575 S Goddard Blvd #503, King Of Prussia, PA 19406
Local realty services provided by:ERA Byrne Realty
575 S Goddard Blvd #503,King of Prussia, PA 19406
$570,000
- 2 Beds
- 2 Baths
- - sq. ft.
- Condominium
- Sold
Listed by: linda g allebach
Office: long & foster real estate, inc.
MLS#:PAMC2157662
Source:BRIGHTMLS
Sorry, we are unable to map this address
Price summary
- Price:$570,000
About this home
Welcome to the epitome of luxury living at 575 South Complex in the heart of King of Prussia Town Center! This exquisite 1,292-square-foot condominium is a perfect blend of elegance, functionality, and modern convenience. Step inside to discover an open and inviting social area that seamlessly combines a modern Kitchen with top-tier finishes, open Dining Area, and a comfortable Living Room. Whether entertaining guests or enjoying a quiet evening, the space flows effortlessly to a private balcony, offering serene views of the sky. This condo is designed with your comfort in mind, featuring a luxurious Owners Suite with a well Appointed Large Walk-In Closet, Luxurious Full Bath and Balcony Access to enjoy early mornings and evenings outside. On the other side of the Social area, there is an additional generously-sized Bedroom Suite with a nearby Hall Bath. Both rooms are spacious enough to accommodate any furniture style comfortably, making it easy to create your personal retreat. Everyday chores are simplified with a dedicated laundry area right within the unit. Two assigned parking spaces—one in the garage and one in the parking lot—add to the ease of living. Beyond the walls of your home, enjoy unparalleled amenities that cater to work, relaxation, and entertainment. The rooftop deck offers panoramic views of Valley Forge National Park, where you can bask in stunning sunsets or host gatherings in a breathtaking setting. Indoors, you'll find cozy lounges, tranquil workspaces, and a billiards area to suit every mood. The Coffee Bar, complete with a Starbucks Coffee Bar and Beverage Refrigerator, adds a touch of sophistication to your daily routine. Maintain your active lifestyle in the state-of-the-art Gym, equipped with Peloton and Life Fitness machines, or perfect your swing in the Golf Simulator Room. Movie lovers will adore the private theatre room, bringing the cinematic experience right to your building. The indoor and outdoor entertaining spaces, connected by louvered doors, provide versatility and a picturesque backdrop of the water—perfect for hosting tailgates, family gatherings, or casual evenings with friends. Convenience is at the forefront of life at 575 South. The Luxe mailroom includes a Large Refrigerator for special deliveries, while the security desk and remote entry system ensure a warm welcome and peace of mind. The location is a commuter's dream, with easy access to major highways including 202, 422, 78, and 276. When it’s time to relax, the King of Prussia Mall, a variety of shops, and numerous eateries are just seconds away. Outdoor enthusiasts will appreciate the proximity to Valley Forge National Park, ideal for walks or outdoor lunches. Nearby amenities such as Top Golf, Lifetime Gym, and IMAX Cinema offer endless entertainment options. The community itself is thoughtfully managed, with an active board that prioritizes homeowners' interests without being intrusive. Say goodbye to the hassles of lawn care and snow removal and embrace the freedom of low-maintenance living. 575 South Building offers the ultimate combination of luxurious design, practical amenities, and an unbeatable location. Don’t miss the chance to call this exceptional property your home!
Contact an agent
Home facts
- Year built:2020
- Listing ID #:PAMC2157662
- Added:99 day(s) ago
- Updated:January 14, 2026 at 07:52 PM
Rooms and interior
- Bedrooms:2
- Total bathrooms:2
- Full bathrooms:2
Heating and cooling
- Cooling:Central A/C
- Heating:Central, Electric, Forced Air, Heat Pump - Electric BackUp
Structure and exterior
- Roof:Flat
- Year built:2020
Schools
- High school:UPPER MERION AREA
- Middle school:UPPER MERION
- Elementary school:CALEY
Utilities
- Water:Public
- Sewer:Public Sewer
Finances and disclosures
- Price:$570,000
- Tax amount:$4,807 (2025)
New listings near 575 S Goddard Blvd #503
- Coming Soon
 $585,000Coming Soon3 beds 4 baths
$585,000Coming Soon3 beds 4 baths408 Glen Arbor Ct, KING OF PRUSSIA, PA 19406
MLS# PAMC2165360Listed by: SPRINGER REALTY GROUP 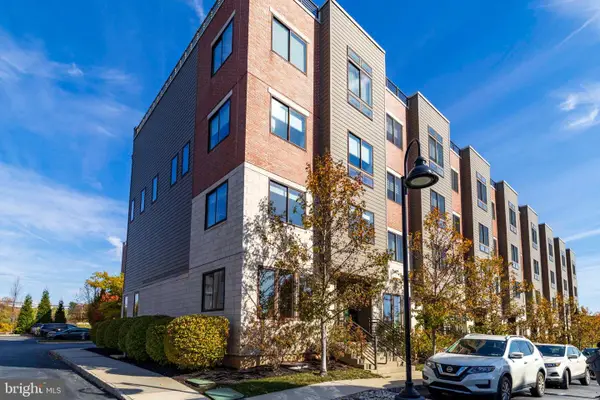 $545,000Pending3 beds 3 baths2,110 sq. ft.
$545,000Pending3 beds 3 baths2,110 sq. ft.401 Lakeview Ct, KING OF PRUSSIA, PA 19406
MLS# PAMC2165006Listed by: QUINN & WILSON, INC. $325,000Active2 beds 1 baths920 sq. ft.
$325,000Active2 beds 1 baths920 sq. ft.371 Radar Dr, KING OF PRUSSIA, PA 19406
MLS# PAMC2164480Listed by: VYLLA HOME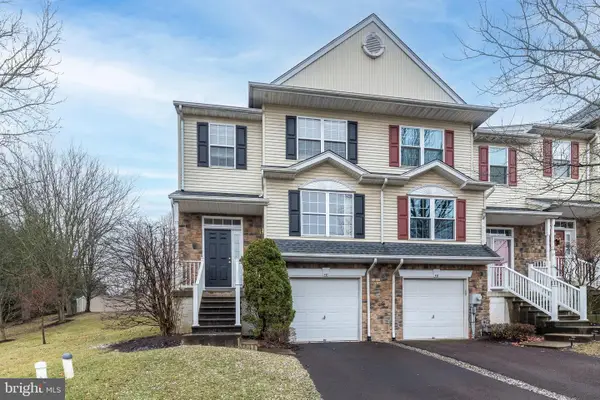 $449,000Pending3 beds 3 baths2,229 sq. ft.
$449,000Pending3 beds 3 baths2,229 sq. ft.492 Glenn Rose Cir, KING OF PRUSSIA, PA 19406
MLS# PAMC2164226Listed by: HOMESMART REALTY ADVISORS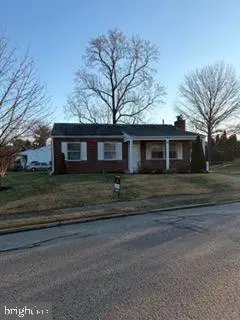 $410,000Pending3 beds 1 baths1,218 sq. ft.
$410,000Pending3 beds 1 baths1,218 sq. ft.520 Philadelphia Ave, KING OF PRUSSIA, PA 19406
MLS# PAMC2164028Listed by: AM REALTY ADVISORS LLC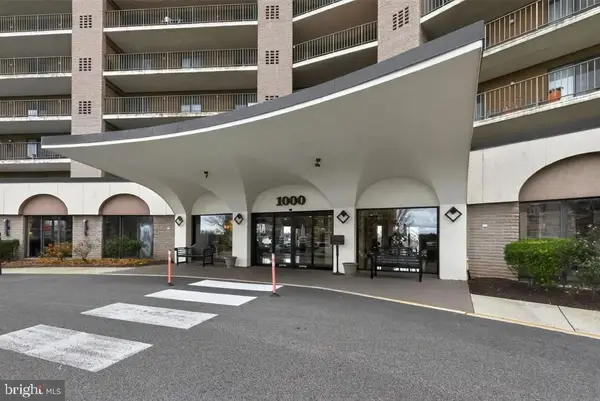 $325,000Active2 beds 2 baths1,170 sq. ft.
$325,000Active2 beds 2 baths1,170 sq. ft.10503 Valley Forge Cir #503, KING OF PRUSSIA, PA 19406
MLS# PAMC2163910Listed by: SPRINGER REALTY GROUP- Open Sat, 12 to 2pm
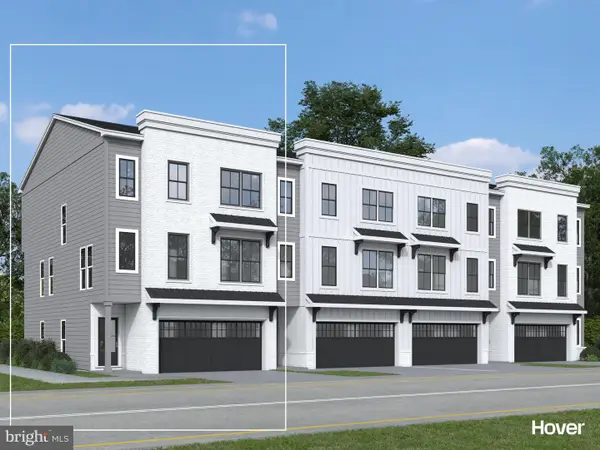 $716,990Active3 beds 3 baths2,574 sq. ft.
$716,990Active3 beds 3 baths2,574 sq. ft.260 River Trail Cir, KING OF PRUSSIA, PA 19406
MLS# PAMC2163738Listed by: FUSION PHL REALTY, LLC 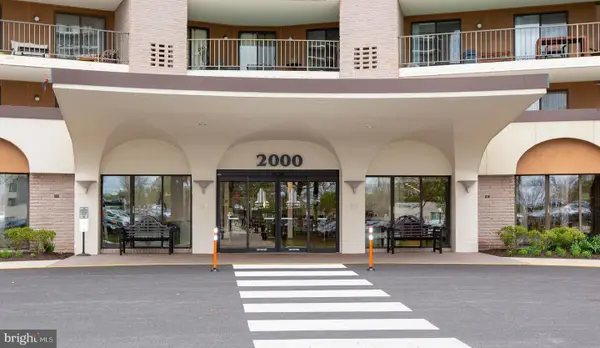 $415,000Active3 beds 2 baths1,617 sq. ft.
$415,000Active3 beds 2 baths1,617 sq. ft.20332 Valley Forge Cir #332, KING OF PRUSSIA, PA 19406
MLS# PAMC2163726Listed by: LONG & FOSTER REAL ESTATE, INC.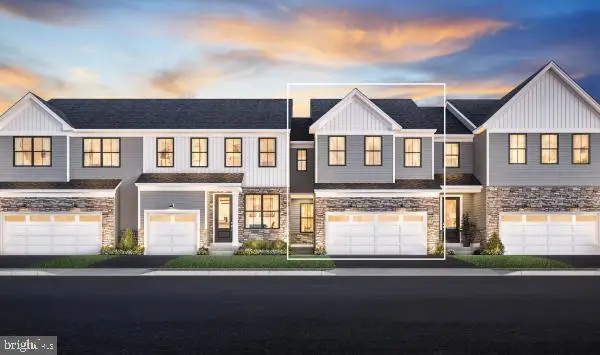 $736,000Active3 beds 3 baths1,839 sq. ft.
$736,000Active3 beds 3 baths1,839 sq. ft.364 Aspen Way #hs #135- Carisbrooke, KING OF PRUSSIA, PA 19406
MLS# PAMC2163736Listed by: TOLL BROTHERS REAL ESTATE, INC.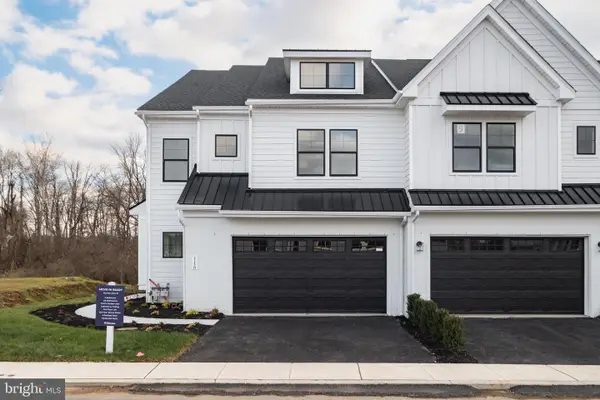 $849,990Active3 beds 3 baths3,026 sq. ft.
$849,990Active3 beds 3 baths3,026 sq. ft.115 River Trail, KING OF PRUSSIA, PA 19406
MLS# PAMC2163388Listed by: BHHS FOX & ROACH-HAVERFORD
