529 Kintner Rd, Kintnersville, PA 18930
Local realty services provided by:ERA Reed Realty, Inc.
529 Kintner Rd,Kintnersville, PA 18930
$2,250,000
- 4 Beds
- 2 Baths
- 2,522 sq. ft.
- Single family
- Pending
Listed by:dana lansing
Office:kurfiss sotheby's international realty
MLS#:PABU2101550
Source:BRIGHTMLS
Price summary
- Price:$2,250,000
- Price per sq. ft.:$892.15
About this home
Retreat from the world on this expansive and private 89 acre Bucks County country estate. A dream compound of two exquisite homes set within open fields and streams surrounded privately by mature forest of tulip, walnut, oak and pine. Throughout the year your property will be the ideal place to observe the natural world from migrating hawks and eagles to deer, fox, and wild turkeys. In summer it’s a festival of fireflies across the fields and into the forest canopy. The mature landscaping around the houses has been designed to bring blooms and colors in every season.
The Main House is a modern architectural gem built in 2013; it retains within its sculptural form the original 1805 farmhouse. Enjoy the charm of antique wood beams, pumpkin pine floors and a massive walk-in stone fireplace. The rest of the home complements the charm of antique with a 21st century open plan featuring a chef’s kitchen and dining room under a two-story windowed cathedral ceiling and featuring natural slate floors, olive-veined black soapstone countertops, 6-burner Wolf Range, vast pantry space, and panoramic views that link indoors and outdoors. A NanaWall system opens the entire kitchen wall to the large slate patio overlooking a magical Dawn Redwood tree. Throughout the day, observe the sun and clouds shift sculpturally bathing the house with light. Upstairs, the expansive bedroom incorporates the vaulted ceiling and the pumpkin pine floors of the old farmhouse with a window wall toward serene views of the woods and stream. The primary bath has slate floors and exquisite ceramic tile walls that surround a large soaking tub and glass shower. The modern vanity is topped with olive-veined black soapstone.
The Barn is its own sanctuary. This two to four bedroom renovated retreat is recently clad in antique barn boards and topped with an antique weather vane. Enjoy panoramic views of the property’s fields and distant views of the hillsides along the Delaware River from each room and the expansive terrace. The Barn kitchen has been renovated using antique barn wood. There is also a second large and sunny temperature-controlled space appropriate for more living quarters, studio, or gym. The third level of the barn is available for future development.
Both homes are heated and cooled efficiently by geothermal energy systems that use neither natural gas nor oil. The windows in the main house are all thermally insulated and bathrooms and kitchen have radiant heating systems available.
A wonderful gathering spot on the property is the large heated pool in a serene and private setting surrounded by mature plantings and looking out into the surrounding forest. The pool has a tiled lap lane, bluestone deck and automatic pool cover. The charming 19th Century Summer kitchen is ripe for use as a pool pavilion or writer’s cottage.
On the land, enjoy the privacy and quiet, pick peaches, plums, and persimmons from your own orchard, raise vegetables in sun-drenched gardens.
While the property feels like a retreat from the world, it is within 90 min. from NYC and Philadelphia and is surrounded by charming river towns of Frenchtown, Riegelsville, and Stockton, NJ, and Easton, Bethlehem and New Hope, PA.
Contact an agent
Home facts
- Year built:1881
- Listing ID #:PABU2101550
- Added:57 day(s) ago
- Updated:November 01, 2025 at 07:28 AM
Rooms and interior
- Bedrooms:4
- Total bathrooms:2
- Full bathrooms:2
- Living area:2,522 sq. ft.
Heating and cooling
- Cooling:Central A/C, Geothermal, Zoned
- Heating:Electric, Hot Water
Structure and exterior
- Year built:1881
- Building area:2,522 sq. ft.
- Lot area:89.85 Acres
Utilities
- Water:Well
- Sewer:On Site Septic
Finances and disclosures
- Price:$2,250,000
- Price per sq. ft.:$892.15
- Tax amount:$12,642 (2025)
New listings near 529 Kintner Rd
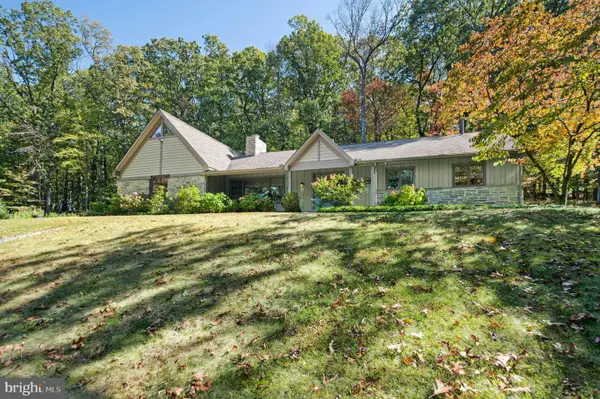 $899,900Pending3 beds 2 baths2,842 sq. ft.
$899,900Pending3 beds 2 baths2,842 sq. ft.4604 Lehnenberg Rd, KINTNERSVILLE, PA 18930
MLS# PABU2107266Listed by: CAROL C DOREY REAL ESTATE $155,000Pending6.72 Acres
$155,000Pending6.72 Acres00 Center Hill, FERNDALE, PA 18921
MLS# PABU2106528Listed by: CAROL C DOREY REAL ESTATE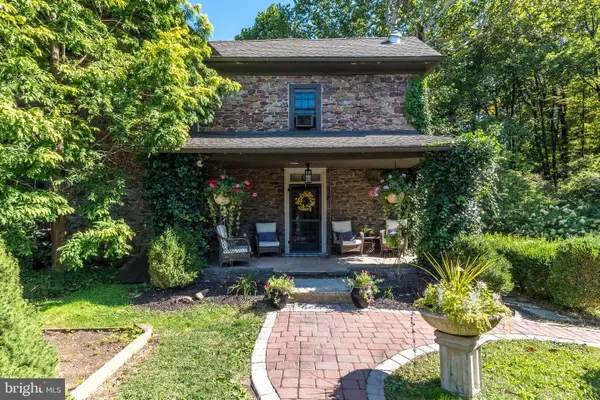 $575,000Active3 beds 3 baths2,708 sq. ft.
$575,000Active3 beds 3 baths2,708 sq. ft.9022 Easton Rd, OTTSVILLE, PA 18942
MLS# PABU2105410Listed by: COLDWELL BANKER HEARTHSIDE REALTORS- OTTSVILLE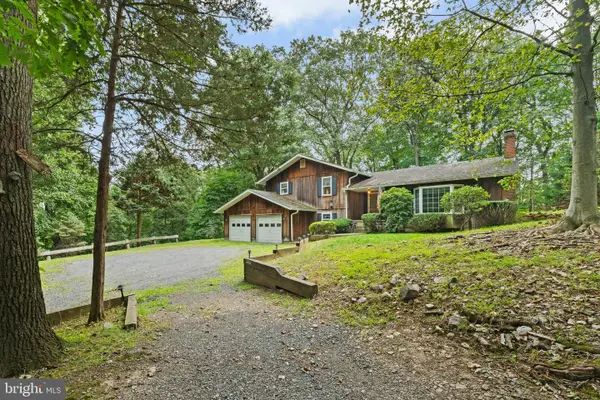 $689,000Active3 beds 2 baths2,580 sq. ft.
$689,000Active3 beds 2 baths2,580 sq. ft.424 Kintner Rd, KINTNERSVILLE, PA 18930
MLS# PABU2104504Listed by: CAROL C DOREY REAL ESTATE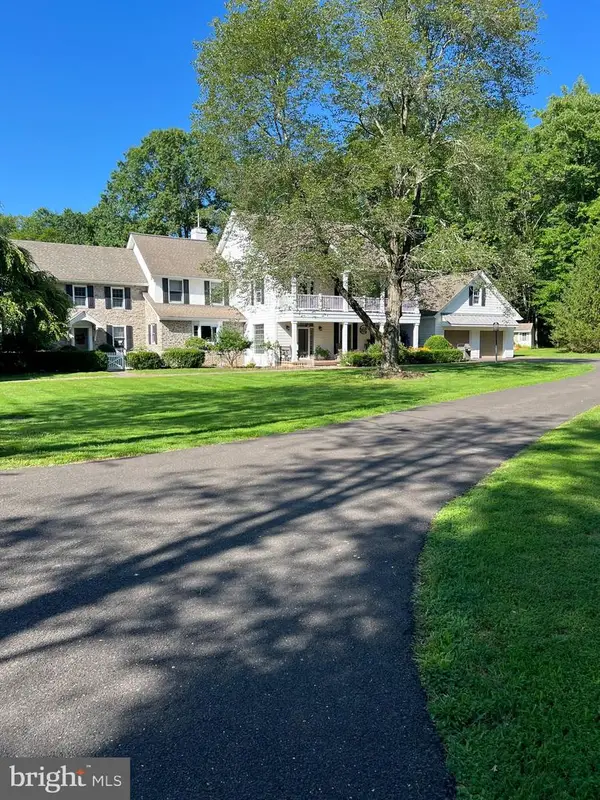 $1,800,000Active5 beds 5 baths6,417 sq. ft.
$1,800,000Active5 beds 5 baths6,417 sq. ft.1627 E Saw Mill Rd, QUAKERTOWN, PA 18951
MLS# PABU2102610Listed by: RE/MAX 440 - PENNSBURG $425,000Pending3 beds 2 baths1,052 sq. ft.
$425,000Pending3 beds 2 baths1,052 sq. ft.3 Haycock Dr, KINTNERSVILLE, PA 18930
MLS# PABU2102542Listed by: IRON VALLEY REAL ESTATE DOYLESTOWN $825,000Pending3 beds 2 baths2,585 sq. ft.
$825,000Pending3 beds 2 baths2,585 sq. ft.2529 Gallows Hill Rd, KINTNERSVILLE, PA 18930
MLS# PABU2099630Listed by: ADDISON WOLFE REAL ESTATE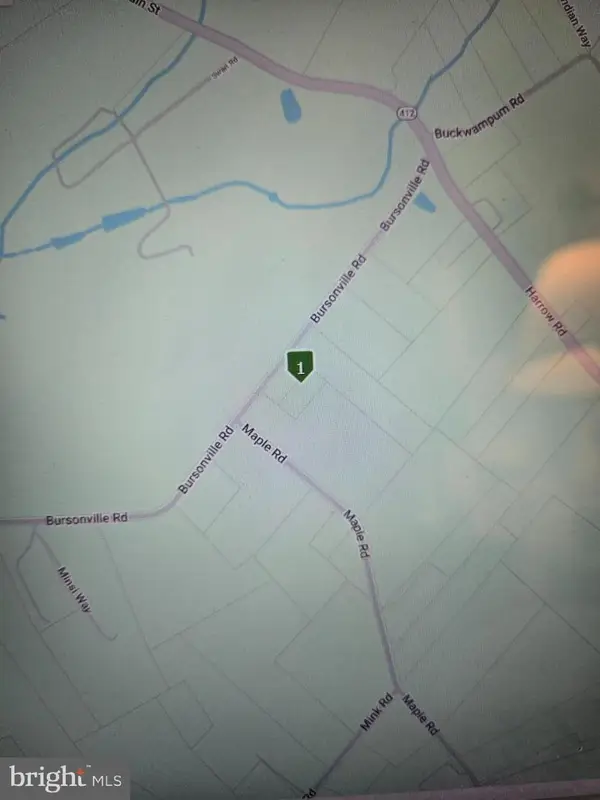 $159,900Pending4.37 Acres
$159,900Pending4.37 Acres0 Bursonville Rd, RIEGELSVILLE, PA 18077
MLS# PABU2091440Listed by: LONG & FOSTER REAL ESTATE, INC. $1,795,000Active4 beds 6 baths3,964 sq. ft.
$1,795,000Active4 beds 6 baths3,964 sq. ft.278 Fireline Rd, KINTNERSVILLE, PA 18930
MLS# PABU2090936Listed by: ADDISON WOLFE REAL ESTATE
