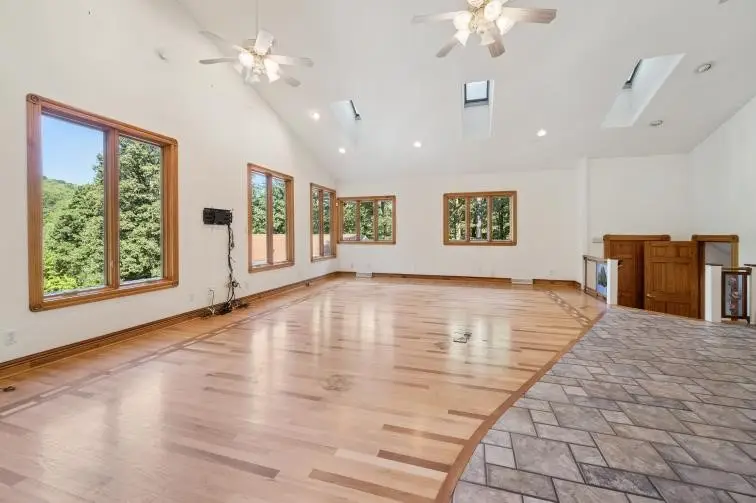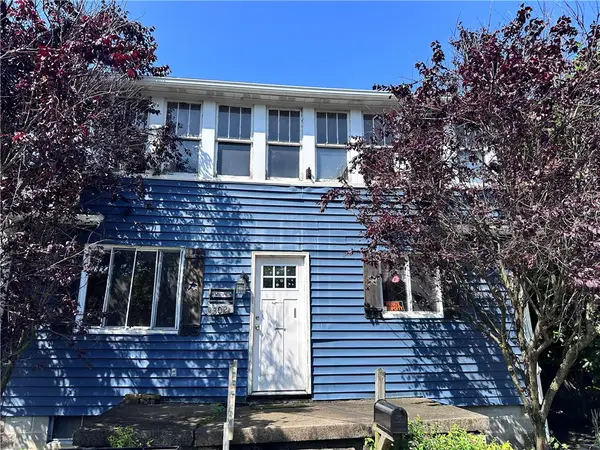1150 Blaney Rd, Kittanning Twp, PA 16201
Local realty services provided by:ERA Johnson Real Estate, Inc.



1150 Blaney Rd,Kittanning Twp, PA 16201
$399,900
- 2 Beds
- 3 Baths
- 1,424 sq. ft.
- Single family
- Active
Listed by:mike and melissa barker team/tracey slagle
Office:re/max select realty
MLS#:1716135
Source:PA_WPN
Price summary
- Price:$399,900
- Price per sq. ft.:$280.83
About this home
Welcome to Your Private Storybook Forest Retreat.Tucked away in a serene, wooded setting with a paved driveway, this unique property is a haven for nature lovers. Surrounded by deer and wildlife, it offers ultimate privacy and tranquility. Once owned by a master wood craftsman, the home is filled with exquisite wood accents that are truly one of a kind. Custom wormy chestnut kitchen cabinets are complimented by luxurious marble countertops, while the open-concept layout seamlessly connects the kitchen, dining, and living areas.
In the living room, you'll find ornate hardwood floors, a cozy wood-burning fireplace, cathedral ceilings, recessed lighting, and skylights that bathe the space in natural light.The bedrooms feature brand-new carpeting, and the second bedroom showcases intricate woodwork that must be seen to be believed. Easily convert it back to a three-bedroom layout if desired.Additional features include a radon mitigation system in both the basement and the detached garage.
Contact an agent
Home facts
- Year built:1978
- Listing Id #:1716135
- Added:1 day(s) ago
- Updated:August 13, 2025 at 07:50 PM
Rooms and interior
- Bedrooms:2
- Total bathrooms:3
- Full bathrooms:2
- Half bathrooms:1
- Living area:1,424 sq. ft.
Heating and cooling
- Cooling:Central Air
- Heating:Gas
Structure and exterior
- Roof:Asphalt
- Year built:1978
- Building area:1,424 sq. ft.
- Lot area:13 Acres
Utilities
- Water:Well
Finances and disclosures
- Price:$399,900
- Price per sq. ft.:$280.83
- Tax amount:$2,540
New listings near 1150 Blaney Rd
 $125,000Pending3 beds 2 baths1,248 sq. ft.
$125,000Pending3 beds 2 baths1,248 sq. ft.230 Lasher Rd, Kittanning Twp, PA 16201
MLS# 1715237Listed by: REAL OF PENNSYLVANIA $25,000Active4 beds 1 baths
$25,000Active4 beds 1 baths1175 State Route 1028, Kittanning Twp, PA 16201
MLS# 1713937Listed by: COLDWELL BANKER REALTY $35,000Pending4 beds 3 baths1,905 sq. ft.
$35,000Pending4 beds 3 baths1,905 sq. ft.302 Franklin Ave, Kittanning Twp, PA 16201
MLS# 1707079Listed by: REALTY ONE GROUP LANDMARK
