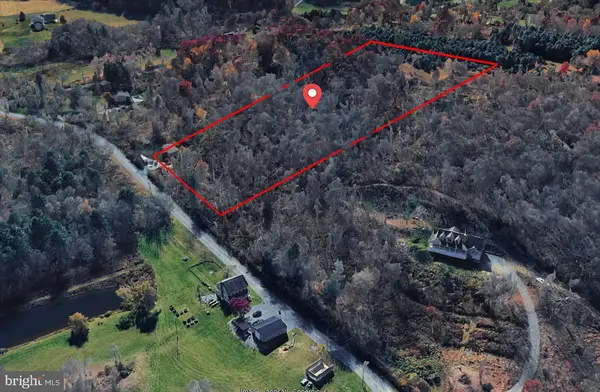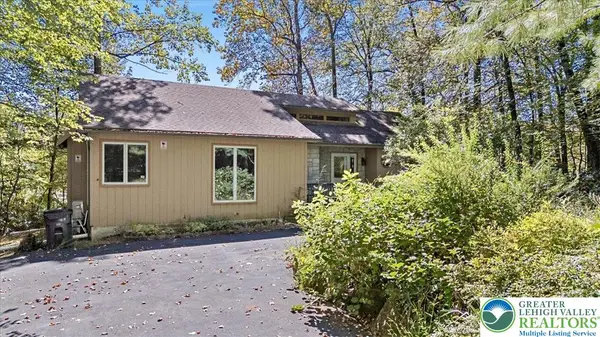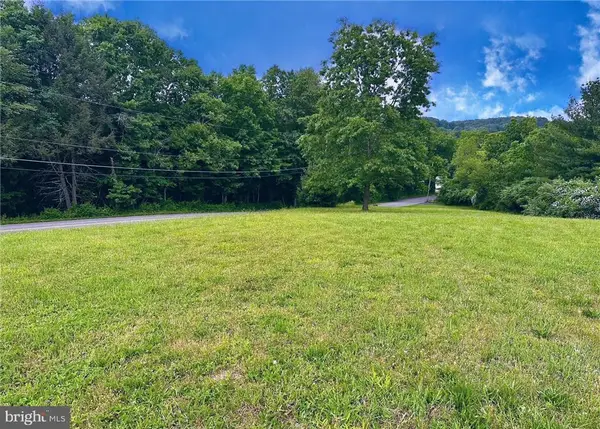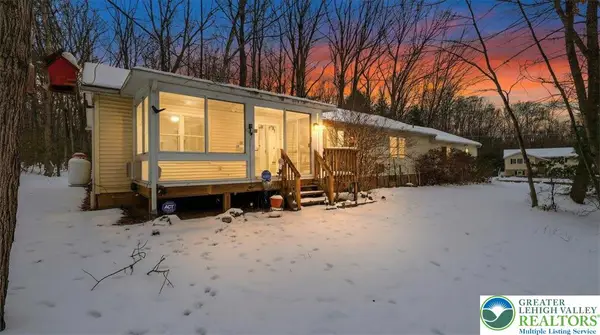116 Red Bud Lane, Kunkletown, PA 18058
Local realty services provided by:ERA One Source Realty
Listed by: danny tusinean
Office: service world realty
MLS#:PM-133607
Source:PA_PMAR
Price summary
- Price:$780,000
- Price per sq. ft.:$132.5
About this home
Schedule with showingtime. 24hr notice and a pre-qualification letter or proof of funds necessary. Listing agent or seller must be present for all showings Call LA for additional information. Please remove shoes or use the shoe coverings provided. Certified Checks only for all deposits.
Contact an agent
Home facts
- Year built:2021
- Listing ID #:PM-133607
- Added:190 day(s) ago
- Updated:January 08, 2026 at 01:57 AM
Rooms and interior
- Bedrooms:4
- Total bathrooms:4
- Full bathrooms:3
- Half bathrooms:1
- Living area:3,958 sq. ft.
Heating and cooling
- Cooling:Central Air, Zoned
- Heating:Baseboard, Forced Air, Heat Pump, Heating, Radiant Floor, Zoned
Structure and exterior
- Year built:2021
- Building area:3,958 sq. ft.
- Lot area:1.25 Acres
Utilities
- Water:Well
Finances and disclosures
- Price:$780,000
- Price per sq. ft.:$132.5
- Tax amount:$12,674
New listings near 116 Red Bud Lane
 $9,500Active0.44 Acres
$9,500Active0.44 Acres9153 Twin Lake Drive, Kunkletown, PA 18058
MLS# PM-137736Listed by: SMART WAY AMERICA REALTY- New
 $64,000Active3.76 Acres
$64,000Active3.76 Acres00 Floyd Rd, KUNKLETOWN, PA 18058
MLS# PAMR2005956Listed by: THE GREENE REALTY GROUP - New
 $250,000Active3 beds 2 baths2,388 sq. ft.
$250,000Active3 beds 2 baths2,388 sq. ft.3529 Winding Way, Kunkletown, PA 18058
MLS# PM-138048Listed by: COLDWELL BANKER HEARTHSIDE POCONO - Coming SoonOpen Sat, 11am to 1pm
 $520,000Coming Soon4 beds 3 baths
$520,000Coming Soon4 beds 3 baths90 Halina Way, KUNKLETOWN, PA 18058
MLS# PACC2007012Listed by: CASTLE GATE REALTY - Open Sat, 12 to 2pm
 $339,998Active3 beds 2 baths1,698 sq. ft.
$339,998Active3 beds 2 baths1,698 sq. ft.4167 Forest Drive, Polk Twp, PA 18058
MLS# 769557Listed by: BETTERHOMES&GARDENSRE/CASSIDON  $249,900Active2 beds 1 baths922 sq. ft.
$249,900Active2 beds 1 baths922 sq. ft.725 Dotters Corner Rd, KUNKLETOWN, PA 18058
MLS# PAMR2005926Listed by: AMERICAN DESTINY REAL ESTATE-PHILADELPHIA $50,000Active1.21 Acres
$50,000Active1.21 AcresT425 2 Whitey B Dr, KUNKLETOWN, PA 18058
MLS# PAMR2005884Listed by: CASTLE GATE REALTY $349,800Active3 beds 2 baths1,716 sq. ft.
$349,800Active3 beds 2 baths1,716 sq. ft.240 Bird Lane, Kunkletown, PA 18058
MLS# PM-137826Listed by: KELLER WILLIAMS REAL ESTATE - STROUDSBURG- Open Sat, 12 to 3pm
 $330,000Active3 beds 2 baths1,500 sq. ft.
$330,000Active3 beds 2 baths1,500 sq. ft.183 Dogwood Lane, Polk Twp, PA 18058
MLS# 769238Listed by: KELLER WILLIAMS REAL ESTATE  $350,000Active3 beds 3 baths2,250 sq. ft.
$350,000Active3 beds 3 baths2,250 sq. ft.2729 Skyway Drive, Kunkletown, PA 18058
MLS# PM-137728Listed by: LISTWITHFREEDOM.COM
