175 Haney Rd, KUNKLETOWN, PA 18058
Local realty services provided by:ERA OakCrest Realty, Inc.
Listed by:kelly houston
Office:keller williams real estate - bethlehem
MLS#:PAMR2005570
Source:BRIGHTMLS
Price summary
- Price:$379,900
- Price per sq. ft.:$157.83
About this home
Looking for a spacious home with an abundance of garage space and land? This home checks off all the boxes! With over 2000 SQ FT of finished living space, this solid BRICK home features multiple levels of living/family rooms, a spacious kitchen open to the dining room, 3 bedrooms and 3 FULL bathrooms and large lower level. Cozy up to a fireplace on each level and radiant ceiling heat. Enjoy your own private Master bedroom EN-SUITE and dual closets. In addition to the 2 Car attached garage, the MAIN FEATURE is the 2100+ sq ft detached garage with 17 ft ceilings, an office, multiple garage bays and 2 bathrooms —perfect for car enthusiasts, contractors, or anyone in need of substantial storage and workspace. Set on nearly 3 ACRES, the property extends across the street as well, ensuring added privacy with NO HOA. With just a few modern updates, you'll have the opportunity to create your dream home while building instant equity to enjoy from your large covered porch. Ask how to receive a $2,000 lender credit towards closing costs or lowering your interest rate!
Contact an agent
Home facts
- Year built:1971
- Listing ID #:PAMR2005570
- Added:2 day(s) ago
- Updated:September 07, 2025 at 04:30 AM
Rooms and interior
- Bedrooms:3
- Total bathrooms:5
- Full bathrooms:3
- Half bathrooms:2
- Living area:2,407 sq. ft.
Heating and cooling
- Heating:Baseboard - Electric, Oil, Radiant
Structure and exterior
- Roof:Asphalt, Fiberglass
- Year built:1971
- Building area:2,407 sq. ft.
- Lot area:2.96 Acres
Schools
- High school:PLEASANT VALLEY
- Middle school:PLEASANT VALLEY
- Elementary school:PLEASANT VALLEY
Utilities
- Water:Well
- Sewer:On Site Septic
Finances and disclosures
- Price:$379,900
- Price per sq. ft.:$157.83
- Tax amount:$9,152 (2025)
New listings near 175 Haney Rd
- New
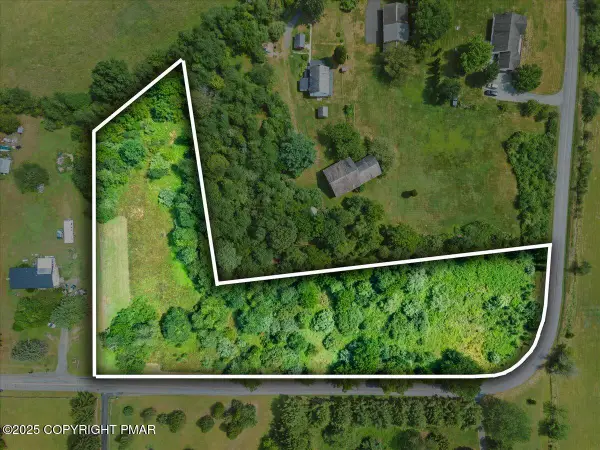 $149,000Active3 Acres
$149,000Active3 AcresLot 38 Wood View Road, Kunkletown, PA 18058
MLS# PM-135493Listed by: POCONO MOUNTAINS REAL ESTATE, INC - BRODHEADSVILLE - New
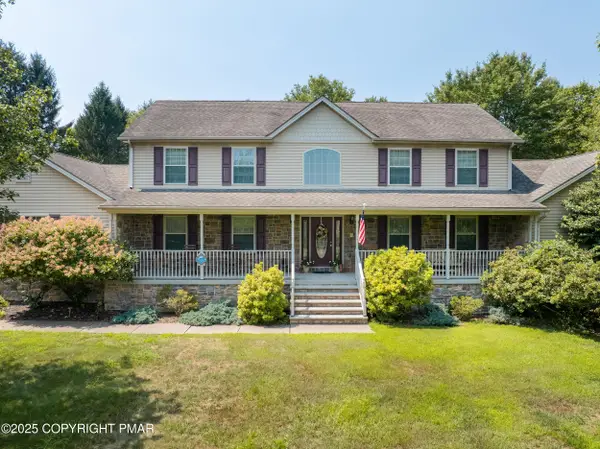 $759,000Active5 beds 4 baths3,224 sq. ft.
$759,000Active5 beds 4 baths3,224 sq. ft.969 Hideaway Hill Road, Kunkletown, PA 18058
MLS# PM-135363Listed by: COLDWELL BANKER TOWN & COUNTRY - CLARKS SUMMIT 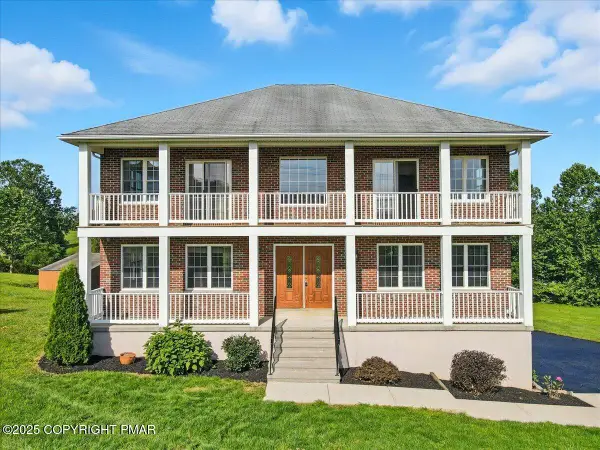 $449,900Pending4 beds 4 baths2,682 sq. ft.
$449,900Pending4 beds 4 baths2,682 sq. ft.2107 Pohopoco Drive N, Kunkletown, PA 18058
MLS# PM-135258Listed by: VRA REALTY- New
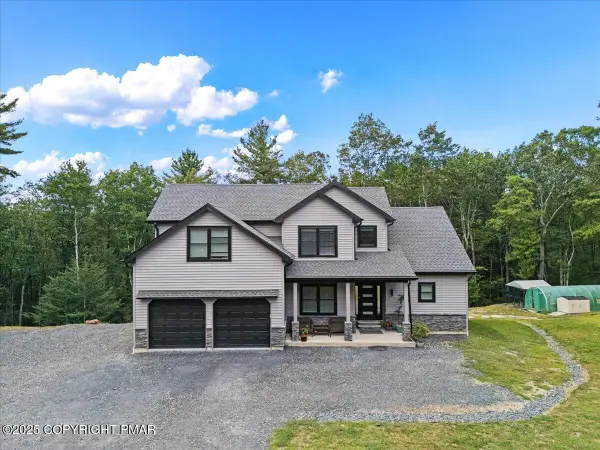 $679,900Active4 beds 3 baths2,720 sq. ft.
$679,900Active4 beds 3 baths2,720 sq. ft.6311 Overlook Drive, Kunkletown, PA 18058
MLS# PM-135244Listed by: POCONO MOUNTAINS REAL ESTATE, INC - BRODHEADSVILLE - New
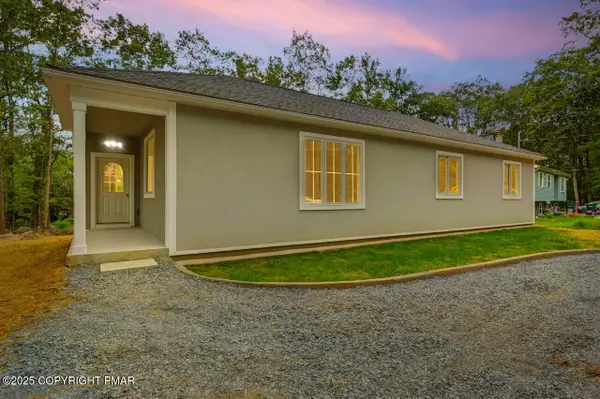 $349,900Active3 beds 2 baths1,675 sq. ft.
$349,900Active3 beds 2 baths1,675 sq. ft.113 Acorn Lane, Kunkletown, PA 18058
MLS# PM-135221Listed by: KELLER WILLIAMS REAL ESTATE - STROUDSBURG 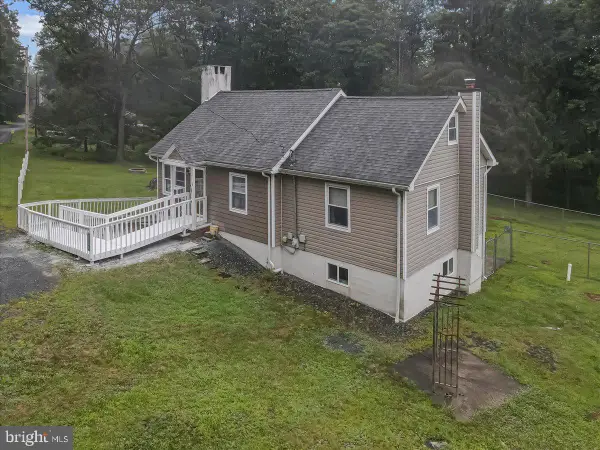 $274,900Pending3 beds 3 baths2,190 sq. ft.
$274,900Pending3 beds 3 baths2,190 sq. ft.9338 Sherwood Dr, KUNKLETOWN, PA 18058
MLS# PAMR2005500Listed by: KELLER WILLIAMS REAL ESTATE - BETHLEHEM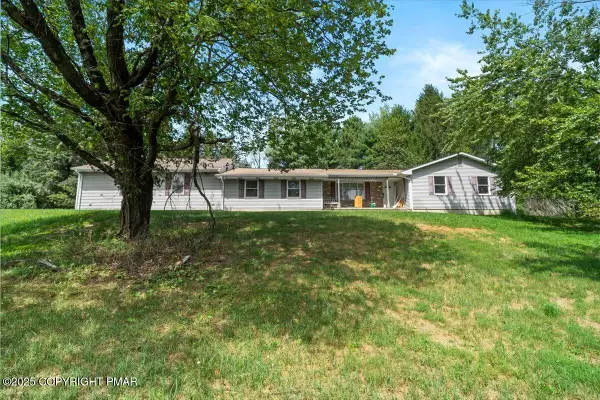 $275,000Pending3 beds 2 baths2,234 sq. ft.
$275,000Pending3 beds 2 baths2,234 sq. ft.3125 Valley View Drive, Kunkletown, PA 18058
MLS# PM-135042Listed by: KELLER WILLIAMS REAL ESTATE - STROUDSBURG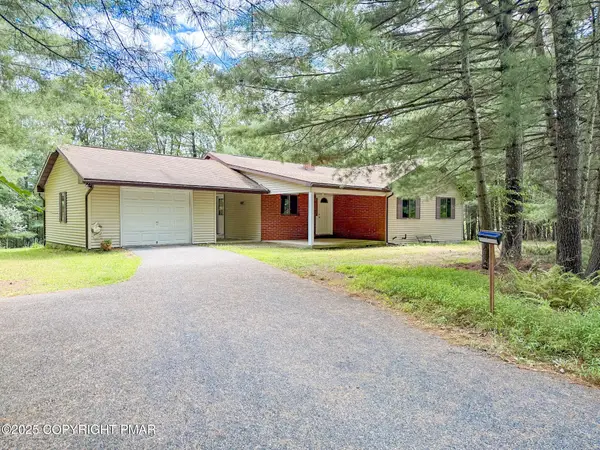 $339,000Pending3 beds 3 baths1,530 sq. ft.
$339,000Pending3 beds 3 baths1,530 sq. ft.6316 Overlook Drive, Kunkletown, PA 18058
MLS# PM-135002Listed by: KOEHLER-MARVIN REALTY BROKERAGE, LLC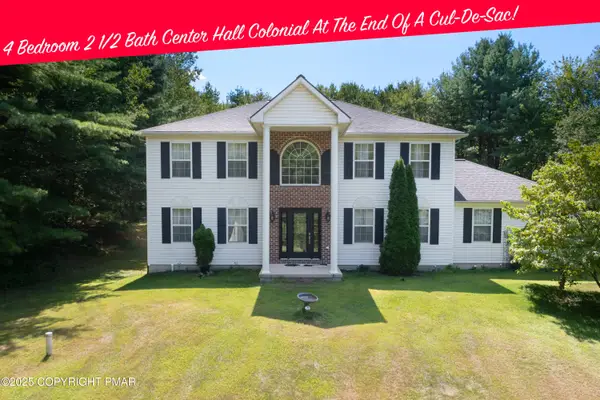 $494,900Pending4 beds 3 baths2,378 sq. ft.
$494,900Pending4 beds 3 baths2,378 sq. ft.139 Tiffany Court, Kunkletown, PA 18058
MLS# PM-134846Listed by: POCONO MOUNTAIN LAKES REALTY - BLAKESLEE
