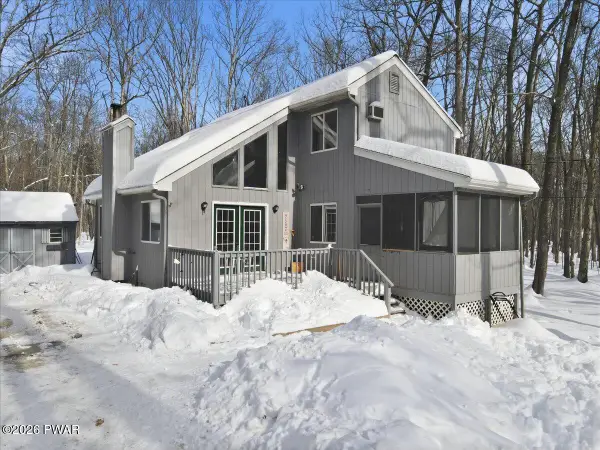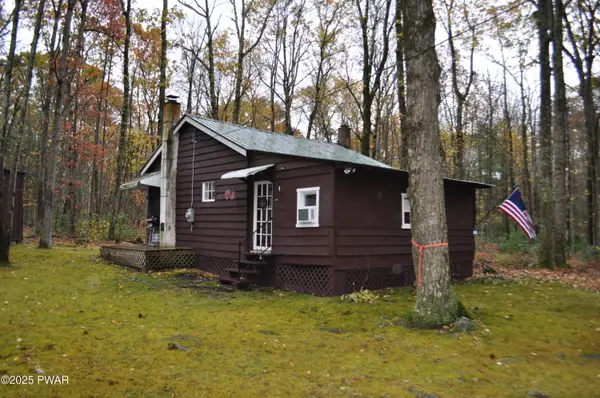101 Maple Leaf Road, Lackawaxen, PA 18435
Local realty services provided by:ERA One Source Realty
101 Maple Leaf Road,Lackawaxen, PA 18435
$579,000
- 4 Beds
- 4 Baths
- 2,720 sq. ft.
- Single family
- Active
Listed by: alicia kowalik
Office: wallenpaupack realty
MLS#:PW251113
Source:PA_PWAR
Price summary
- Price:$579,000
- Price per sq. ft.:$212.87
- Monthly HOA dues:$178.92
About this home
TO BE BUILT Brand new beautiful lakeview model built by areas PREMIER BUILDER. Corner lot with a short walk to lake/beach. Home offers 3 floors finished, turn key package, custom built home featuring 4BD (including 2 suites) 3.5BA, open floor plan, cathedral ceilings, finished basement, multiple living areas, wood grade trim package, premium roofing, siding and light package, interior fieldstone from floor to ceiling in living room, propane gas fireplace, hardwood floors, tile baths, SS appliances (white washer & dryer), granite kitchen and bathroom vanities, circle shaped driveway, cac and heat throughout. Photos are from completed model that is SOLD. Masthope amenities include skiing, lodge w/scramble/ restaurant/arcade/bar, 2 outdoor pools (w/ Tiki Bar in summer), multiple playgrounds, tennis/basketball/pickleball courts, horseback riding, fitness center, ATV trails/cross country ski trails, white sandy beach on motor boating lake w/ swimming/fishing docks, and Deware River access with park for picnicking/BBQing, so many activities for the family to enjoy.
Contact an agent
Home facts
- Year built:2025
- Listing ID #:PW251113
- Added:290 day(s) ago
- Updated:February 12, 2026 at 04:48 PM
Rooms and interior
- Bedrooms:4
- Total bathrooms:4
- Full bathrooms:3
- Half bathrooms:1
- Living area:2,720 sq. ft.
Heating and cooling
- Cooling:Ceiling Fan(S), Central Air
- Heating:Propane
Structure and exterior
- Roof:Asphalt
- Year built:2025
- Building area:2,720 sq. ft.
Utilities
- Water:Public
- Sewer:Public Sewer
Finances and disclosures
- Price:$579,000
- Price per sq. ft.:$212.87
- Tax amount:$376
New listings near 101 Maple Leaf Road
- New
 $285,000Active3 beds 2 baths1,422 sq. ft.
$285,000Active3 beds 2 baths1,422 sq. ft.137 Friendship Drive, Hawley, PA 18428
MLS# PW260252Listed by: BERKSHIRE HATHAWAY HOMESERVICES POCONO REAL ESTATE MILFORD - New
 $315,000Active3 beds 2 baths1,300 sq. ft.
$315,000Active3 beds 2 baths1,300 sq. ft.128 Tanager Road, Lackawaxen, PA 18435
MLS# PW260248Listed by: WALLENPAUPACK REALTY - New
 $559,000Active5 beds 3 baths3,010 sq. ft.
$559,000Active5 beds 3 baths3,010 sq. ft.111 Candlewick Way, Lackawaxen, PA 18435
MLS# PW260238Listed by: LAKE HOMES REALTY, LLC - New
 $475,000Active2 beds 2 baths1,320 sq. ft.
$475,000Active2 beds 2 baths1,320 sq. ft.138 Elm Lane, Hawley, PA 18428
MLS# PW260234Listed by: COLDWELL BANKER LAKEVIEW REALTORS  $365,900Pending3 beds 2 baths1,735 sq. ft.
$365,900Pending3 beds 2 baths1,735 sq. ft.100 Forest Drive, Hawley, PA 18428
MLS# PW260213Listed by: CENTURY 21 COUNTRY LAKE HOMES - LORDS VALLEY- New
 $16,000Active1.05 Acres
$16,000Active1.05 AcresLot 74 Hawks Nest Drive, Hawley, PA 18428
MLS# PM-138634Listed by: BETTER HOMES AND GARDENS REAL ESTATE WILKINS & ASSOCIATES - STROUDSBURG  $290,000Active3 beds 2 baths1,348 sq. ft.
$290,000Active3 beds 2 baths1,348 sq. ft.136 Evergreen Court, Hawley, PA 18428
MLS# PW260184Listed by: BERKSHIRE HATHAWAY HOMESERVICES POCONO REAL ESTATE HAWLEY $349,000Pending3 beds 2 baths2,007 sq. ft.
$349,000Pending3 beds 2 baths2,007 sq. ft.105 Westwood Lane, Hawley, PA 18428
MLS# PW260182Listed by: DAVIS R. CHANT - LAKE WALLENPAUPACK $99,500Pending2 beds -- baths600 sq. ft.
$99,500Pending2 beds -- baths600 sq. ft.288 White Deer Lake Road, Hawley, PA 18428
MLS# PW253558Listed by: KELLER WILLIAMS RE HAWLEY $252,000Pending3 beds 2 baths1,958 sq. ft.
$252,000Pending3 beds 2 baths1,958 sq. ft.100 Hickory Lane, Hawley, PA 18428
MLS# PW260170Listed by: CENTURY 21 COUNTRY LAKE HOMES - LORDS VALLEY

