35 White Pine Ct, Lafayette Hill, PA 19444
Local realty services provided by:ERA Reed Realty, Inc.
35 White Pine Ct,Lafayette Hill, PA 19444
$495,000
- 3 Beds
- 3 Baths
- 2,402 sq. ft.
- Townhouse
- Pending
Listed by: sharon a laudenbach
Office: compass pennsylvania, llc.
MLS#:PAMC2161912
Source:BRIGHTMLS
Price summary
- Price:$495,000
- Price per sq. ft.:$206.08
- Monthly HOA dues:$185
About this home
Welcome to 35 White Pine Ct, a delightful end-unit townhome located in the desirable Andorra Woods neighborhood, in the heart of Lafayette Hill.
Enter the home to the open-concept main floor with updated laminate flooring, welcoming greige toned walls, and recessed lighting throughout. This is the perfect space for your family TV room and updated kitchen with stainless steel appliances, which is open to the separate dining area with gas fireplace. This floor also features two flexible spaces for home office and playroom and updated guest hall bathroom.
Head upstairs to the Primary En-suite, with vaulted ceilings and a large primary bathroom, featuring double sinks, walk-in tile shower AND a bathtub. This room also has a walk-in closet, big enough for two, and access to it's own private balcony. There are 2 other large bedrooms, full hall bathroom and laundry closet to complete the 2nd floor.
Head down to the above-level basement, where you will find a private bedroom/office with daylight windows and a separate playroom/gym space. This floor also has plenty of storage and access to the attached garage.
Back on the main level, you can step outside the dining room french doors to the main patio, perfect for entertaining, grilling or enjoying a quiet moment.
This home is move-in ready and looking for it's next proud owner. Don't wait, this won't last long. Schedule your private showing TODAY!
Contact an agent
Home facts
- Year built:1990
- Listing ID #:PAMC2161912
- Added:47 day(s) ago
- Updated:January 07, 2026 at 08:54 AM
Rooms and interior
- Bedrooms:3
- Total bathrooms:3
- Full bathrooms:2
- Half bathrooms:1
- Living area:2,402 sq. ft.
Heating and cooling
- Cooling:Central A/C
- Heating:Central, Natural Gas
Structure and exterior
- Roof:Shingle
- Year built:1990
- Building area:2,402 sq. ft.
- Lot area:0.03 Acres
Schools
- High school:PLYMOUTH WHITEMARSH
- Middle school:COLONIAL
- Elementary school:RIDGE PARK
Utilities
- Water:Public
- Sewer:Public Sewer
Finances and disclosures
- Price:$495,000
- Price per sq. ft.:$206.08
- Tax amount:$5,024 (2025)
New listings near 35 White Pine Ct
- New
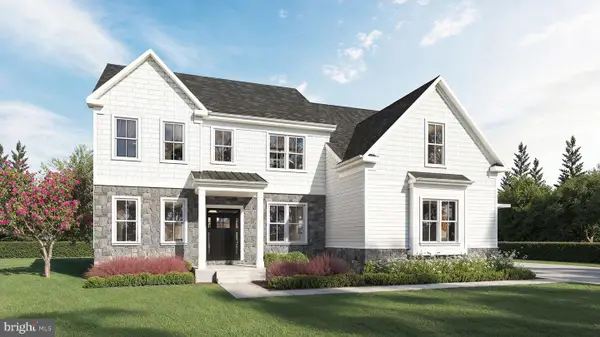 $1,724,990Active4 beds 5 baths3,737 sq. ft.
$1,724,990Active4 beds 5 baths3,737 sq. ft.4134 Jackson Dr, LAFAYETTE HILL, PA 19444
MLS# PAMC2164166Listed by: SEQUOIA REAL ESTATE, LLC - New
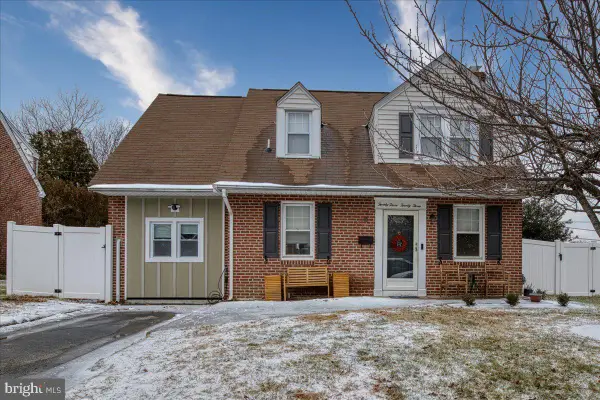 $620,000Active3 beds 3 baths1,900 sq. ft.
$620,000Active3 beds 3 baths1,900 sq. ft.2323 S Gilinger Rd, LAFAYETTE HILL, PA 19444
MLS# PAMC2164298Listed by: REALTY ONE GROUP RESTORE - CONSHOHOCKEN 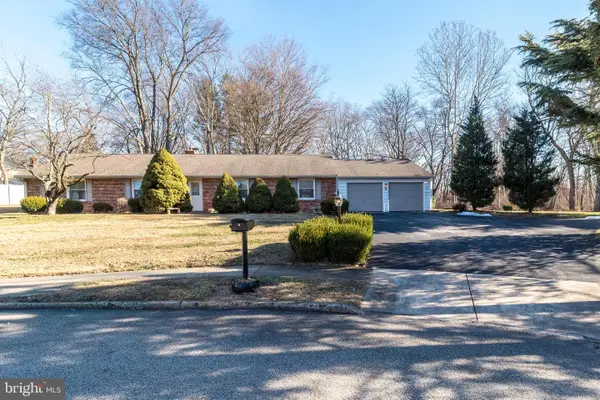 $624,900Pending3 beds 1 baths2,112 sq. ft.
$624,900Pending3 beds 1 baths2,112 sq. ft.7 Vera Ln, CONSHOHOCKEN, PA 19428
MLS# PAMC2164224Listed by: BHHS FOX & ROACH-BLUE BELL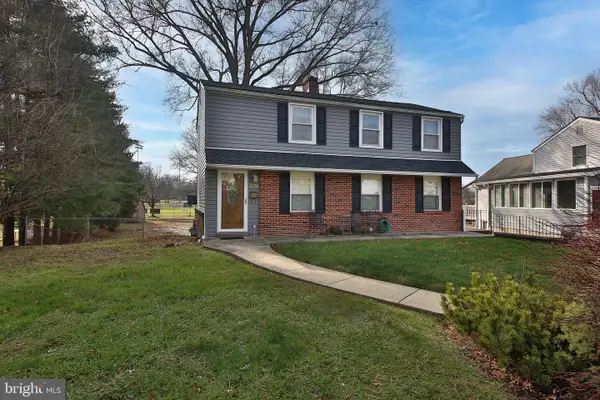 $499,999Pending3 beds 2 baths1,496 sq. ft.
$499,999Pending3 beds 2 baths1,496 sq. ft.4032 Fairway Rd, LAFAYETTE HILL, PA 19444
MLS# PAMC2163278Listed by: LONG & FOSTER REAL ESTATE, INC.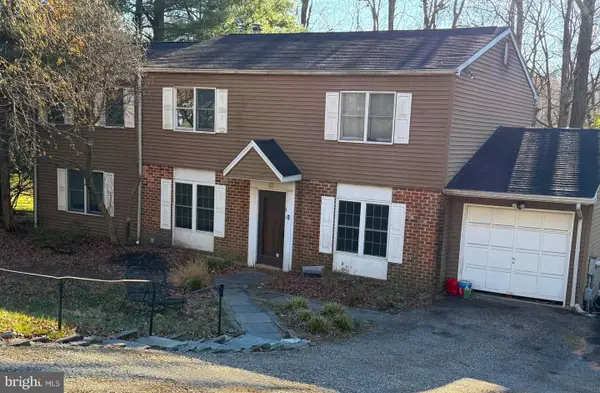 $550,000Pending5 beds 4 baths3,072 sq. ft.
$550,000Pending5 beds 4 baths3,072 sq. ft.51 Scarlet Oak Dr, LAFAYETTE HILL, PA 19444
MLS# PAMC2162526Listed by: KELLER WILLIAMS REAL ESTATE-BLUE BELL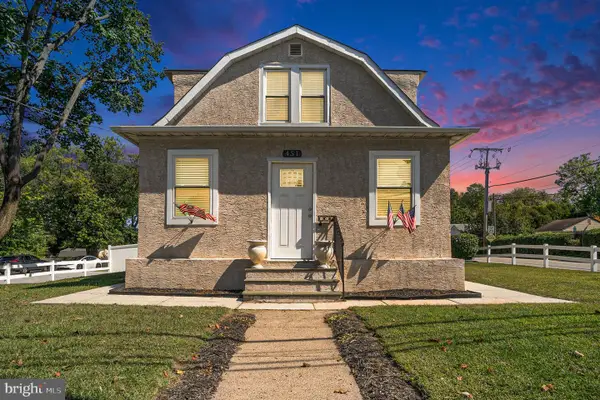 $570,000Active5 beds -- baths2,192 sq. ft.
$570,000Active5 beds -- baths2,192 sq. ft.451 Ridge Pike, LAFAYETTE HILL, PA 19444
MLS# PAMC2162668Listed by: COLDWELL BANKER REALTY $570,000Active5 beds 2 baths2,192 sq. ft.
$570,000Active5 beds 2 baths2,192 sq. ft.451 Ridge Pike, LAFAYETTE HILL, PA 19444
MLS# PAMC2162652Listed by: COLDWELL BANKER REALTY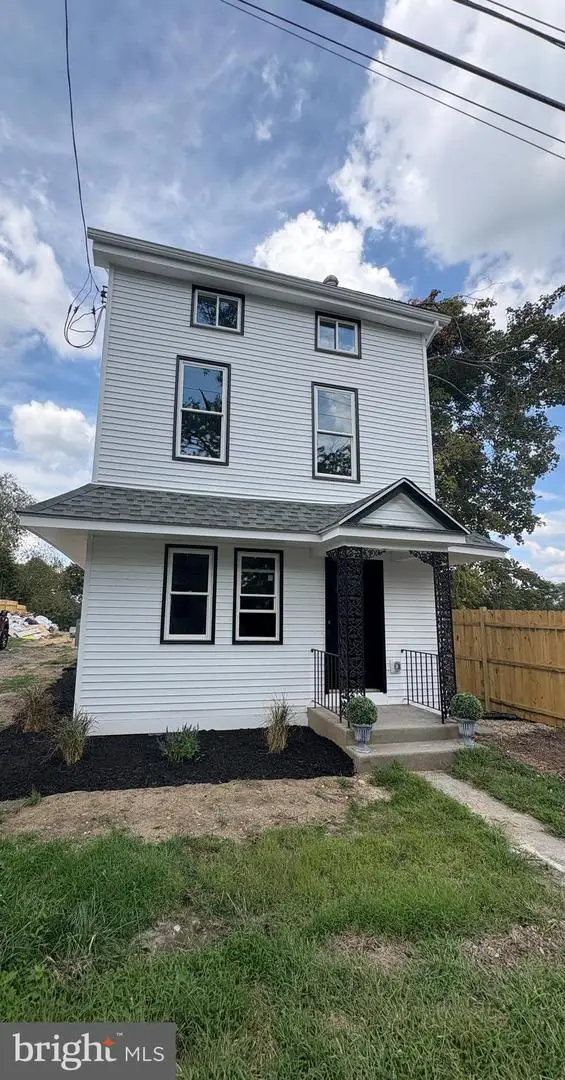 $499,999Active3 beds 3 baths1,724 sq. ft.
$499,999Active3 beds 3 baths1,724 sq. ft.3011 Church Rd, LAFAYETTE HILL, PA 19444
MLS# PAMC2158206Listed by: COMPASS PENNSYLVANIA, LLC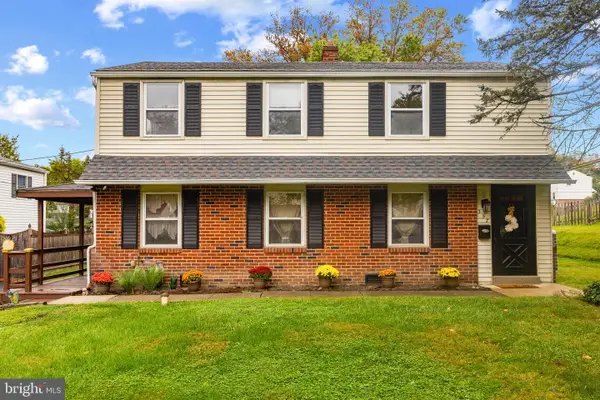 $575,000Active3 beds 2 baths2,244 sq. ft.
$575,000Active3 beds 2 baths2,244 sq. ft.357 Marianne Rd, LAFAYETTE HILL, PA 19444
MLS# PAMC2158818Listed by: RE/MAX PREFERRED - NEWTOWN SQUARE
