4119 Hellman Rd, LAFAYETTE HILL, PA 19444
Local realty services provided by:Mountain Realty ERA Powered
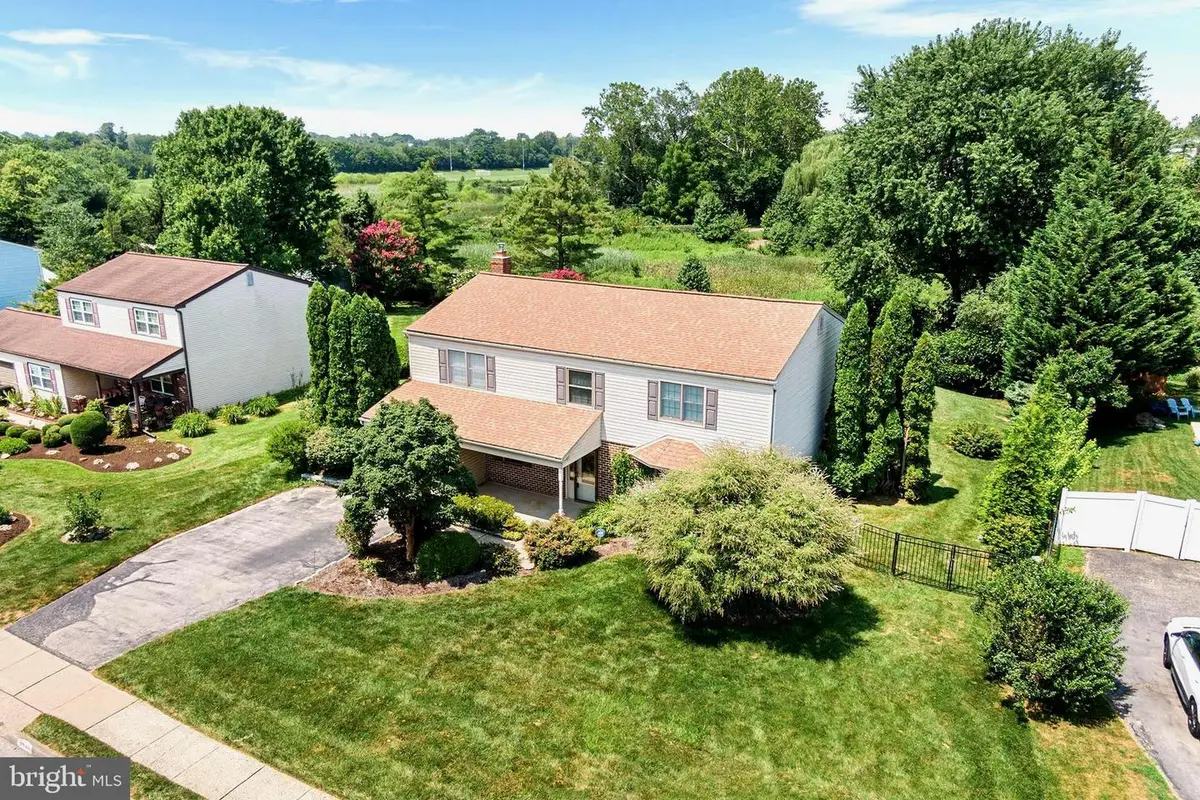


4119 Hellman Rd,LAFAYETTE HILL, PA 19444
$778,800
- 5 Beds
- 3 Baths
- 2,672 sq. ft.
- Single family
- Pending
Listed by:maureen brett saxon
Office:coldwell banker realty
MLS#:PAMC2148440
Source:BRIGHTMLS
Price summary
- Price:$778,800
- Price per sq. ft.:$291.47
About this home
Welcome to this popular Joshua Knoll 5-bedroom colonial single home situated on a third of an acre in this highly desirable neighborhood. The driveway provides parking for three vehicles and leads to a 1 car garage equipped with an automatic opener. As you enter the home through the charming front porch, you will find a spacious, sun-filled living room and an adjacent formal dining room. The eat-in Kitchen has recently been upgraded with newer appliances and wood cabinets.
The adjoining family room features a charming wood-burning fireplace and a nearby powder room with replaced tile flooring and a newer toilet. The laundry room, also on the first floor, leads to the garage, making car access much easier, especially when the weather isn't cooperating.
Upstairs, you will be surprised at the large primary bedroom with 2 spacious walk-in closets, a vanity area, and an ensuite bathroom with a shower. The second floor includes 4 additional bedrooms, all with spacious closets. ( Two additional bedrooms were added to the original 3-bedroom floor plan in 1983.) The hall bath, with replaced tile flooring and vanity, completes the second floor.
The backyard is a private retreat with a lovely, fenced, in-ground pool and a nearby shed with space for pool extras. The owners enjoyed planting vegetables and many beautiful flowers through the years! Ideally situated, this home is located near Whitemarsh Elementary School, Plymouth Whitemarsh High School, William Jeanes Library, and Miles Park. Also in great proximity to many major roadways, close to Philadelphia Center City, Airport, Chestnut Hill shopping, train stations, and so much more!!
Contact an agent
Home facts
- Year built:1979
- Listing Id #:PAMC2148440
- Added:16 day(s) ago
- Updated:August 15, 2025 at 07:30 AM
Rooms and interior
- Bedrooms:5
- Total bathrooms:3
- Full bathrooms:2
- Half bathrooms:1
- Living area:2,672 sq. ft.
Heating and cooling
- Cooling:Central A/C
- Heating:Forced Air, Heat Pump - Electric BackUp, Natural Gas
Structure and exterior
- Year built:1979
- Building area:2,672 sq. ft.
- Lot area:0.35 Acres
Schools
- High school:PLYMOUTH WHITEMARSH
Utilities
- Water:Public
- Sewer:Public Sewer
Finances and disclosures
- Price:$778,800
- Price per sq. ft.:$291.47
- Tax amount:$6,312 (2024)
New listings near 4119 Hellman Rd
- New
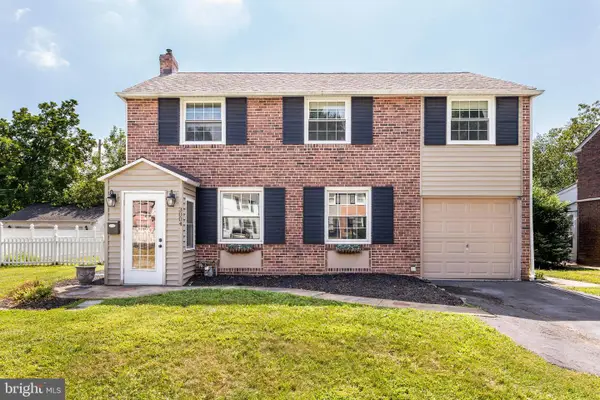 $624,900Active4 beds 2 baths2,116 sq. ft.
$624,900Active4 beds 2 baths2,116 sq. ft.3004 Rebel Rd, LAFAYETTE HILL, PA 19444
MLS# PAMC2151504Listed by: COLDWELL BANKER REALTY - Open Sat, 11am to 1pmNew
 $495,000Active3 beds 3 baths1,748 sq. ft.
$495,000Active3 beds 3 baths1,748 sq. ft.22 White Pine Ct, LAFAYETTE HILL, PA 19444
MLS# PAMC2151348Listed by: SPRINGER REALTY GROUP - New
 $1,099,999Active4 beds 3 baths
$1,099,999Active4 beds 3 bathsLot 1 Fountain Green Rd, LAFAYETTE HILL, PA 19444
MLS# PAMC2150706Listed by: COLDWELL BANKER REALTY  $400,000Pending4 beds 3 baths1,982 sq. ft.
$400,000Pending4 beds 3 baths1,982 sq. ft.4114 Fountain Green Rd, LAFAYETTE HILL, PA 19444
MLS# PAMC2145520Listed by: KELLER WILLIAMS REAL ESTATE-BLUE BELL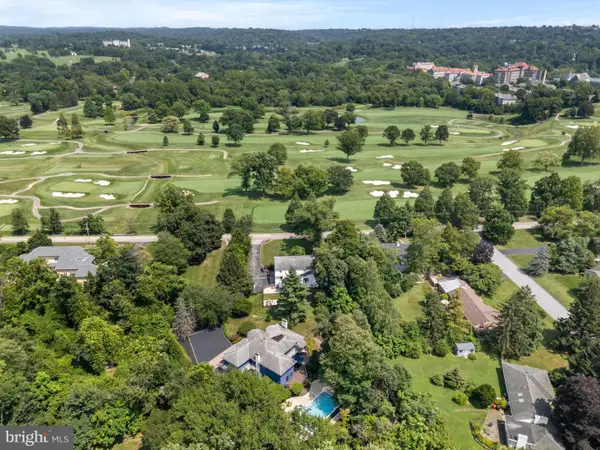 $1,549,000Pending5 beds 6 baths4,972 sq. ft.
$1,549,000Pending5 beds 6 baths4,972 sq. ft.842 Thomas Rd, LAFAYETTE HILL, PA 19444
MLS# PAMC2149394Listed by: BHHS FOX & ROACH-CHESTNUT HILL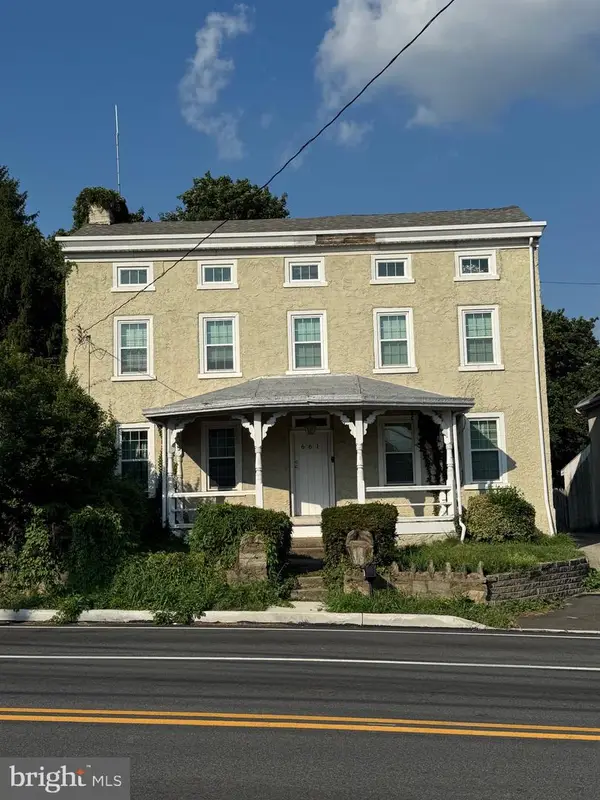 $499,900Active4 beds 3 baths2,541 sq. ft.
$499,900Active4 beds 3 baths2,541 sq. ft.661 Ridge Pike, LAFAYETTE HILL, PA 19444
MLS# PAMC2149638Listed by: KW EMPOWER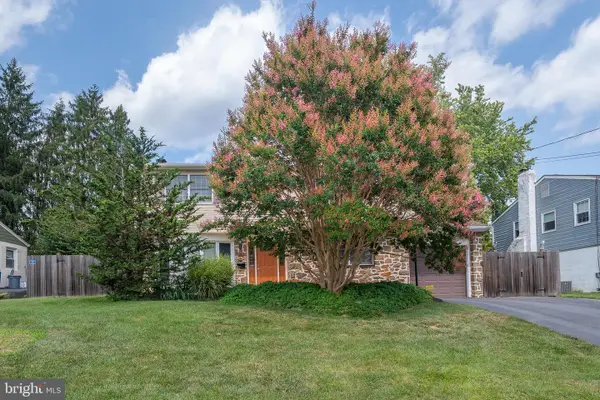 $779,000Pending4 beds 3 baths2,906 sq. ft.
$779,000Pending4 beds 3 baths2,906 sq. ft.541 Cedar Dr, LAFAYETTE HILL, PA 19444
MLS# PAMC2148958Listed by: BHHS FOX & ROACH-BLUE BELL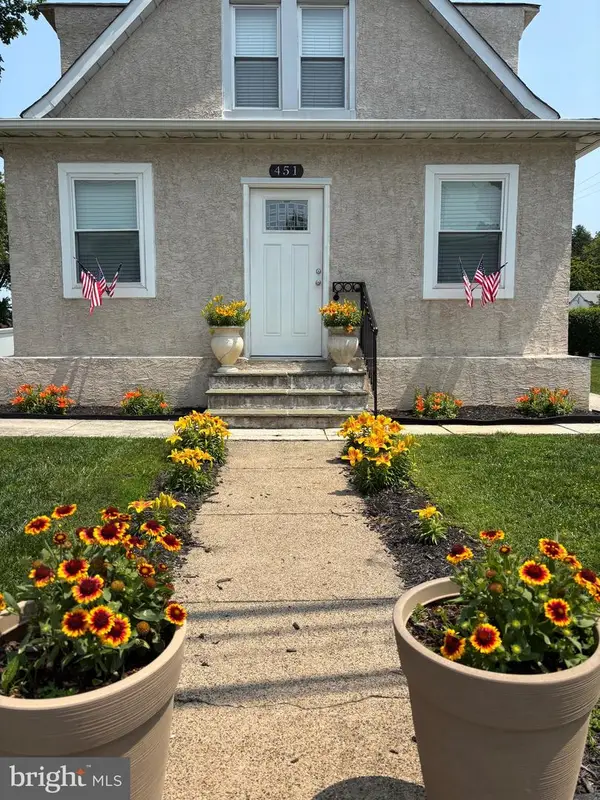 $584,900Active4 beds 2 baths2,192 sq. ft.
$584,900Active4 beds 2 baths2,192 sq. ft.451 Ridge Pike, LAFAYETTE HILL, PA 19444
MLS# PAMC2148258Listed by: KERSHAW REAL ESTATE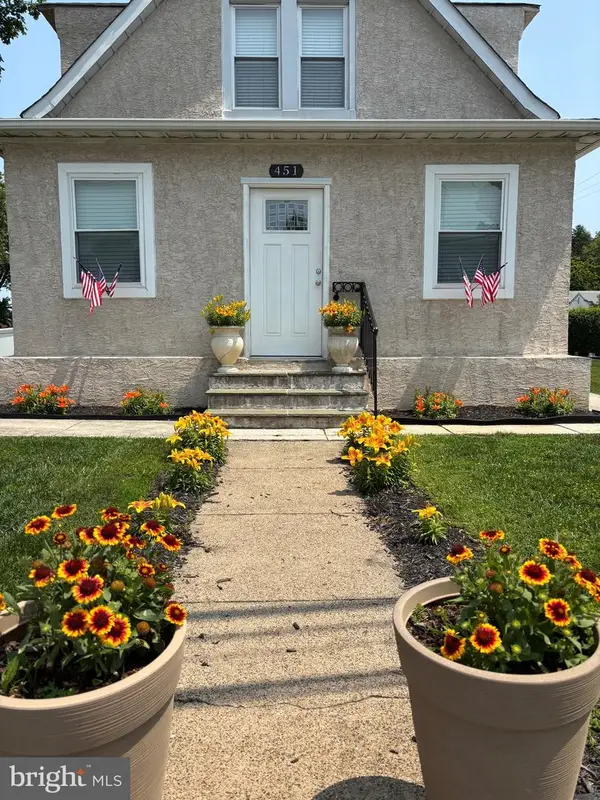 $584,900Active5 beds -- baths1,960 sq. ft.
$584,900Active5 beds -- baths1,960 sq. ft.451 Ridge Pike, LAFAYETTE HILL, PA 19444
MLS# PAMC2148260Listed by: KERSHAW REAL ESTATE
