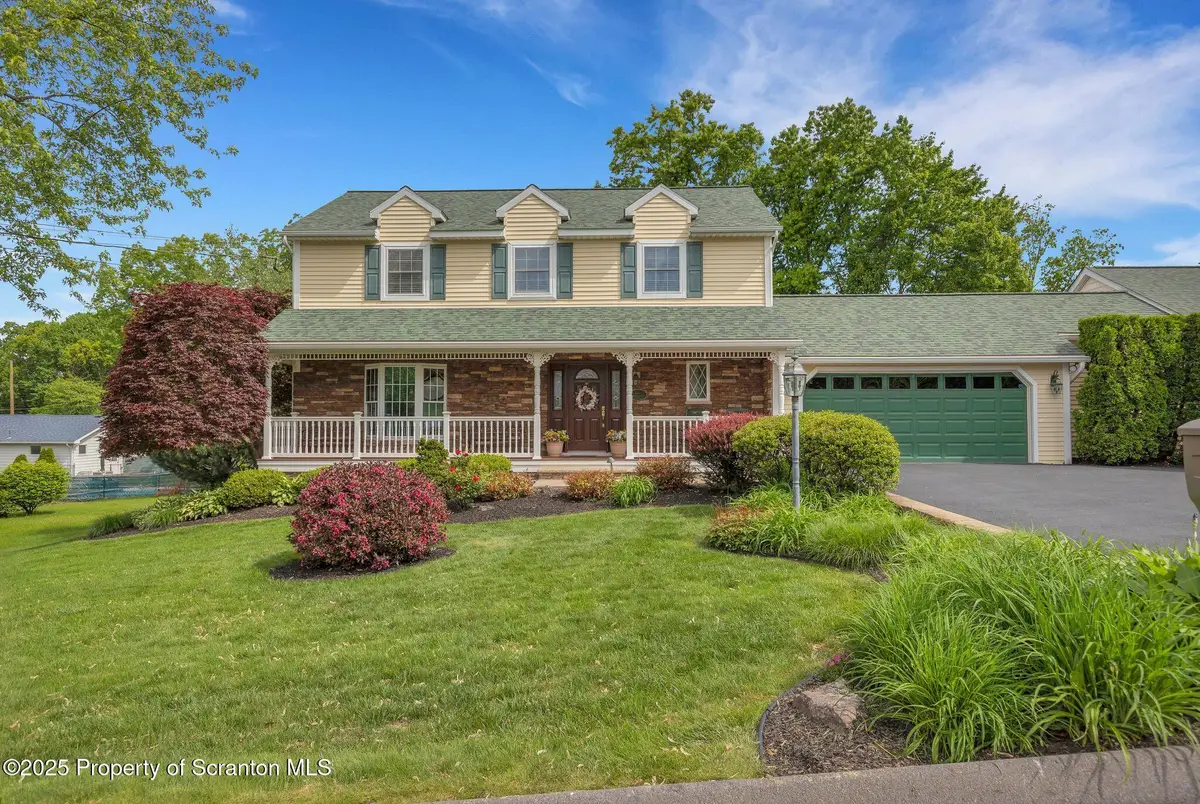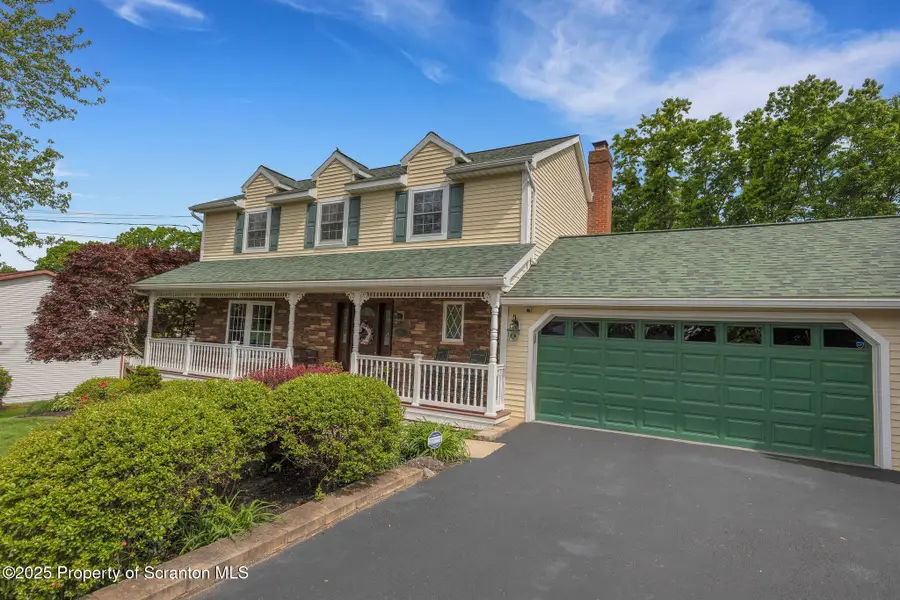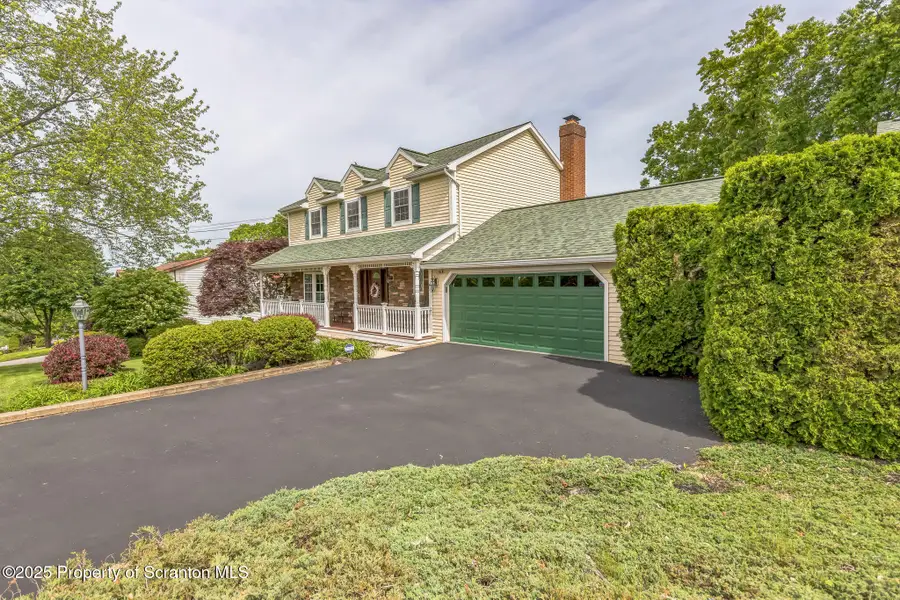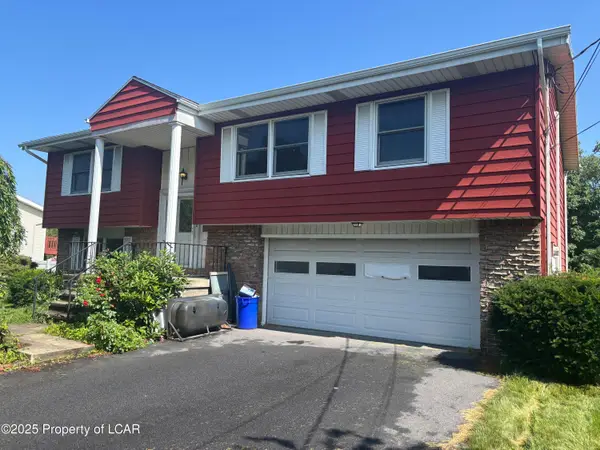1 Walnutwood Drive, Laflin, PA 18702
Local realty services provided by:ERA Brady Associates



1 Walnutwood Drive,Laflin, PA 18702
$529,000
- 4 Beds
- 3 Baths
- 3,600 sq. ft.
- Single family
- Pending
Listed by:kate madden
Office:compass real estate
MLS#:SC252616
Source:PA_GSBR
Price summary
- Price:$529,000
- Price per sq. ft.:$146.94
About this home
Welcome to 1 Walnutwood Dr in Laflin where sophistication meets comfort in this exquisite home. The original owners have kept it in meticulous condition. The home includes a beautifully remodeled kitchen, a sunroom with high ceilings, an in-ground pool, a lush lawn & landscaping complete w/ sprinkler system & enough garage spaces for a serious car collector or even a flex space.When you enter the home, newer hardwood oak floors are throughout the 1st floor which includes a large Living Room, Dining Room w/ newly installed Andersen windows, Family Room w/ a custom oak mantle & gas fireplace, renovated Kitchen & Sun Room. The remodeled kitchen includes custom soft close cabinets throughout, pantry cupboard with pull out drawers, & peninsula with seating for counter stools. There is a stone backsplash with a glass border accent & quartz countertops & plenty of countertop prep space. The appliances are Kitchen Aid in stainless steel & include a glass stovetop with upper & lower oven for warming & convection cooking, microwave & large side-by-side refrigerator. If you need multiple garages, you're in luck! The garage was extended about 24' w/ a vaulted ceiling so you can install a car lift to accommodate a car collection of up to 6 garaged spots & even more uncovered parking. If you're not a car collector, this space could be turned into a flex space like a home gym or play room. The driveway was recently repaved & the garage floor was leveled & finished with epoxy. The sun room leads to a very large rear deck that extends the whole length of the back of the house with a sun-setter awning. The large deck leads to an in-ground pool. Solar panels were installed on the garage roof to heat the pool. A new roof & skylights were replaced. In the finished basement, there is a custom copper top bar w/ a decorative roof & lighting accents. The basement includes multiple rooms for storage. There is a pool table that will be included. This home is spectacular & won't last long!
Contact an agent
Home facts
- Year built:1977
- Listing Id #:SC252616
- Added:62 day(s) ago
- Updated:July 31, 2025 at 07:59 AM
Rooms and interior
- Bedrooms:4
- Total bathrooms:3
- Full bathrooms:2
- Half bathrooms:1
- Living area:3,600 sq. ft.
Heating and cooling
- Cooling:Ceiling Fan(s)
- Heating:Baseboard, Fireplace(s)
Structure and exterior
- Roof:Shingle
- Year built:1977
- Building area:3,600 sq. ft.
Utilities
- Water:Public
- Sewer:Public Sewer
Finances and disclosures
- Price:$529,000
- Price per sq. ft.:$146.94
- Tax amount:$5,159 (2024)
New listings near 1 Walnutwood Drive
- Open Sun, 1 to 3pm
 $299,999Active3 beds 3 baths1,754 sq. ft.
$299,999Active3 beds 3 baths1,754 sq. ft.19 Dogwood Dr, Canton Twp, PA 15301
MLS# 1711884Listed by: BERKSHIRE HATHAWAY THE PREFERRED REALTY  $325,000Active4 beds 3 baths2,695 sq. ft.
$325,000Active4 beds 3 baths2,695 sq. ft.132 Cedarwood Drive, Laflin, PA 18702
MLS# 25-3501Listed by: CLASSIC PROPERTIES KINGSTON $75,000Pending0 Acres
$75,000Pending0 AcresRt 315 & Laflin Rd, Laflin, PA 18702
MLS# SC253087Listed by: LEWITH & FREEMAN RE, INC. $524,900Active4 beds 5 baths5,273 sq. ft.
$524,900Active4 beds 5 baths5,273 sq. ft.20 Fordham Road, Wilkes Barre, PA 18702
MLS# PM-133271Listed by: COLDWELL BANKER TOWN & COUNTRY - CLARKS SUMMIT $184,900Active3 beds 2 baths1,717 sq. ft.
$184,900Active3 beds 2 baths1,717 sq. ft.121 Haverford Drive, Wilkes-Barre, PA 18702
MLS# 25-3423Listed by: WYOMING VALLEY REAL ESTATE $74,999Active2.44 Acres
$74,999Active2.44 Acres14 Pinewood Drive, Laflin, PA 18702
MLS# 24-4537Listed by: C. A. LEIGHTON COMPANY INC
