1045 Mountain Top Drive, Lake Ariel, PA 18436
Local realty services provided by:ERA Brady Associates
1045 Mountain Top Drive,Lake Ariel, PA 18436
$374,900
- 3 Beds
- 2 Baths
- 1,488 sq. ft.
- Single family
- Active
Listed by: gregory f. pollock
Office: lewith & freeman re, inc.
MLS#:SC255142
Source:PA_GSBR
Price summary
- Price:$374,900
- Price per sq. ft.:$251.95
- Monthly HOA dues:$195.83
About this home
This stunning contemporary-style residence in Wallenpaupack Lake Estates seamlessly blends modern comfort with outdoor leisure, having undergone significant upgrades to elevate its appeal. Featuring three spacious bedrooms and two fully renovated bathrooms, the home offers an open floor plan with a cathedral ceiling in the living room, where a cozy, newly-installed wood-burning fireplace adds warmth. The entire interior has been freshly painted, with refinished wood floors and a completely updated kitchen boasting new countertops, backsplash, and appliances. A new washer and dryer complement the modern amenities. The primary suite includes a private balcony with scenic views, and both bathrooms have been fully renovated with contemporary fixtures. Outdoors, the expansive wrap-around deck has been stained, select boards replaced, and a new hot tub and fire pit area added for ultimate relaxation. A newly-built gazebo enhances the outdoor living space, while new gravel paths and an upgraded driveway improve both curb appeal and functionality. The home also features a brand-new roof, a newly-installed septic pump, and upgraded insulation and a vapor barrier in the crawl space for improved energy efficiency. Residents enjoy access to community amenities such as indoor and outdoor pools, a fitness center, tennis courts, hiking trails, a skate park, RV parking, and camping facilities. The community also offers lake rights to Lake Wallenpaupack, perfect for boating and water activities. This property offers a rare opportunity to own a beautifully updated contemporary home in an amenity-rich community, all set amidst the natural beauty of the Pocono Mountains. This property is also being sold with the extra lot next to it included.
Contact an agent
Home facts
- Year built:1975
- Listing ID #:SC255142
- Added:133 day(s) ago
- Updated:February 12, 2026 at 03:28 PM
Rooms and interior
- Bedrooms:3
- Total bathrooms:2
- Full bathrooms:2
- Living area:1,488 sq. ft.
Heating and cooling
- Cooling:Ceiling Fan(s)
- Heating:Electric
Structure and exterior
- Roof:Asphalt
- Year built:1975
- Building area:1,488 sq. ft.
Utilities
- Water:Comm Central
Finances and disclosures
- Price:$374,900
- Price per sq. ft.:$251.95
- Tax amount:$2,418 (2025)
New listings near 1045 Mountain Top Drive
- New
 $305,000Active3 beds 3 baths2,300 sq. ft.
$305,000Active3 beds 3 baths2,300 sq. ft.19 Oak Circle, Lake Ariel, PA 18436
MLS# 771768Listed by: CENTURY 21 RAMOS REALTY - New
 $349,000Active3 beds 2 baths1,728 sq. ft.
$349,000Active3 beds 2 baths1,728 sq. ft.1186 Commanche Circle, Lake Ariel, PA 18436
MLS# PW260256Listed by: RE/MAX BEST - New
 $6,000Active0 Acres
$6,000Active0 AcresLot 866 Highland Lane, Lake Ariel, PA 18436
MLS# PW260194Listed by: DAVIS R. CHANT - HONESDALE - New
 $274,900Active3 beds 2 baths1,307 sq. ft.
$274,900Active3 beds 2 baths1,307 sq. ft.74 Splitrail Lane, Lake Ariel, PA 18436
MLS# PW260235Listed by: CENTURY 21 SELECT GROUP - LAKE ARIEL - New
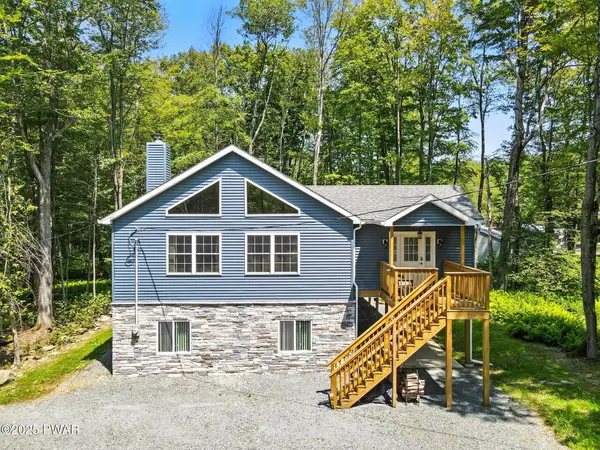 $559,000Active4 beds 3 baths3,063 sq. ft.
$559,000Active4 beds 3 baths3,063 sq. ft.124 Oak Circle, Lake Ariel, PA 18436
MLS# PW260232Listed by: RE/MAX BEST - New
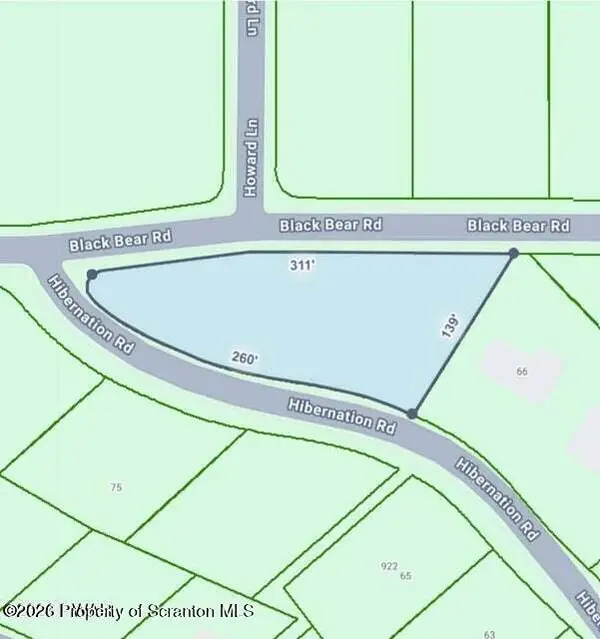 $16,500Active0 Acres
$16,500Active0 Acres1026 Hibernation Road, Lake Ariel, PA 18436
MLS# SC260487Listed by: LEWITH & FREEMAN R.E. HAWLEY - New
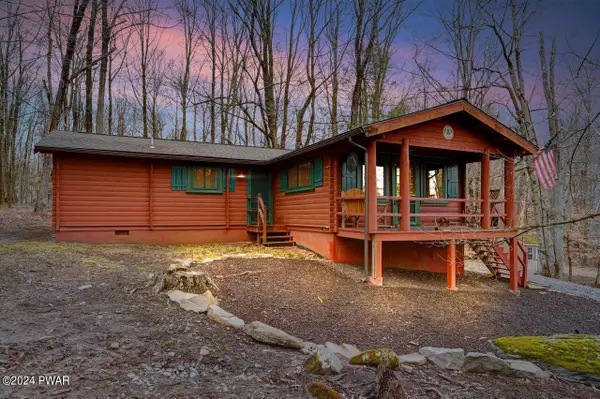 $319,000Active3 beds 2 baths1,120 sq. ft.
$319,000Active3 beds 2 baths1,120 sq. ft.265 Parkwood Drive, Lake Ariel, PA 18436
MLS# PW260227Listed by: RE/MAX BEST - New
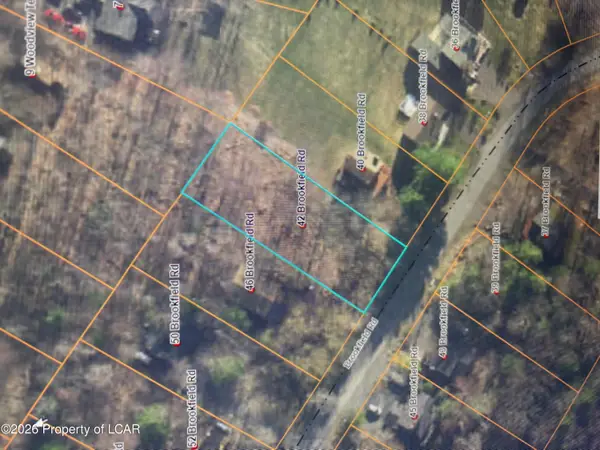 $8,900Active0 Acres
$8,900Active0 Acres42 Brookfield Road, Lake Ariel, PA 18436
MLS# 26-431Listed by: EXP REALTY PHILADELPHIA - New
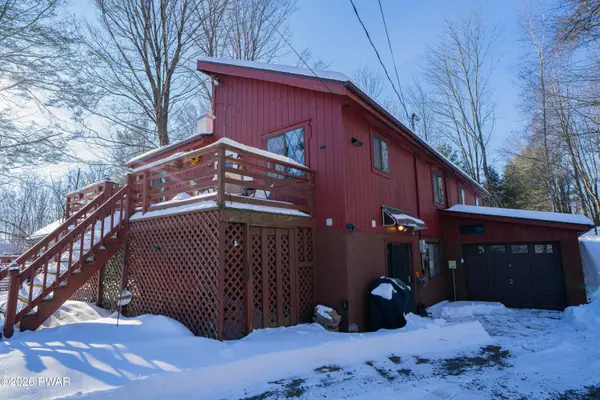 $299,000Active3 beds 2 baths2,016 sq. ft.
$299,000Active3 beds 2 baths2,016 sq. ft.22 Wildwood Terrace, Lake Ariel, PA 18436
MLS# PW260219Listed by: RE/MAX BEST - New
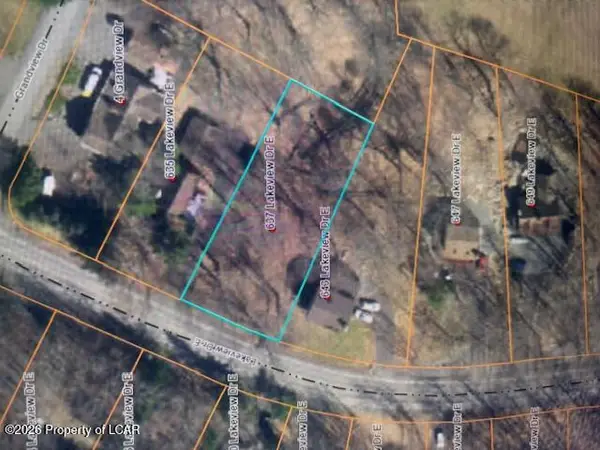 $8,900Active0 Acres
$8,900Active0 AcresE 637 Lakeview Drive, Lake Ariel, PA 18436
MLS# 26-425Listed by: EXP REALTY PHILADELPHIA

