1109 Wallenpaupack Drive, Lake Ariel, PA 18436
Local realty services provided by:ERA One Source Realty
1109 Wallenpaupack Drive,Lake Ariel, PA 18436
$265,000
- 3 Beds
- 2 Baths
- 1,408 sq. ft.
- Single family
- Active
Listed by: natasha harmuth
Office: berkshire hathaway home services fox & roach realtors
MLS#:PW252734
Source:PA_PWAR
Price summary
- Price:$265,000
- Price per sq. ft.:$188.21
About this home
Discover comfort and flexibility in this charming 3-bedroom ranch nestled in the heart of Wallenpaupack Lake Estates. Designed with a thoughtful layout as the lower level is a flexible space that can serve as an in-law suite or private apartment-like area. When you enter the main level through the front door, you are greeted with a cozy fireplace and wood floors. The open-concept kitchen has stainless steel appliances and seamlessly connects to the dining area. Sliding glass doors lead from the dining room to a backyard deck, ideal for outdoor entertaining. The primary bedroom is attached to a Jack & Jill bathroom with a second bedroom across the hall. The ground level includes access to the garage, a family room, large bedroom with walk-in closet, and its own en-suite bathroom with walk-in shower. Enjoy all the amenities the Wallenpaupack Lake Estates community has to offer. You have privileges to access 2 private lakes, beaches, 2 outdoor pools, an indoor pool & gym, dog park, lodges & game room as well as access to the private community marina on the big lake, Lake Wallenpaupack! The community dues cover the water, sewer and trash bills too! As with all homes in WLE, rentals (short term & long term) are not permitted until the home is owned for 2 years by the new owner. Other conditions may apply. Inquires are welcome. ***Seller is offering a credit at closing to replace the bedroom carpet.
Contact an agent
Home facts
- Year built:1987
- Listing ID #:PW252734
- Added:87 day(s) ago
- Updated:November 15, 2025 at 04:12 PM
Rooms and interior
- Bedrooms:3
- Total bathrooms:2
- Full bathrooms:2
- Living area:1,408 sq. ft.
Heating and cooling
- Cooling:Ceiling Fan(S), Window Unit(S)
- Heating:Baseboard, Electric
Structure and exterior
- Year built:1987
- Building area:1,408 sq. ft.
Utilities
- Water:Comm Central
- Sewer:Public Sewer
Finances and disclosures
- Price:$265,000
- Price per sq. ft.:$188.21
- Tax amount:$2,206
New listings near 1109 Wallenpaupack Drive
- New
 $649,900Active5 beds 3 baths3,100 sq. ft.
$649,900Active5 beds 3 baths3,100 sq. ft.131 Hidden Valley Drive, Lake Ariel, PA 18436
MLS# 25-5805Listed by: RPA REAL ESTATE - New
 $99,900Active2 beds 1 baths770 sq. ft.
$99,900Active2 beds 1 baths770 sq. ft.667 Cortez Road, Jefferson Township, PA 18436
MLS# PM-137262Listed by: ELIAKIM REALTY, INC. - New
 $849,000Active5 beds 3 baths2,500 sq. ft.
$849,000Active5 beds 3 baths2,500 sq. ft.1138 Aquarius Drive, Lake Ariel, PA 18436
MLS# PW253776Listed by: POCONO MOUNTAIN LAKES REALTY - New
 $10,000Active0.34 Acres
$10,000Active0.34 Acres298 N Gate Rd, LAKE ARIEL, PA 18436
MLS# PAWN2000786Listed by: OWNERENTRY.COM - New
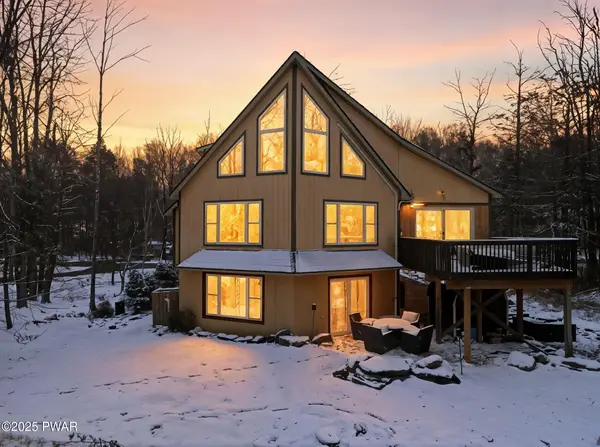 $485,000Active4 beds 4 baths3,237 sq. ft.
$485,000Active4 beds 4 baths3,237 sq. ft.51 Underwood Lane, Lake Ariel, PA 18436
MLS# PW253765Listed by: RE/MAX BEST 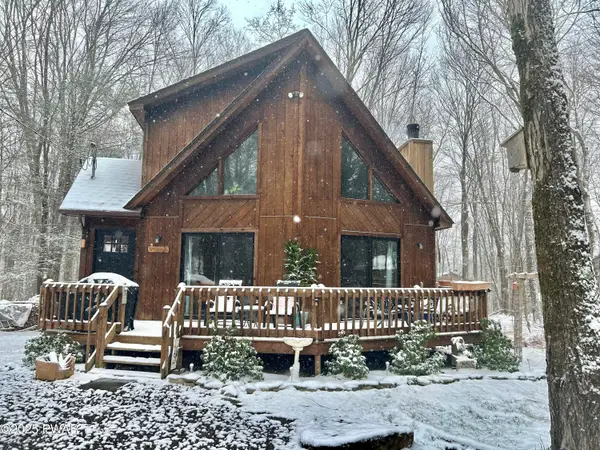 $249,000Pending3 beds 2 baths1,205 sq. ft.
$249,000Pending3 beds 2 baths1,205 sq. ft.10 Vista Court, Lake Ariel, PA 18436
MLS# PW253743Listed by: CENTURY 21 COUNTRY LAKE HOMES - LORDS VALLEY- New
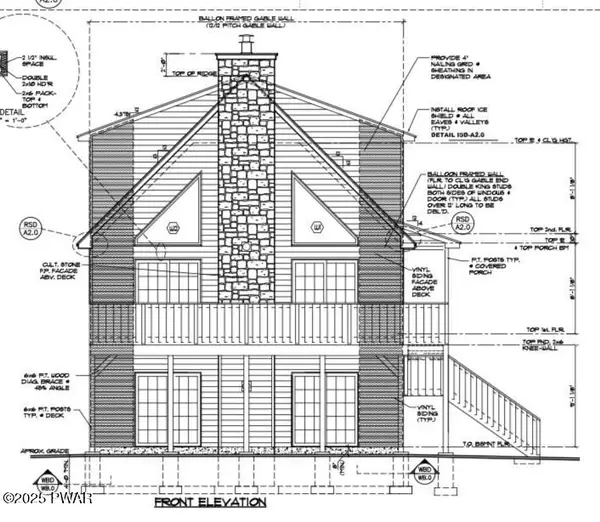 $575,000Active5 beds 4 baths2,836 sq. ft.
$575,000Active5 beds 4 baths2,836 sq. ft.1932 Grandview Drive, Lake Ariel, PA 18436
MLS# PW253741Listed by: DAVIS R. CHANT - MILFORD - New
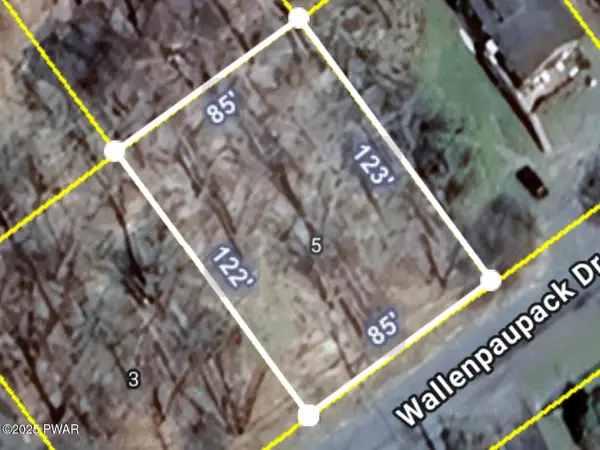 $15,000Active0 Acres
$15,000Active0 Acres5 Wallenpaupack Drive, Lake Ariel, PA 18436
MLS# PW253724Listed by: DAVIS R. CHANT - LAKE WALLENPAUPACK - New
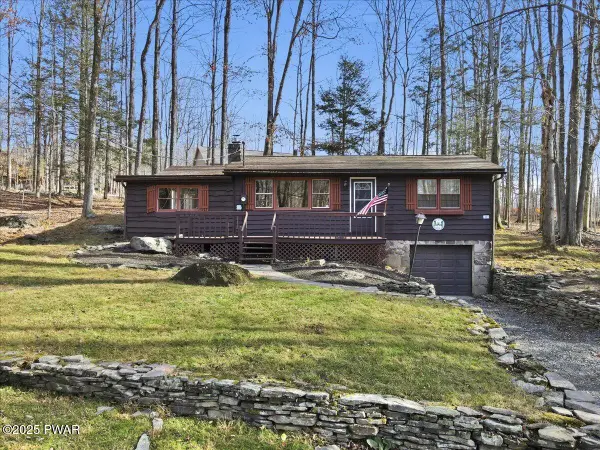 $199,900Active3 beds 1 baths1,640 sq. ft.
$199,900Active3 beds 1 baths1,640 sq. ft.50 Bear Rock Road, Lake Ariel, PA 18436
MLS# PW253720Listed by: KELLER WILLIAMS RE HAWLEY - New
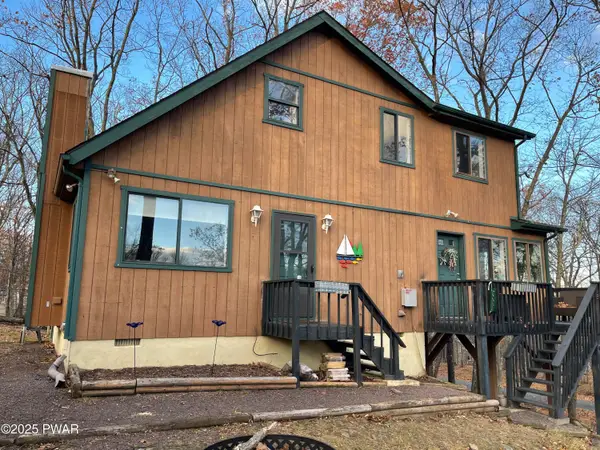 $320,000Active3 beds 2 baths1,128 sq. ft.
$320,000Active3 beds 2 baths1,128 sq. ft.1007 Starview Terrace, Lake Ariel, PA 18436
MLS# PW253715Listed by: REALTY EXECUTIVES EXCEPTIONAL HAWLEY
