12 Parkwood Drive #Lot 429, Lake Ariel, PA 18436
Local realty services provided by:ERA One Source Realty
Listed by: terri ditty
Office: century 21 select group - lake ariel
MLS#:PW252983
Source:PA_PWAR
Price summary
- Price:$395,000
- Price per sq. ft.:$217.27
- Monthly HOA dues:$180
About this home
Welcome to your dream retreat in the four-season community of The Hideout. This authentic, rare-find log cabin is a true chalet-style home that blends rustic charm with modern amenities, all nestled on a level, wooded parcel.Step inside and be captivated by the warmth of tongue-and-groove pine that adorns the walls and ceilings throughout. The heart of the home is the custom kitchen, a chef's delight featuring a Bosch gas cooktop, oven, Bosch dishwasher, and a stainless steel sink with disposal and tiled backsplash. A built-in beverage cooler and a custom granite eating counter make this space perfect for both casual meals and entertaining guests. The home comes mostly furnished with tasteful cabin-style pieces, right down to cookware, dinnerware, silverware, and glassware, so you can start enjoying your new getaway immediately.Relax in the inviting living room, where a magnificent stone faced wood-burning fireplace creates a cozy atmosphere for chilly evenings. The true craftsmanship continues with hardwood floors and the impressive, hand-hewn log staircase and railings leading to the lower level.And that lower level is an entertainer's paradise, complete with a pool table and bar for a great hang out. A Fisher wood-burning stove provides additional warmth, making this the ideal spot for a game night with friends and family. This home offers 3 bedrooms and 2 bathrooms, providing plenty of space for family and guests, along with the comfort of climate control units. Outside, you'll find an expansive deck perfect for barbecues or simply relaxing while taking in the serene, wooded surroundings. A paved driveway leads to a one-car garage and a separate storage shed, providing ample space for all your recreational gear.This property is a rare find in The Hideout, offering a unique opportunity to own a true log home with exceptional custom details.
Contact an agent
Home facts
- Year built:1987
- Listing ID #:PW252983
- Added:157 day(s) ago
- Updated:February 12, 2026 at 06:48 PM
Rooms and interior
- Bedrooms:3
- Total bathrooms:2
- Full bathrooms:2
- Living area:1,547 sq. ft.
Heating and cooling
- Cooling:Heat Pump
- Heating:Electric, Wood Stove
Structure and exterior
- Roof:Asphalt
- Year built:1987
- Building area:1,547 sq. ft.
Utilities
- Water:Public
- Sewer:Public Sewer
Finances and disclosures
- Price:$395,000
- Price per sq. ft.:$217.27
- Tax amount:$3,200
New listings near 12 Parkwood Drive #Lot 429
- New
 $305,000Active3 beds 3 baths2,300 sq. ft.
$305,000Active3 beds 3 baths2,300 sq. ft.19 Oak Circle, Lake Ariel, PA 18436
MLS# 771768Listed by: CENTURY 21 RAMOS REALTY - New
 $349,000Active3 beds 2 baths1,728 sq. ft.
$349,000Active3 beds 2 baths1,728 sq. ft.1186 Commanche Circle, Lake Ariel, PA 18436
MLS# PW260256Listed by: RE/MAX BEST - New
 $6,000Active0 Acres
$6,000Active0 AcresLot 866 Highland Lane, Lake Ariel, PA 18436
MLS# PW260194Listed by: DAVIS R. CHANT - HONESDALE - New
 $274,900Active3 beds 2 baths1,307 sq. ft.
$274,900Active3 beds 2 baths1,307 sq. ft.74 Splitrail Lane, Lake Ariel, PA 18436
MLS# PW260235Listed by: CENTURY 21 SELECT GROUP - LAKE ARIEL - New
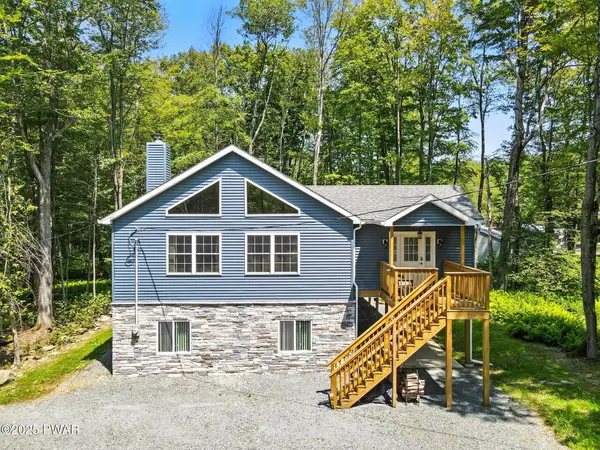 $559,000Active4 beds 3 baths3,063 sq. ft.
$559,000Active4 beds 3 baths3,063 sq. ft.124 Oak Circle, Lake Ariel, PA 18436
MLS# PW260232Listed by: RE/MAX BEST - New
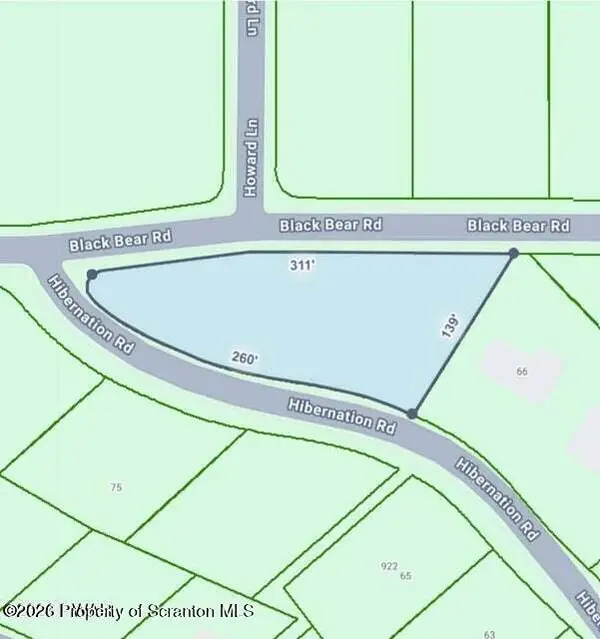 $16,500Active0 Acres
$16,500Active0 Acres1026 Hibernation Road, Lake Ariel, PA 18436
MLS# SC260487Listed by: LEWITH & FREEMAN R.E. HAWLEY - New
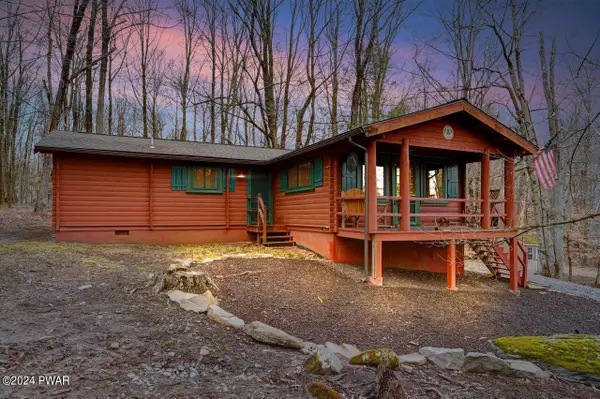 $319,000Active3 beds 2 baths1,120 sq. ft.
$319,000Active3 beds 2 baths1,120 sq. ft.265 Parkwood Drive, Lake Ariel, PA 18436
MLS# PW260227Listed by: RE/MAX BEST - New
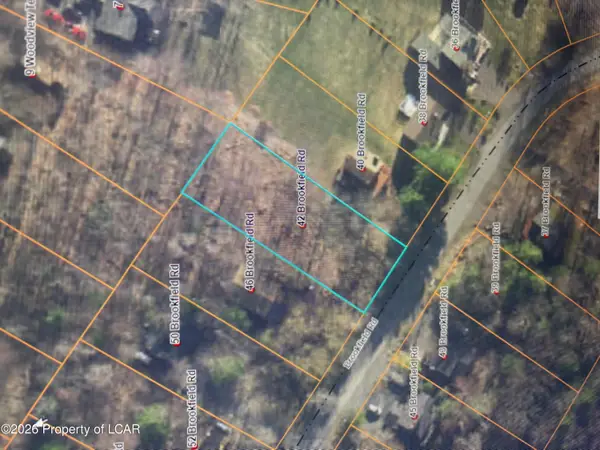 $8,900Active0 Acres
$8,900Active0 Acres42 Brookfield Road, Lake Ariel, PA 18436
MLS# 26-431Listed by: EXP REALTY PHILADELPHIA - New
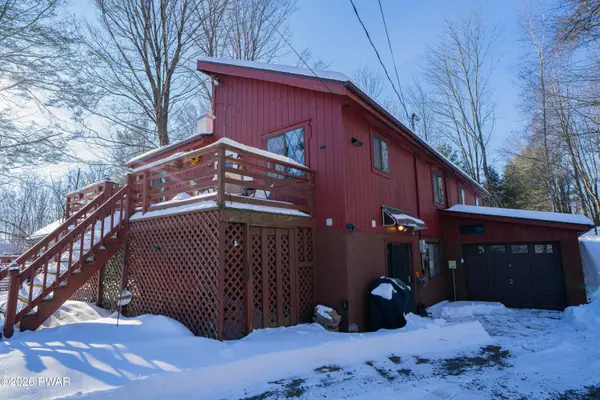 $299,000Active3 beds 2 baths2,016 sq. ft.
$299,000Active3 beds 2 baths2,016 sq. ft.22 Wildwood Terrace, Lake Ariel, PA 18436
MLS# PW260219Listed by: RE/MAX BEST - New
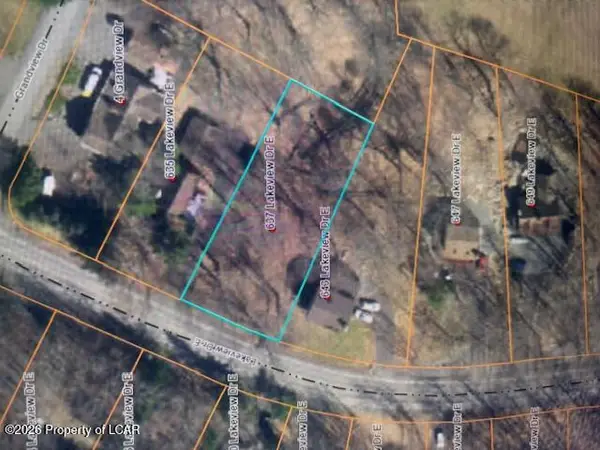 $8,900Active0 Acres
$8,900Active0 AcresE 637 Lakeview Drive, Lake Ariel, PA 18436
MLS# 26-425Listed by: EXP REALTY PHILADELPHIA

