23 S Fairway Drive, Lake Ariel, PA 18436
Local realty services provided by:ERA One Source Realty
Listed by:jack gomez
Office:century 21 select group - hamlin
MLS#:PW250288
Source:PA_PWAR
Price summary
- Price:$385,000
- Price per sq. ft.:$170.96
- Monthly HOA dues:$172.5
About this home
Wake up to golf course views in this beautifully updated 4-bedroom, 2.5-bath home in The Hideout--one of the Poconos' top gated communities. Sitting right on the scenic 9th hole, this home features a brand-new kitchen with granite countertops and stainless steel appliances, a new metal roof, fresh paint inside and out, and stylish new windows and doors. With a bedroom on every level, it's perfect for families, guests, or a flexible lifestyle. Home walking distance to pro shop and club house/restaurant. Enjoy all the amenities The Hideout has to offer, including lakes with beaches, outdoor and indoor pools, a private ski hill, golf course, tennis and pickleball courts, clubhouse with restaurant, fitness center, marina, 24-hour security, and so much more. Just two hours from NYC and Philly, this home is perfect for full-time living, a weekend escape, or an investment property.Don't miss your chance to live where others vacation--schedule a showing today!
Contact an agent
Home facts
- Year built:1976
- Listing ID #:PW250288
- Added:232 day(s) ago
- Updated:September 28, 2025 at 02:08 PM
Rooms and interior
- Bedrooms:4
- Total bathrooms:3
- Full bathrooms:2
- Half bathrooms:1
- Living area:2,252 sq. ft.
Heating and cooling
- Cooling:Ceiling Fan(S)
- Heating:Baseboard, Propane
Structure and exterior
- Roof:Metal
- Year built:1976
- Building area:2,252 sq. ft.
Utilities
- Water:Comm Central
- Sewer:Public Sewer
Finances and disclosures
- Price:$385,000
- Price per sq. ft.:$170.96
- Tax amount:$2,492
New listings near 23 S Fairway Drive
- New
 $599,000Active5 beds 3 baths3,044 sq. ft.
$599,000Active5 beds 3 baths3,044 sq. ft.1014 Star View Terrace, Lake Ariel, PA 18436
MLS# PW253247Listed by: KELLER WILLIAMS RE HAWLEY - New
 $1,150,000Active5 beds 4 baths3,765 sq. ft.
$1,150,000Active5 beds 4 baths3,765 sq. ft.321 Hemlock Drive, Lake Ariel, PA 18436
MLS# PW253248Listed by: LEWITH & FREEMAN REAL ESTATE HAWLEY - New
 $6,000Active0 Acres
$6,000Active0 Acres69 Northwood Terrace, Lake Ariel, PA 18436
MLS# PW253245Listed by: RE/MAX BEST - New
 $299,900Active3 beds 2 baths2,145 sq. ft.
$299,900Active3 beds 2 baths2,145 sq. ft.42 Beaver Pond Road, Lake Ariel, PA 18436
MLS# PW253216Listed by: IRON VALLEY R E INNOVATE - New
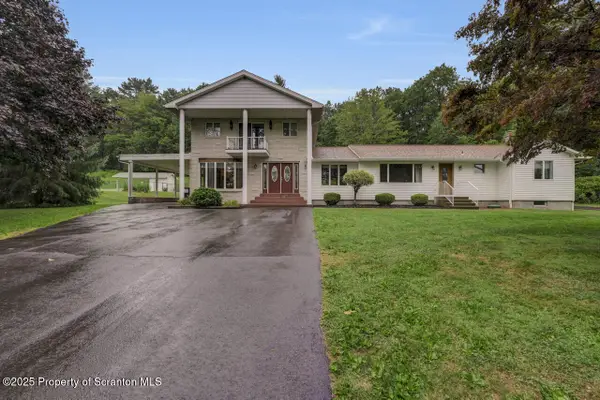 $469,900Active5 beds 3 baths3,190 sq. ft.
$469,900Active5 beds 3 baths3,190 sq. ft.937 Cortez Road, Jefferson Twp, PA 18436
MLS# SC254979Listed by: COLDWELL BANKER TOWN & COUNTRY PROPERTIES MOSCOW - New
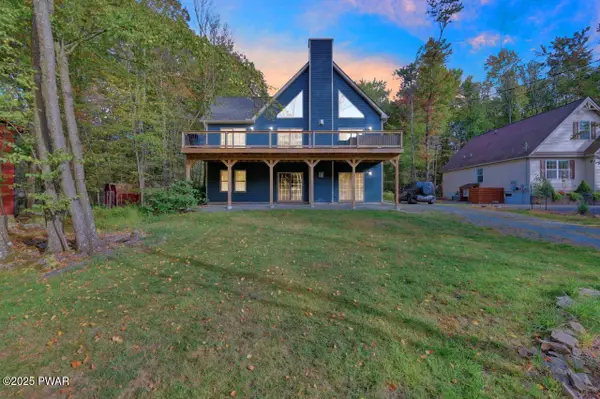 $599,900Active5 beds 5 baths3,558 sq. ft.
$599,900Active5 beds 5 baths3,558 sq. ft.120 Rockway Road, Lake Ariel, PA 18436
MLS# PW253207Listed by: RE/MAX BEST - New
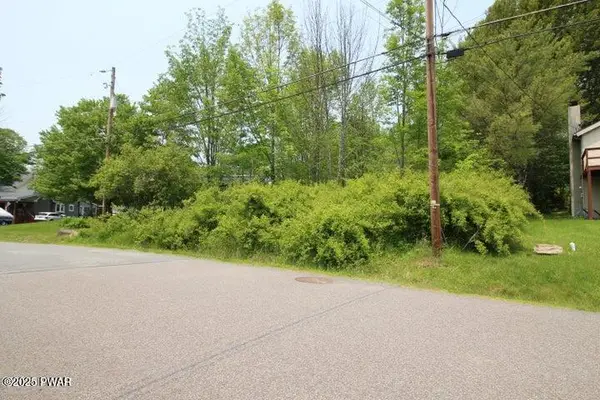 $12,000Active0 Acres
$12,000Active0 Acres150 Windemere Lane, Lake Ariel, PA 18436
MLS# PW253198Listed by: CENTURY 21 SELECT GROUP - HAMLIN - New
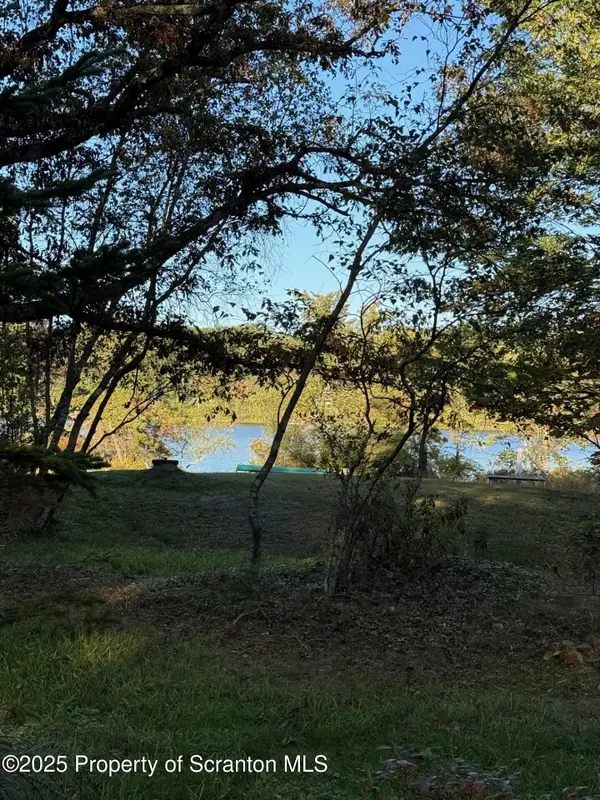 $250,000Active0 Acres
$250,000Active0 AcresW Shore West Drive, Jefferson Twp, PA 18436
MLS# SC254954Listed by: TOUCHSTONE REALTY - New
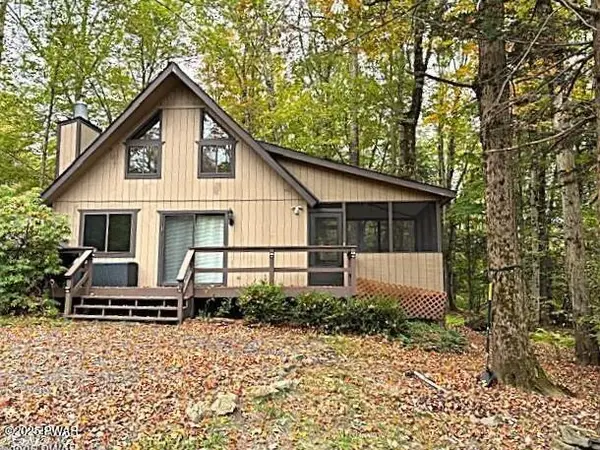 $199,900Active3 beds 1 baths840 sq. ft.
$199,900Active3 beds 1 baths840 sq. ft.90 Ridgewood Circle #Lot 213, Lake Ariel, PA 18436
MLS# PW253190Listed by: CENTURY 21 SELECT GROUP - HAMLIN - New
 $490,000Active4 beds 3 baths2,184 sq. ft.
$490,000Active4 beds 3 baths2,184 sq. ft.91 Stevens Road, Jefferson Twp, PA 18436
MLS# SC254904Listed by: KELLER WILLIAMS REAL ESTATE-CLARKS SUMMIT
