3538 Chestnut Hill Drive, Lake Ariel, PA 18436
Local realty services provided by:ERA One Source Realty
Listed by: jodi cooper
Office: century 21 country lake homes - lords valley
MLS#:PW251434
Source:PA_PWAR
Price summary
- Price:$299,900
- Price per sq. ft.:$111.49
- Monthly HOA dues:$180
About this home
This stunning home is perfect or both relaxation and entertainment. This amazing provides a thoughtfully designed layout that maximizes both space and comfort. The modern kitchen is equipped with high-end appliances, ample counter space, and a convenient breakfast bar, making it the perfect gathering spot for family and friends. The open - concept living area seamlessly connects the kitchen, dining, and living spaces, ideal for entertaining or relaxing. The large recreation room on the lower level provides endless possibilities for fun, whether it's a game room, media room, or workout space. With the second Primary bedroom and en-suite bathroom, your guests will feel right at home while enjoying their own private space. Whether you're sipping coffee on your balcony, hosting barbecues on the spacious deck, or taking advantage of the community and the year round amenities, this home is designed for the ultimate lifestyle. Don't miss out on the opportunity to make this beautiful property your own in a vibrant and secure community. Schedule your private tour today!
Contact an agent
Home facts
- Year built:1987
- Listing ID #:PW251434
- Added:179 day(s) ago
- Updated:November 12, 2025 at 05:48 AM
Rooms and interior
- Bedrooms:4
- Total bathrooms:3
- Full bathrooms:3
- Living area:2,690 sq. ft.
Heating and cooling
- Cooling:Ceiling Fan(S), Wall/window Unit(s)
- Heating:Electric, Wood Stove
Structure and exterior
- Roof:Asphalt, Fiberglass
- Year built:1987
- Building area:2,690 sq. ft.
Finances and disclosures
- Price:$299,900
- Price per sq. ft.:$111.49
- Tax amount:$3,036
New listings near 3538 Chestnut Hill Drive
- New
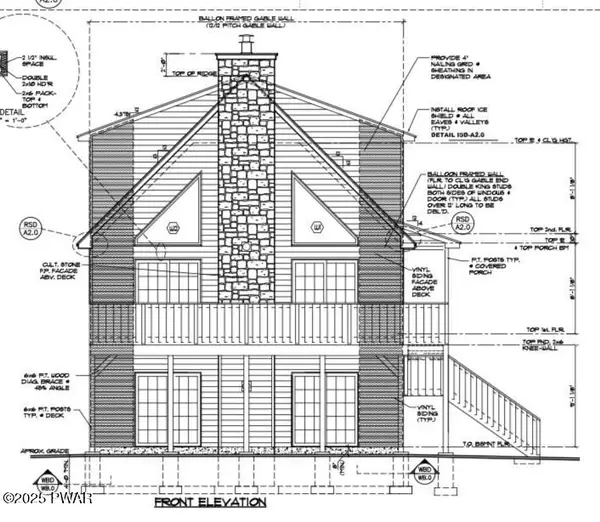 $575,000Active5 beds 4 baths2,836 sq. ft.
$575,000Active5 beds 4 baths2,836 sq. ft.1932 Grandview Drive, Lake Ariel, PA 18436
MLS# PW253741Listed by: DAVIS R. CHANT - MILFORD - New
 $1,150,000Active5 beds 4 baths6,029 sq. ft.
$1,150,000Active5 beds 4 baths6,029 sq. ft.321 Hemlock Drive, Lake Ariel, PA 18436
MLS# 25-5746Listed by: LEWITH & FREEMAN, KINGSTON - New
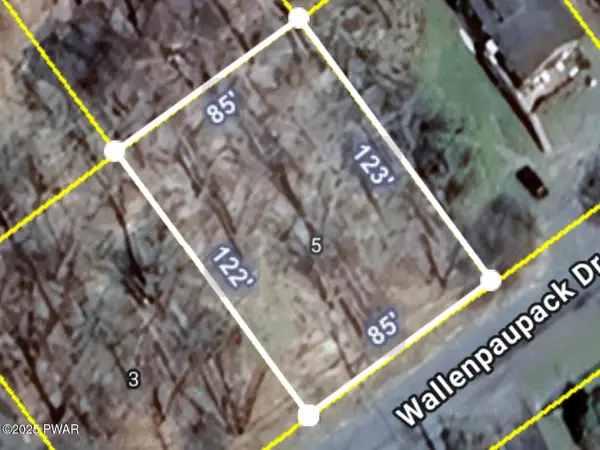 $15,000Active0 Acres
$15,000Active0 Acres5 Wallenpaupack Drive, Lake Ariel, PA 18436
MLS# PW253724Listed by: DAVIS R. CHANT - LAKE WALLENPAUPACK - New
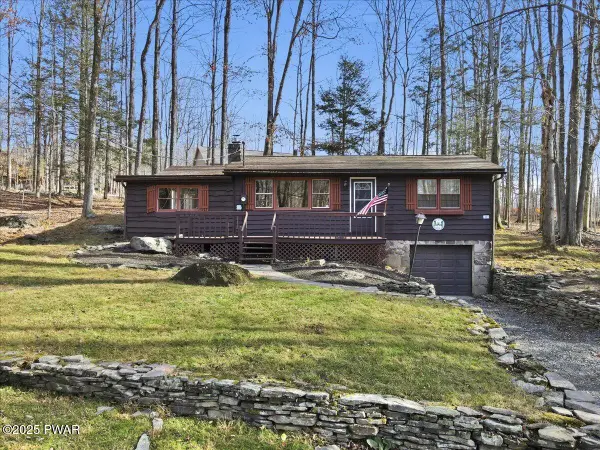 $199,900Active3 beds 1 baths1,640 sq. ft.
$199,900Active3 beds 1 baths1,640 sq. ft.50 Bear Rock Road, Lake Ariel, PA 18436
MLS# PW253720Listed by: KELLER WILLIAMS RE HAWLEY - New
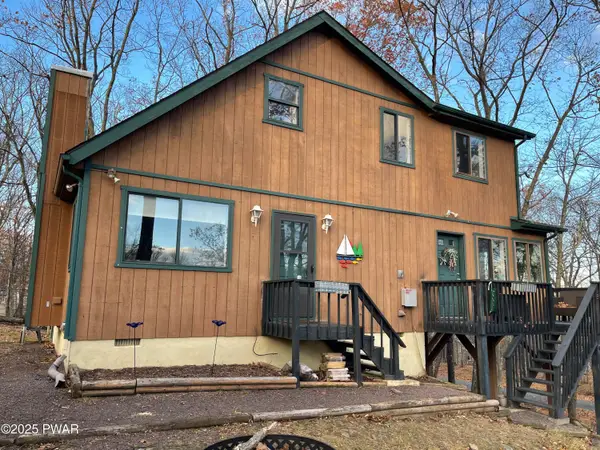 $320,000Active3 beds 2 baths1,128 sq. ft.
$320,000Active3 beds 2 baths1,128 sq. ft.1007 Starview Terrace, Lake Ariel, PA 18436
MLS# PW253715Listed by: REALTY EXECUTIVES EXCEPTIONAL HAWLEY  $265,000Pending2 beds 1 baths988 sq. ft.
$265,000Pending2 beds 1 baths988 sq. ft.2154 Easton Turnpike, Lake Ariel, PA 18436
MLS# PW253713Listed by: DAVIS R. CHANT - MILFORD- New
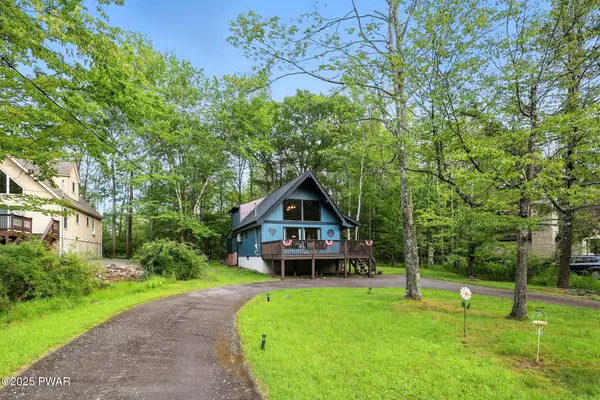 $290,000Active3 beds 2 baths1,372 sq. ft.
$290,000Active3 beds 2 baths1,372 sq. ft.74 Rockway Road, Lake Ariel, PA 18436
MLS# PW253706Listed by: RE/MAX BEST - New
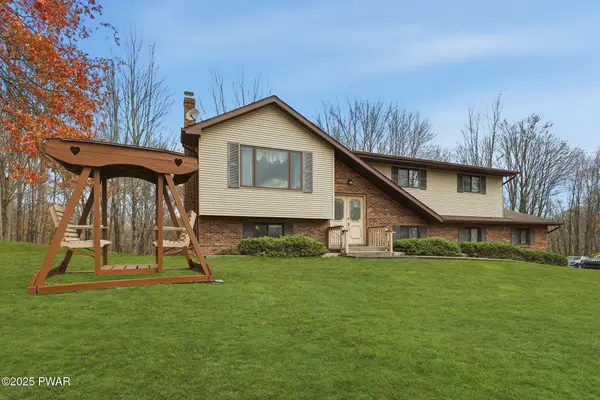 $498,000Active3 beds 3 baths1,936 sq. ft.
$498,000Active3 beds 3 baths1,936 sq. ft.901 Goose Pond Road, Lake Ariel, PA 18436
MLS# PW253711Listed by: DAVIS R. CHANT - HONESDALE - New
 $317,500Active4 beds 2 baths1,536 sq. ft.
$317,500Active4 beds 2 baths1,536 sq. ft.134 Deerfield Road, Lake Ariel, PA 18436
MLS# PM-137131Listed by: KELLER WILLIAMS REAL ESTATE - STROUDSBURG - New
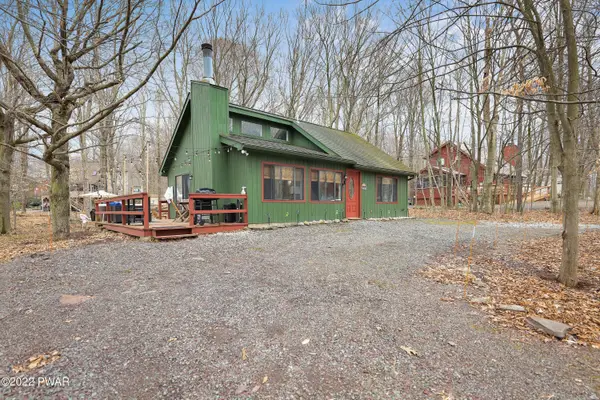 $210,000Active3 beds 1 baths972 sq. ft.
$210,000Active3 beds 1 baths972 sq. ft.128/2779 Rockway Road, Lake Ariel, PA 18436
MLS# PW253710Listed by: LEWITH & FREEMAN REAL ESTATE HAWLEY
