49 White Pine Circle, Lake Ariel, PA 18436
Local realty services provided by:ERA One Source Realty
49 White Pine Circle,Lake Ariel, PA 18436
$579,000
- 3 Beds
- 3 Baths
- 3,048 sq. ft.
- Single family
- Active
Listed by: dominick tufano
Office: re/max wayne
MLS#:PW251482
Source:PA_PWAR
Price summary
- Price:$579,000
- Price per sq. ft.:$189.96
- Monthly HOA dues:$79.17
About this home
Stunning Custom Built Home in Lake Community! 3bdr, 2baths & 1 half bath.Welcome to this exceptional custom-built home located in a serene lake community, just a short walk from the water's edge. Boasting luxurious amenities and modern design, this home offers everything you need for comfortable living and entertaining, with access to all HOA community facilities. Open Floor Plan with a seamless flow between kitchen, dining, and living areas, Vaulted Ceilings In Kitchen, Living, and Dining Rooms, enhancing the spacious feel. Lots of Glass! Ample windows to let in natural light. Primary Bedroom features a tray ceiling for added elegance. Family room includes a bar and game room for entertainment! Huge Covered Deck w/trex decking,Ideal for outdoor entertaining and relaxationEnclosed Patio Includes a built-in barbecue, pizza oven, gas grill, and fire pit! Move-in ready! It's a beauty! All furniture included! Don't miss out on this exceptional home!
Contact an agent
Home facts
- Year built:2016
- Listing ID #:PW251482
- Added:173 day(s) ago
- Updated:November 11, 2025 at 03:07 PM
Rooms and interior
- Bedrooms:3
- Total bathrooms:3
- Full bathrooms:2
- Half bathrooms:1
- Living area:3,048 sq. ft.
Heating and cooling
- Cooling:Central Air
- Heating:Forced Air, Propane
Structure and exterior
- Roof:Asbestos Shingle
- Year built:2016
- Building area:3,048 sq. ft.
Utilities
- Water:Comm Central
- Sewer:Septic Tank
Finances and disclosures
- Price:$579,000
- Price per sq. ft.:$189.96
- Tax amount:$5,451
New listings near 49 White Pine Circle
- New
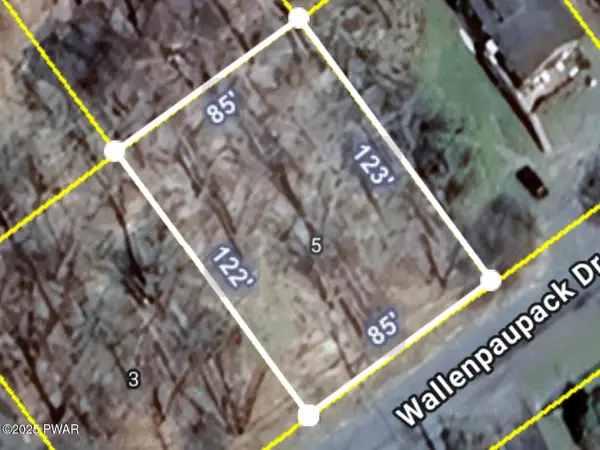 $15,000Active0 Acres
$15,000Active0 Acres5 Wallenpaupack Drive, Lake Ariel, PA 18436
MLS# PW253724Listed by: DAVIS R. CHANT - LAKE WALLENPAUPACK - New
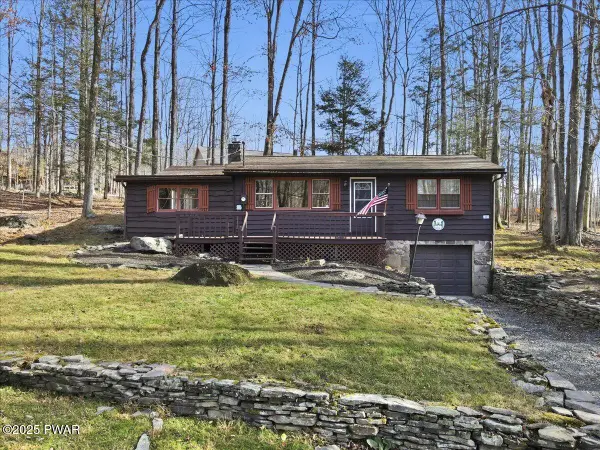 $199,900Active3 beds 1 baths1,640 sq. ft.
$199,900Active3 beds 1 baths1,640 sq. ft.50 Bear Rock Road, Lake Ariel, PA 18436
MLS# PW253720Listed by: KELLER WILLIAMS RE HAWLEY - New
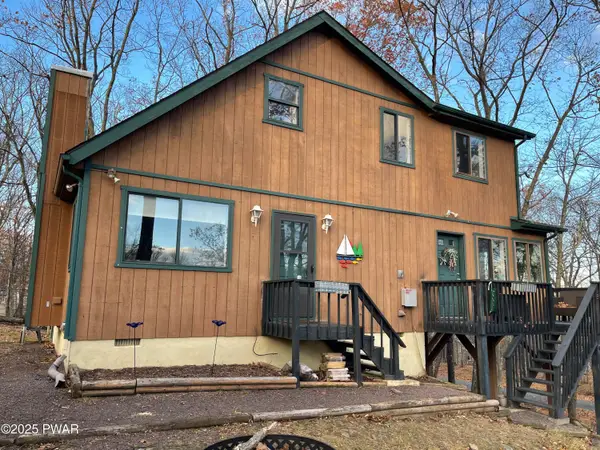 $320,000Active3 beds 2 baths1,128 sq. ft.
$320,000Active3 beds 2 baths1,128 sq. ft.1007 Starview Terrace, Lake Ariel, PA 18436
MLS# PW253715Listed by: REALTY EXECUTIVES EXCEPTIONAL HAWLEY  $265,000Pending2 beds 1 baths988 sq. ft.
$265,000Pending2 beds 1 baths988 sq. ft.2154 Easton Turnpike, Lake Ariel, PA 18436
MLS# PW253713Listed by: DAVIS R. CHANT - MILFORD- New
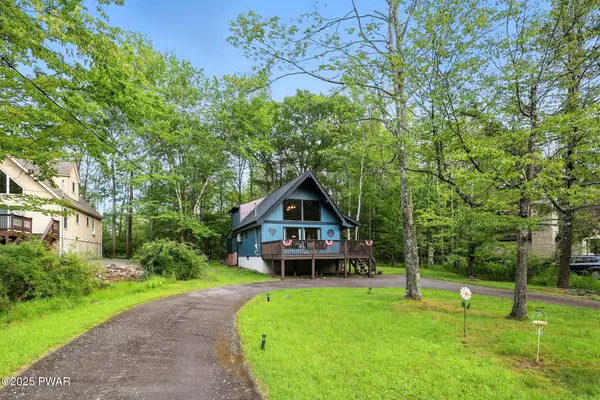 $290,000Active3 beds 2 baths1,372 sq. ft.
$290,000Active3 beds 2 baths1,372 sq. ft.74 Rockway Road, Lake Ariel, PA 18436
MLS# PW253706Listed by: RE/MAX BEST - New
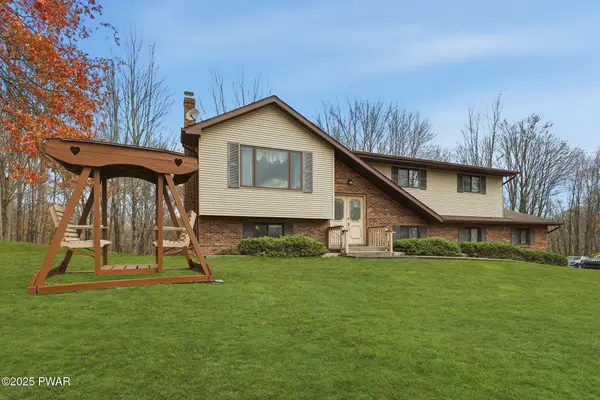 $498,000Active3 beds 3 baths1,936 sq. ft.
$498,000Active3 beds 3 baths1,936 sq. ft.901 Goose Pond Road, Lake Ariel, PA 18436
MLS# PW253711Listed by: DAVIS R. CHANT - HONESDALE - New
 $317,500Active4 beds 2 baths1,536 sq. ft.
$317,500Active4 beds 2 baths1,536 sq. ft.134 Deerfield Road, Lake Ariel, PA 18436
MLS# PM-137131Listed by: KELLER WILLIAMS REAL ESTATE - STROUDSBURG - New
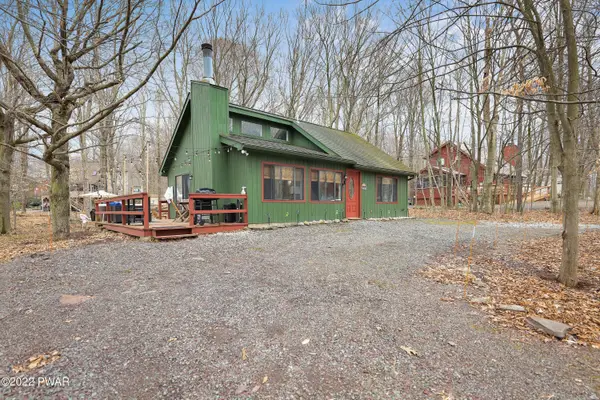 $210,000Active3 beds 1 baths972 sq. ft.
$210,000Active3 beds 1 baths972 sq. ft.128/2779 Rockway Road, Lake Ariel, PA 18436
MLS# PW253710Listed by: LEWITH & FREEMAN REAL ESTATE HAWLEY - New
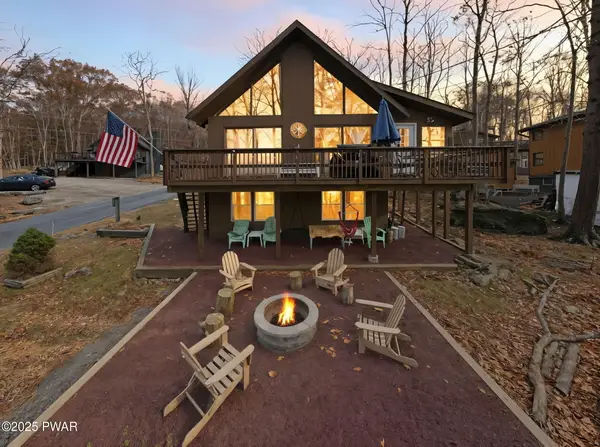 $439,000Active3 beds 3 baths1,845 sq. ft.
$439,000Active3 beds 3 baths1,845 sq. ft.1151 Mustang Road, Lake Ariel, PA 18436
MLS# PW253697Listed by: RE/MAX BEST - New
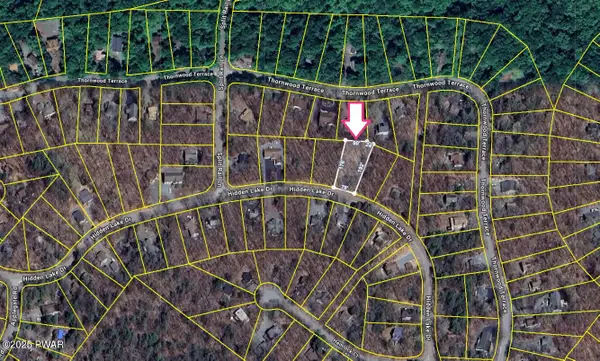 $12,500Active0 Acres
$12,500Active0 Acres80 Hidden Lake Drive, Lake Ariel, PA 18436
MLS# PW253693Listed by: DAVIS R. CHANT - LAKE WALLENPAUPACK
