57 Woodcrest Lane, Lake Ariel, PA 18436
Local realty services provided by:ERA Brady Associates
57 Woodcrest Lane,Lake Ariel, PA 18436
$479,000
- 4 Beds
- 3 Baths
- 2,403 sq. ft.
- Single family
- Active
Listed by: philip eckel
Office: lewith & freeman r.e. hawley
MLS#:SC253654
Source:PA_GSBR
Price summary
- Price:$479,000
- Price per sq. ft.:$199.33
- Monthly HOA dues:$180.83
About this home
Welcome to this stunning Saltbox-style home nestled in the desirable community of The Hideout, offering a perfect blend of charm, functionality, and scenic beauty. This beautifully maintained residence features four spacious bedrooms and three bathrooms, providing ample space for family and guests. The versatile layout includes two flexible rooms that can easily be transformed into additional bedrooms, a home office, or guest accommodations, catering to your unique lifestyle needs. The finished basement boasts a panel-finished recreation room with a full bath, and it features a convenient walk-out, providing easy access to the backyard and enhancing the home's outdoor living potential. The main living areas showcase impressive beam and vaulted ceilings, adding architectural interest and a sense of spaciousness. Most rooms feature tongue-and-groove paneling, adding warmth and character, while all rooms are equipped with oversized windows that flood the space with natural light. Many rooms also have hardwood floors, enhancing the home's timeless appeal. The residence features two inviting fireplaces--one in the living room and another in the family room--serving as cozy focal points. Two bathrooms are fully tiled on the walls, offering durability and a sleek aesthetic. The primary bedroom features oversized mirrors on the closet doors, adding a touch of elegance and enhancing the sense of space. Enjoy the breathtaking Northeast Pennsylvania scenery from the expansive front and back decks, perfect for entertaining, outdoor dining, or relaxing while taking in the natural surroundings. The four-season room is adorned with exquisite cedar tongue-and-groove paneling, providing a charming space to enjoy the outdoors throughout the year. The beautifully landscaped yard further enhances the home's curb appeal, creating a peaceful retreat just moments from community amenities. This exceptional property combines timeless architecture with modern comforts and picturesque scenery.
Contact an agent
Home facts
- Year built:1986
- Listing ID #:SC253654
- Added:203 day(s) ago
- Updated:February 12, 2026 at 06:48 PM
Rooms and interior
- Bedrooms:4
- Total bathrooms:3
- Full bathrooms:3
- Living area:2,403 sq. ft.
Heating and cooling
- Cooling:Ceiling Fan(s), Electric, Wall/Window Unit(s)
- Heating:Electric, Fireplace(s), Wood, Wood Stove
Structure and exterior
- Year built:1986
- Building area:2,403 sq. ft.
Utilities
- Water:Comm Central
- Sewer:Public Sewer
Finances and disclosures
- Price:$479,000
- Price per sq. ft.:$199.33
- Tax amount:$4,093 (2025)
New listings near 57 Woodcrest Lane
- New
 $305,000Active3 beds 3 baths2,300 sq. ft.
$305,000Active3 beds 3 baths2,300 sq. ft.19 Oak Circle, Lake Ariel, PA 18436
MLS# 771768Listed by: CENTURY 21 RAMOS REALTY - New
 $349,000Active3 beds 2 baths1,728 sq. ft.
$349,000Active3 beds 2 baths1,728 sq. ft.1186 Commanche Circle, Lake Ariel, PA 18436
MLS# PW260256Listed by: RE/MAX BEST  $6,000Active0 Acres
$6,000Active0 AcresLot 866 Highland Lane, Lake Ariel, PA 18436
MLS# PW260194Listed by: DAVIS R. CHANT - HONESDALE- New
 $274,900Active3 beds 2 baths1,307 sq. ft.
$274,900Active3 beds 2 baths1,307 sq. ft.74 Splitrail Lane, Lake Ariel, PA 18436
MLS# PW260235Listed by: CENTURY 21 SELECT GROUP - LAKE ARIEL - New
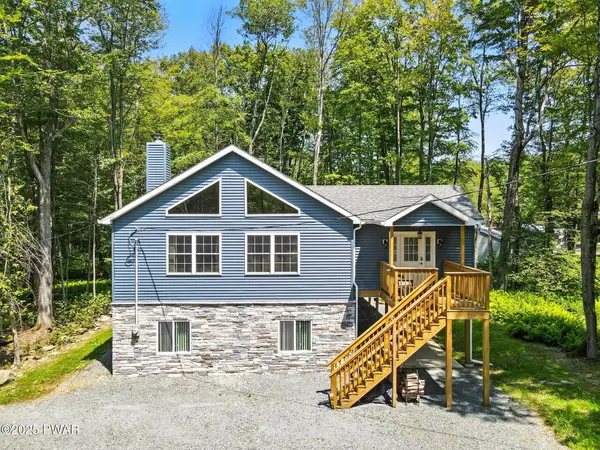 $559,000Active4 beds 3 baths3,063 sq. ft.
$559,000Active4 beds 3 baths3,063 sq. ft.124 Oak Circle, Lake Ariel, PA 18436
MLS# PW260232Listed by: RE/MAX BEST - New
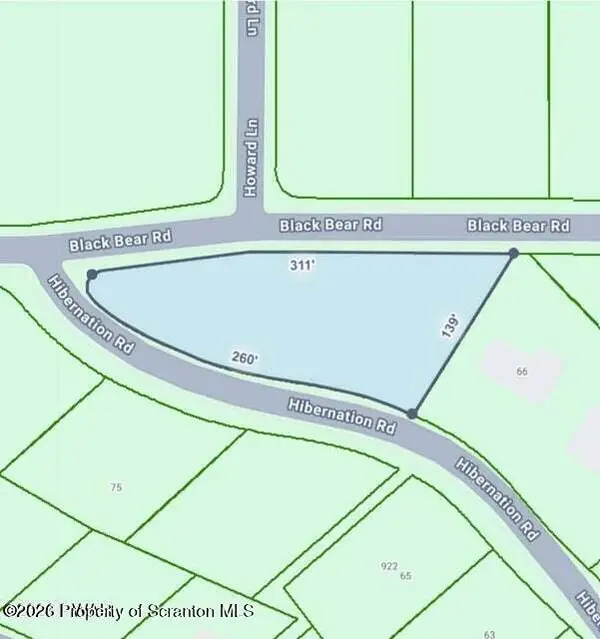 $16,500Active0 Acres
$16,500Active0 Acres1026 Hibernation Road, Lake Ariel, PA 18436
MLS# SC260487Listed by: LEWITH & FREEMAN R.E. HAWLEY - New
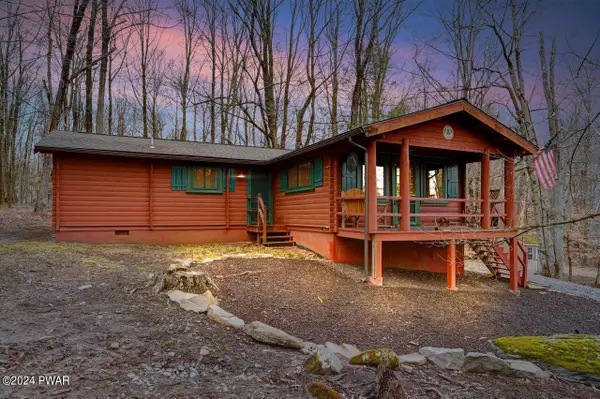 $319,000Active3 beds 2 baths1,120 sq. ft.
$319,000Active3 beds 2 baths1,120 sq. ft.265 Parkwood Drive, Lake Ariel, PA 18436
MLS# PW260227Listed by: RE/MAX BEST - New
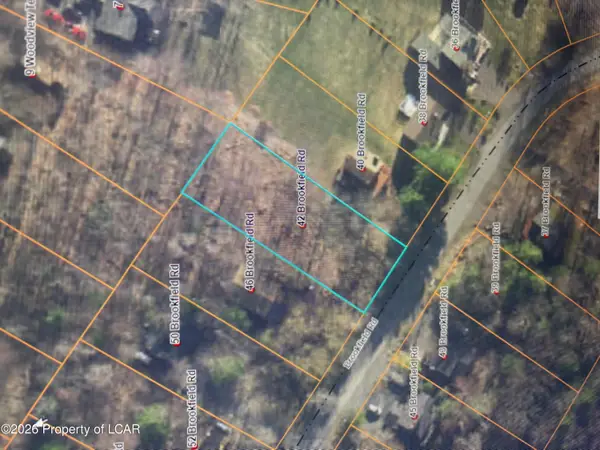 $8,900Active0 Acres
$8,900Active0 Acres42 Brookfield Road, Lake Ariel, PA 18436
MLS# 26-431Listed by: EXP REALTY PHILADELPHIA - New
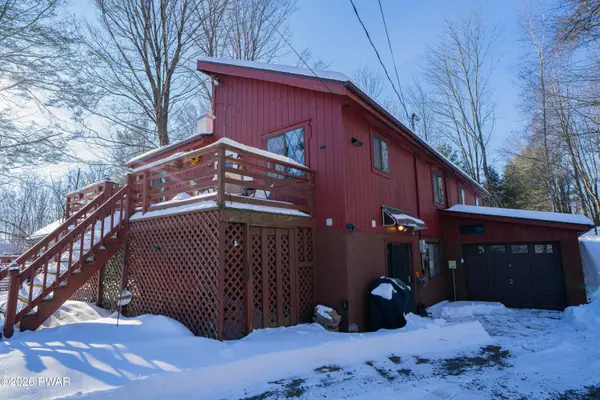 $299,000Active3 beds 2 baths2,016 sq. ft.
$299,000Active3 beds 2 baths2,016 sq. ft.22 Wildwood Terrace, Lake Ariel, PA 18436
MLS# PW260219Listed by: RE/MAX BEST - New
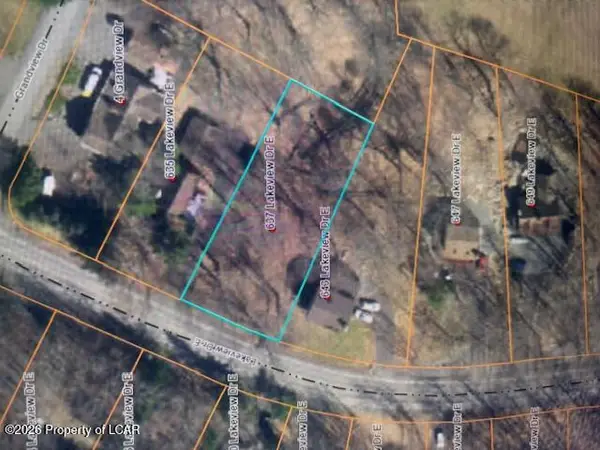 $8,900Active0 Acres
$8,900Active0 AcresE 637 Lakeview Drive, Lake Ariel, PA 18436
MLS# 26-425Listed by: EXP REALTY PHILADELPHIA

