104 Wolf Hollow Road, Lake Harmony, PA 18624
Local realty services provided by:ERA One Source Realty
Listed by: tawney lynne lee
Office: mary enck realty inc
MLS#:PM-136639
Source:PA_PMAR
Price summary
- Price:$589,000
- Price per sq. ft.:$245.31
About this home
WAKE UP in a HOME YOU LOVE !!!! 104 Wolf Hollow Dr. is a prestigious STONE & STUCCO colonial home located in desirable SPLIT ROCK RESORT of LAKE HARMONY. If you are an avid golfer this home is calling your name! The back of the house oversees the 9th hole on the golf course. This 3 level home has 4 bedrooms 2.5 bath, a home gym/office space, an exquisite WINE CELLAR, eat in style kitchen, and a fully finished walk out basement! As you walk in you are greeted by well maintained hardwood floors in the dining room, TALL cathedral ceiling with SMART HOME chandelier over the staircase, hallway to the kitchen, and living room to the left. The kitchen has tasteful modern touches with granite counter tops, DARK stainless steel appliances, WHITE subway tile backsplash, and a kitchen island. The kitchen is large enough to eat in and enjoy the view out the slider.. A laundry room and half bath sits right off the kitchen. The living room has a STONE propane fireplace for that instant heat on those CRISP fall nights. Upstairs boasts 3 comfortable size bedrooms, a full bath, and a primary bedroom with en suite bathroom. The primary bedroom has a LARGE WALK IN CLOSET, double sink vanity, and a JETTED SOAKING TUB. The fully finished basement is spectacular with a rec area/family room with a built in electric fireplace, home office/GYM area, WINE CELLER with built in wine cooler, utility room, and storage area/utility room. SOME UPGRADES INCLUDE a full house water purification system, radon mitigation system, tankless hot water heater for instant hot water, forced heat and central air, smart home capable light fixtures in the house, epoxy floor garage, and a massive faux rock to cover the propane tank outside to keep the aesthetic pleasing to the mountain feel. Speaking outside; there is a large HOT TUB and covered back deck area to enjoy the scenery. Very short drive the LAKE, resort, and waterpark areas. Seller is offering $5000 towards buyers closing costs and a home warranty up to a year!!!
Contact an agent
Home facts
- Year built:2007
- Listing ID #:PM-136639
- Added:115 day(s) ago
- Updated:February 11, 2026 at 05:16 PM
Rooms and interior
- Bedrooms:4
- Total bathrooms:3
- Full bathrooms:2
- Half bathrooms:1
- Living area:2,401 sq. ft.
Heating and cooling
- Cooling:Ceiling Fan(s), Central Air
- Heating:Baseboard, Electric, Forced Air, Heating, Propane
Structure and exterior
- Year built:2007
- Building area:2,401 sq. ft.
- Lot area:0.3 Acres
Utilities
- Water:Private
- Sewer:Private Sewer
Finances and disclosures
- Price:$589,000
- Price per sq. ft.:$245.31
- Tax amount:$7,194
New listings near 104 Wolf Hollow Road
- New
 $499,900Active4 beds 2 baths2,012 sq. ft.
$499,900Active4 beds 2 baths2,012 sq. ft.31 Boulder Road, Lake Harmony, PA 18624
MLS# PM-138761Listed by: WIN WIN REALTY INC. - New
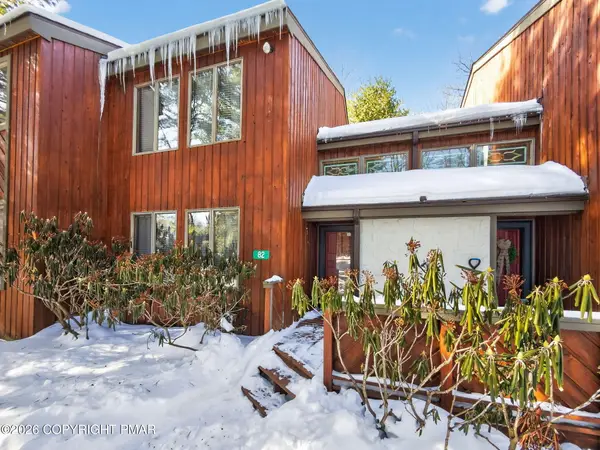 $369,900Active3 beds 2 baths1,390 sq. ft.
$369,900Active3 beds 2 baths1,390 sq. ft.82 Doe Run, Lake Harmony, PA 18624
MLS# PM-138732Listed by: COLDWELL BANKER HEARTHSIDE REALTORS - ALLENTOWN - New
 $595,000Active3 beds 2 baths2,556 sq. ft.
$595,000Active3 beds 2 baths2,556 sq. ft.288 Moseywood Road, Lake Harmony, PA 18624
MLS# PM-138697Listed by: CENTURY 21 SELECT GROUP - LAKE HARMONY - New
 $399,000Active3 beds 2 baths1,390 sq. ft.
$399,000Active3 beds 2 baths1,390 sq. ft.29 Falcon Run, Lake Harmony, PA 18624
MLS# PM-138648Listed by: CENTURY 21 SELECT GROUP - LAKE HARMONY 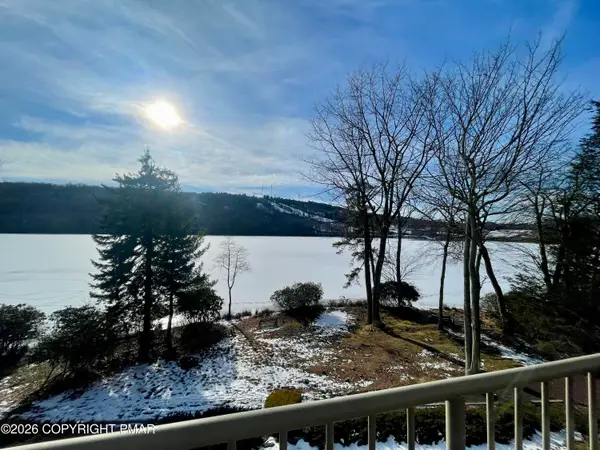 $525,418Active3 beds 3 baths1,300 sq. ft.
$525,418Active3 beds 3 baths1,300 sq. ft.55 Midlake Drive, Lake Harmony, PA 18624
MLS# PM-138604Listed by: CENTURY 21 SELECT GROUP - LAKE HARMONY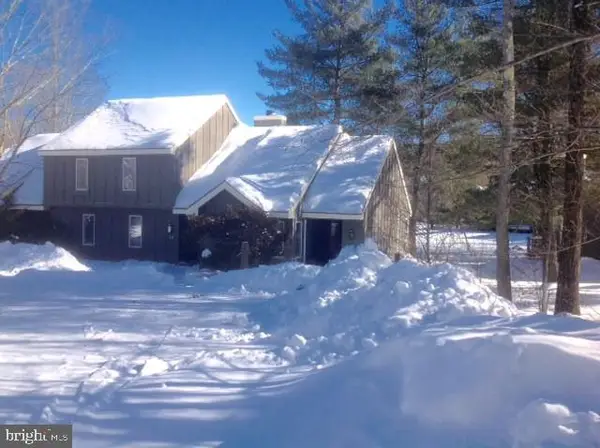 $219,900Active2 beds 2 baths986 sq. ft.
$219,900Active2 beds 2 baths986 sq. ft.116 Snow Ridge Cir, LAKE HARMONY, PA 18624
MLS# PACC2007130Listed by: POCONO AREA REALTY BENZ GROUP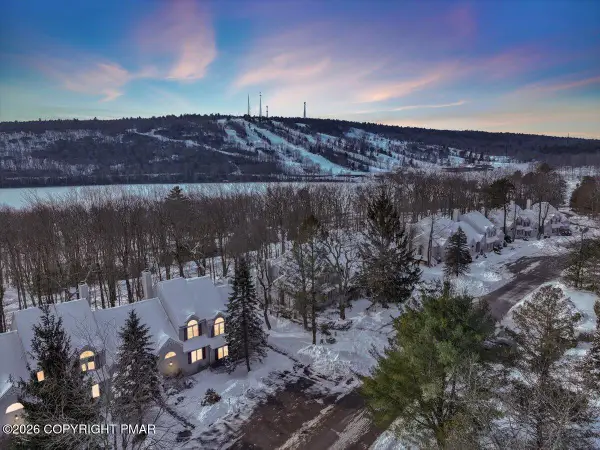 $390,000Active3 beds 2 baths1,250 sq. ft.
$390,000Active3 beds 2 baths1,250 sq. ft.102 Laurelwoods Drive, Lake Harmony, PA 18624
MLS# PM-138585Listed by: KELLER WILLIAMS REAL ESTATE - ALBRIGHTSVILLE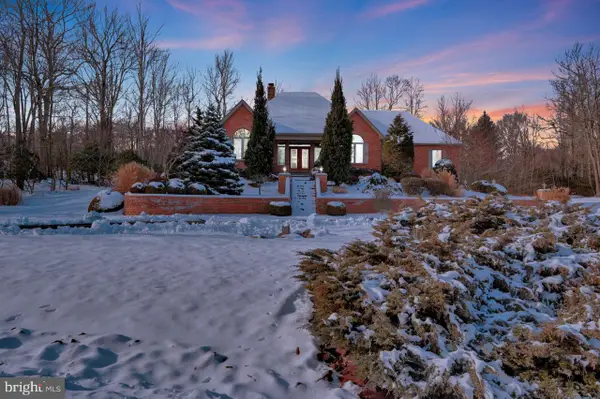 $1,100,000Active4 beds 4 baths3,296 sq. ft.
$1,100,000Active4 beds 4 baths3,296 sq. ft.235 Wolf Hollow Rd, LAKE HARMONY, PA 18624
MLS# PACC2007104Listed by: DIMARIA REALTY SERVICES, LLC- Open Sat, 11am to 1:30pm
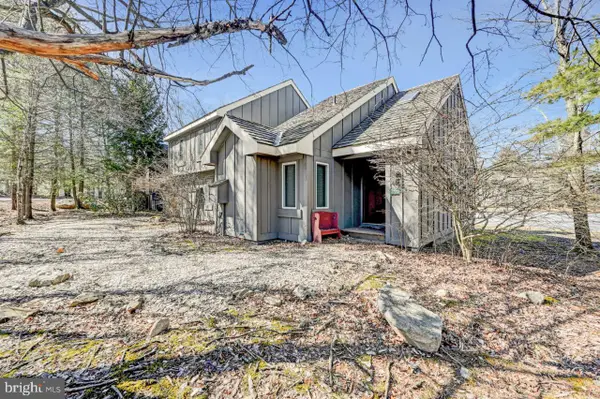 $199,000Active2 beds 2 baths912 sq. ft.
$199,000Active2 beds 2 baths912 sq. ft.390 Snow Ridge Cir, LAKE HARMONY, PA 18624
MLS# PACC2007094Listed by: POCONO AREA REALTY BENZ GROUP 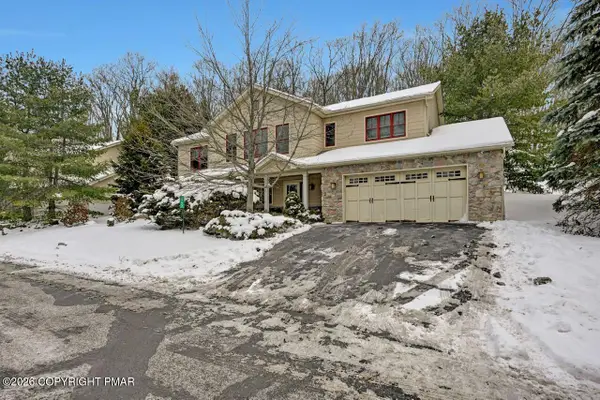 $679,000Active5 beds 3 baths2,722 sq. ft.
$679,000Active5 beds 3 baths2,722 sq. ft.265 Longview Drive, Lake Harmony, PA 18624
MLS# PM-138436Listed by: POCONO AREA REALTY BENZ GROUP, LLC

