164 Laurelwoods Dr, Lake Harmony, PA 18624
Local realty services provided by:ERA Valley Realty
164 Laurelwoods Dr,Lake Harmony, PA 18624
$349,900
- 4 Beds
- 3 Baths
- 1,288 sq. ft.
- Townhouse
- Active
Listed by: william j milano
Office: real of pennsylvania
MLS#:PACC2006464
Source:BRIGHTMLS
Price summary
- Price:$349,900
- Price per sq. ft.:$271.66
- Monthly HOA dues:$551.92
About this home
Welcome to 164 Laurelwoods Dr! Imagine owning a stunning mountain retreat that not only serves as a personal getaway but also generates income . This end unit harmonizes beautifully with the surrounding landscape, inviting you to step inside and experience its welcoming charm. As you enter, you're greeted by an expansive open living space with many windows that flood the room with natural light. The well-designed layout ensures ample seating for guests, making it an ideal home for entertaining. Whether hosting a dinner party in the spacious dining area or enjoying a casual conversation in the living room around the fireplace, there's plenty of room for everyone to relax and unwind. The kitchen, equipped with modern appliances and a generous island, seamlessly integrates with the living space, allowing for effortless interaction with family and friends while preparing meals.
This home boasts four comfortable bedrooms and three well-appointed bathrooms, ensuring everyone has their own private retreat. The master suite is a true sanctuary, featuring an ensuite bathroom with a luxurious jacuzzi tub and a walk-in shower. The finished basement provides additional living space, perfect for a media room, game room, home gym, or guest suite. With its blend of charm, spaciousness, and thoughtful design, this home offers a perfect escape from the hustle and bustle of everyday life, inviting you to create lasting memories in a setting of unparalleled beauty. Outdoor enthusiasts will find plenty to do, as the property is conveniently located near Big Boulder and Jim Thorpe. After a day of exploring, unwind on the deck or use the community pool. Updates include new flooring to the basement recreation room, fresh paint throughout the home, and a new water heater. Home is being sold fully furnished. Schedule your showing today!
Contact an agent
Home facts
- Year built:1989
- Listing ID #:PACC2006464
- Added:170 day(s) ago
- Updated:February 12, 2026 at 02:42 PM
Rooms and interior
- Bedrooms:4
- Total bathrooms:3
- Full bathrooms:3
- Living area:1,288 sq. ft.
Heating and cooling
- Cooling:Central A/C
- Heating:Baseboard - Electric, Electric, Heat Pump(s)
Structure and exterior
- Roof:Asphalt
- Year built:1989
- Building area:1,288 sq. ft.
Schools
- High school:JIM THORPE AREA SHS
Utilities
- Water:Public
- Sewer:Public Sewer
Finances and disclosures
- Price:$349,900
- Price per sq. ft.:$271.66
- Tax amount:$5,659 (2022)
New listings near 164 Laurelwoods Dr
- New
 $499,900Active4 beds 2 baths2,012 sq. ft.
$499,900Active4 beds 2 baths2,012 sq. ft.31 Boulder Road, Lake Harmony, PA 18624
MLS# PM-138761Listed by: WIN WIN REALTY INC. - New
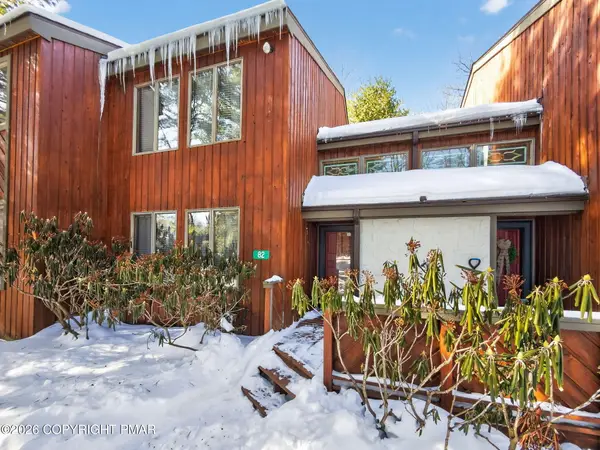 $369,900Active3 beds 2 baths1,390 sq. ft.
$369,900Active3 beds 2 baths1,390 sq. ft.82 Doe Run, Lake Harmony, PA 18624
MLS# PM-138732Listed by: COLDWELL BANKER HEARTHSIDE REALTORS - ALLENTOWN - New
 $595,000Active3 beds 2 baths2,556 sq. ft.
$595,000Active3 beds 2 baths2,556 sq. ft.288 Moseywood Road, Lake Harmony, PA 18624
MLS# PM-138697Listed by: CENTURY 21 SELECT GROUP - LAKE HARMONY - New
 $399,000Active3 beds 2 baths1,390 sq. ft.
$399,000Active3 beds 2 baths1,390 sq. ft.29 Falcon Run, Lake Harmony, PA 18624
MLS# PM-138648Listed by: CENTURY 21 SELECT GROUP - LAKE HARMONY 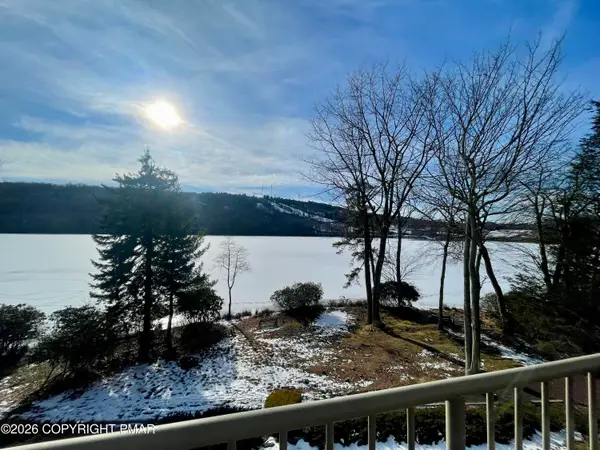 $525,418Active3 beds 3 baths1,300 sq. ft.
$525,418Active3 beds 3 baths1,300 sq. ft.55 Midlake Drive, Lake Harmony, PA 18624
MLS# PM-138604Listed by: CENTURY 21 SELECT GROUP - LAKE HARMONY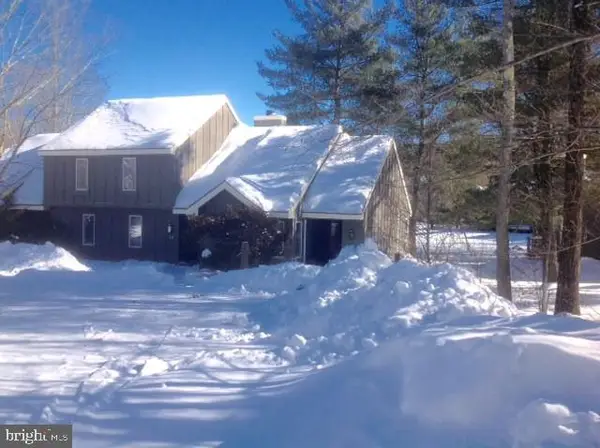 $219,900Active2 beds 2 baths986 sq. ft.
$219,900Active2 beds 2 baths986 sq. ft.116 Snow Ridge Cir, LAKE HARMONY, PA 18624
MLS# PACC2007130Listed by: POCONO AREA REALTY BENZ GROUP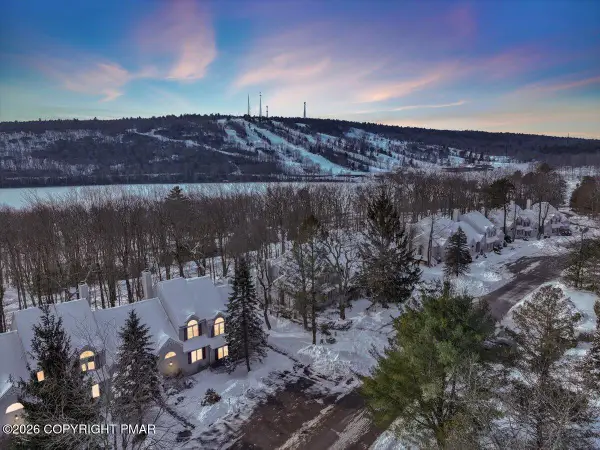 $390,000Active3 beds 2 baths1,250 sq. ft.
$390,000Active3 beds 2 baths1,250 sq. ft.102 Laurelwoods Drive, Lake Harmony, PA 18624
MLS# PM-138585Listed by: KELLER WILLIAMS REAL ESTATE - ALBRIGHTSVILLE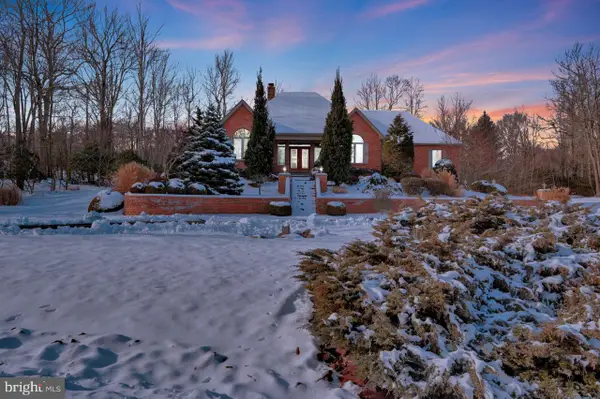 $1,100,000Active4 beds 4 baths3,296 sq. ft.
$1,100,000Active4 beds 4 baths3,296 sq. ft.235 Wolf Hollow Rd, LAKE HARMONY, PA 18624
MLS# PACC2007104Listed by: DIMARIA REALTY SERVICES, LLC- Open Sat, 11am to 1:30pm
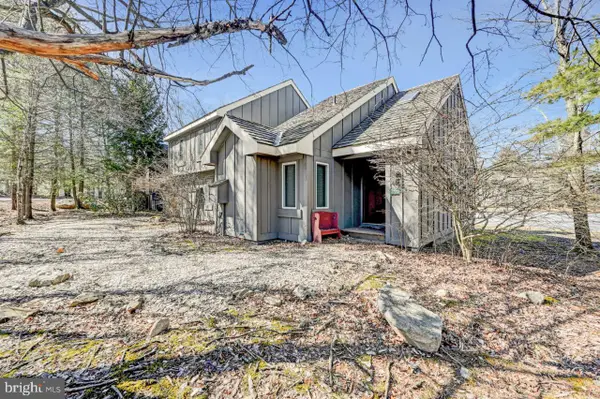 $199,000Active2 beds 2 baths912 sq. ft.
$199,000Active2 beds 2 baths912 sq. ft.390 Snow Ridge Cir, LAKE HARMONY, PA 18624
MLS# PACC2007094Listed by: POCONO AREA REALTY BENZ GROUP 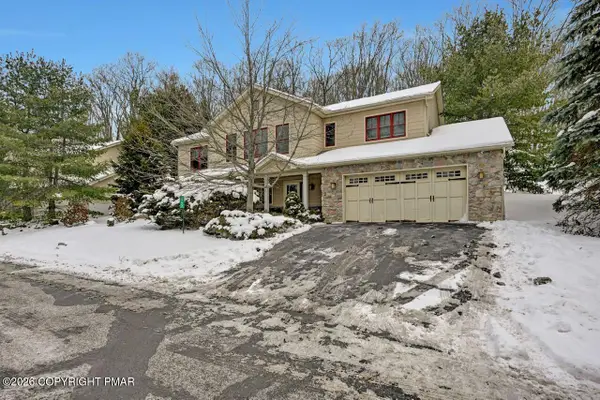 $679,000Active5 beds 3 baths2,722 sq. ft.
$679,000Active5 beds 3 baths2,722 sq. ft.265 Longview Drive, Lake Harmony, PA 18624
MLS# PM-138436Listed by: POCONO AREA REALTY BENZ GROUP, LLC

