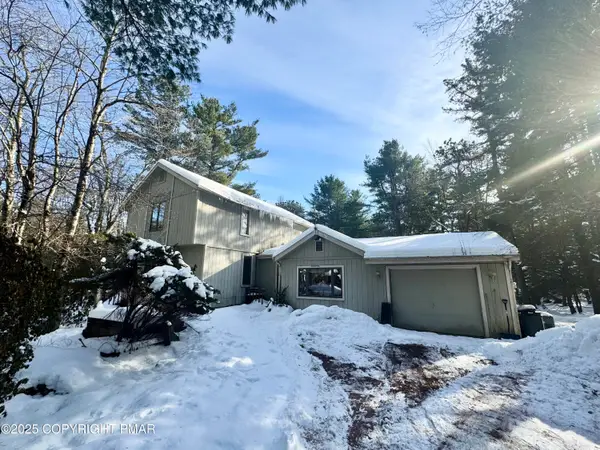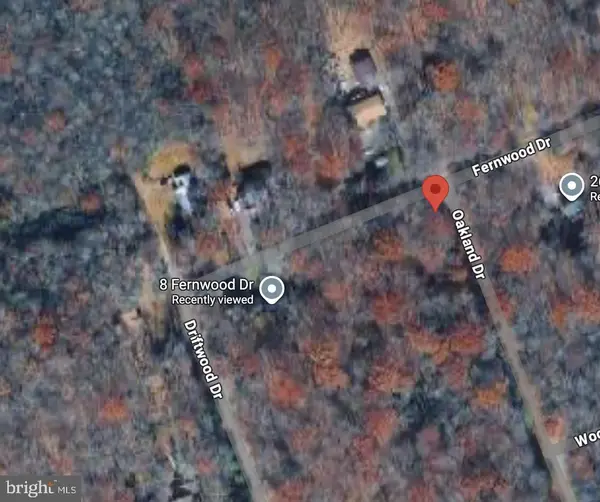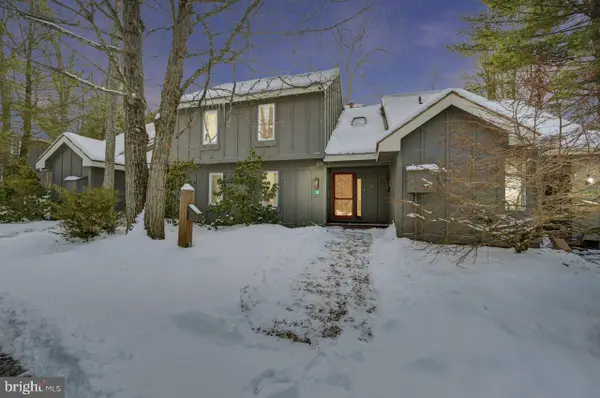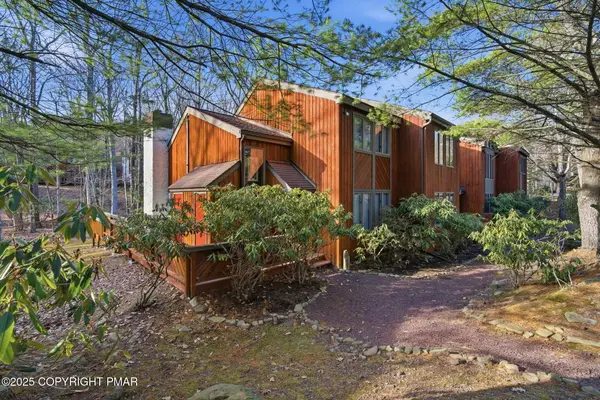28 Skye Dr, Lake Harmony, PA 18624
Local realty services provided by:ERA Central Realty Group
28 Skye Dr,Lake Harmony, PA 18624
$749,900
- 5 Beds
- 3 Baths
- 2,192 sq. ft.
- Single family
- Active
Listed by: tina a guerrieri
Office: re/max central - blue bell
MLS#:PACC2006502
Source:BRIGHTMLS
Price summary
- Price:$749,900
- Price per sq. ft.:$342.11
- Monthly HOA dues:$75.42
About this home
Immaculate 5 bedroom, 3 bath Pocono vacation home nestled in popular Lake Harmony Estates, with its own private access and beach to Lake Harmony, as well as tennis courts! This turnkey Pocono short term rental features new central air installed 3 years ago, 6-8 car parking , custom hot tub with speaker system/ wifi-controlled heat & jets from anywhere in the world, huge garage...the list is endless! Don't forget Lake Harmony allows motorboats & jet skis! After a long day on the slopes, take off your skis and snow boots in the oversized foyer and curl up in front of the wood-burning stone fireplace. The expansive great room is complete with glistening hardwood floors, knotted pine shiplap, recessed lighting, and leads to the 10 person hot tub with fabulous pergola! Great for entertaining and creating memories that last a lifetime! The sundrenched kitchen boasts gleaming Pergo flooring, cherry cabinets, tile backsplash, recessed lights, and opens to the bright dining room. Enormous first floor bedroom has a king bedroom plus bunk beds , gleaming Pergo flooring, Pine accent wall, and just steps to the remodeled powder room ! Relax and enjoy beautiful shooting stars at night and snowflakes falling during the day from the wall of windows in the four season sunroom! The open stairs with cable railing lead to 4 spacious bedrooms, a media/game room, and 2 full bathrooms, one of which has a massive Jacuzzi tub plus shower! Minutes from Big Boulder/Jack Frost, Split Rock, Camelbeach, Camelback, Kalahari, Mt Airy Casino, the Crossings Outlets, as well as plenty of restaurants like Shenanigans, Boulder View Tavern, Nick's Lake House, Piggy's, Louie's Prime, & Murphy's Loft! Enjoy Split Rock Resort amenities, which include the Indoor Waterpark, Redemption Arcade, Cosmic Bowling, & Movie Theater. Established rental history with Airbnb! Sleeps 14! Maintenance free on public sewer & convenient first floor laundry, and huge potential for even more income if you finish off the oversized detached garage into a fun heated game room! Seller even replaced the retaining wood posts near the front door and reinforced them with metal rods. Don't miss out ! Showings limited due to renters ! Please remove shoes . The property has a 4.97-star Airbnb rating (29 five-star, 1 four-star review). Seller has $60K in gross revenue, with $25K in additional bookings already secured up till January 2, 2026. Projecting avout 95k by end of year. Most weekends rented...so schedule Sunday afternoon please.
Contact an agent
Home facts
- Year built:1967
- Listing ID #:PACC2006502
- Added:119 day(s) ago
- Updated:December 29, 2025 at 02:34 PM
Rooms and interior
- Bedrooms:5
- Total bathrooms:3
- Full bathrooms:2
- Half bathrooms:1
- Living area:2,192 sq. ft.
Heating and cooling
- Cooling:Central A/C
- Heating:Baseboard - Electric, Electric
Structure and exterior
- Roof:Asphalt
- Year built:1967
- Building area:2,192 sq. ft.
Utilities
- Water:Well
- Sewer:Public Sewer
Finances and disclosures
- Price:$749,900
- Price per sq. ft.:$342.11
- Tax amount:$7,311 (2025)
New listings near 28 Skye Dr
- New
 $399,000Active5 beds 3 baths2,123 sq. ft.
$399,000Active5 beds 3 baths2,123 sq. ft.59 Chestnut Road, Lake Harmony, PA 18624
MLS# PM-137889Listed by: CENTURY 21 SELECT GROUP - LAKE HARMONY - New
 $7,000Active0 Acres
$7,000Active0 AcresOakland Drive, LAKE HARMONY, PA 18624
MLS# PACC2006994Listed by: UNITED REAL ESTATE STRIVE 212  $610,000Active3 beds 2 baths1,032 sq. ft.
$610,000Active3 beds 2 baths1,032 sq. ft.24 Split Rock Road, Lake Harmony, PA 18624
MLS# PM-137817Listed by: CENTURY 21 SELECT GROUP - LAKE HARMONY $247,500Active2 beds 2 baths1,025 sq. ft.
$247,500Active2 beds 2 baths1,025 sq. ft.38 Alpine, LAKE HARMONY, PA 18624
MLS# PACC2006982Listed by: POCONO AREA REALTY BENZ GROUP $375,000Active2 beds 3 baths1,390 sq. ft.
$375,000Active2 beds 3 baths1,390 sq. ft.54 Doe Run, Lake Harmony, PA 18624
MLS# PM-137764Listed by: CENTURY 21 SELECT GROUP - LAKE HARMONY $224,900Active2 beds 2 baths936 sq. ft.
$224,900Active2 beds 2 baths936 sq. ft.50 Telemark, Lake Harmony, PA 18624
MLS# PM-137743Listed by: POCONO AREA REALTY BENZ GROUP, LLC $665,000Pending5 beds 3 baths2,936 sq. ft.
$665,000Pending5 beds 3 baths2,936 sq. ft.151 S Lake Dr, LAKE HARMONY, PA 18624
MLS# PACC2006960Listed by: RE/MAX CENTRAL - BLUE BELL $155,000Active2 beds 1 baths840 sq. ft.
$155,000Active2 beds 1 baths840 sq. ft.7 Fern Street, Lake Harmony, PA 18624
MLS# PM-137693Listed by: CENTURY 21 SELECT GROUP - LAKE HARMONY $689,000Active5 beds 3 baths2,749 sq. ft.
$689,000Active5 beds 3 baths2,749 sq. ft.12 Hickory Rd, LAKE HARMONY, PA 18624
MLS# PACC2006950Listed by: POCONO AREA REALTY BENZ GROUP $1,999,999Active9 beds 7 baths4,995 sq. ft.
$1,999,999Active9 beds 7 baths4,995 sq. ft.217 S Lake Drive, Lake Harmony, PA 18624
MLS# PM-137661Listed by: SMART WAY AMERICA REALTY
