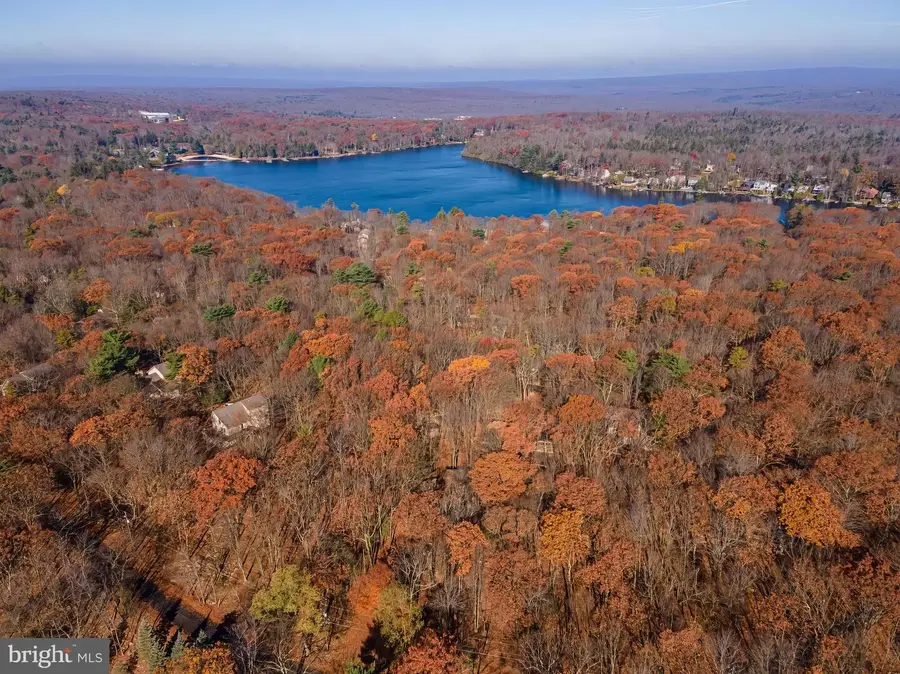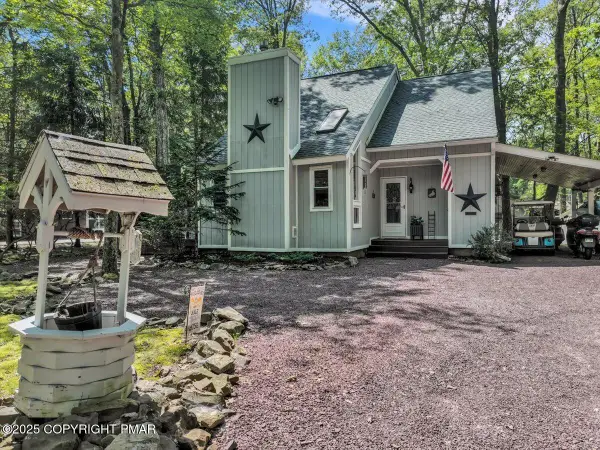35 Wood St, LAKE HARMONY, PA 18624
Local realty services provided by:ERA OakCrest Realty, Inc.



35 Wood St,LAKE HARMONY, PA 18624
$599,900
- 4 Beds
- 2 Baths
- 2,275 sq. ft.
- Single family
- Pending
Listed by:benjamin r espenshade
Office:keller williams of central pa
MLS#:PACC2005720
Source:BRIGHTMLS
Price summary
- Price:$599,900
- Price per sq. ft.:$263.69
- Monthly HOA dues:$60.83
About this home
Discover the perfect blend of rustic charm and modern convenience in this stunning chalet-style home, nestled in the highly desirable Lake Harmony Estates. This area is a haven for second-home buyers and investors alike, thanks to its allowance of short-term rentals—offering you the incredible opportunity to offset ownership costs with rental income. This fully renovated, three-story retreat exudes character and warmth, surrounded by a phenomenal tree-lined lot that ensures privacy and tranquility—everything a second-home owner or renter could dream of. Step onto the welcoming rustic entrance, where ample parking, two expansive decks, and a brand-new covered hot tub set the stage for relaxation and enjoyment. Just a short walk away, you'll find the community’s private beach, local restaurants, and a charming ice cream shop, making this location as convenient as it is picturesque. Inside, the home spans three floors of beautifully updated living space, perfect for spreading out and entertaining. The open-concept kitchen and living area is a showstopper, featuring newer cabinets, a stylish tile backsplash, stainless steel appliances, and a large peninsula island—all complemented by cozy wood-tone laminate vinyl plank flooring and oversized windows that flood the space with natural light. With 4 spacious bedrooms adorned with wood trim and inviting furnishings, 2 fully renovated bathrooms boasting new vanities and sleek tile showers, a versatile tea room, and a game room, this chalet offers flexibility and comfort for all. The game room, with its wood-clad walls and ceilings, doubles as a second living space, adding even more appeal. Outfitted with economical ductless heating and cooling, this home combines modern efficiency with timeless appeal. Whether you're seeking a lucrative rental property or a private getaway near Lake Harmony’s best amenities, this chalet delivers the ultimate in style, space, and opportunity. Don’t miss your chance to own a slice of paradise.
Contact an agent
Home facts
- Year built:1983
- Listing Id #:PACC2005720
- Added:136 day(s) ago
- Updated:August 15, 2025 at 07:30 AM
Rooms and interior
- Bedrooms:4
- Total bathrooms:2
- Full bathrooms:2
- Living area:2,275 sq. ft.
Heating and cooling
- Cooling:Ductless/Mini-Split
- Heating:Electric, Forced Air, Heat Pump - Electric BackUp
Structure and exterior
- Roof:Architectural Shingle
- Year built:1983
- Building area:2,275 sq. ft.
Utilities
- Water:Private
- Sewer:Public Sewer
Finances and disclosures
- Price:$599,900
- Price per sq. ft.:$263.69
- Tax amount:$3,411 (2021)
New listings near 35 Wood St
- New
 $469,000Active3 beds 2 baths1,580 sq. ft.
$469,000Active3 beds 2 baths1,580 sq. ft.85 Crest Drive, Lake Harmony, PA 18624
MLS# PM-134830Listed by: KELLER WILLIAMS REAL ESTATE - ALBRIGHTSVILLE - New
 $315,000Active3 beds 2 baths1,456 sq. ft.
$315,000Active3 beds 2 baths1,456 sq. ft.79 Telstar, Lake Harmony, PA 18624
MLS# PM-134806Listed by: POCONO AREA REALTY BENZ GROUP, LLC - New
 $395,000Active1.1 Acres
$395,000Active1.1 Acres6 Brachts Ln, LAKE HARMONY, PA 18624
MLS# PACC2006392Listed by: RE/MAX ACTION ASSOCIATES - New
 $389,000Active2 beds 2 baths1,096 sq. ft.
$389,000Active2 beds 2 baths1,096 sq. ft.29/202 Midlake Drive, Lake Harmony, PA 18624
MLS# 25-3990Listed by: JONATHAN J. NELSON REAL ESTATE - New
 $325,000Active0 Acres
$325,000Active0 Acres25 Maplewood Ln, LAKE HARMONY, PA 18624
MLS# PACC2006376Listed by: COMPASS - New
 $520,000Active3 beds 2 baths1,640 sq. ft.
$520,000Active3 beds 2 baths1,640 sq. ft.11 Maplewood Road, Lake Harmony, PA 18624
MLS# PM-134698Listed by: CENTURY 21 SELECT GROUP - LAKE HARMONY - New
 $429,000Active2 beds 2 baths1,096 sq. ft.
$429,000Active2 beds 2 baths1,096 sq. ft.59 Midlake Dr, LAKE HARMONY, PA 18624
MLS# PACC2006368Listed by: POCONO AREA REALTY BENZ GROUP - Open Sat, 10am to 12pmNew
 $3,250,000Active6 beds 7 baths6,802 sq. ft.
$3,250,000Active6 beds 7 baths6,802 sq. ft.159 Lake Dr. Lakefront, Lake Harmony, PA 18624
MLS# PM-134550Listed by: RE/MAX PROPERTY SPECIALISTS - POCONO LAKE - New
 $335,000Active3 beds 2 baths1,459 sq. ft.
$335,000Active3 beds 2 baths1,459 sq. ft.78 Chestnut Road, Lake Harmony, PA 18624
MLS# PM-134510Listed by: CENTURY 21 SELECT GROUP - LAKE HARMONY  $429,000Pending4 beds 2 baths1,728 sq. ft.
$429,000Pending4 beds 2 baths1,728 sq. ft.56 Skye Drive, Lake Harmony, PA 18624
MLS# PM-134437Listed by: KELLER WILLIAMS REAL ESTATE - ALBRIGHTSVILLE
