46 Wood Street, Lake Harmony, PA 18624
Local realty services provided by:ERA One Source Realty
46 Wood Street,Lake Harmony, PA 18624
$349,900
- 2 Beds
- 2 Baths
- 935 sq. ft.
- Single family
- Active
Listed by: mary ann soriano
Office: century 21 select group - lake harmony
MLS#:PM-137060
Source:PA_PMAR
Price summary
- Price:$349,900
- Price per sq. ft.:$374.22
About this home
Classic Pocono Chalet in Lake Harmony Estates Motivated Sellers Short Term Rental Friendly excellent location 2 Blocks to Beautiful Beach on Motorboat Lake walk to tennis courts too 2-bedroom plus sleeping loft with full bath open concept living room with stone faced gas fireplace vaulted ceilings all wood interior full bath kitchen that's open to Living room and dining combo vaulted ceilings and steps to sleeping loft with private full bath NEW 2 year old metal roof new front deck new quality storm door and living room windows shed nice wooded lot in summer blocks sun faces south west but warms house with sunshine in winter central sewers private well trash pickup Big Boulder right up the road plus Jack Frost 2 major golf courses restaurants and more good highway access year round vacation or STR come enjoy the beautiful mountains and Lake Harmony just a short walk away swimming boating kayak paddle board water ski marina to launch boat racks when available by LHE private beach tenants get beach tags too Your Pocono Mountain Chalet is waiting for you to create your mountain lake and ski dream home
Contact an agent
Home facts
- Year built:1965
- Listing ID #:PM-137060
- Added:98 day(s) ago
- Updated:February 10, 2026 at 04:06 PM
Rooms and interior
- Bedrooms:2
- Total bathrooms:2
- Full bathrooms:2
- Living area:935 sq. ft.
Heating and cooling
- Cooling:Ceiling Fan(s)
- Heating:Baseboard, Electric, Fireplace Insert, Heating, Propane
Structure and exterior
- Year built:1965
- Building area:935 sq. ft.
- Lot area:0.47 Acres
Utilities
- Water:Well
- Sewer:Public Sewer
Finances and disclosures
- Price:$349,900
- Price per sq. ft.:$374.22
- Tax amount:$2,811
New listings near 46 Wood Street
- New
 $499,900Active4 beds 2 baths2,012 sq. ft.
$499,900Active4 beds 2 baths2,012 sq. ft.31 Boulder Road, Lake Harmony, PA 18624
MLS# PM-138761Listed by: WIN WIN REALTY INC. - New
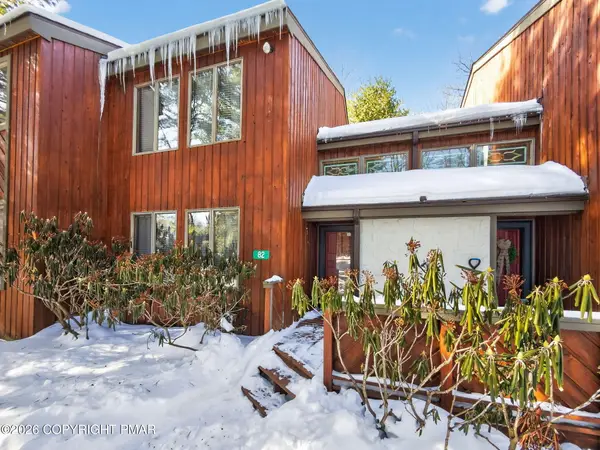 $369,900Active3 beds 2 baths1,390 sq. ft.
$369,900Active3 beds 2 baths1,390 sq. ft.82 Doe Run, Lake Harmony, PA 18624
MLS# PM-138732Listed by: COLDWELL BANKER HEARTHSIDE REALTORS - ALLENTOWN - New
 $595,000Active3 beds 2 baths2,556 sq. ft.
$595,000Active3 beds 2 baths2,556 sq. ft.288 Moseywood Road, Lake Harmony, PA 18624
MLS# PM-138697Listed by: CENTURY 21 SELECT GROUP - LAKE HARMONY - New
 $399,000Active3 beds 2 baths1,390 sq. ft.
$399,000Active3 beds 2 baths1,390 sq. ft.29 Falcon Run, Lake Harmony, PA 18624
MLS# PM-138648Listed by: CENTURY 21 SELECT GROUP - LAKE HARMONY 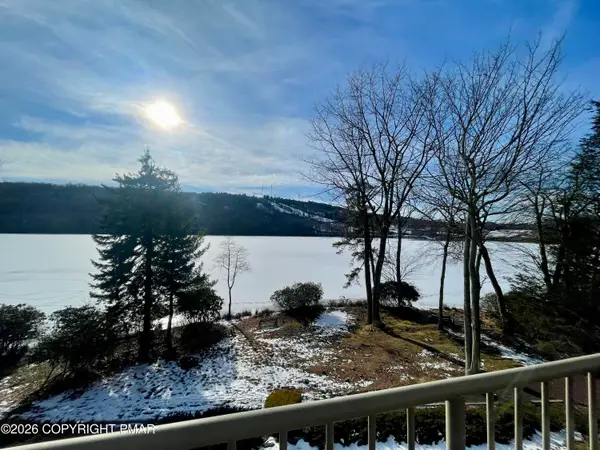 $525,418Active3 beds 3 baths1,300 sq. ft.
$525,418Active3 beds 3 baths1,300 sq. ft.55 Midlake Drive, Lake Harmony, PA 18624
MLS# PM-138604Listed by: CENTURY 21 SELECT GROUP - LAKE HARMONY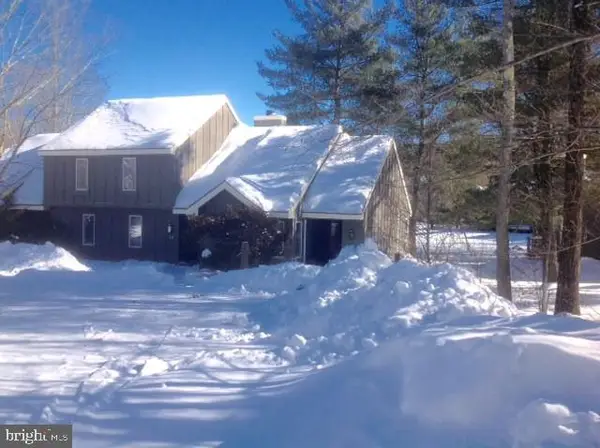 $219,900Active2 beds 2 baths986 sq. ft.
$219,900Active2 beds 2 baths986 sq. ft.116 Snow Ridge Cir, LAKE HARMONY, PA 18624
MLS# PACC2007130Listed by: POCONO AREA REALTY BENZ GROUP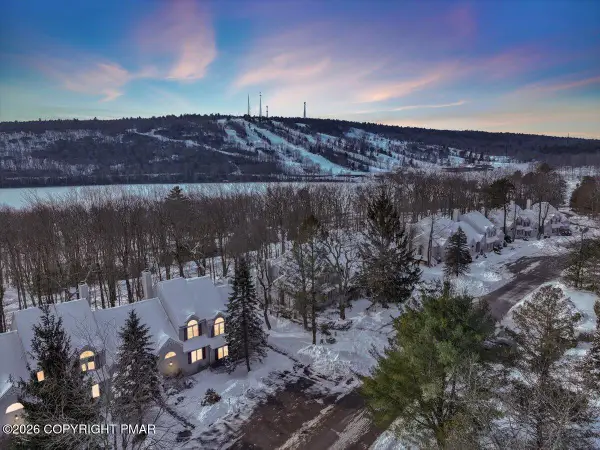 $390,000Active3 beds 2 baths1,250 sq. ft.
$390,000Active3 beds 2 baths1,250 sq. ft.102 Laurelwoods Drive, Lake Harmony, PA 18624
MLS# PM-138585Listed by: KELLER WILLIAMS REAL ESTATE - ALBRIGHTSVILLE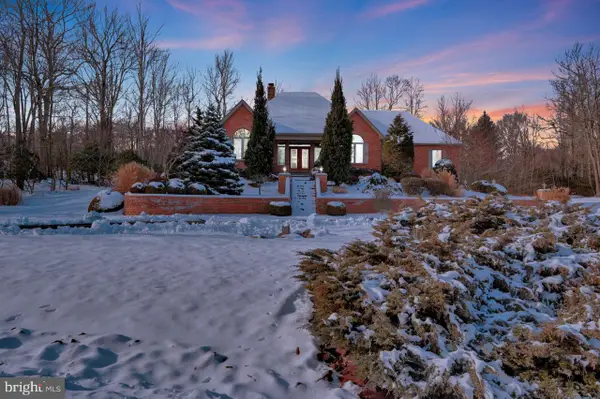 $1,100,000Active4 beds 4 baths3,296 sq. ft.
$1,100,000Active4 beds 4 baths3,296 sq. ft.235 Wolf Hollow Rd, LAKE HARMONY, PA 18624
MLS# PACC2007104Listed by: DIMARIA REALTY SERVICES, LLC- Open Sat, 11am to 1:30pm
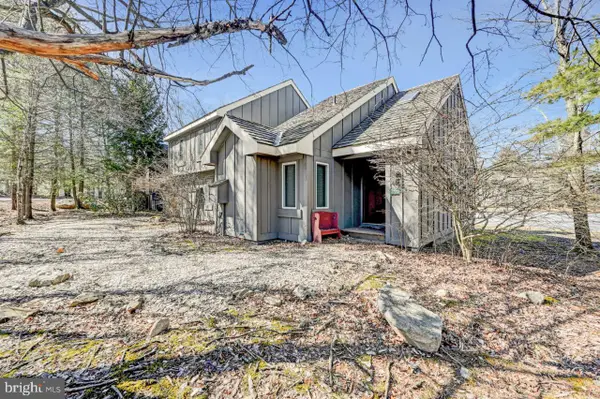 $199,000Active2 beds 2 baths912 sq. ft.
$199,000Active2 beds 2 baths912 sq. ft.390 Snow Ridge Cir, LAKE HARMONY, PA 18624
MLS# PACC2007094Listed by: POCONO AREA REALTY BENZ GROUP 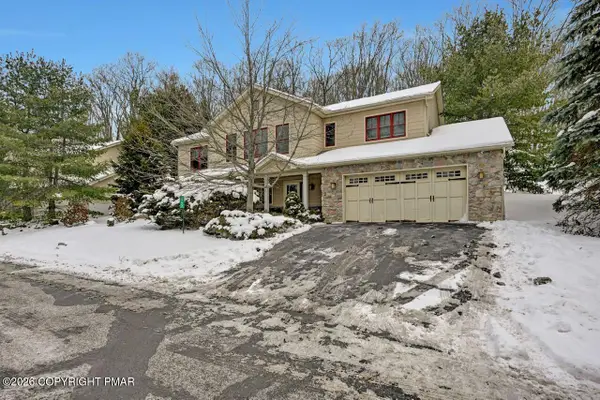 $679,000Active5 beds 3 baths2,722 sq. ft.
$679,000Active5 beds 3 baths2,722 sq. ft.265 Longview Drive, Lake Harmony, PA 18624
MLS# PM-138436Listed by: POCONO AREA REALTY BENZ GROUP, LLC

