6 Alder Ln, Lake Harmony, PA 18624
Local realty services provided by:Mountain Realty ERA Powered
6 Alder Ln,Lake Harmony, PA 18624
$1,399,900
- 6 Beds
- 4 Baths
- 2,800 sq. ft.
- Single family
- Active
Listed by: ryan stawasz
Office: kw empower
MLS#:PACC2006344
Source:BRIGHTMLS
Price summary
- Price:$1,399,900
- Price per sq. ft.:$499.96
About this home
Step inside a Custom Modern Rustic Retreat where design, nature, and comfort collide. Built in 2025 and fully furnished with PUBLIC SEWER and NO HOA, this raised chalet was crafted to deliver an unforgettable experience, blending bold style with biophilic design that brings the US National Parks to your door step. Whether you are looking for your dream mountain to enjoy with family or friends or an investor looking to Airbnb (projected gross income of $200,000+) this home is a must see. From the moment you enter, you’ll notice the soaring ceilings, striking wall murals, and oversized black-on-black Andersen windows that flood the home with light and frame serene lake and forest views. The open-concept main level (2nd floor) is anchored by a tiled herringbone wood-burning fireplace, 2 skylights, and a gourmet kitchen featuring matte green cabinetry, white GE Café appliances, gas cooking, white quartz countertops, and designer gold hardware. Unique elements like the hanging canoe centerpiece and retro arcade machine make this home as playful as it is luxurious. With six spacious bedrooms, four full bathrooms, and a versatile gym/office, there’s room for everyone to spread out — whether it’s families, friend groups, or guests seeking a true escape.
Outside, the property’s outdoor oasis is built for connection and relaxation. Accordion-style doors open to a Trex deck with dining space, a fire pit, and a hot tub tucked below. A screened-in porch offers year-round enjoyment, while thoughtful amenities — like a dedicated bunk room, oversized Tic-Tac-Toe game, and loft for reading or gaming — ensure fun at every turn. Additional features include Aqua Guard Luxury Vinyl Plank flooring, a Tesla charging station with eight-car parking, 3-zoned HVAC, tankless hot water heater, brand-new well, and public sewer.
All this, just minutes from Big Boulder Ski Area, Hickory Run State Park, Split Rock Resort, Pocono Raceway, Jack Frost National Golf Club, and H2Ooooh! Indoor Waterpark. Dining hotspots like Nick’s Lake House, Louie’s Prime, and Shenanigan’s are around the corner, and with quick access to the PA Turnpike and Route 80, the adventure continues year-round. This home isn’t just a place to live — it’s a mountain-meets-modern retreat designed for making memories.
Contact an agent
Home facts
- Year built:2025
- Listing ID #:PACC2006344
- Added:49 day(s) ago
- Updated:November 13, 2025 at 02:39 PM
Rooms and interior
- Bedrooms:6
- Total bathrooms:4
- Full bathrooms:4
- Living area:2,800 sq. ft.
Heating and cooling
- Cooling:Central A/C
- Heating:Central, Electric, Forced Air
Structure and exterior
- Roof:Shingle
- Year built:2025
- Building area:2,800 sq. ft.
- Lot area:0.2 Acres
Utilities
- Water:Well
- Sewer:Public Sewer
Finances and disclosures
- Price:$1,399,900
- Price per sq. ft.:$499.96
- Tax amount:$12,474 (2026)
New listings near 6 Alder Ln
- New
 $365,000Active3 beds 3 baths1,249 sq. ft.
$365,000Active3 beds 3 baths1,249 sq. ft.79 Laurelwoods Drive, Lake Harmony, PA 18624
MLS# PM-137169Listed by: REAL OF PENNSYLVANIA - New
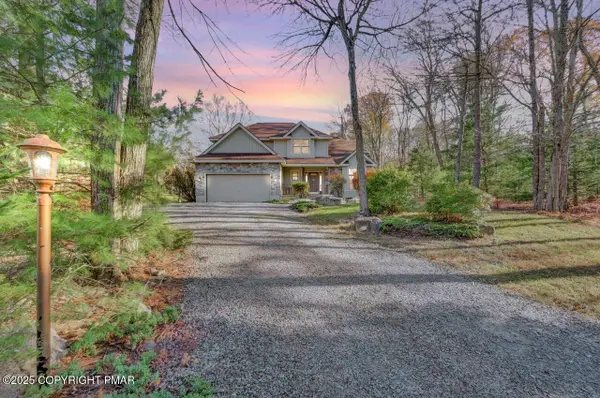 $599,900Active4 beds 3 baths2,512 sq. ft.
$599,900Active4 beds 3 baths2,512 sq. ft.12 Kent Clarke Road, Lake Harmony, PA 18624
MLS# PM-137102Listed by: DEMBINSKI REALTY COMPANY - New
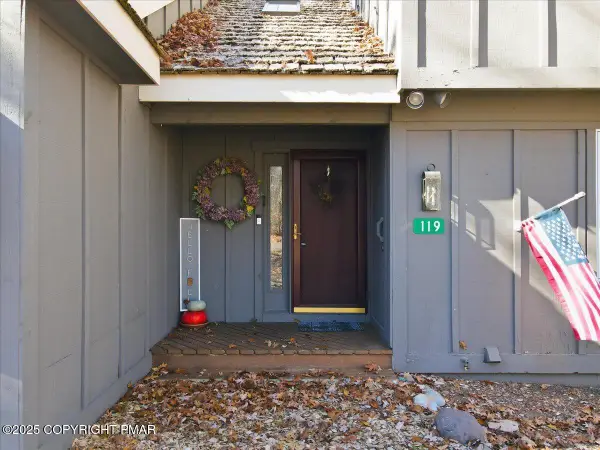 $229,000Active2 beds 2 baths1,025 sq. ft.
$229,000Active2 beds 2 baths1,025 sq. ft.119 Downhill, Lake Harmony, PA 18624
MLS# PM-137066Listed by: CENTURY 21 SELECT GROUP - LAKE HARMONY 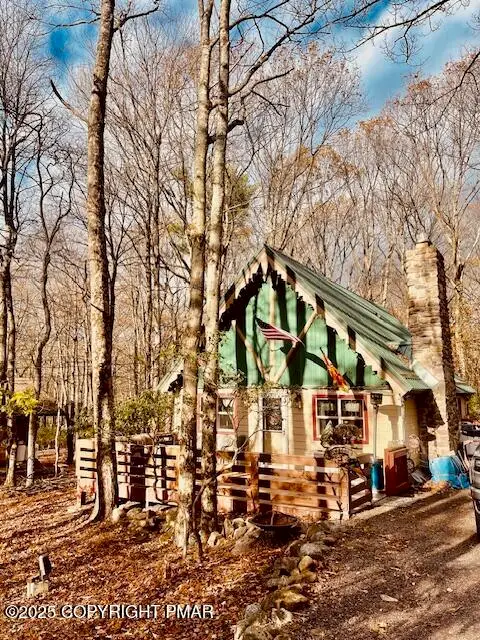 $349,900Pending2 beds 2 baths935 sq. ft.
$349,900Pending2 beds 2 baths935 sq. ft.46 Wood Street, Lake Harmony, PA 18624
MLS# PM-137060Listed by: CENTURY 21 SELECT GROUP - LAKE HARMONY- New
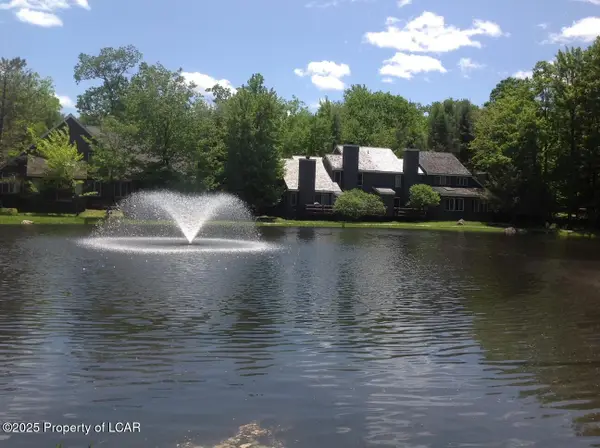 $209,900Active2 beds 2 baths912 sq. ft.
$209,900Active2 beds 2 baths912 sq. ft.390 Snow Ridge Circle, Lake Harmony, PA 18624
MLS# 25-5597Listed by: POCONO AREA REALTY BENZ GROUP LLC 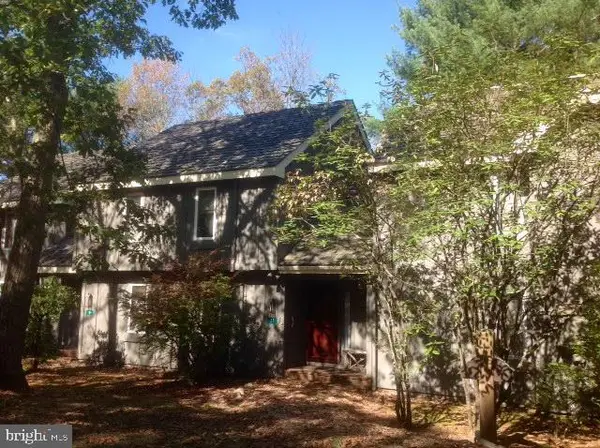 $224,900Active2 beds 2 baths1,025 sq. ft.
$224,900Active2 beds 2 baths1,025 sq. ft.11 Downhill, LAKE HARMONY, PA 18624
MLS# PACC2006872Listed by: POCONO AREA REALTY BENZ GROUP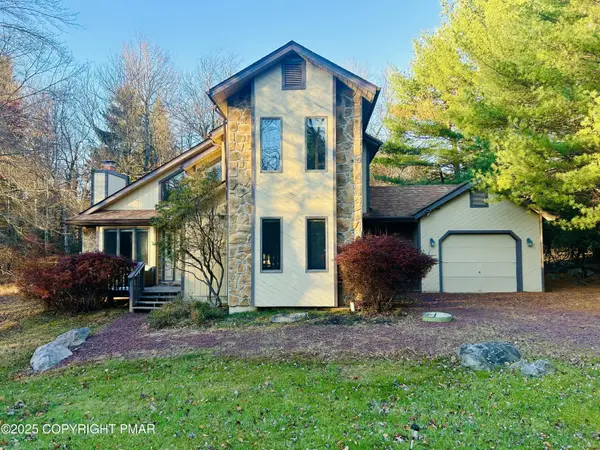 $549,900Active4 beds 2 baths1,562 sq. ft.
$549,900Active4 beds 2 baths1,562 sq. ft.120 Pineknoll Drive, Lake Harmony, PA 18624
MLS# PM-136890Listed by: SMART WAY AMERICA REALTY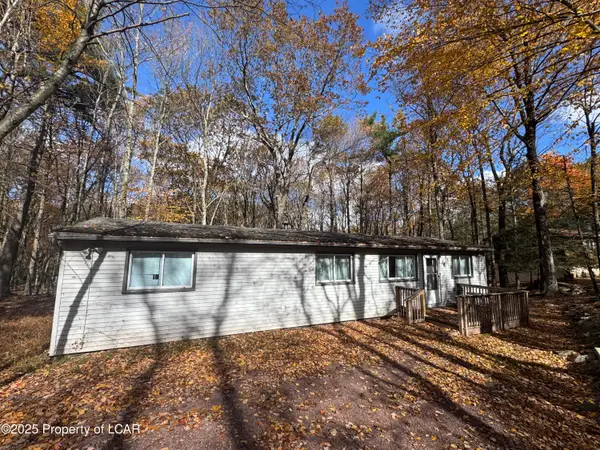 $319,900Active3 beds 1 baths1,040 sq. ft.
$319,900Active3 beds 1 baths1,040 sq. ft.16 Estates Drive, Lake Harmony, PA 18624
MLS# 25-5406Listed by: LEWITH & FREEMAN, DRUMS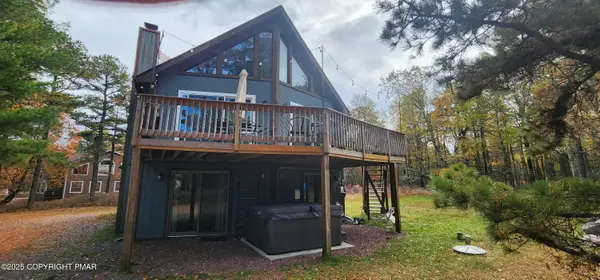 $549,000Pending4 beds 3 baths2,000 sq. ft.
$549,000Pending4 beds 3 baths2,000 sq. ft.45 Hickory Road, Lake Harmony, PA 18624
MLS# PM-136677Listed by: KELLER WILLIAMS REAL ESTATE - NORTHAMPTON CO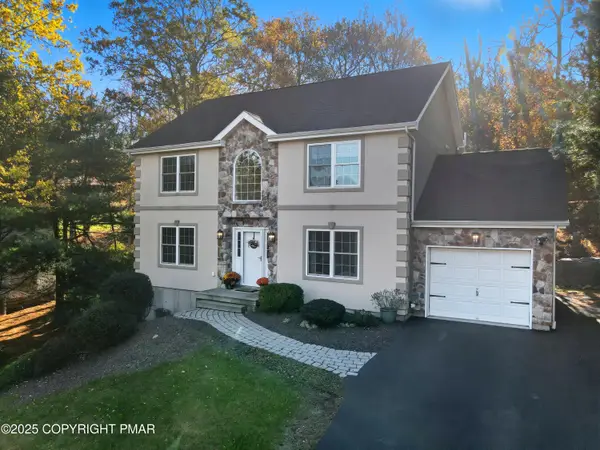 $599,000Active4 beds 3 baths2,401 sq. ft.
$599,000Active4 beds 3 baths2,401 sq. ft.104 Wolf Hollow Road, Lake Harmony, PA 18624
MLS# PM-136639Listed by: MARY ENCK REALTY INC
