101 N Queen St #409, LANCASTER, PA 17603
Local realty services provided by:ERA Cole Realty
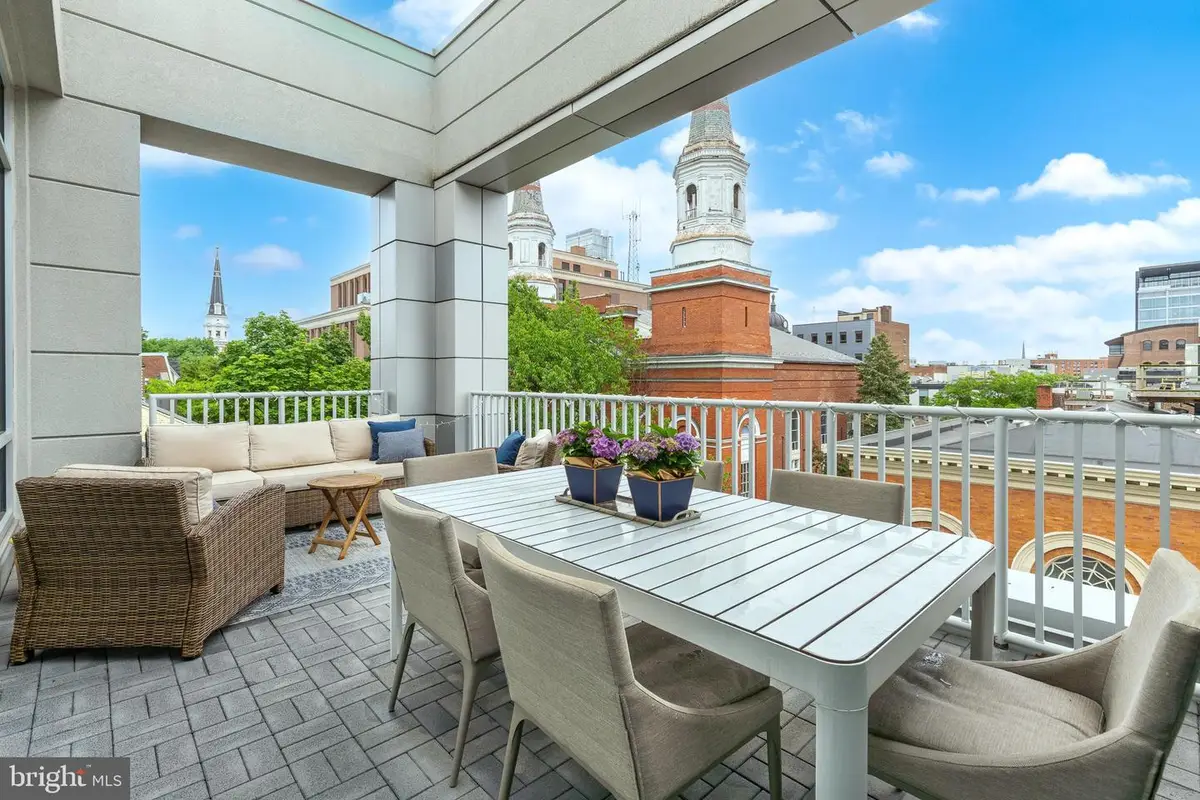
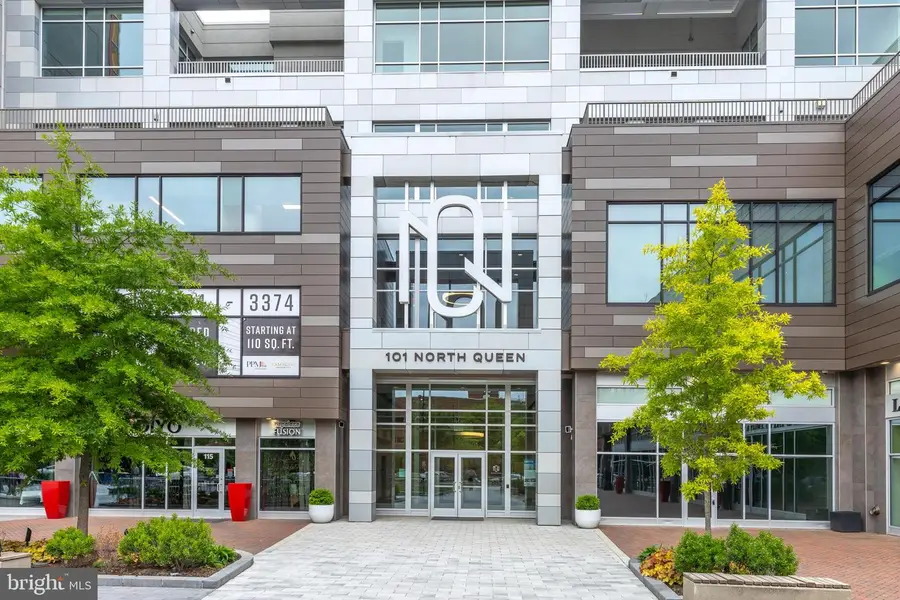
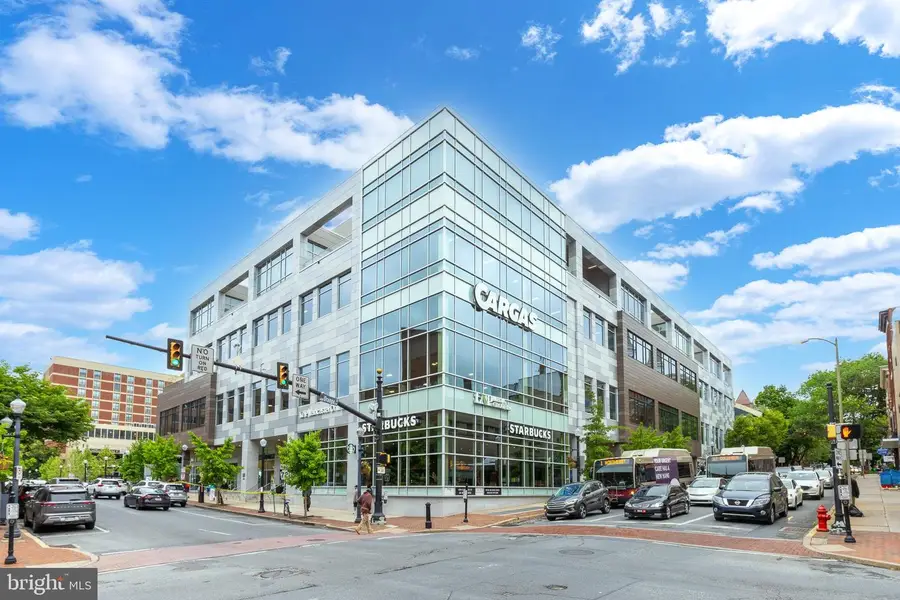
101 N Queen St #409,LANCASTER, PA 17603
$999,900
- 2 Beds
- 3 Baths
- 2,170 sq. ft.
- Condominium
- Pending
Listed by:mary sue wolf
Office:keller williams elite
MLS#:PALA2070270
Source:BRIGHTMLS
Price summary
- Price:$999,900
- Price per sq. ft.:$460.78
- Monthly HOA dues:$690
About this home
Steeple top views everywhere! A must-see!
The Point's modern condos offer the finest in luxury living in Lancaster City. The residences offer floor to ceiling windows, open floor plans, gourmet kitchen (with top-of-the-line appliances), and oversized garden terrace. Immaculate and move in ready. (Furnishings are negotiable).
High end selections were chosen throughout by Henrietta Heisler Interiors. From custom barn doors , exquisite lighting, electric floor to ceiling blinds and Adorne light switches-No detail was overlooked. Primary bedroom ensuite bath and second room is flexible space - Bedroom, Office, etc., and also has an attached full bathroom. The living area has a fabulous gas fireplace feature wall. Plus, a dedicated in unit laundry room. Two dedicated secure parking spaces with private condo owner access (#23 and #24).
Also includes a storage unit off the garage. Discover the excitement of downtown Lancaster's dining, shopping and arts are all waiting fror you to explore!! (Floor plan available at the end of photos).
Contact an agent
Home facts
- Year built:2019
- Listing Id #:PALA2070270
- Added:84 day(s) ago
- Updated:August 13, 2025 at 07:30 AM
Rooms and interior
- Bedrooms:2
- Total bathrooms:3
- Full bathrooms:2
- Half bathrooms:1
- Living area:2,170 sq. ft.
Heating and cooling
- Cooling:Central A/C
- Heating:Forced Air, Natural Gas
Structure and exterior
- Year built:2019
- Building area:2,170 sq. ft.
- Lot area:1.1 Acres
Schools
- High school:MCCASKEY H.S.
Utilities
- Water:Public
- Sewer:Public Sewer
Finances and disclosures
- Price:$999,900
- Price per sq. ft.:$460.78
- Tax amount:$22,095 (2025)
New listings near 101 N Queen St #409
- Coming SoonOpen Sun, 1 to 3pm
 $199,000Coming Soon3 beds 1 baths
$199,000Coming Soon3 beds 1 baths464 Lafayette St, LANCASTER, PA 17603
MLS# PALA2074664Listed by: KELLER WILLIAMS ELITE - Coming Soon
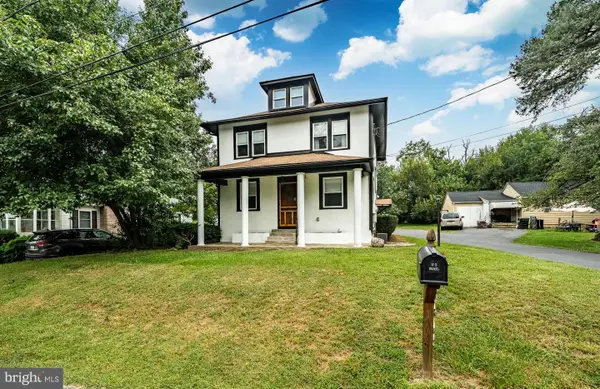 $465,000Coming Soon4 beds 3 baths
$465,000Coming Soon4 beds 3 baths2043 Stonecrest Dr, LANCASTER, PA 17601
MLS# PALA2074728Listed by: VRA REALTY - Open Tue, 5 to 7pmNew
 $499,900Active4 beds 3 baths2,540 sq. ft.
$499,900Active4 beds 3 baths2,540 sq. ft.2022 Walfield Dr, LANCASTER, PA 17601
MLS# PALA2074696Listed by: REALTY ONE GROUP UNLIMITED - New
 $255,000Active2 beds 2 baths1,053 sq. ft.
$255,000Active2 beds 2 baths1,053 sq. ft.229 Pulte Rd, LANCASTER, PA 17601
MLS# PALA2074742Listed by: BERKSHIRE HATHAWAY HOMESERVICES HOMESALE REALTY - Coming Soon
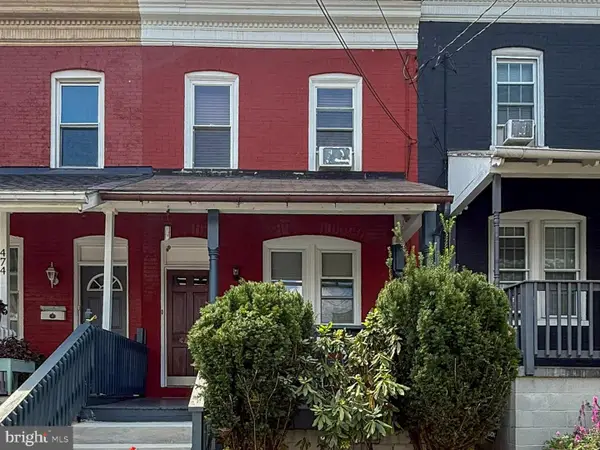 $259,900Coming Soon3 beds 2 baths
$259,900Coming Soon3 beds 2 baths472 New Dorwart St, LANCASTER, PA 17603
MLS# PALA2074802Listed by: KINGSWAY REALTY - LANCASTER - Coming Soon
 $279,000Coming Soon2 beds 2 baths
$279,000Coming Soon2 beds 2 baths117 Norlawn Cir, LANCASTER, PA 17601
MLS# PALA2074804Listed by: PRIME HOME REAL ESTATE, LLC  $95,000Pending3 beds 1 baths936 sq. ft.
$95,000Pending3 beds 1 baths936 sq. ft.826 Saint Joseph St, LANCASTER, PA 17603
MLS# PALA2074810Listed by: BERKSHIRE HATHAWAY HOMESERVICES HOMESALE REALTY- Coming SoonOpen Sun, 1 to 3pm
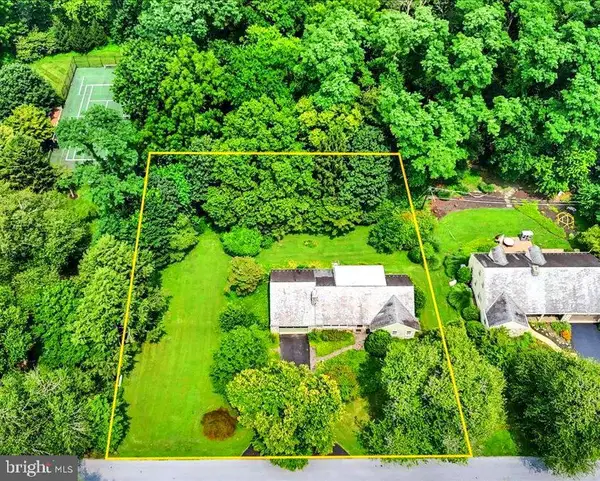 $525,000Coming Soon4 beds 3 baths
$525,000Coming Soon4 beds 3 baths1419 Clayton Rd, LANCASTER, PA 17603
MLS# PALA2074288Listed by: PUFFER MORRIS REAL ESTATE, INC. - Coming Soon
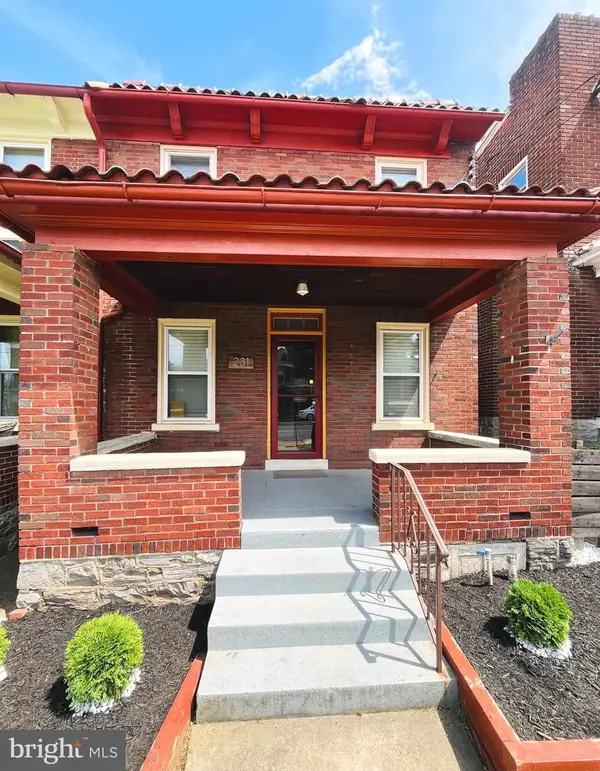 $309,900Coming Soon3 beds 1 baths
$309,900Coming Soon3 beds 1 baths231 S West End Ave, LANCASTER, PA 17603
MLS# PALA2074776Listed by: ELITE PROPERTY SALES, LLC - Coming Soon
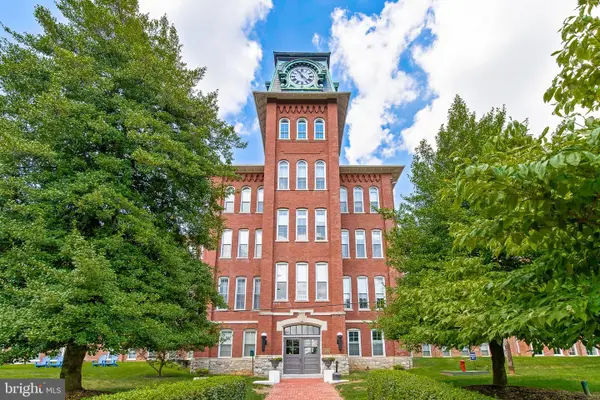 $139,900Coming Soon1 beds 1 baths
$139,900Coming Soon1 beds 1 baths917 Columbia Ave #211, LANCASTER, PA 17603
MLS# PALA2074752Listed by: COLDWELL BANKER REALTY
