1012 Whitfield Dr, LANCASTER, PA 17601
Local realty services provided by:ERA Statewide Realty
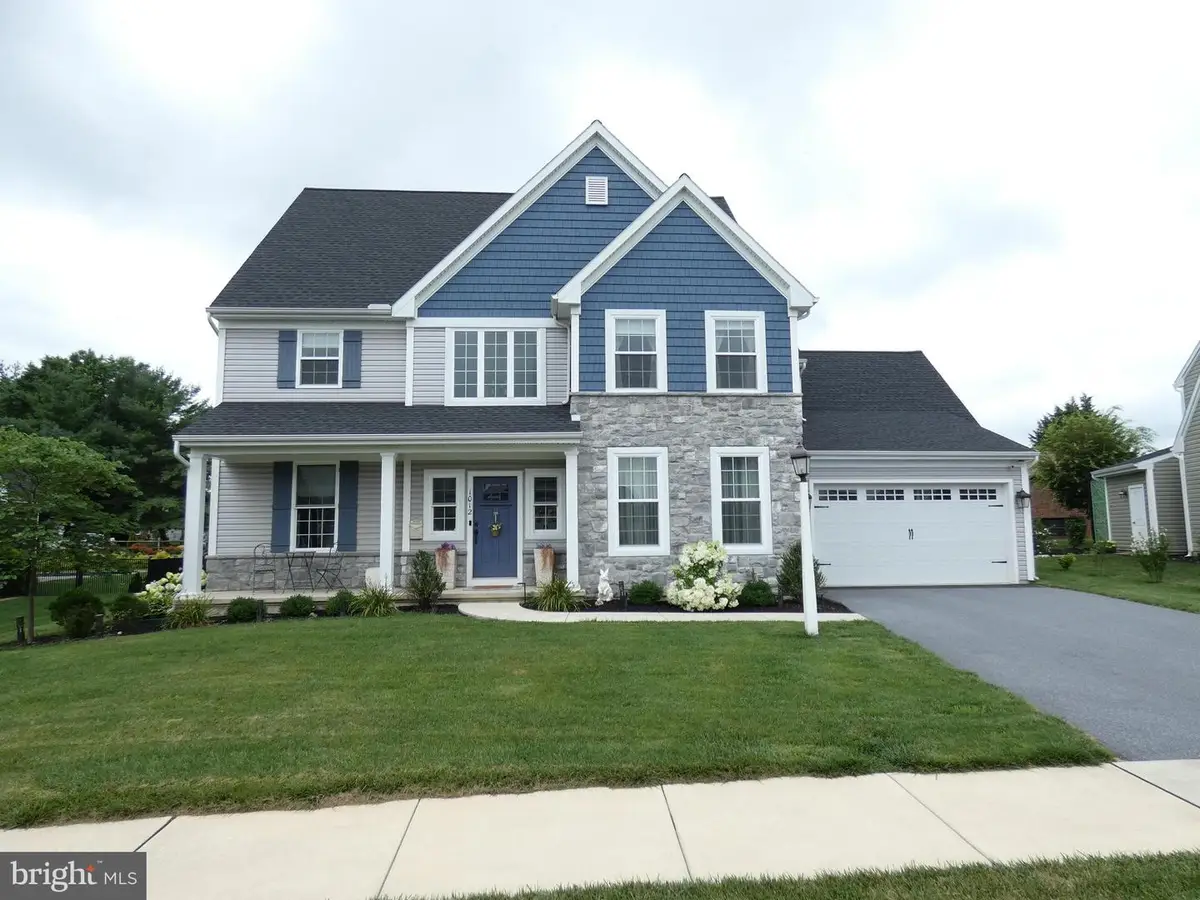

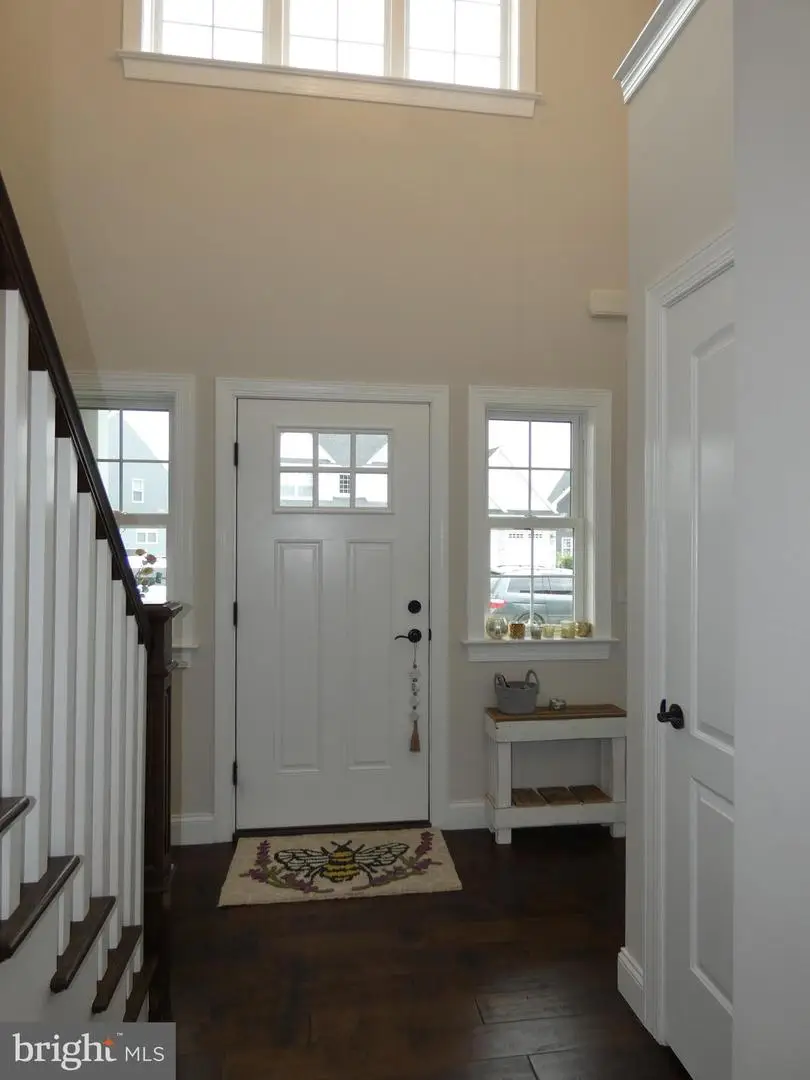
1012 Whitfield Dr,LANCASTER, PA 17601
$850,000
- 5 Beds
- 4 Baths
- 3,965 sq. ft.
- Single family
- Active
Listed by:mike suter
Office:re/max pinnacle
MLS#:PALA2073072
Source:BRIGHTMLS
Price summary
- Price:$850,000
- Price per sq. ft.:$214.38
- Monthly HOA dues:$25
About this home
Welcome! This is 1012 Whitfield Dr. in the Settlements East subdivision . This custom built Wellington with many upgrades was built in 2021 by Horst & Son, this 2-story home is 2,947 sqft., with 5 bedrooms and 3.5 baths. The oversized 4-car garage has room for your bikes too. This home also has a finished lower level and a covered outside kitchen and patio entertainment area.
Open the front door to a 2-story foyer and beautiful wood staircase that splits the entrances to the study and dining room. And don’t miss the beautiful crown molding and frame wainscotting in the formal dining room. The study is sunny and bright with glass French doors leading to the large window-lined living room. The stunning stone, gas fireplace is topped with a trimmed mantel, and ample shelving for your library. Be sure to notice the rare side wall windows in this room.
Throughout the first floor you’ll find 9 ft ceilings, transom windows, and engineered hard wood flooring. The white Quartz on the kitchen island is dazzling; and hidden behind the kitchen wall is an elegant peg and bench, as well as a walk-in pantry complete with cabinets and a countertop -- the garage access door tucked neatly out of sight.
The owner suite with double door entrance is large and has a sitting area, corner windows, and a walk-in closet with organizers. The full bath with walk-in shower is a dream with its coveted His and Her sink areas and mirrored lights. The 3 other bedrooms are large and sunny as well, with nice closets. The double sinks in the full bath on this floor always being a delight, as well as the convenient, 2nd floor laundry with a wash sink.
The lower level has 1,018 sq ft. of finished living space, and 9 ft. ceilings. There is a 1 bedroom with an egress window, 1 full bath, and the family room also boasts an egress window. Start popping the corn because this family room is wired for a movie projector and surround sound! The 40x8 partially finished storage area has outlets and there is an additional room in the lower level for a 2nd office/study/gift wrapping room.
Built larger, the covered patio entertainment area measures 21.6 x 14 ft. has ceiling fans and retractable screens and sunshades to keep you bug free and cool all summer. And imagine the cheers of your guests at the outside-covered kitchen area (with its own retractable awning and sunshade) while you host your next party. The granite countertops surrounding the refrigerator, with a tap system of course, and both a wood and a gas grill, are the kind of details sure to impress.
This 35 x 24 - 4-car garage is SO oversized, it needed its own paragraph! Equipped with an electrical line for electric vehicle charging, you’ll also love the breezeway that connects the garage to the outdoor kitchen and back patio. Find extra storage here. See documents for Wellington Home upgrades and improvements list. Reserved items.
Contact an agent
Home facts
- Year built:2021
- Listing Id #:PALA2073072
- Added:29 day(s) ago
- Updated:August 14, 2025 at 01:41 PM
Rooms and interior
- Bedrooms:5
- Total bathrooms:4
- Full bathrooms:3
- Half bathrooms:1
- Living area:3,965 sq. ft.
Heating and cooling
- Cooling:Central A/C
- Heating:Forced Air, Natural Gas
Structure and exterior
- Year built:2021
- Building area:3,965 sq. ft.
- Lot area:0.29 Acres
Utilities
- Water:Public
- Sewer:Public Sewer
Finances and disclosures
- Price:$850,000
- Price per sq. ft.:$214.38
- Tax amount:$8,252 (2024)
New listings near 1012 Whitfield Dr
- Coming SoonOpen Sun, 1 to 3pm
 $199,000Coming Soon3 beds 1 baths
$199,000Coming Soon3 beds 1 baths464 Lafayette St, LANCASTER, PA 17603
MLS# PALA2074664Listed by: KELLER WILLIAMS ELITE - Coming Soon
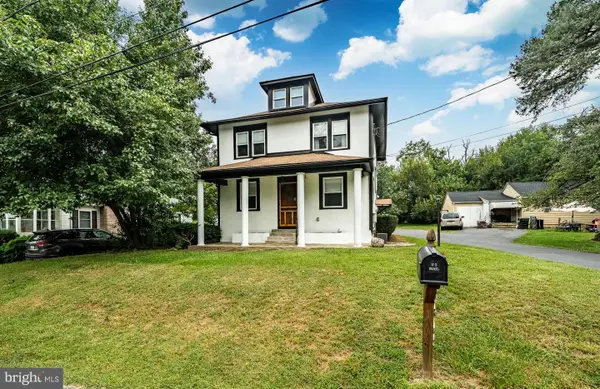 $465,000Coming Soon4 beds 3 baths
$465,000Coming Soon4 beds 3 baths2043 Stonecrest Dr, LANCASTER, PA 17601
MLS# PALA2074728Listed by: VRA REALTY - Open Tue, 5 to 7pmNew
 $499,900Active4 beds 3 baths2,540 sq. ft.
$499,900Active4 beds 3 baths2,540 sq. ft.2022 Walfield Dr, LANCASTER, PA 17601
MLS# PALA2074696Listed by: REALTY ONE GROUP UNLIMITED - New
 $255,000Active2 beds 2 baths1,053 sq. ft.
$255,000Active2 beds 2 baths1,053 sq. ft.229 Pulte Rd, LANCASTER, PA 17601
MLS# PALA2074742Listed by: BERKSHIRE HATHAWAY HOMESERVICES HOMESALE REALTY - Coming Soon
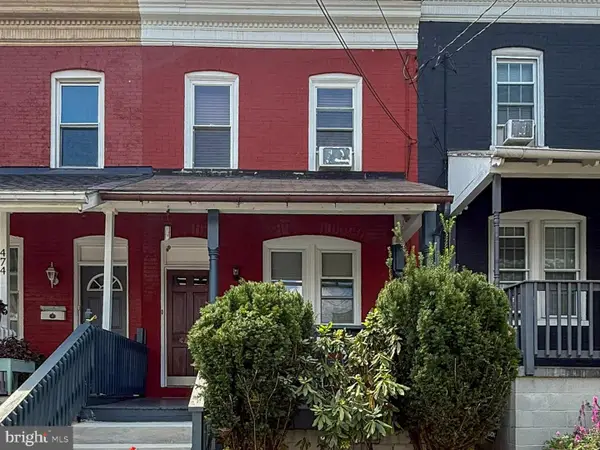 $259,900Coming Soon3 beds 2 baths
$259,900Coming Soon3 beds 2 baths472 New Dorwart St, LANCASTER, PA 17603
MLS# PALA2074802Listed by: KINGSWAY REALTY - LANCASTER - Coming Soon
 $279,000Coming Soon2 beds 2 baths
$279,000Coming Soon2 beds 2 baths117 Norlawn Cir, LANCASTER, PA 17601
MLS# PALA2074804Listed by: PRIME HOME REAL ESTATE, LLC  $95,000Pending3 beds 1 baths936 sq. ft.
$95,000Pending3 beds 1 baths936 sq. ft.826 Saint Joseph St, LANCASTER, PA 17603
MLS# PALA2074810Listed by: BERKSHIRE HATHAWAY HOMESERVICES HOMESALE REALTY- Coming SoonOpen Sun, 1 to 3pm
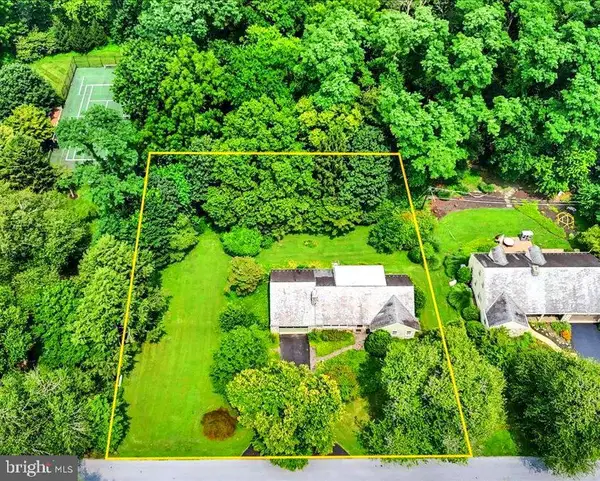 $525,000Coming Soon4 beds 3 baths
$525,000Coming Soon4 beds 3 baths1419 Clayton Rd, LANCASTER, PA 17603
MLS# PALA2074288Listed by: PUFFER MORRIS REAL ESTATE, INC. - Coming Soon
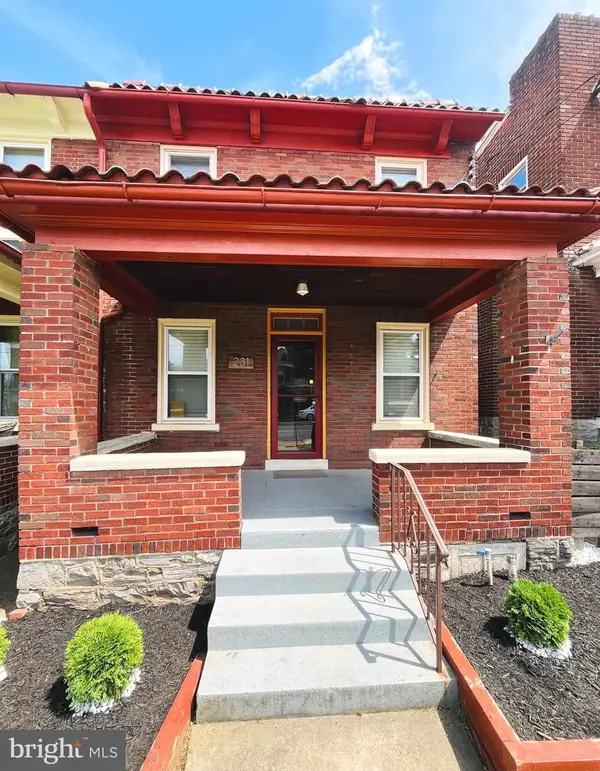 $309,900Coming Soon3 beds 1 baths
$309,900Coming Soon3 beds 1 baths231 S West End Ave, LANCASTER, PA 17603
MLS# PALA2074776Listed by: ELITE PROPERTY SALES, LLC - Coming Soon
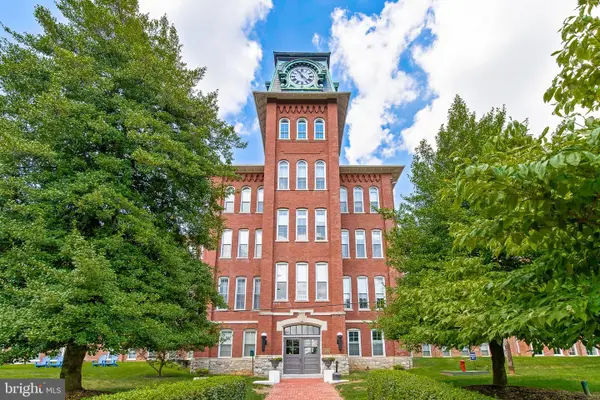 $139,900Coming Soon1 beds 1 baths
$139,900Coming Soon1 beds 1 baths917 Columbia Ave #211, LANCASTER, PA 17603
MLS# PALA2074752Listed by: COLDWELL BANKER REALTY
