1023 W Clay St, Lancaster, PA 17603
Local realty services provided by:ERA Valley Realty
Listed by: jennifer m figlio
Office: howard hanna real estate services - lancaster
MLS#:PALA2076152
Source:BRIGHTMLS
Price summary
- Price:$439,900
- Price per sq. ft.:$267.25
About this home
Welcome Home! Step into this beautifully remodeled semi-detached home that perfectly blends the timeless charm of the 1920s with stylish modern updates. Ideally located in one of Lancaster City’s most beloved neighborhoods, you’ll enjoy being just minutes from F&M College, Buchanan Park, Downtown Lancaster, and an array of fantastic restaurants. From the inviting front porch, enter a warm and welcoming living room featuring original hardwood floors, a cozy brick fireplace, and an exposed brick accent wall that highlights the staircase. The open-concept dining area includes a breakfast bar overlooking a thoughtfully updated kitchen, complete with cherry cabinetry, granite countertops, stainless steel appliances, and coordinating tile flooring and backsplash. Upstairs, the second floor offers a beautifully renovated tile bathroom and three comfortable bedrooms—one of which features a balcony with views of the backyard. The third floor, with newly refinished wood floors, provides a versatile space perfect for a fourth bedroom, family room, or playroom. Throughout the home, you’ll appreciate the abundance of natural light from Replacement Windows, hard surface flooring, and wide wood trim that adds to the home’s classic appeal. Step outside to your own private retreat: a fully fenced backyard with new landscaping, a composite deck ideal for entertaining or relaxing, and a detached two-car garage for easy parking. Additional highlights include economical gas heat and central air conditioning. Don't miss your chance to own this charming city gem—schedule your showing today!
Contact an agent
Home facts
- Year built:1927
- Listing ID #:PALA2076152
- Added:143 day(s) ago
- Updated:October 25, 2025 at 10:10 AM
Rooms and interior
- Bedrooms:4
- Total bathrooms:2
- Full bathrooms:1
- Half bathrooms:1
- Living area:1,646 sq. ft.
Heating and cooling
- Cooling:Ceiling Fan(s), Central A/C
- Heating:Forced Air, Natural Gas
Structure and exterior
- Roof:Composite, Shingle
- Year built:1927
- Building area:1,646 sq. ft.
- Lot area:0.08 Acres
Utilities
- Water:Public
- Sewer:Public Sewer
Finances and disclosures
- Price:$439,900
- Price per sq. ft.:$267.25
- Tax amount:$6,786 (2025)
New listings near 1023 W Clay St
- New
 $170,000Active4 beds 1 baths1,158 sq. ft.
$170,000Active4 beds 1 baths1,158 sq. ft.527 Locust St, LANCASTER, PA 17602
MLS# PALA2082174Listed by: CAVALRY REALTY LLC - New
 $628,235Active3 beds 3 baths2,020 sq. ft.
$628,235Active3 beds 3 baths2,020 sq. ft.219 Parkside Pl #36, LANCASTER, PA 17602
MLS# PALA2083026Listed by: KINGSWAY REALTY - LANCASTER - Open Sat, 12 to 2pmNew
 $220,000Active3 beds 1 baths1,136 sq. ft.
$220,000Active3 beds 1 baths1,136 sq. ft.304 Hazel St, LANCASTER, PA 17603
MLS# PALA2082852Listed by: KELLER WILLIAMS ELITE - Open Sun, 1 to 3pmNew
 $196,000Active3 beds 2 baths1,208 sq. ft.
$196,000Active3 beds 2 baths1,208 sq. ft.635 1st St, LANCASTER, PA 17603
MLS# PALA2082554Listed by: KELLER WILLIAMS ELITE - Open Sat, 1 to 3pmNew
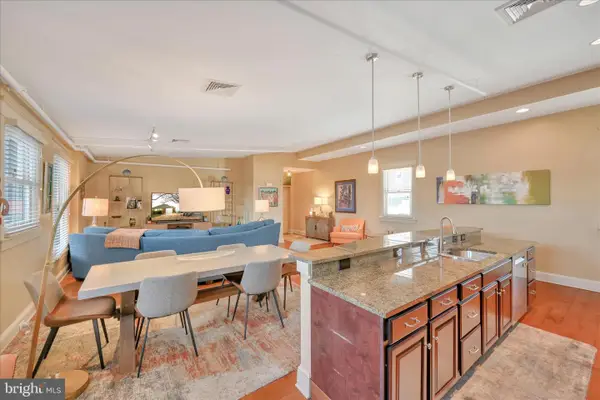 $459,500Active2 beds 2 baths1,696 sq. ft.
$459,500Active2 beds 2 baths1,696 sq. ft.145 E King St #401, LANCASTER, PA 17602
MLS# PALA2082754Listed by: BERKSHIRE HATHAWAY HOMESERVICES HOMESALE REALTY 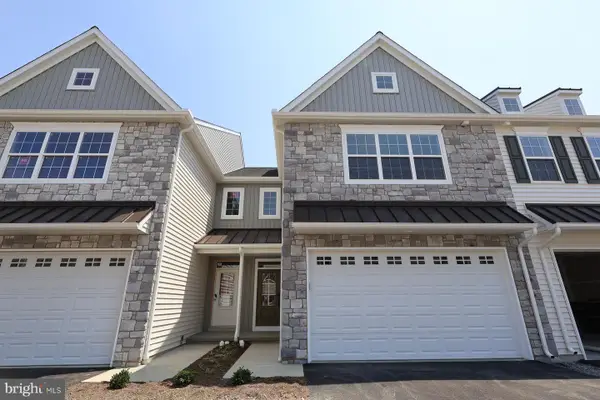 $444,215Pending3 beds 3 baths2,542 sq. ft.
$444,215Pending3 beds 3 baths2,542 sq. ft.2458 Spring Water Cir, LANCASTER, PA 17601
MLS# PALA2083030Listed by: COLDWELL BANKER REALTY- New
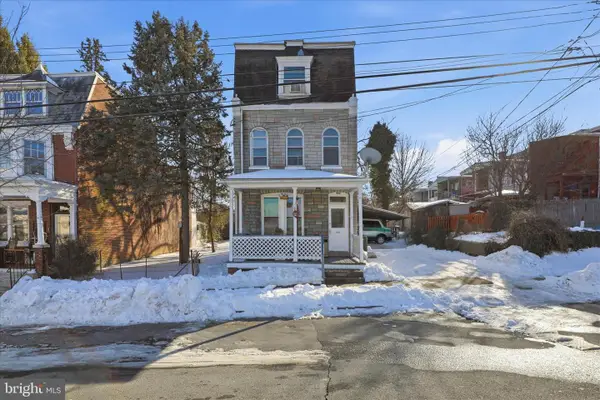 $265,000Active4 beds -- baths2,013 sq. ft.
$265,000Active4 beds -- baths2,013 sq. ft.642 Second St, LANCASTER, PA 17603
MLS# PALA2082768Listed by: LUSK & ASSOCIATES SOTHEBY'S INTERNATIONAL REALTY - New
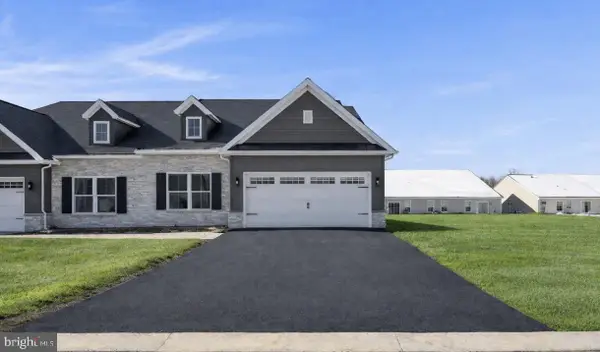 $365,900Active2 beds 2 baths1,509 sq. ft.
$365,900Active2 beds 2 baths1,509 sq. ft.131 Hillard Fld, LANCASTER, PA 17603
MLS# PALA2083024Listed by: KELLER WILLIAMS ELITE - New
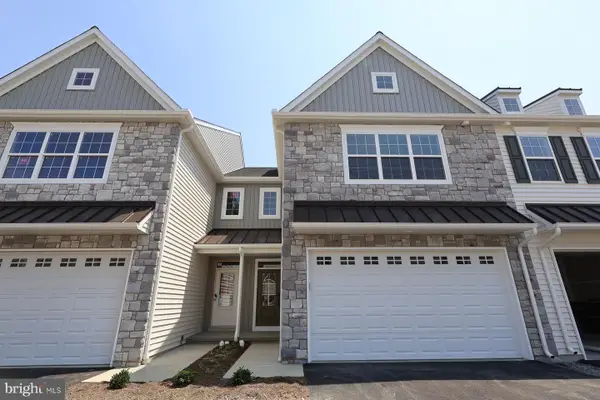 $435,215Active3 beds 3 baths2,533 sq. ft.
$435,215Active3 beds 3 baths2,533 sq. ft.2456 Spring Water Cir, LANCASTER, PA 17601
MLS# PALA2083032Listed by: COLDWELL BANKER REALTY - Coming Soon
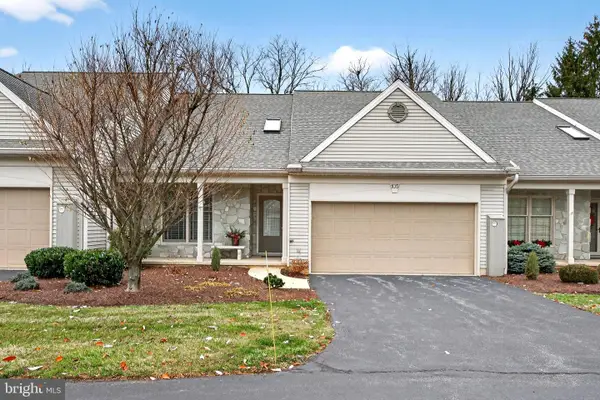 $329,900Coming Soon2 beds 2 baths
$329,900Coming Soon2 beds 2 baths105 Deer Ford Dr, LANCASTER, PA 17601
MLS# PALA2082940Listed by: COLDWELL BANKER REALTY

