1028 Strafford Pl, LANCASTER, PA 17601
Local realty services provided by:ERA Reed Realty, Inc.


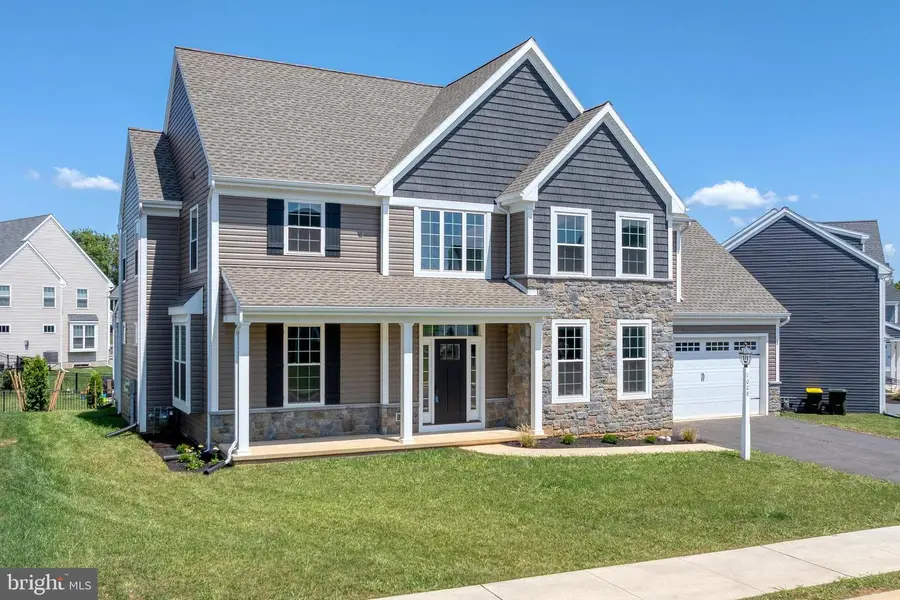
1028 Strafford Pl,LANCASTER, PA 17601
$729,900
- 4 Beds
- 3 Baths
- 2,954 sq. ft.
- Single family
- Pending
Listed by:jamie s clinton
Office:keller williams elite
MLS#:PALA2073800
Source:BRIGHTMLS
Price summary
- Price:$729,900
- Price per sq. ft.:$247.09
- Monthly HOA dues:$25
About this home
NEW HOME - Ready TO BE YOUR HOME
This beautiful NEW home constructed with pride by Horst & Son Home Builders is thoughtfully designed and features an open floor plan. The 2 story foyer says "Welcome" and invites you to the spacious Living Room with stone fireplace, wall of built-ins and wet bar with lovely tile backsplash and wall of windows. You can easily entertain friends and family with the openness of this great space. You'll love the beautiful kitchen, complete with under counter lighting, stainless appliances, island with quartz countertop and huge pantry. The separate dining room with shiplap accent wall is perfect for daily use or special family gatherings. There is a breakfast area which is adjacent to your relaxing covered rear patio. Enjoy the morning with your coffee or relaxation at the end of the day. The convenient mud room is equipped with built-in organizer and is perfectly located for a busy household and the first floor office features French doors and is a real bonus to keep your daily life running smoothly.
Upstairs there 4 generous-sized bedrooms, 2 full baths and convenient laundry. The primary bedroom suite offers 2 walk-in closets and is spacious yet intimate, a private place for quiet times. And the attached bathroom is bright and beautiful with tile walk-in shower, double sinks vanity, quartz countertop and luxurious tile floor.
Sitting on a nice mostly level lot in desirable Settlements East, you will appreciate the covered front porch and covered rear patio. Stroll the neighborhood and enjoy the convenient proximity of local schools, shopping and access to major routes.
Contact an agent
Home facts
- Year built:2025
- Listing Id #:PALA2073800
- Added:85 day(s) ago
- Updated:August 14, 2025 at 11:42 PM
Rooms and interior
- Bedrooms:4
- Total bathrooms:3
- Full bathrooms:2
- Half bathrooms:1
- Living area:2,954 sq. ft.
Heating and cooling
- Cooling:Central A/C
- Heating:Forced Air, Natural Gas
Structure and exterior
- Roof:Architectural Shingle
- Year built:2025
- Building area:2,954 sq. ft.
- Lot area:0.18 Acres
Schools
- High school:MANHEIM TOWNSHIP
Utilities
- Water:Public
- Sewer:Public Sewer
Finances and disclosures
- Price:$729,900
- Price per sq. ft.:$247.09
New listings near 1028 Strafford Pl
- New
 $639,800Active4 beds 3 baths2,350 sq. ft.
$639,800Active4 beds 3 baths2,350 sq. ft.215 Parkside Pl #lot 38, LANCASTER, PA 17602
MLS# PALA2074748Listed by: KINGSWAY REALTY - LANCASTER - Coming SoonOpen Sun, 1 to 3pm
 $199,000Coming Soon3 beds 1 baths
$199,000Coming Soon3 beds 1 baths464 Lafayette St, LANCASTER, PA 17603
MLS# PALA2074664Listed by: KELLER WILLIAMS ELITE - Coming Soon
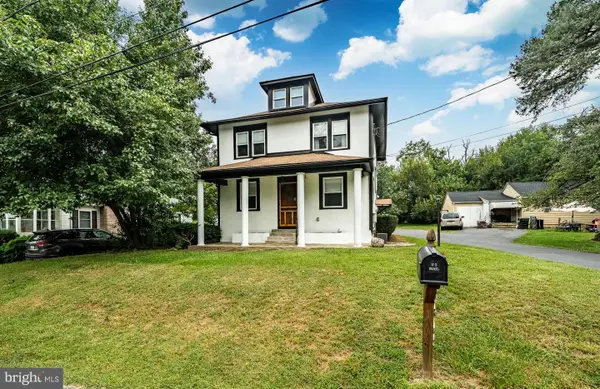 $465,000Coming Soon4 beds 3 baths
$465,000Coming Soon4 beds 3 baths2043 Stonecrest Dr, LANCASTER, PA 17601
MLS# PALA2074728Listed by: VRA REALTY - Open Tue, 5 to 7pmNew
 $499,900Active4 beds 3 baths2,540 sq. ft.
$499,900Active4 beds 3 baths2,540 sq. ft.2022 Walfield Dr, LANCASTER, PA 17601
MLS# PALA2074696Listed by: REALTY ONE GROUP UNLIMITED - New
 $255,000Active2 beds 2 baths1,053 sq. ft.
$255,000Active2 beds 2 baths1,053 sq. ft.229 Pulte Rd, LANCASTER, PA 17601
MLS# PALA2074742Listed by: BERKSHIRE HATHAWAY HOMESERVICES HOMESALE REALTY - Coming Soon
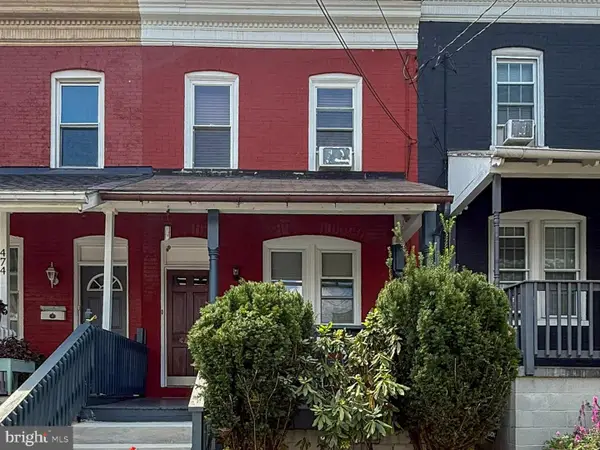 $259,900Coming Soon3 beds 2 baths
$259,900Coming Soon3 beds 2 baths472 New Dorwart St, LANCASTER, PA 17603
MLS# PALA2074802Listed by: KINGSWAY REALTY - LANCASTER - Coming Soon
 $279,000Coming Soon2 beds 2 baths
$279,000Coming Soon2 beds 2 baths117 Norlawn Cir, LANCASTER, PA 17601
MLS# PALA2074804Listed by: PRIME HOME REAL ESTATE, LLC  $95,000Pending3 beds 1 baths936 sq. ft.
$95,000Pending3 beds 1 baths936 sq. ft.826 Saint Joseph St, LANCASTER, PA 17603
MLS# PALA2074810Listed by: BERKSHIRE HATHAWAY HOMESERVICES HOMESALE REALTY- Coming SoonOpen Sun, 1 to 3pm
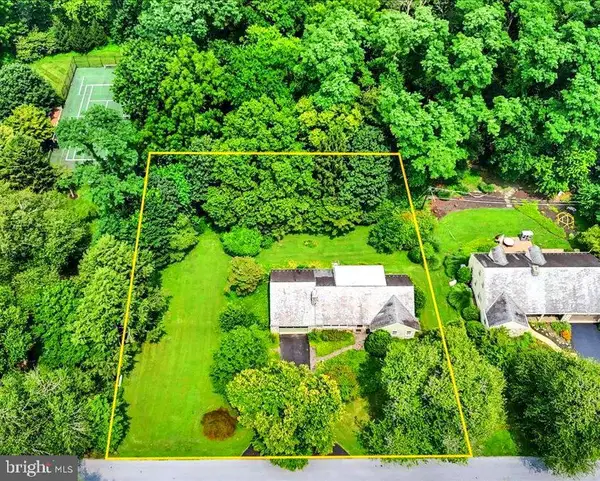 $525,000Coming Soon4 beds 3 baths
$525,000Coming Soon4 beds 3 baths1419 Clayton Rd, LANCASTER, PA 17603
MLS# PALA2074288Listed by: PUFFER MORRIS REAL ESTATE, INC. - Coming Soon
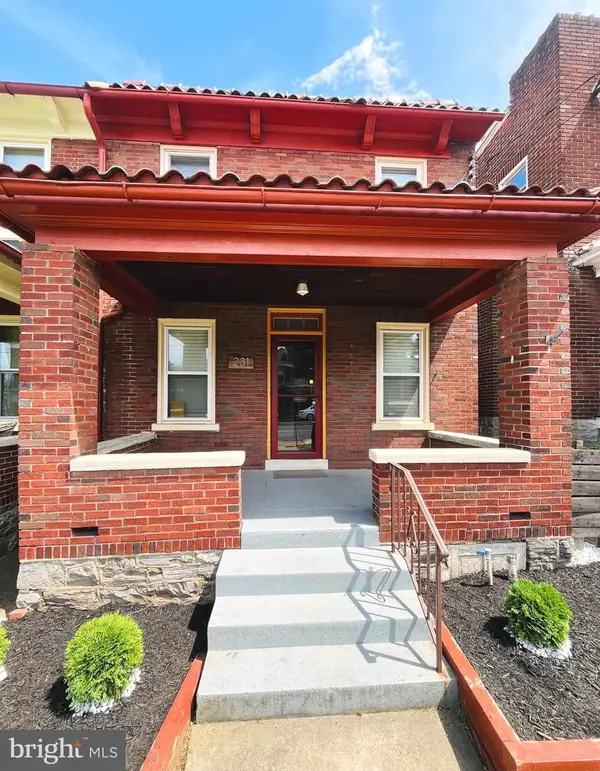 $309,900Coming Soon3 beds 1 baths
$309,900Coming Soon3 beds 1 baths231 S West End Ave, LANCASTER, PA 17603
MLS# PALA2074776Listed by: ELITE PROPERTY SALES, LLC
