1055-1057 Columbia Ave, LANCASTER, PA 17603
Local realty services provided by:ERA Byrne Realty
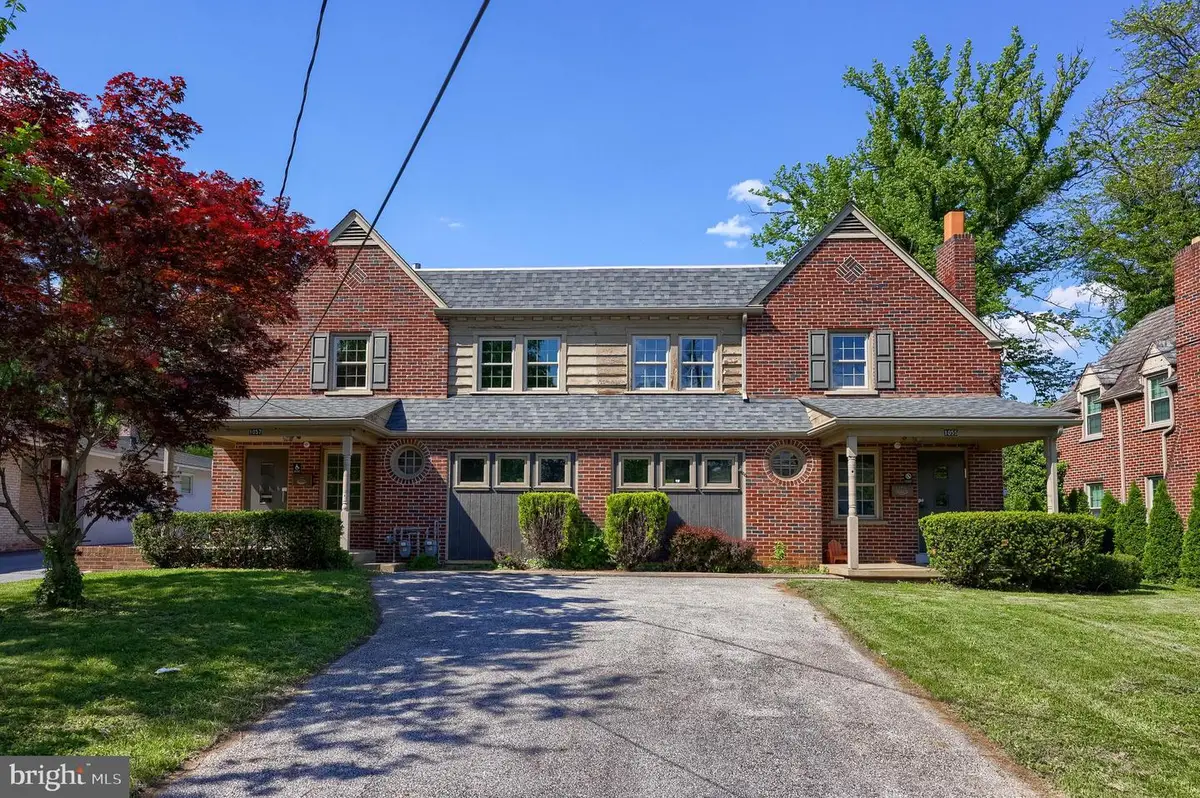
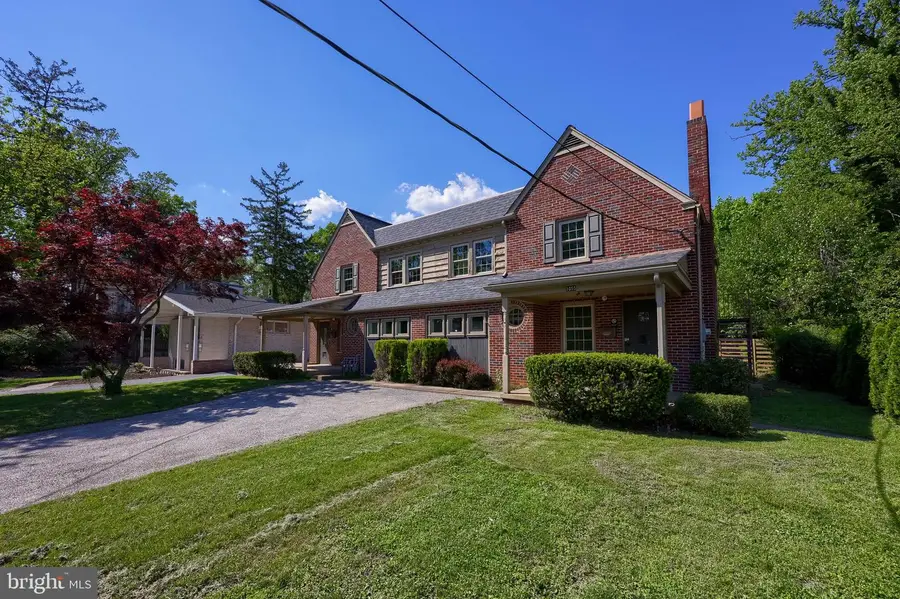
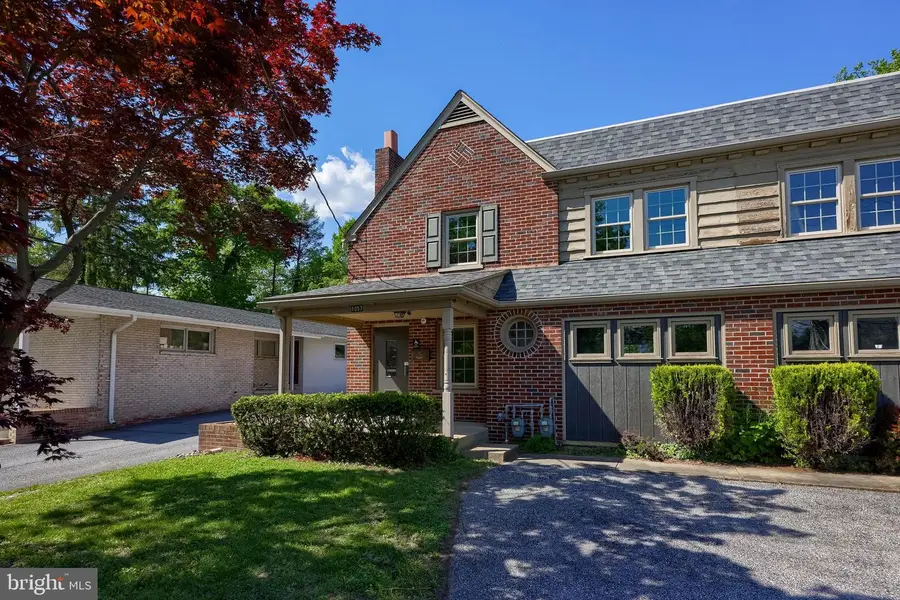
1055-1057 Columbia Ave,LANCASTER, PA 17603
$510,000
- 4 Beds
- 3 Baths
- 2,600 sq. ft.
- Single family
- Pending
Listed by:tyler stoltz
Office:berkshire hathaway homeservices homesale realty
MLS#:PALA2070030
Source:BRIGHTMLS
Price summary
- Price:$510,000
- Price per sq. ft.:$196.15
About this home
Welcome to 1055 - 1057 Columbia Avenue - a rare, combined duplex located just outside of Lancaster City, and adjacent to Hamilton Park. Totaling over 2,500 combined square feet, with 8 total private parking spaces, and a rear green space. Offered publicly for the first time since 2008, is this unique opportunity to purchase both 'sides' of this classic, 1940's brick property. Live in one side, and run your business out of the other, or convert to a 2 or 4 unit! Located within Lancaster Township's 'Local Commercial' zoning, multiple uses are available and presented to the next owner. Med office, daycare, financial institution, restaurant, retail space, dental office, place of assembly for worship are all listed as permitted uses. More options under the local commercial special exception uses. Updated with vinyl flooring, central A/C, fresh paint, and vinyl windows. Each 'side' has its own 100 amp electric service, electric hot water heater, and HVAC system. Four total ground level entrances currently exist, with a second floor fire escape in place. Floor plans available. Schedule a tour and bring your vision!
Contact an agent
Home facts
- Year built:1942
- Listing Id #:PALA2070030
- Added:87 day(s) ago
- Updated:August 15, 2025 at 07:30 AM
Rooms and interior
- Bedrooms:4
- Total bathrooms:3
- Full bathrooms:1
- Half bathrooms:2
- Living area:2,600 sq. ft.
Heating and cooling
- Cooling:Central A/C
- Heating:Forced Air, Natural Gas
Structure and exterior
- Roof:Asphalt
- Year built:1942
- Building area:2,600 sq. ft.
- Lot area:0.23 Acres
Utilities
- Water:Public
- Sewer:Public Sewer
Finances and disclosures
- Price:$510,000
- Price per sq. ft.:$196.15
New listings near 1055-1057 Columbia Ave
- New
 $425,000Active3 beds 2 baths2,007 sq. ft.
$425,000Active3 beds 2 baths2,007 sq. ft.880 Corvair Rd, LANCASTER, PA 17601
MLS# PALA2074848Listed by: COLDWELL BANKER REALTY - New
 $325,000Active3 beds 1 baths1,761 sq. ft.
$325,000Active3 beds 1 baths1,761 sq. ft.2722 Kimberly Rd, LANCASTER, PA 17603
MLS# PALA2074808Listed by: CENTURY 21 HOME ADVISORS - New
 $639,800Active4 beds 3 baths2,350 sq. ft.
$639,800Active4 beds 3 baths2,350 sq. ft.215 Parkside Pl #lot 38, LANCASTER, PA 17602
MLS# PALA2074748Listed by: KINGSWAY REALTY - LANCASTER - Coming SoonOpen Sun, 1 to 3pm
 $199,000Coming Soon3 beds 1 baths
$199,000Coming Soon3 beds 1 baths464 Lafayette St, LANCASTER, PA 17603
MLS# PALA2074664Listed by: KELLER WILLIAMS ELITE - Coming Soon
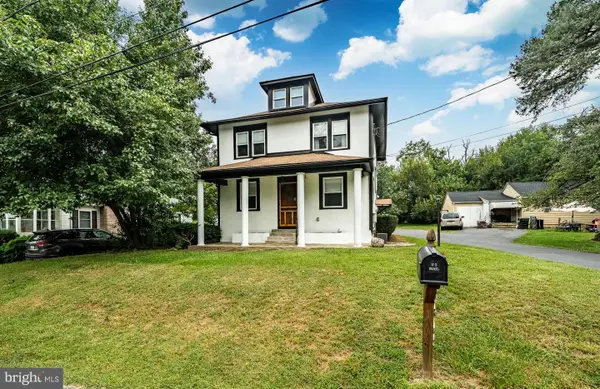 $465,000Coming Soon4 beds 3 baths
$465,000Coming Soon4 beds 3 baths2043 Stonecrest Dr, LANCASTER, PA 17601
MLS# PALA2074728Listed by: VRA REALTY - Open Tue, 5 to 7pmNew
 $499,900Active4 beds 3 baths2,540 sq. ft.
$499,900Active4 beds 3 baths2,540 sq. ft.2022 Walfield Dr, LANCASTER, PA 17601
MLS# PALA2074696Listed by: REALTY ONE GROUP UNLIMITED - New
 $255,000Active2 beds 2 baths1,053 sq. ft.
$255,000Active2 beds 2 baths1,053 sq. ft.229 Pulte Rd, LANCASTER, PA 17601
MLS# PALA2074742Listed by: BERKSHIRE HATHAWAY HOMESERVICES HOMESALE REALTY - Coming Soon
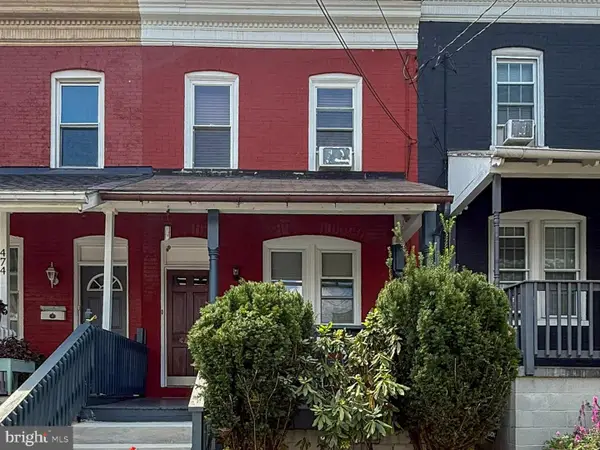 $259,900Coming Soon3 beds 2 baths
$259,900Coming Soon3 beds 2 baths472 New Dorwart St, LANCASTER, PA 17603
MLS# PALA2074802Listed by: KINGSWAY REALTY - LANCASTER - Coming Soon
 $279,000Coming Soon2 beds 2 baths
$279,000Coming Soon2 beds 2 baths117 Norlawn Cir, LANCASTER, PA 17601
MLS# PALA2074804Listed by: PRIME HOME REAL ESTATE, LLC  $95,000Pending3 beds 1 baths936 sq. ft.
$95,000Pending3 beds 1 baths936 sq. ft.826 Saint Joseph St, LANCASTER, PA 17603
MLS# PALA2074810Listed by: BERKSHIRE HATHAWAY HOMESERVICES HOMESALE REALTY
