1067 Helen Avenue, LANCASTER, PA 17601
Local realty services provided by:ERA Valley Realty
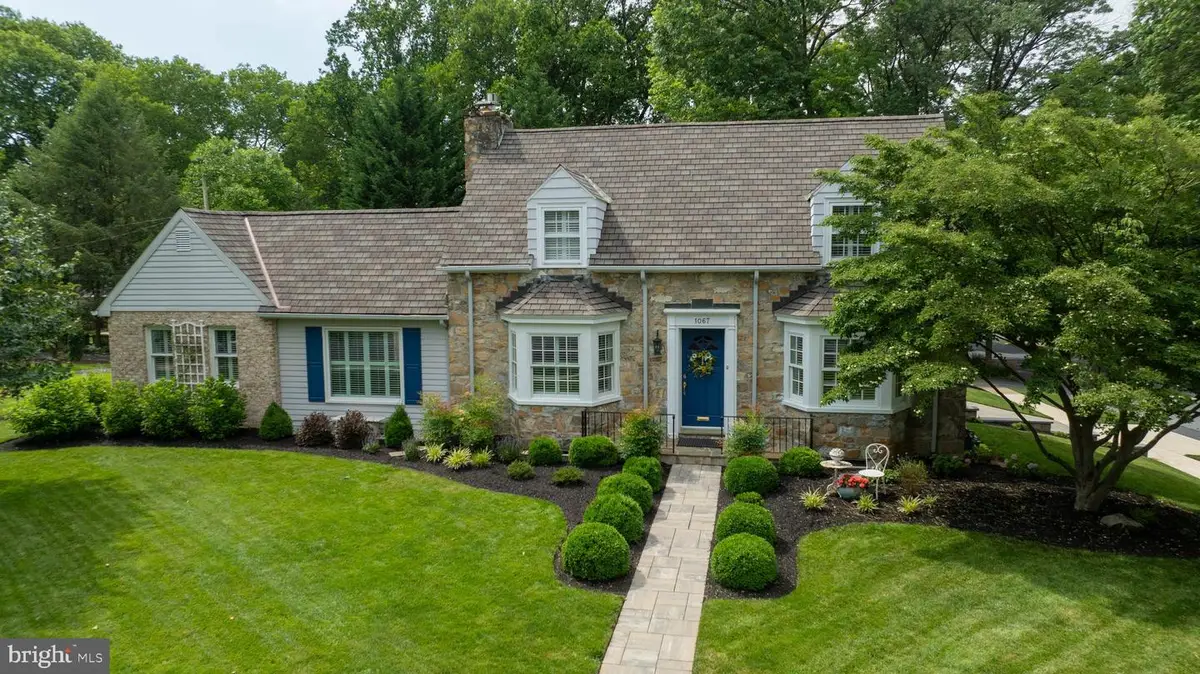


1067 Helen Avenue,LANCASTER, PA 17601
$599,900
- 4 Beds
- 3 Baths
- 2,629 sq. ft.
- Single family
- Pending
Listed by:julie m. diener
Office:re/max evolved
MLS#:PALA2071902
Source:BRIGHTMLS
Price summary
- Price:$599,900
- Price per sq. ft.:$228.19
About this home
Character and charm joined with simplistic elegance will hold a captivating allure and draw your attention to every detail of this meticulously remodeled home! Kitchen with slate GE appliances, granite countertops and pantry. Cozy dining room creates its own peaceful dining experience. Inviting sunroom with tile flooring and many windows, creating a connection to the outdoors with floods of natural light while bringing in the beauty of Grandview Heights. Warmth and ambiance await you in the living room with soft lighting, warm neutrals, and a fireplace. Guest bedroom (or den/study) on 1st floor with French doors to the deck, built-ins and a private hall bath. Soft, airy, calming bedrooms on 2nd floor are truly a retreat, blending comfort and style. And wait till you see the completely renovated bathroom! Plantation shutters throughout every room. Addition & upgrades in 2023: new side entrance into kitchen, including new mudroom and porch; new, expanded Unilock paver brick driveway & front walkway and stoop; new concrete sidewalks, curbs & driveway apron; 8 replacement Andersen wood/vinyl clad, tilt-in, double hung windows (400 series) and aluminum capping; and garage conversion to storage area and/or workshop. Extensive remodeling and improvements in 2022: Upstairs bathroom renovation with new walk-in shower; entire interior of house, including basement, completely repainted; stairs and upstairs floors refinished; all new custom light fixtures on main and 2nd floor; electrical upgrades to ceiling-fixture boxes in foyer, living room, entry, and exterior; new premium Hunter-Douglas shutters for doors & window, and new built-in bookcases, in guest bedroom; upgraded wiring, circuits, and lighting in basement and former garage; new Utica gas combo boiler for heat & hot water; new family-size GE clothes washer and gas dryer. Serene, peaceful and tranquil describe the outdoor oasis that lush and professional landscaping has created. Come home today to 1067 Helen Avenue.
Contact an agent
Home facts
- Year built:1941
- Listing Id #:PALA2071902
- Added:51 day(s) ago
- Updated:August 13, 2025 at 07:30 AM
Rooms and interior
- Bedrooms:4
- Total bathrooms:3
- Full bathrooms:2
- Half bathrooms:1
- Living area:2,629 sq. ft.
Heating and cooling
- Cooling:Central A/C
- Heating:Hot Water, Natural Gas
Structure and exterior
- Roof:Asphalt
- Year built:1941
- Building area:2,629 sq. ft.
- Lot area:0.29 Acres
Schools
- High school:MANHEIM TOWNSHIP
- Middle school:MANHEIM TOWNSHIP
- Elementary school:NEFF
Utilities
- Water:Public
- Sewer:Public Sewer
Finances and disclosures
- Price:$599,900
- Price per sq. ft.:$228.19
- Tax amount:$5,423 (2025)
New listings near 1067 Helen Avenue
- New
 $639,800Active4 beds 3 baths2,350 sq. ft.
$639,800Active4 beds 3 baths2,350 sq. ft.215 Parkside Pl #lot 38, LANCASTER, PA 17602
MLS# PALA2074748Listed by: KINGSWAY REALTY - LANCASTER - Coming SoonOpen Sun, 1 to 3pm
 $199,000Coming Soon3 beds 1 baths
$199,000Coming Soon3 beds 1 baths464 Lafayette St, LANCASTER, PA 17603
MLS# PALA2074664Listed by: KELLER WILLIAMS ELITE - Coming Soon
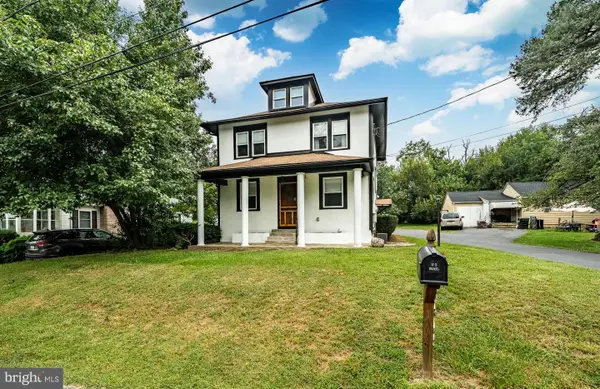 $465,000Coming Soon4 beds 3 baths
$465,000Coming Soon4 beds 3 baths2043 Stonecrest Dr, LANCASTER, PA 17601
MLS# PALA2074728Listed by: VRA REALTY - Open Tue, 5 to 7pmNew
 $499,900Active4 beds 3 baths2,540 sq. ft.
$499,900Active4 beds 3 baths2,540 sq. ft.2022 Walfield Dr, LANCASTER, PA 17601
MLS# PALA2074696Listed by: REALTY ONE GROUP UNLIMITED - New
 $255,000Active2 beds 2 baths1,053 sq. ft.
$255,000Active2 beds 2 baths1,053 sq. ft.229 Pulte Rd, LANCASTER, PA 17601
MLS# PALA2074742Listed by: BERKSHIRE HATHAWAY HOMESERVICES HOMESALE REALTY - Coming Soon
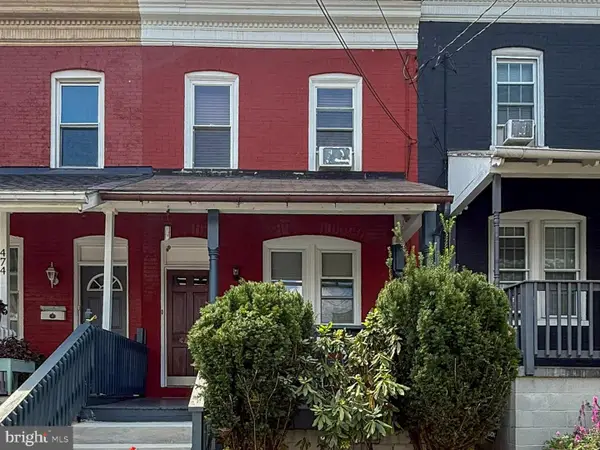 $259,900Coming Soon3 beds 2 baths
$259,900Coming Soon3 beds 2 baths472 New Dorwart St, LANCASTER, PA 17603
MLS# PALA2074802Listed by: KINGSWAY REALTY - LANCASTER - Coming Soon
 $279,000Coming Soon2 beds 2 baths
$279,000Coming Soon2 beds 2 baths117 Norlawn Cir, LANCASTER, PA 17601
MLS# PALA2074804Listed by: PRIME HOME REAL ESTATE, LLC  $95,000Pending3 beds 1 baths936 sq. ft.
$95,000Pending3 beds 1 baths936 sq. ft.826 Saint Joseph St, LANCASTER, PA 17603
MLS# PALA2074810Listed by: BERKSHIRE HATHAWAY HOMESERVICES HOMESALE REALTY- Coming SoonOpen Sun, 1 to 3pm
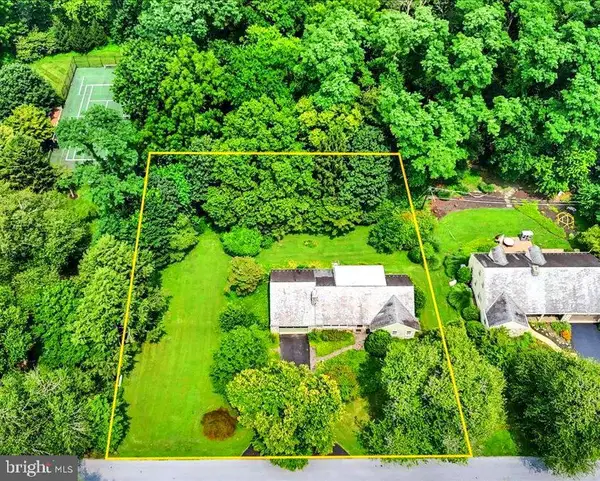 $525,000Coming Soon4 beds 3 baths
$525,000Coming Soon4 beds 3 baths1419 Clayton Rd, LANCASTER, PA 17603
MLS# PALA2074288Listed by: PUFFER MORRIS REAL ESTATE, INC. - Coming Soon
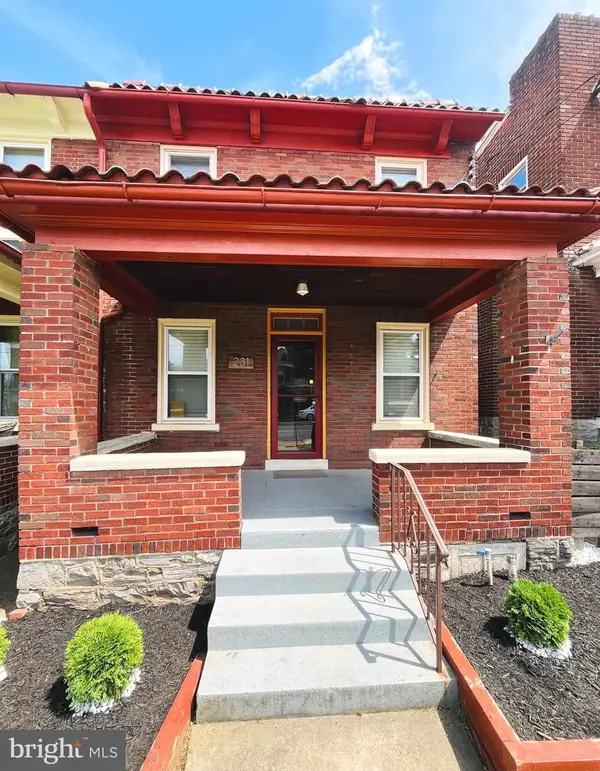 $309,900Coming Soon3 beds 1 baths
$309,900Coming Soon3 beds 1 baths231 S West End Ave, LANCASTER, PA 17603
MLS# PALA2074776Listed by: ELITE PROPERTY SALES, LLC
