107 Euclid Ave, Lancaster, PA 17603
Local realty services provided by:Mountain Realty ERA Powered
107 Euclid Ave,Lancaster, PA 17603
$289,000
- 3 Beds
- 2 Baths
- 1,424 sq. ft.
- Single family
- Pending
Listed by:christopher j carr
Office:homezu by simple choice
MLS#:PALA2078120
Source:BRIGHTMLS
Price summary
- Price:$289,000
- Price per sq. ft.:$202.95
About this home
Welcome to this great semi detached home in the Prospect Heights Neighborhood of south west Lancaster City. This home offers 3 bedrooms with closets, 1.5 bathrooms with the main bathroom having both a 48" standing shower and a 36" soaker tub. There are Oak hardwood floors throughout the living/dinning rooms, bedrooms, and hallways. The bathrooms have tile floors and the kitchen and room in the basement have LVP flooring. New Kitchen cabinets with quartz counter tops and tile back splash. There is a finished room in the walk out basement for more living or entertaining space. A deck off of the living area that over looks the back yard would make a great place for those barbeques. Newer gas forced air furnace and central ac have just have just been serviced. There is a new roof being installed in the next two weeks. There is a garage with a small driveway for parking as well. This home has a solar panel system that has 15 years left on the contract, please see notes for details. One block from Manor shopping center, walking distance to downtown and quick easy access to route 30 and 283.
Contact an agent
Home facts
- Year built:1992
- Listing ID #:PALA2078120
- Added:14 day(s) ago
- Updated:October 26, 2025 at 07:30 AM
Rooms and interior
- Bedrooms:3
- Total bathrooms:2
- Full bathrooms:1
- Half bathrooms:1
- Living area:1,424 sq. ft.
Heating and cooling
- Cooling:Central A/C
- Heating:90% Forced Air, Central, Natural Gas
Structure and exterior
- Roof:Architectural Shingle
- Year built:1992
- Building area:1,424 sq. ft.
- Lot area:0.07 Acres
Utilities
- Water:Public
- Sewer:Public Sewer
Finances and disclosures
- Price:$289,000
- Price per sq. ft.:$202.95
- Tax amount:$5,698 (2025)
New listings near 107 Euclid Ave
- Coming Soon
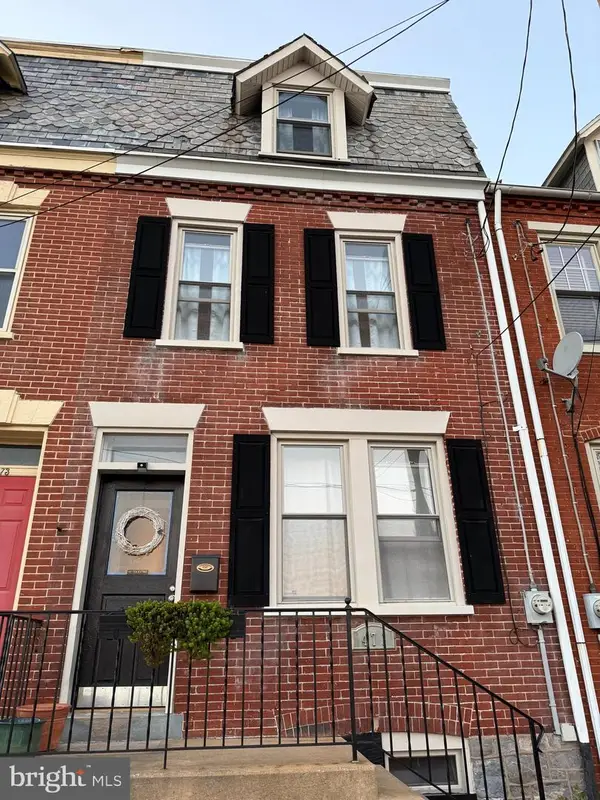 $245,000Coming Soon2 beds 2 baths
$245,000Coming Soon2 beds 2 baths471 Saint Joseph St, LANCASTER, PA 17603
MLS# PALA2078708Listed by: BERKSHIRE HATHAWAY HOMESERVICES HOMESALE REALTY - Coming Soon
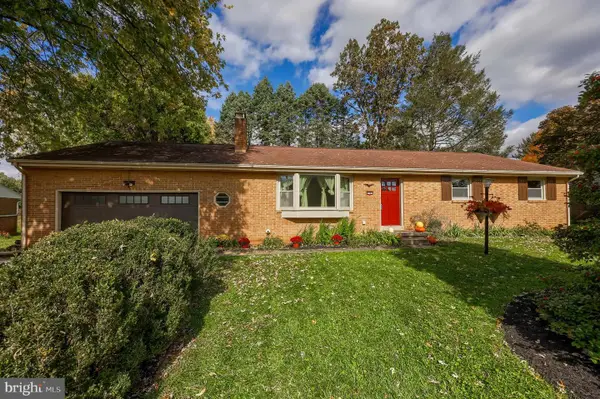 $349,000Coming Soon3 beds 2 baths
$349,000Coming Soon3 beds 2 baths2183 Kolb Dr, LANCASTER, PA 17601
MLS# PALA2078722Listed by: BERKSHIRE HATHAWAY HOMESERVICES HOMESALE REALTY - Coming Soon
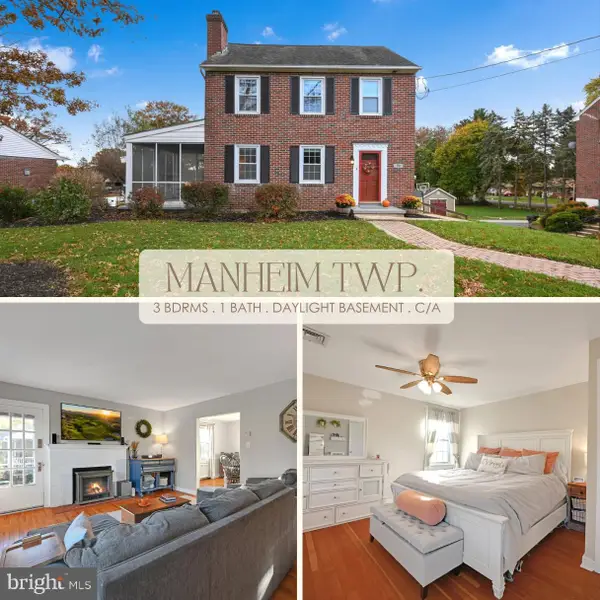 $349,900Coming Soon3 beds 1 baths
$349,900Coming Soon3 beds 1 baths90 Delp Rd, LANCASTER, PA 17601
MLS# PALA2078734Listed by: IRON VALLEY REAL ESTATE - Coming Soon
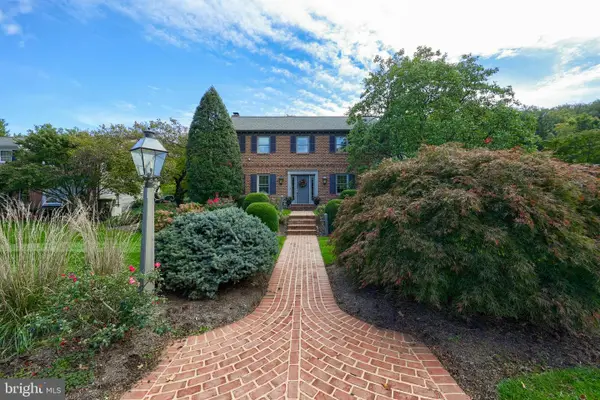 $625,000Coming Soon4 beds 3 baths
$625,000Coming Soon4 beds 3 baths2600 Woodview Dr, LANCASTER, PA 17601
MLS# PALA2077528Listed by: BERKSHIRE HATHAWAY HOMESERVICES HOMESALE REALTY - Coming Soon
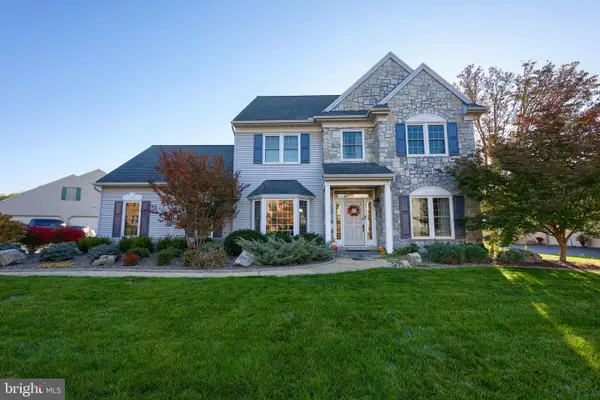 $609,900Coming Soon4 beds 3 baths
$609,900Coming Soon4 beds 3 baths2938 Hearthside Ln, LANCASTER, PA 17601
MLS# PALA2078106Listed by: COLDWELL BANKER REALTY - Coming Soon
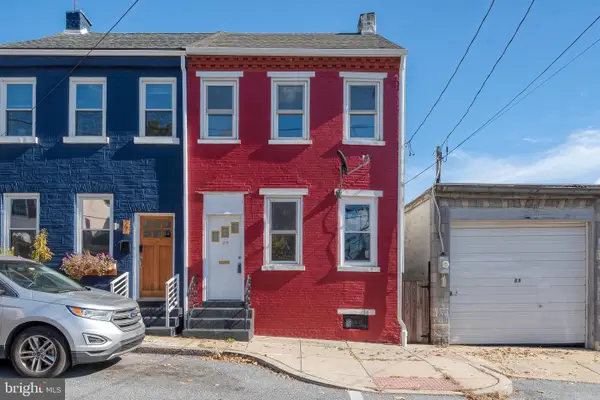 $199,900Coming Soon3 beds 2 baths
$199,900Coming Soon3 beds 2 baths29 Old Dorwart, LANCASTER, PA 17603
MLS# PALA2078632Listed by: KELLER WILLIAMS ELITE - Coming SoonOpen Sat, 1 to 3pm
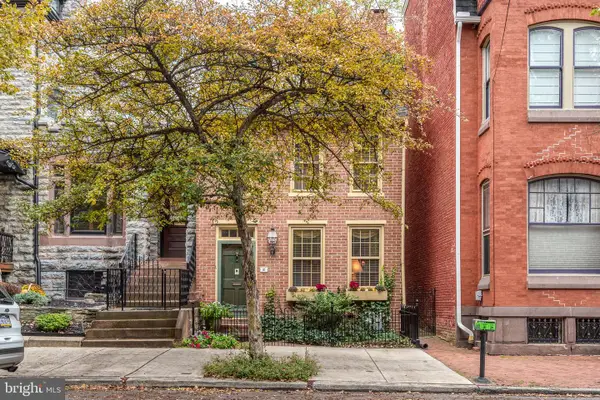 $365,000Coming Soon3 beds 3 baths
$365,000Coming Soon3 beds 3 baths37 N Lime St, LANCASTER, PA 17602
MLS# PALA2078492Listed by: KELLER WILLIAMS ELITE - Coming Soon
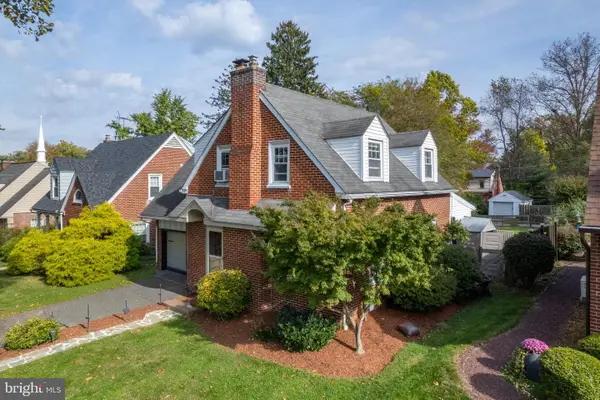 $359,000Coming Soon3 beds 2 baths
$359,000Coming Soon3 beds 2 baths323 Perry Ave, LANCASTER, PA 17603
MLS# PALA2078670Listed by: REALTY ONE GROUP UNLIMITED - New
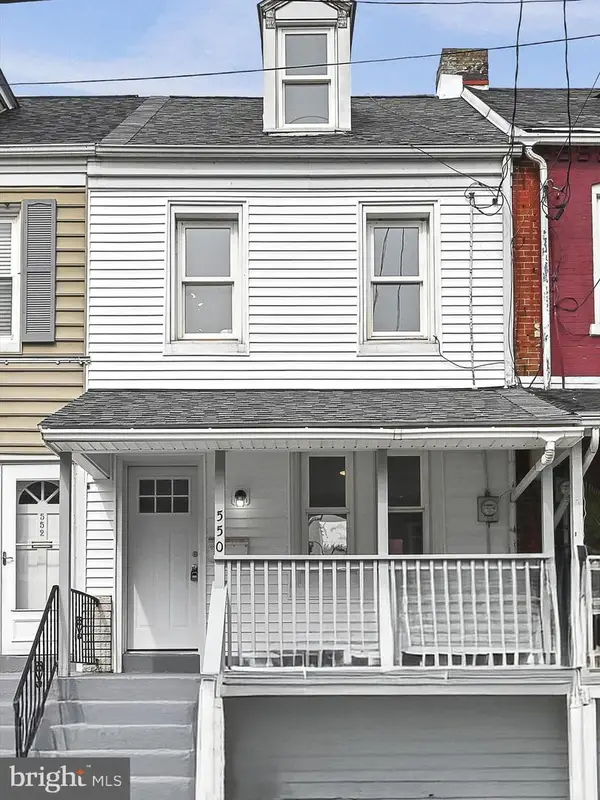 $220,000Active3 beds 1 baths1,158 sq. ft.
$220,000Active3 beds 1 baths1,158 sq. ft.550 Dauphin St, LANCASTER, PA 17602
MLS# PALA2078620Listed by: BERKSHIRE HATHAWAY HOMESERVICES HOMESALE REALTY - New
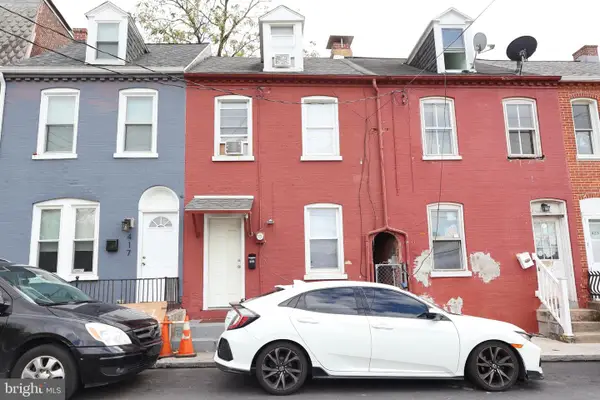 $169,500Active3 beds 2 baths1,129 sq. ft.
$169,500Active3 beds 2 baths1,129 sq. ft.419 Chester St, LANCASTER, PA 17602
MLS# PALA2078634Listed by: COLDWELL BANKER REALTY
