- ERA
- Pennsylvania
- Lancaster
- 107 Jennie Drive
107 Jennie Drive, Lancaster, PA 16037
Local realty services provided by:ERA Lechner & Associates, Inc.
Listed by: tamara grassi
Office: achieve realty, inc.
MLS#:1717269
Source:PA_WPN
Price summary
- Price:$429,900
- Price per sq. ft.:$225.79
About this home
Set on 1.26 peaceful acres, this Harmony home offers a slower, more intentional way of living. Mornings begin quietly here—whether enjoying coffee on the back porch or taking in the calm surroundings before the day begins. The tree-lined setting and spacious outdoor areas create a sense of privacy and openness that is hard to find. For those who enjoy working with their hands, the two-car garage, storage shed, and expansive walk-out basement provide flexible spaces ideal for projects, crafting, gardening, or equipment storage. Inside, the warm living areas, stone fireplace, and natural light offer comfortable places to unwind after a productive day. With single-level living, generous room sizes, and a layout that adapts easily to many lifestyles, the home delivers both daily comfort and functional space. Located minutes from Route 19, Harmony, and Seneca Valley schools, this property balances a quiet setting with convenient access to shopping, commuting routes, and local amenities.
Contact an agent
Home facts
- Year built:1980
- Listing ID #:1717269
- Added:172 day(s) ago
- Updated:February 10, 2026 at 10:38 AM
Rooms and interior
- Bedrooms:3
- Total bathrooms:3
- Full bathrooms:2
- Half bathrooms:1
- Living area:1,904 sq. ft.
Heating and cooling
- Cooling:Central Air
- Heating:Electric
Structure and exterior
- Roof:Asphalt
- Year built:1980
- Building area:1,904 sq. ft.
- Lot area:1.26 Acres
Utilities
- Water:Well
Finances and disclosures
- Price:$429,900
- Price per sq. ft.:$225.79
- Tax amount:$4,391
New listings near 107 Jennie Drive
- New
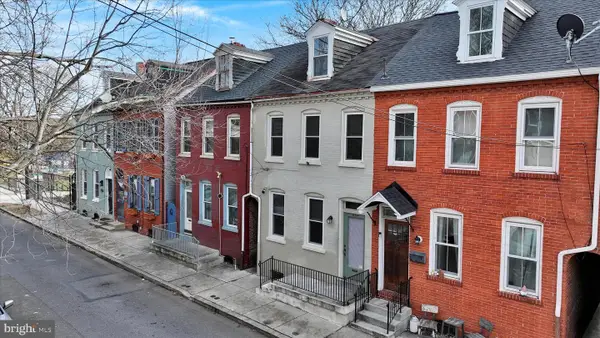 $174,950Active3 beds 1 baths1,290 sq. ft.
$174,950Active3 beds 1 baths1,290 sq. ft.448 Fremont St, LANCASTER, PA 17603
MLS# PALA2082950Listed by: BERKSHIRE HATHAWAY HOMESERVICES HOMESALE REALTY - Coming Soon
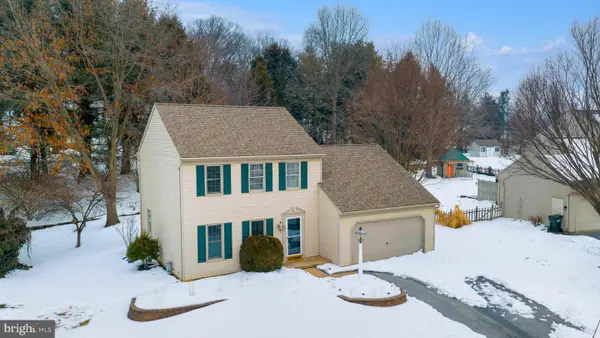 $425,000Coming Soon3 beds 2 baths
$425,000Coming Soon3 beds 2 baths35 Henry Ct, LANCASTER, PA 17601
MLS# PALA2082786Listed by: LUSK & ASSOCIATES SOTHEBY'S INTERNATIONAL REALTY - New
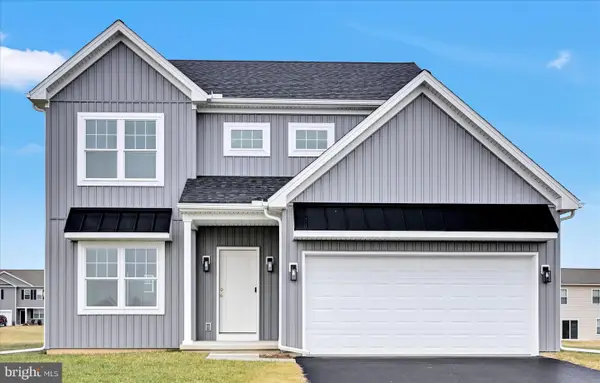 $465,000Active4 beds 3 baths1,800 sq. ft.
$465,000Active4 beds 3 baths1,800 sq. ft.256 Pilgrim Dr, LANCASTER, PA 17603
MLS# PALA2082956Listed by: KELLER WILLIAMS ELITE - Coming Soon
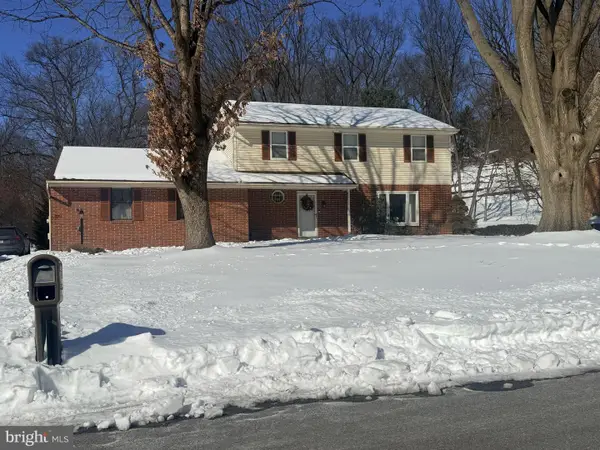 $440,000Coming Soon4 beds 3 baths
$440,000Coming Soon4 beds 3 baths2343 Hancock Dr, LANCASTER, PA 17601
MLS# PALA2074892Listed by: RE/MAX SMARTHUB REALTY - Coming Soon
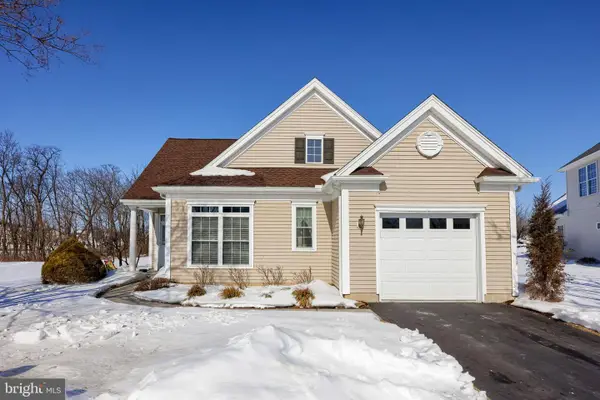 $360,000Coming Soon2 beds 2 baths
$360,000Coming Soon2 beds 2 baths1828 Buchers Ml, LANCASTER, PA 17601
MLS# PALA2082698Listed by: BERKSHIRE HATHAWAY HOMESERVICES HOMESALE REALTY - New
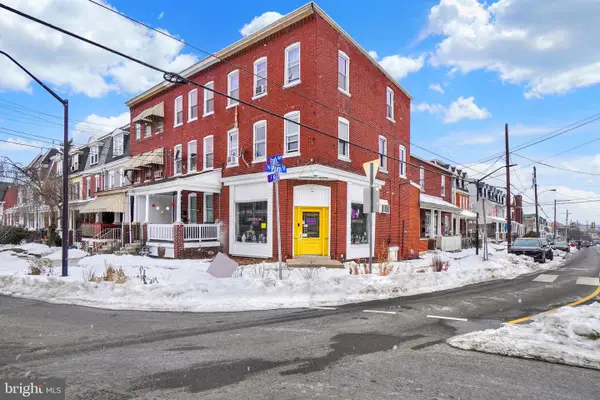 $535,000Active4 beds -- baths3,475 sq. ft.
$535,000Active4 beds -- baths3,475 sq. ft.353 E New St, LANCASTER, PA 17602
MLS# PALA2082936Listed by: INCH & CO. REAL ESTATE, LLC - Coming SoonOpen Sun, 1 to 3pm
 $249,900Coming Soon3 beds 1 baths
$249,900Coming Soon3 beds 1 baths647 4th St, LANCASTER, PA 17603
MLS# PALA2082914Listed by: LIFE CHANGES REALTY GROUP - New
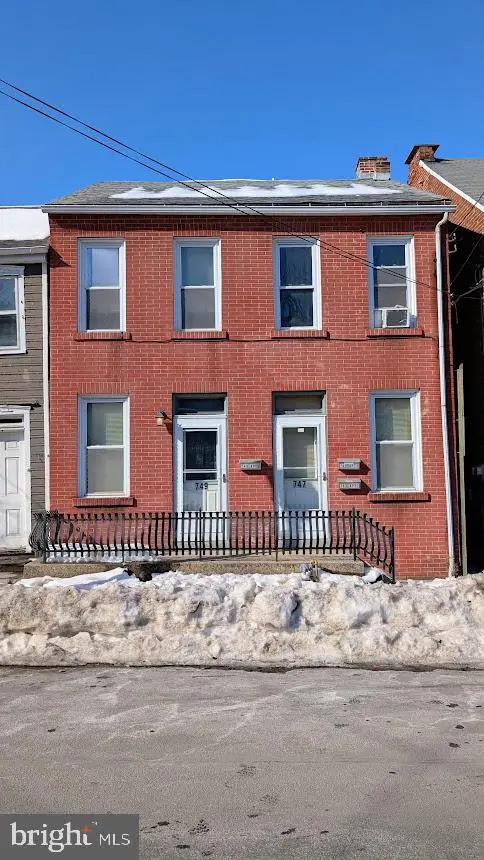 $349,900Active4 beds -- baths2,048 sq. ft.
$349,900Active4 beds -- baths2,048 sq. ft.747-749 Manor St, LANCASTER, PA 17603
MLS# PALA2082906Listed by: EXP REALTY, LLC - Coming Soon
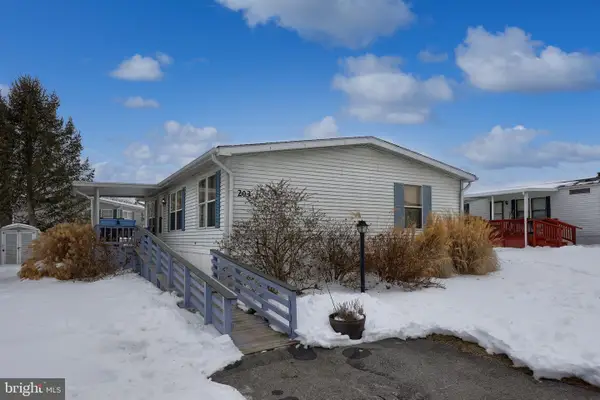 $69,900Coming Soon2 beds 2 baths
$69,900Coming Soon2 beds 2 baths203 Thrush Ct N, LANCASTER, PA 17603
MLS# PALA2081912Listed by: COLDWELL BANKER REALTY - Coming Soon
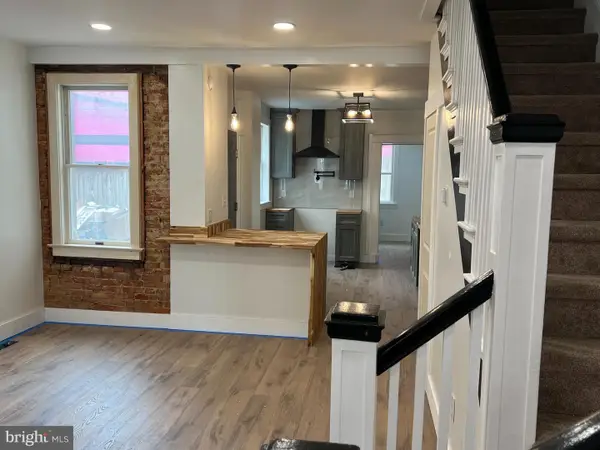 $339,500Coming Soon3 beds 1 baths
$339,500Coming Soon3 beds 1 baths22 E New St, LANCASTER, PA 17602
MLS# PALA2082854Listed by: COLDWELL BANKER REALTY

