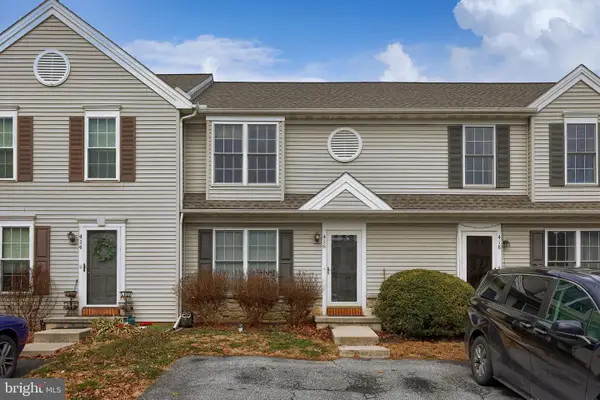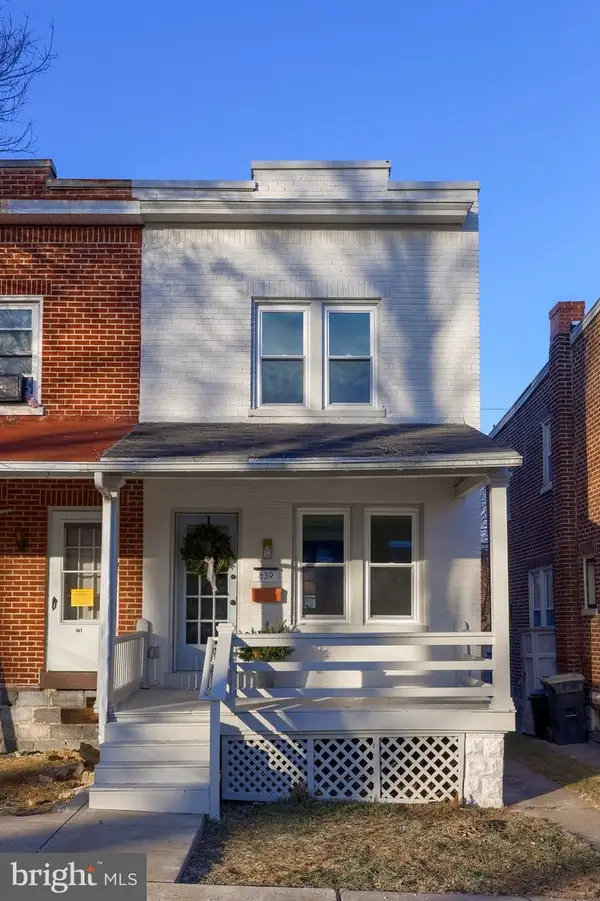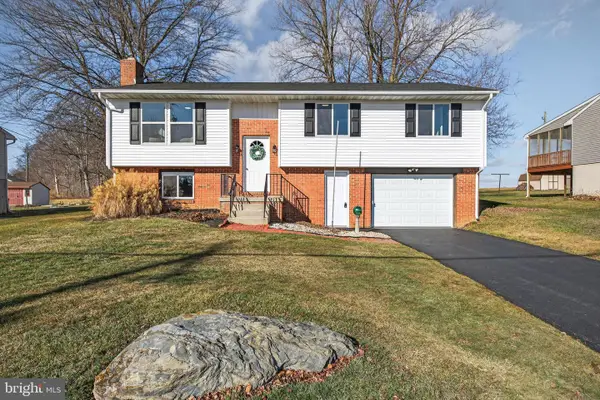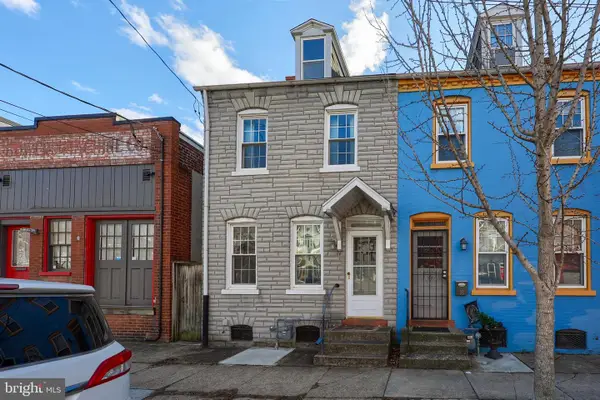1077 Chapel Forge Dr, Lancaster, PA 17601
Local realty services provided by:ERA OakCrest Realty, Inc.
1077 Chapel Forge Dr,Lancaster, PA 17601
$699,900
- 4 Beds
- 3 Baths
- 4,317 sq. ft.
- Single family
- Pending
Listed by: andrew cole eshleman
Office: charles & associates re
MLS#:PALA2079704
Source:BRIGHTMLS
Price summary
- Price:$699,900
- Price per sq. ft.:$162.13
About this home
Welcome to 1077 Chapel Forge Drive, a stunning brick home on a prominent corner lot in the sought-after Chapel Forge neighborhood within the highly desirable Hempfield School District. Walking into the grand two-story foyer, you’ll immediately notice the open, inviting layout. To one side is the formal dining room, which flows seamlessly into the updated kitchen featuring stainless steel appliances, granite countertops, a large island, and a breakfast area with views of the backyard. Adjacent is a bright sunroom, while the family room and living room offer versatile spaces for entertaining and everyday living, with the living room boasting a brick wood-burning fireplace, perfect for the holidays. A main-level office with built-in bookcases provides the perfect workspace. Upstairs, you'll find 4 spacious bedrooms, including a primary suite with a walk-in closet and an attached bathroom with double sinks, shower, and a whirlpool tub, a large fourth bedroom with its own walk-in closet, and a second-floor laundry for convenience. The finished basement provides additional living space with the opportunity to finish another area to suit your needs. Outside, enjoy a large back deck overlooking a spacious yard on over half an acre, and a 3-car garage. Conveniently located near Route 30 and Route 283, this home combines space, updates, and location—call today for a private showing!
Contact an agent
Home facts
- Year built:1988
- Listing ID #:PALA2079704
- Added:52 day(s) ago
- Updated:January 06, 2026 at 08:32 AM
Rooms and interior
- Bedrooms:4
- Total bathrooms:3
- Full bathrooms:2
- Half bathrooms:1
- Living area:4,317 sq. ft.
Heating and cooling
- Cooling:Central A/C
- Heating:Electric, Forced Air
Structure and exterior
- Roof:Asphalt
- Year built:1988
- Building area:4,317 sq. ft.
- Lot area:0.59 Acres
Schools
- High school:HEMPFIELD
Utilities
- Water:Public
- Sewer:Public Sewer
Finances and disclosures
- Price:$699,900
- Price per sq. ft.:$162.13
- Tax amount:$9,485 (2025)
New listings near 1077 Chapel Forge Dr
- New
 $259,900Active2 beds 1 baths1,160 sq. ft.
$259,900Active2 beds 1 baths1,160 sq. ft.416 Banyan Circle Dr, LANCASTER, PA 17603
MLS# PALA2080944Listed by: BERKSHIRE HATHAWAY HOMESERVICES HOMESALE REALTY - New
 $335,000Active3 beds 2 baths1,566 sq. ft.
$335,000Active3 beds 2 baths1,566 sq. ft.431 E Orange St, LANCASTER, PA 17602
MLS# PALA2081320Listed by: BERKSHIRE HATHAWAY HOMESERVICES HOMESALE REALTY - Coming Soon
 $120,000Coming Soon3 beds 1 baths
$120,000Coming Soon3 beds 1 baths549 Manor St, LANCASTER, PA 17603
MLS# PALA2081404Listed by: PUFFER MORRIS REAL ESTATE, INC. - New
 $180,000Active2 beds 1 baths1,368 sq. ft.
$180,000Active2 beds 1 baths1,368 sq. ft.75 Wise Ave, LANCASTER, PA 17603
MLS# PALA2078184Listed by: KELLER WILLIAMS ELITE - New
 $199,900Active2 beds 2 baths896 sq. ft.
$199,900Active2 beds 2 baths896 sq. ft.839 George St, LANCASTER, PA 17603
MLS# PALA2081330Listed by: COLDWELL BANKER REALTY - New
 $459,900Active4 beds 3 baths1,925 sq. ft.
$459,900Active4 beds 3 baths1,925 sq. ft.1800 N Eden Rd, LANCASTER, PA 17601
MLS# PALA2081258Listed by: COLDWELL BANKER REALTY - Coming Soon
 $445,000Coming Soon4 beds 3 baths
$445,000Coming Soon4 beds 3 baths1721 Pioneer Rd, LANCASTER, PA 17602
MLS# PALA2081284Listed by: KELLER WILLIAMS ELITE - New
 $300,000Active3 beds 2 baths1,506 sq. ft.
$300,000Active3 beds 2 baths1,506 sq. ft.1826 Niblick Ave, LANCASTER, PA 17602
MLS# PALA2081072Listed by: BERKSHIRE HATHAWAY HOMESERVICES HOMESALE REALTY - Coming Soon
 $539,900Coming Soon4 beds 3 baths
$539,900Coming Soon4 beds 3 baths909 Lindsay Ln, LANCASTER, PA 17601
MLS# PALA2081186Listed by: REALTY ONE GROUP UNLIMITED - New
 $190,000Active3 beds 1 baths1,891 sq. ft.
$190,000Active3 beds 1 baths1,891 sq. ft.14 W New St, LANCASTER, PA 17603
MLS# PALA2081266Listed by: BERKSHIRE HATHAWAY HOMESERVICES HOMESALE REALTY
