110 Clearfield Ct E, Lancaster, PA 17603
Local realty services provided by:ERA Byrne Realty
110 Clearfield Ct E,Lancaster, PA 17603
$79,900
- 3 Beds
- 2 Baths
- 1,232 sq. ft.
- Mobile / Manufactured
- Active
Listed by: david a wissler
Office: coldwell banker realty
MLS#:PALA2078828
Source:BRIGHTMLS
Price summary
- Price:$79,900
- Price per sq. ft.:$64.85
- Monthly HOA dues:$850
About this home
Step inside this well-maintained 3-bedroom, 2-bath doublewide offering 1,232 square feet of comfortable living space. The spacious living room features a cozy electric fireplace, while the eat-in kitchen offers a pantry and ample room for meals. The primary bedroom includes a large private en-suite bathroom and walk-in closet. Two additional bedrooms share a second full bath, all conveniently located on one floor! Dedicated laundry room with washer and dryer that stay. Enjoy relaxing on the large covered front porch. Updates include new paint, newer heat pump and 4 year old aluminum metal roof. This move-in ready home is located on a newly paved cul-de-sac in welcoming Pheasant Ridge community that includes a community pool and center, at no extra charge. Close to schools, parks, and shopping, you'll have everything you need just minutes away. Plus, downtown Lancaster is only a short drive, offering even more dining and entertainment options. Don’t miss out on this incredible value; schedule your private showing today!
Contact an agent
Home facts
- Year built:1996
- Listing ID #:PALA2078828
- Added:105 day(s) ago
- Updated:November 20, 2025 at 02:49 PM
Rooms and interior
- Bedrooms:3
- Total bathrooms:2
- Full bathrooms:2
- Living area:1,232 sq. ft.
Heating and cooling
- Cooling:Central A/C
- Heating:Electric, Forced Air, Heat Pump(s)
Structure and exterior
- Roof:Metal
- Year built:1996
- Building area:1,232 sq. ft.
Schools
- High school:PENN MANOR H.S.
Utilities
- Water:Public
- Sewer:Public Sewer
Finances and disclosures
- Price:$79,900
- Price per sq. ft.:$64.85
- Tax amount:$779 (2024)
New listings near 110 Clearfield Ct E
- New
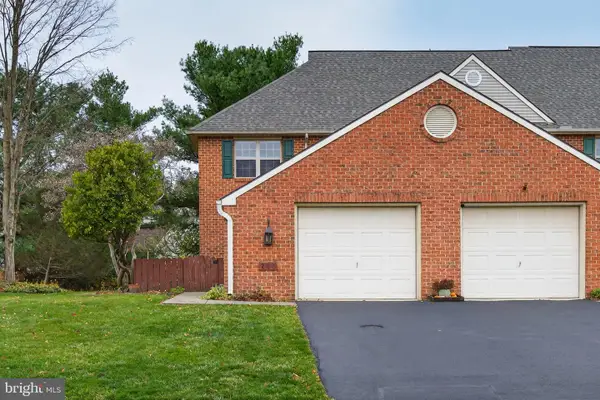 $305,000Active2 beds 2 baths1,416 sq. ft.
$305,000Active2 beds 2 baths1,416 sq. ft.213 Pine Bridge Ln, LANCASTER, PA 17603
MLS# PALA2079972Listed by: KELLER WILLIAMS ELITE - Coming Soon
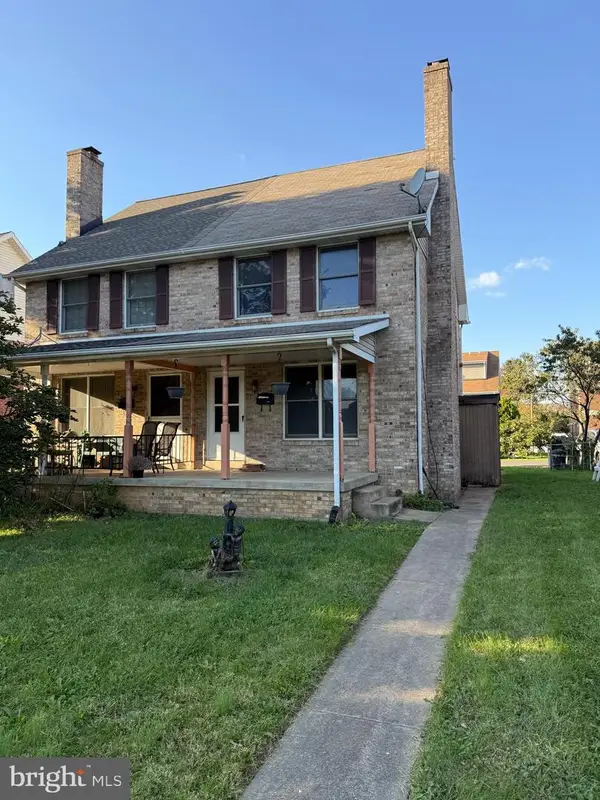 $199,900Coming Soon3 beds 2 baths
$199,900Coming Soon3 beds 2 baths1015 E Walnut St, LANCASTER, PA 17602
MLS# PALA2079876Listed by: KELLER WILLIAMS ELITE - New
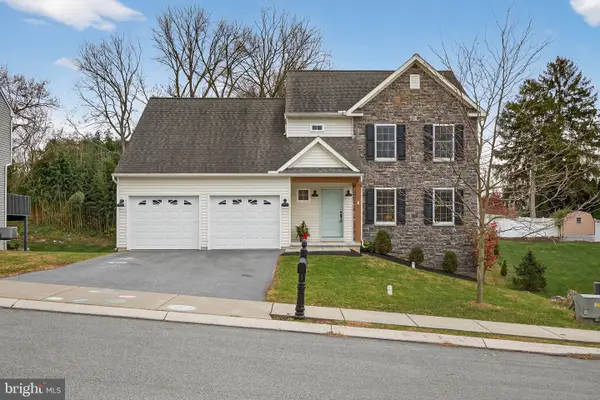 $450,000Active4 beds 3 baths1,764 sq. ft.
$450,000Active4 beds 3 baths1,764 sq. ft.6 Woodlyn Ct, LANCASTER, PA 17603
MLS# PALA2079960Listed by: KELLER WILLIAMS ELITE - New
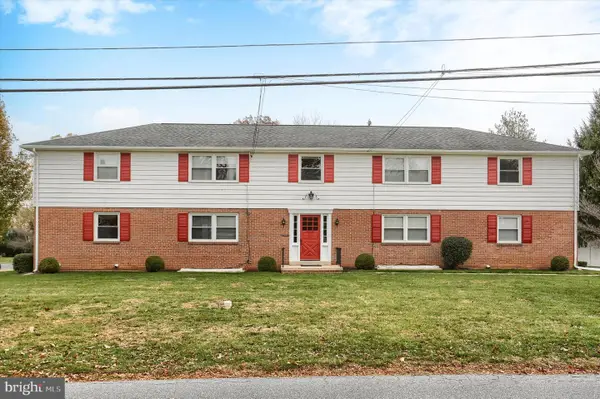 $1,300,000Active9 beds -- baths4,128 sq. ft.
$1,300,000Active9 beds -- baths4,128 sq. ft.1515 Esbenshade Rd, LANCASTER, PA 17601
MLS# PALA2079788Listed by: HAWKSTONE REAL ESTATE LLC - New
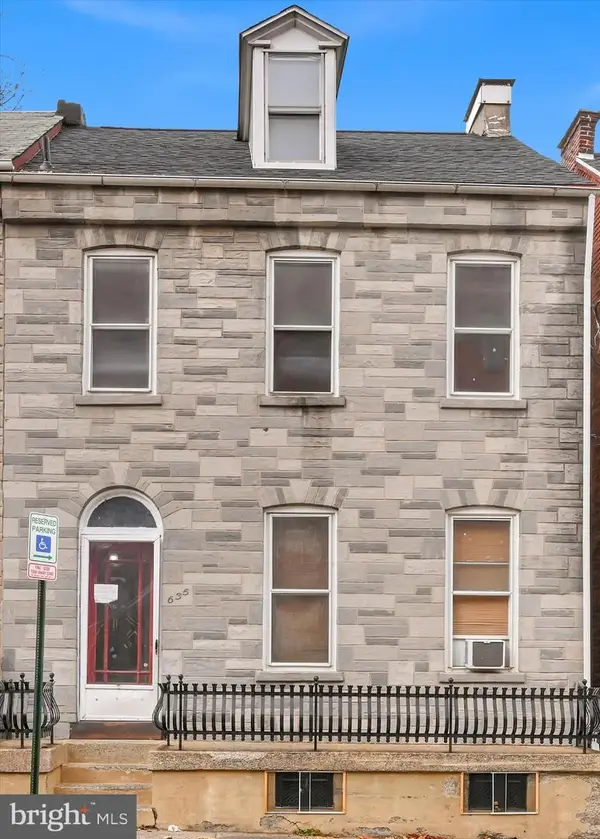 $359,900Active4 beds -- baths2,490 sq. ft.
$359,900Active4 beds -- baths2,490 sq. ft.635 Manor St, LANCASTER, PA 17603
MLS# PALA2079956Listed by: HOSTETTER REALTY LLC - Coming Soon
 $1,550,000Coming Soon4 beds 4 baths
$1,550,000Coming Soon4 beds 4 baths1233 Hunsicker Rd, LANCASTER, PA 17601
MLS# PALA2079946Listed by: TRUE POINT REALTY LLC - Open Sat, 10am to 12pmNew
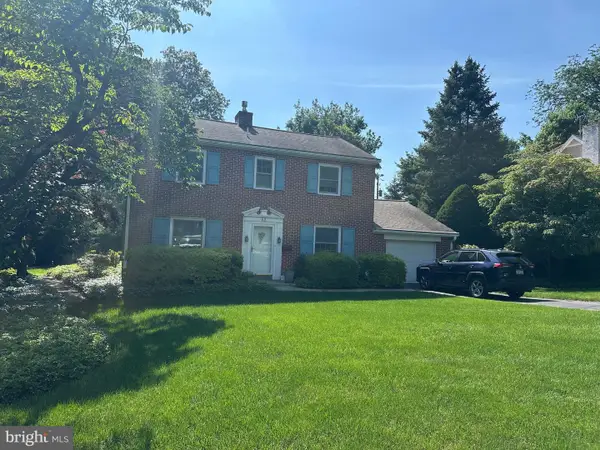 $560,000Active3 beds 3 baths2,492 sq. ft.
$560,000Active3 beds 3 baths2,492 sq. ft.62 Oak Ln, LANCASTER, PA 17603
MLS# PALA2075610Listed by: RE/MAX PINNACLE - Coming Soon
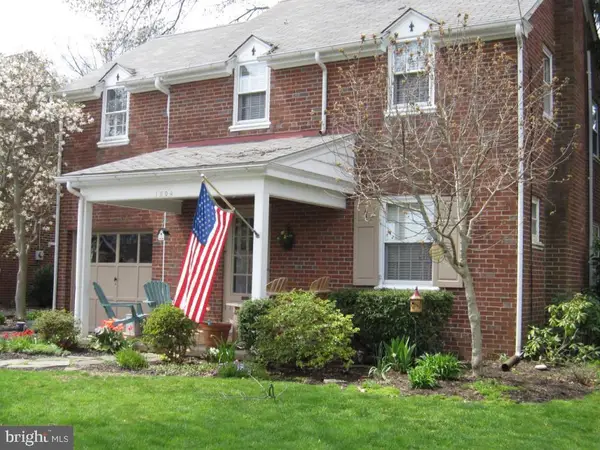 $349,900Coming Soon3 beds 2 baths
$349,900Coming Soon3 beds 2 baths1504 Esbenshade Rd, LANCASTER, PA 17601
MLS# PALA2079880Listed by: KELLER WILLIAMS ELITE - Coming Soon
 $525,000Coming Soon4 beds 2 baths
$525,000Coming Soon4 beds 2 baths1553 Hollywood Dr, LANCASTER, PA 17601
MLS# PALA2079886Listed by: KELLER WILLIAMS ELITE - New
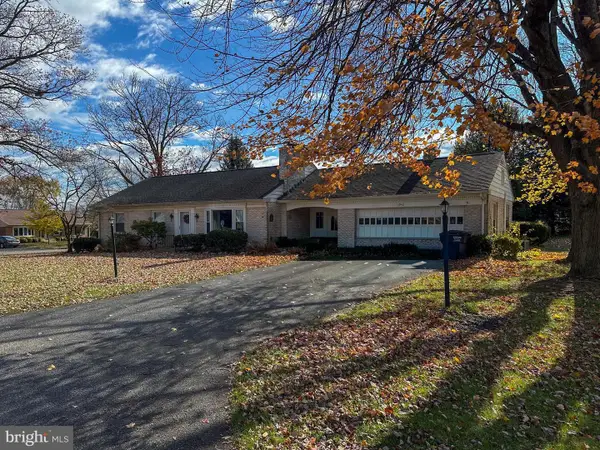 $389,000Active3 beds 2 baths1,503 sq. ft.
$389,000Active3 beds 2 baths1,503 sq. ft.1942 Drexel Ave, LANCASTER, PA 17602
MLS# PALA2079594Listed by: BEILER-CAMPBELL REALTORS-QUARRYVILLE
