110 N Duke St #201, LANCASTER, PA 17602
Local realty services provided by:O'BRIEN REALTY ERA POWERED


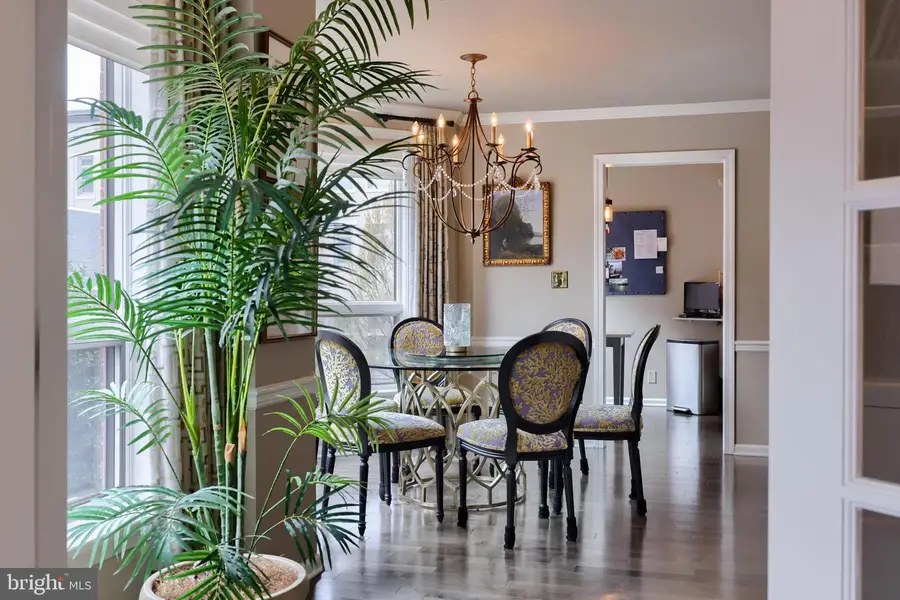
110 N Duke St #201,LANCASTER, PA 17602
$695,000
- 3 Beds
- 3 Baths
- 2,471 sq. ft.
- Condominium
- Active
Listed by:anne m lusk
Office:lusk & associates sotheby's international realty
MLS#:PALA2072924
Source:BRIGHTMLS
Price summary
- Price:$695,000
- Price per sq. ft.:$281.26
About this home
Presenting the Steeple House Condo—an extraordinary opportunity to own a luxurious residence in the heart of vibrant Downtown Lancaster. Ideally located within walking distance to an array of upscale restaurants, charming coffee shops, artisanal bakeries, and cultural landmarks, this elegant home offers an unparalleled lifestyle. Enjoy the convenience of nearby shopping, the Lancaster Central Market's fresh offerings, the courthouse, and renowned attractions like Fulton Theater, and Ware Center, all just steps away. This refined condo features in-building parking, with meticulously curated common areas adorned with rotating art installations, creating a dynamic and welcoming atmosphere. The stylishly appointed lobby provides an inviting space for gatherings, while the professionally landscaped outdoor patio offers a serene escape for relaxation. The lower level boasts secure parking and additional storage space for your convenience. Designed with sophistication and comfort in mind, this residence seamlessly combines two units into a stunning three-bedroom, three-bathroom home, plenty of storage with many closets, beautifully reimagined by the renowned David Lyle. The open-concept great room, dining, and living areas, complete with an elegant electric fireplace, create an inviting atmosphere for both daily living and entertaining. The spacious primary suite is a sanctuary, featuring its own electric fireplace, a luxurious ensuite bath with a soaking tub, stall shower, double sinks, and a walk-in closet. One of the bedrooms is currently being used as a sophisticated office, enhanced by French doors and captivating city views. This exceptional home is ready for its next discerning owner to indulge in the best that Downtown Lancaster has to offer. Welcome to Steeple House—a place where luxury, convenience, and style converge.
Contact an agent
Home facts
- Year built:1982
- Listing Id #:PALA2072924
- Added:34 day(s) ago
- Updated:August 14, 2025 at 01:41 PM
Rooms and interior
- Bedrooms:3
- Total bathrooms:3
- Full bathrooms:3
- Living area:2,471 sq. ft.
Heating and cooling
- Cooling:Central A/C
- Heating:Electric, Forced Air
Structure and exterior
- Year built:1982
- Building area:2,471 sq. ft.
Utilities
- Water:Public
- Sewer:Public Sewer
Finances and disclosures
- Price:$695,000
- Price per sq. ft.:$281.26
- Tax amount:$17,762 (2025)
New listings near 110 N Duke St #201
- Coming SoonOpen Sun, 1 to 3pm
 $199,000Coming Soon3 beds 1 baths
$199,000Coming Soon3 beds 1 baths464 Lafayette St, LANCASTER, PA 17603
MLS# PALA2074664Listed by: KELLER WILLIAMS ELITE - Coming Soon
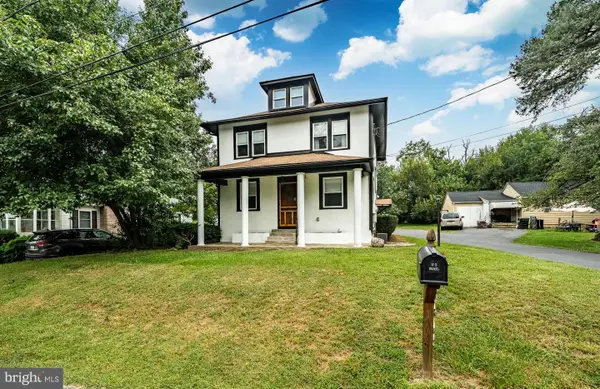 $465,000Coming Soon4 beds 3 baths
$465,000Coming Soon4 beds 3 baths2043 Stonecrest Dr, LANCASTER, PA 17601
MLS# PALA2074728Listed by: VRA REALTY - Open Tue, 5 to 7pmNew
 $499,900Active4 beds 3 baths2,540 sq. ft.
$499,900Active4 beds 3 baths2,540 sq. ft.2022 Walfield Dr, LANCASTER, PA 17601
MLS# PALA2074696Listed by: REALTY ONE GROUP UNLIMITED - New
 $255,000Active2 beds 2 baths1,053 sq. ft.
$255,000Active2 beds 2 baths1,053 sq. ft.229 Pulte Rd, LANCASTER, PA 17601
MLS# PALA2074742Listed by: BERKSHIRE HATHAWAY HOMESERVICES HOMESALE REALTY - Coming Soon
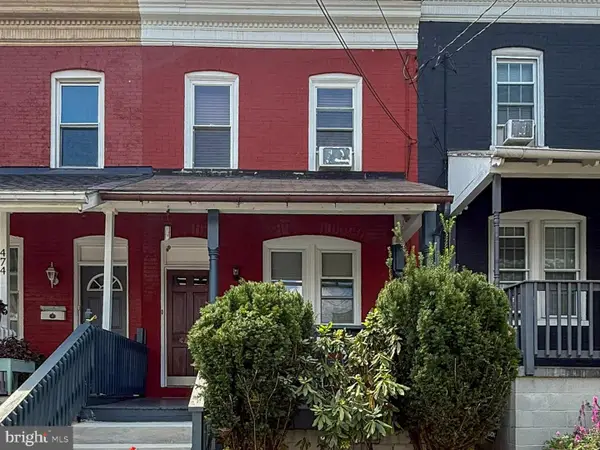 $259,900Coming Soon3 beds 2 baths
$259,900Coming Soon3 beds 2 baths472 New Dorwart St, LANCASTER, PA 17603
MLS# PALA2074802Listed by: KINGSWAY REALTY - LANCASTER - Coming Soon
 $279,000Coming Soon2 beds 2 baths
$279,000Coming Soon2 beds 2 baths117 Norlawn Cir, LANCASTER, PA 17601
MLS# PALA2074804Listed by: PRIME HOME REAL ESTATE, LLC  $95,000Pending3 beds 1 baths936 sq. ft.
$95,000Pending3 beds 1 baths936 sq. ft.826 Saint Joseph St, LANCASTER, PA 17603
MLS# PALA2074810Listed by: BERKSHIRE HATHAWAY HOMESERVICES HOMESALE REALTY- Coming SoonOpen Sun, 1 to 3pm
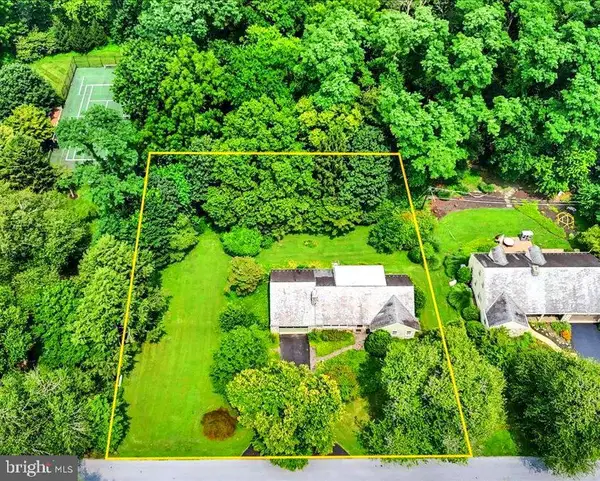 $525,000Coming Soon4 beds 3 baths
$525,000Coming Soon4 beds 3 baths1419 Clayton Rd, LANCASTER, PA 17603
MLS# PALA2074288Listed by: PUFFER MORRIS REAL ESTATE, INC. - Coming Soon
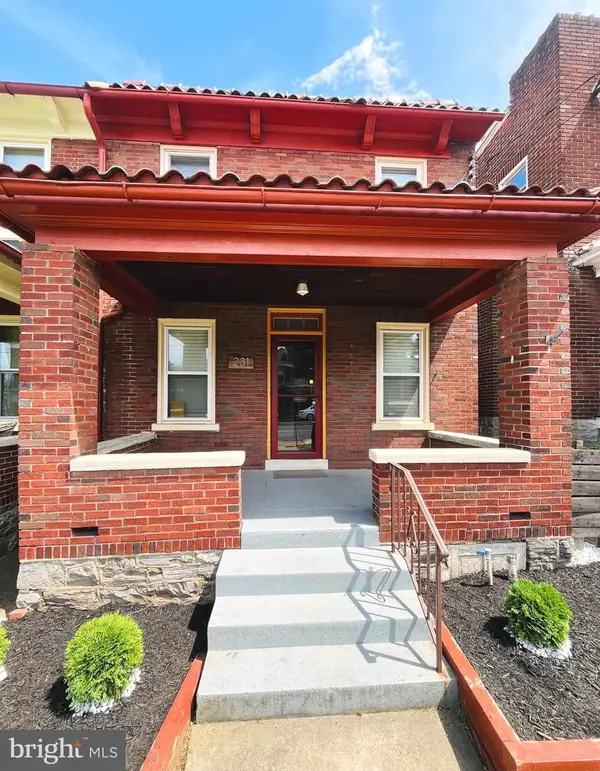 $309,900Coming Soon3 beds 1 baths
$309,900Coming Soon3 beds 1 baths231 S West End Ave, LANCASTER, PA 17603
MLS# PALA2074776Listed by: ELITE PROPERTY SALES, LLC - Coming Soon
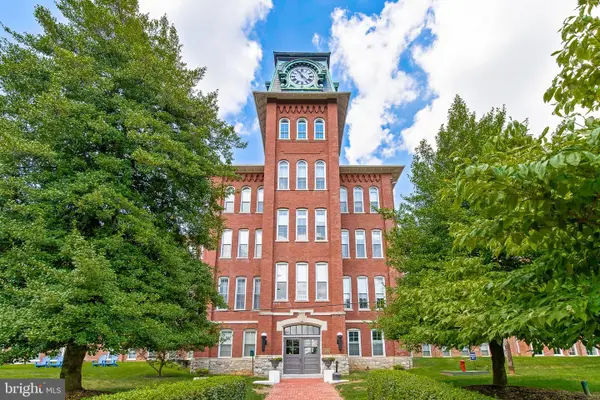 $139,900Coming Soon1 beds 1 baths
$139,900Coming Soon1 beds 1 baths917 Columbia Ave #211, LANCASTER, PA 17603
MLS# PALA2074752Listed by: COLDWELL BANKER REALTY
