1127 Richmond Rd, LANCASTER, PA 17603
Local realty services provided by:ERA Central Realty Group
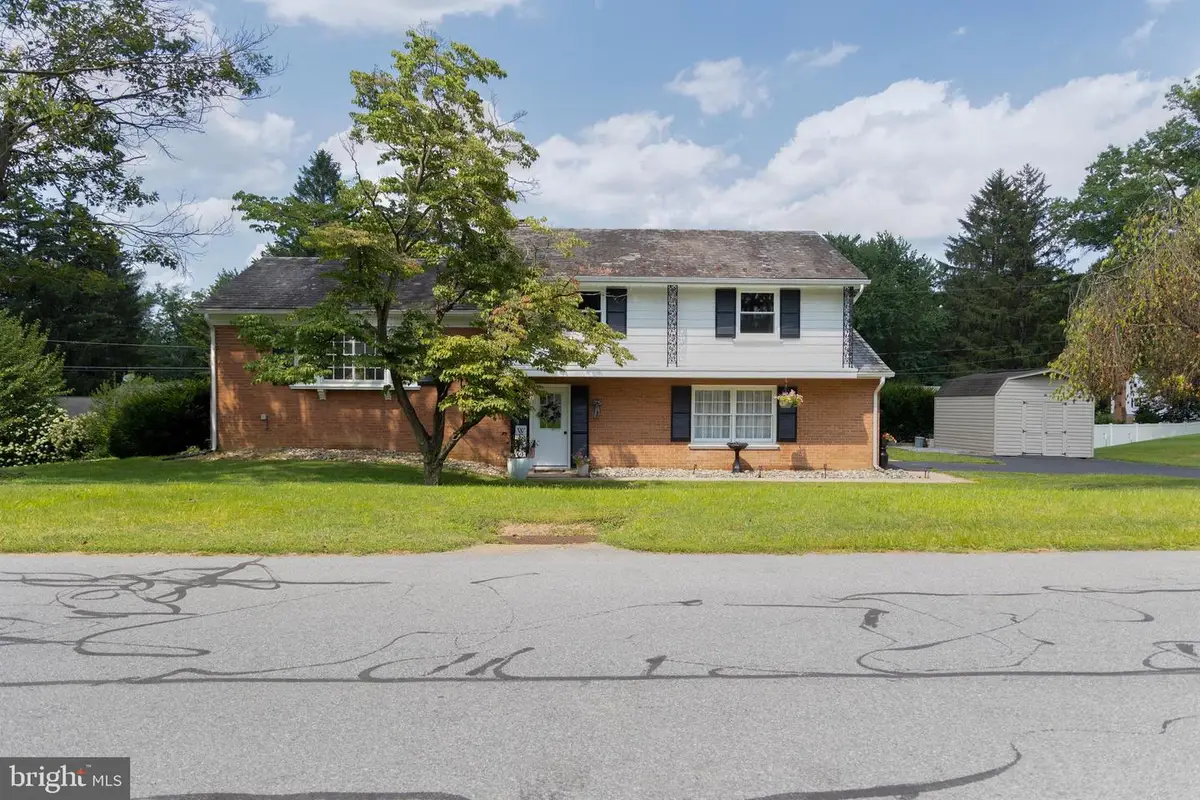
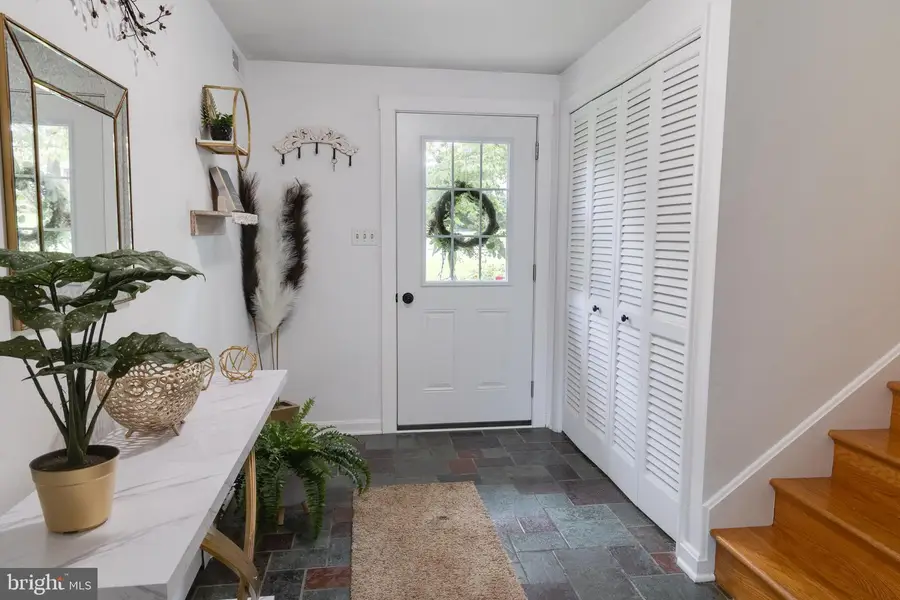

1127 Richmond Rd,LANCASTER, PA 17603
$390,000
- 3 Beds
- 2 Baths
- 1,834 sq. ft.
- Single family
- Pending
Listed by:belinda j onasch
Office:keller williams keystone realty
MLS#:PALA2073404
Source:BRIGHTMLS
Price summary
- Price:$390,000
- Price per sq. ft.:$212.65
About this home
Charming 3-Bedroom Home with Multiple Living Areas in a Great Neighborhood
Welcome to this beautifully maintained 3-bedroom, 1.5-bath home located in a desirable and friendly neighborhood. Featuring hardwood floors, this home offers a spacious layout with a living room, family room, and a dedicated dining room — perfect for everyday living and entertaining.
The remodeled kitchen is modern and functional, flowing nicely into the dining area and out to a large deck. Then off the family room is a patio. The private backyard is ideal for relaxing, gardening, or hosting guests.
A versatile finished basement, currently used as a bedroom, offers endless possibilities — whether you need a home office, gym, or playroom.
Recent updates include:
Some new windows and doors 2025
New furnace 2025
Exterior face lift for added curb appeal 2024
With flexible living spaces, modern updates, and a great location, with a park within walking distance that has a walking path, with other amenities. This move-in ready home offers comfort, charm, and room to grow. Seller is a Real Estate Agent
Contact an agent
Home facts
- Year built:1966
- Listing Id #:PALA2073404
- Added:21 day(s) ago
- Updated:August 13, 2025 at 07:30 AM
Rooms and interior
- Bedrooms:3
- Total bathrooms:2
- Full bathrooms:1
- Half bathrooms:1
- Living area:1,834 sq. ft.
Heating and cooling
- Cooling:Central A/C
- Heating:Electric, Heat Pump - Electric BackUp
Structure and exterior
- Roof:Slate
- Year built:1966
- Building area:1,834 sq. ft.
- Lot area:0.31 Acres
Utilities
- Water:Public
- Sewer:Public Sewer
Finances and disclosures
- Price:$390,000
- Price per sq. ft.:$212.65
- Tax amount:$4,544 (2024)
New listings near 1127 Richmond Rd
- New
 $639,800Active4 beds 3 baths2,350 sq. ft.
$639,800Active4 beds 3 baths2,350 sq. ft.215 Parkside Pl #lot 38, LANCASTER, PA 17602
MLS# PALA2074748Listed by: KINGSWAY REALTY - LANCASTER - Coming SoonOpen Sun, 1 to 3pm
 $199,000Coming Soon3 beds 1 baths
$199,000Coming Soon3 beds 1 baths464 Lafayette St, LANCASTER, PA 17603
MLS# PALA2074664Listed by: KELLER WILLIAMS ELITE - Coming Soon
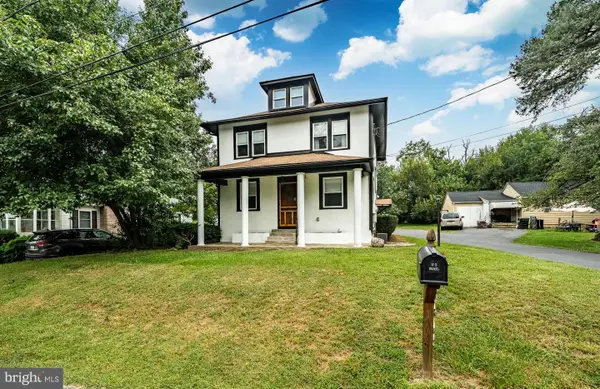 $465,000Coming Soon4 beds 3 baths
$465,000Coming Soon4 beds 3 baths2043 Stonecrest Dr, LANCASTER, PA 17601
MLS# PALA2074728Listed by: VRA REALTY - Open Tue, 5 to 7pmNew
 $499,900Active4 beds 3 baths2,540 sq. ft.
$499,900Active4 beds 3 baths2,540 sq. ft.2022 Walfield Dr, LANCASTER, PA 17601
MLS# PALA2074696Listed by: REALTY ONE GROUP UNLIMITED - New
 $255,000Active2 beds 2 baths1,053 sq. ft.
$255,000Active2 beds 2 baths1,053 sq. ft.229 Pulte Rd, LANCASTER, PA 17601
MLS# PALA2074742Listed by: BERKSHIRE HATHAWAY HOMESERVICES HOMESALE REALTY - Coming Soon
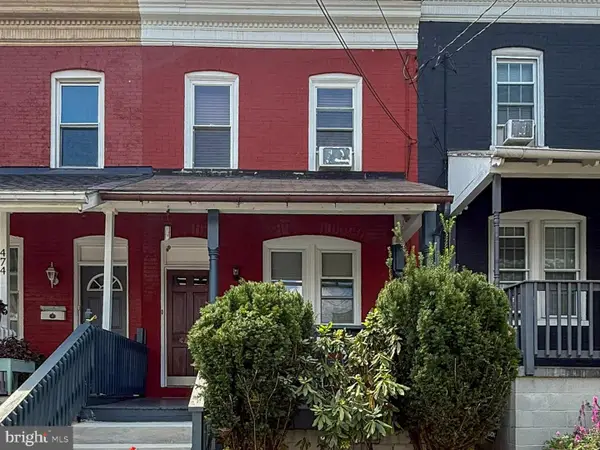 $259,900Coming Soon3 beds 2 baths
$259,900Coming Soon3 beds 2 baths472 New Dorwart St, LANCASTER, PA 17603
MLS# PALA2074802Listed by: KINGSWAY REALTY - LANCASTER - Coming Soon
 $279,000Coming Soon2 beds 2 baths
$279,000Coming Soon2 beds 2 baths117 Norlawn Cir, LANCASTER, PA 17601
MLS# PALA2074804Listed by: PRIME HOME REAL ESTATE, LLC  $95,000Pending3 beds 1 baths936 sq. ft.
$95,000Pending3 beds 1 baths936 sq. ft.826 Saint Joseph St, LANCASTER, PA 17603
MLS# PALA2074810Listed by: BERKSHIRE HATHAWAY HOMESERVICES HOMESALE REALTY- Coming SoonOpen Sun, 1 to 3pm
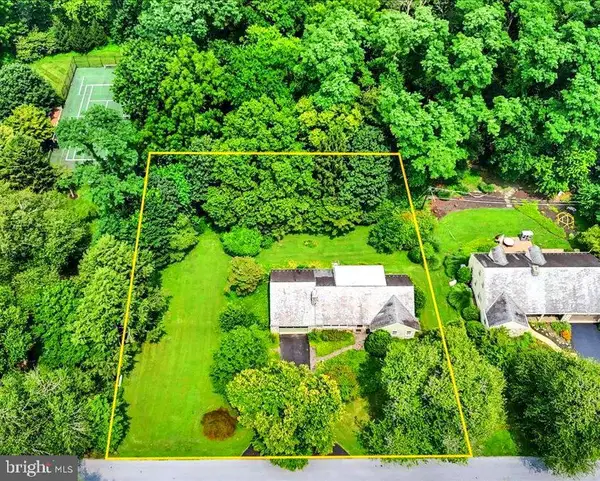 $525,000Coming Soon4 beds 3 baths
$525,000Coming Soon4 beds 3 baths1419 Clayton Rd, LANCASTER, PA 17603
MLS# PALA2074288Listed by: PUFFER MORRIS REAL ESTATE, INC. - Coming Soon
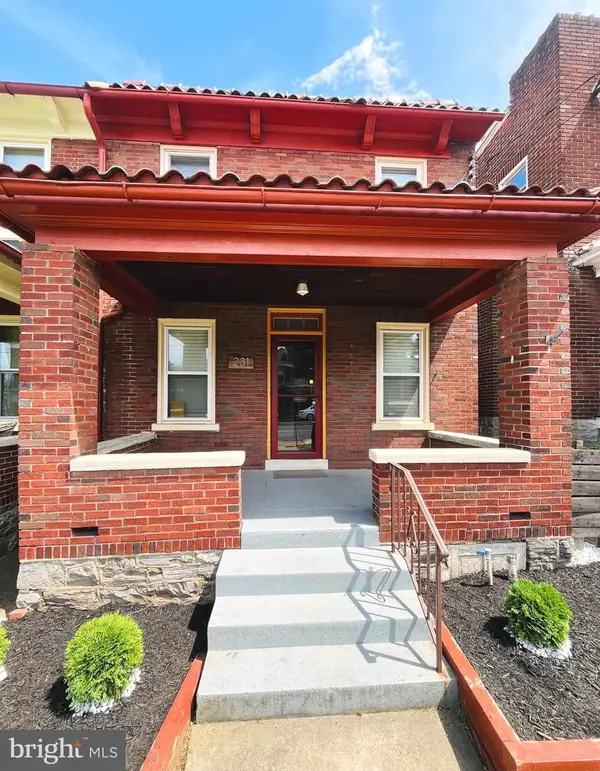 $309,900Coming Soon3 beds 1 baths
$309,900Coming Soon3 beds 1 baths231 S West End Ave, LANCASTER, PA 17603
MLS# PALA2074776Listed by: ELITE PROPERTY SALES, LLC
