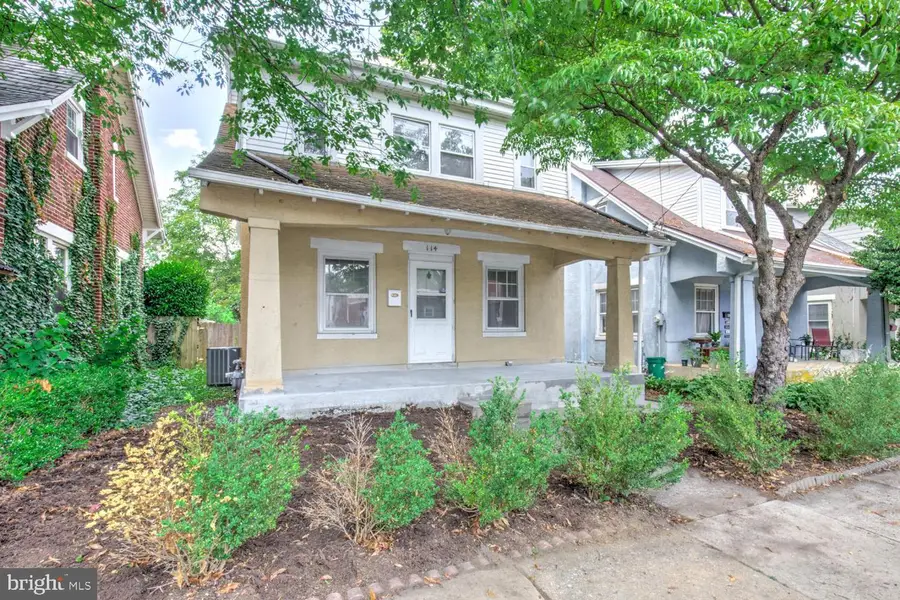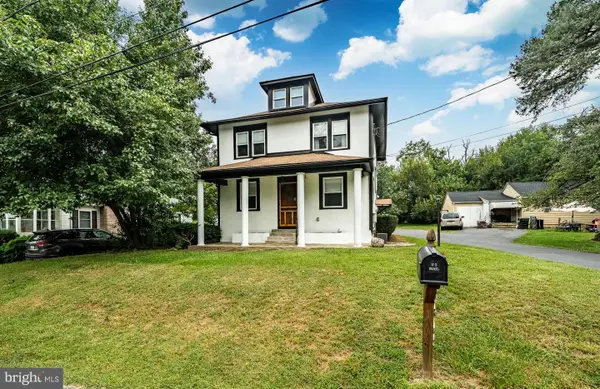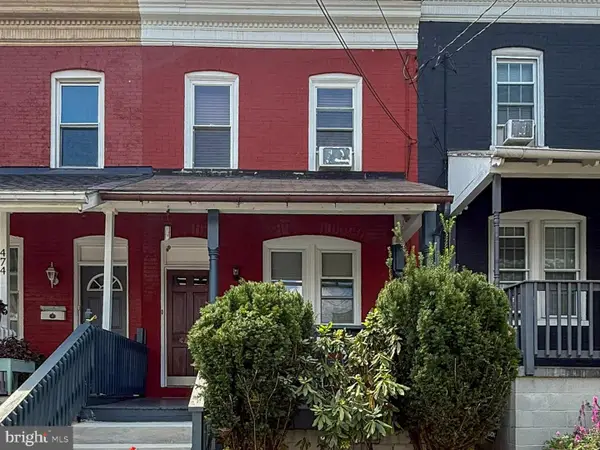114 S West End Ave, LANCASTER, PA 17603
Local realty services provided by:ERA Reed Realty, Inc.



114 S West End Ave,LANCASTER, PA 17603
$275,000
- 3 Beds
- 1 Baths
- 1,371 sq. ft.
- Single family
- Pending
Listed by:donna shaw
Office:re/max smarthub realty
MLS#:PALA2072978
Source:BRIGHTMLS
Price summary
- Price:$275,000
- Price per sq. ft.:$200.58
About this home
Welcome to your dream urban oasis! This delightful city home offers a perfect blend of comfort and convenience, ideal for anyone looking to enjoy city living with a touch of tranquility.
Equipped with gas heating and water, this home ensures efficient and cost-effective utility management. Experience the comfort of central air conditioning during those warm summer months, keeping the entire home cool and comfortable.
As you go upstairs you will find new carpet and fresh paint, creating a bright and welcoming atmosphere. These updates offer a clean slate for you to personalize your living space. This home boasts 3 generously sized bedrooms, offering ample space for rest and relaxation. Whether you need a guest room, home office, or simply more space for yourself, these bedrooms provide the flexibility to meet your needs.
Enjoy the privacy and security of a fenced yard, perfect for pets, children, or gardening enthusiasts. The great front porch adds a charming touch and provides an ideal spot to relax and unwind.
You'll never have to worry about parking with a detached garage and an additional off and on street parking. Perfect for those who own more than one vehicle or enjoy having guests over.
This city home is an excellent opportunity for those seeking a comfortable living space with modern amenities and a touch of outdoor charm. With its convenient location, updated interiors, and ample parking, it’s ready to welcome you home. Don’t miss out on making this your new sanctuary in the city!
Professional photos will be uploaded July 14th
Contact an agent
Home facts
- Year built:1923
- Listing Id #:PALA2072978
- Added:34 day(s) ago
- Updated:August 15, 2025 at 07:30 AM
Rooms and interior
- Bedrooms:3
- Total bathrooms:1
- Full bathrooms:1
- Living area:1,371 sq. ft.
Heating and cooling
- Cooling:Central A/C
- Heating:Forced Air, Natural Gas
Structure and exterior
- Roof:Composite, Shingle
- Year built:1923
- Building area:1,371 sq. ft.
- Lot area:0.09 Acres
Schools
- High school:MCCASKEY CAMPUS
Utilities
- Water:Public
- Sewer:Public Sewer
Finances and disclosures
- Price:$275,000
- Price per sq. ft.:$200.58
- Tax amount:$4,227 (2025)
New listings near 114 S West End Ave
- New
 $425,000Active3 beds 2 baths2,007 sq. ft.
$425,000Active3 beds 2 baths2,007 sq. ft.880 Corvair Rd, LANCASTER, PA 17601
MLS# PALA2074848Listed by: COLDWELL BANKER REALTY - New
 $325,000Active3 beds 1 baths1,761 sq. ft.
$325,000Active3 beds 1 baths1,761 sq. ft.2722 Kimberly Rd, LANCASTER, PA 17603
MLS# PALA2074808Listed by: CENTURY 21 HOME ADVISORS - New
 $639,800Active4 beds 3 baths2,350 sq. ft.
$639,800Active4 beds 3 baths2,350 sq. ft.215 Parkside Pl #lot 38, LANCASTER, PA 17602
MLS# PALA2074748Listed by: KINGSWAY REALTY - LANCASTER - Coming SoonOpen Sun, 1 to 3pm
 $199,000Coming Soon3 beds 1 baths
$199,000Coming Soon3 beds 1 baths464 Lafayette St, LANCASTER, PA 17603
MLS# PALA2074664Listed by: KELLER WILLIAMS ELITE - Coming Soon
 $465,000Coming Soon4 beds 3 baths
$465,000Coming Soon4 beds 3 baths2043 Stonecrest Dr, LANCASTER, PA 17601
MLS# PALA2074728Listed by: VRA REALTY - Open Tue, 5 to 7pmNew
 $499,900Active4 beds 3 baths2,540 sq. ft.
$499,900Active4 beds 3 baths2,540 sq. ft.2022 Walfield Dr, LANCASTER, PA 17601
MLS# PALA2074696Listed by: REALTY ONE GROUP UNLIMITED - New
 $255,000Active2 beds 2 baths1,053 sq. ft.
$255,000Active2 beds 2 baths1,053 sq. ft.229 Pulte Rd, LANCASTER, PA 17601
MLS# PALA2074742Listed by: BERKSHIRE HATHAWAY HOMESERVICES HOMESALE REALTY - Coming Soon
 $259,900Coming Soon3 beds 2 baths
$259,900Coming Soon3 beds 2 baths472 New Dorwart St, LANCASTER, PA 17603
MLS# PALA2074802Listed by: KINGSWAY REALTY - LANCASTER - Coming Soon
 $279,000Coming Soon2 beds 2 baths
$279,000Coming Soon2 beds 2 baths117 Norlawn Cir, LANCASTER, PA 17601
MLS# PALA2074804Listed by: PRIME HOME REAL ESTATE, LLC  $95,000Pending3 beds 1 baths936 sq. ft.
$95,000Pending3 beds 1 baths936 sq. ft.826 Saint Joseph St, LANCASTER, PA 17603
MLS# PALA2074810Listed by: BERKSHIRE HATHAWAY HOMESERVICES HOMESALE REALTY
