1150 Groff Ln, Lancaster, PA 17601
Local realty services provided by:ERA Martin Associates
Upcoming open houses
- Sun, Feb 2212:00 pm - 02:00 pm
Listed by: benjamin rutt
Office: patriot realty, llc.
MLS#:PALA2075248
Source:BRIGHTMLS
Price summary
- Price:$874,990
- Price per sq. ft.:$300.99
- Monthly HOA dues:$33.33
About this home
Key Features: Open concept main living are includes the Kitchen, Family Room, and Breakfast Area // Kitchen features a large eat-in island, quartz countertops, stylish tile backsplash, gas range, and extended cabinets // Family Room boasts a gas fireplace // 1st-floor Owners Suite with ensuite full bath and walk-in closet // Owner's ensuite bath includes a dual vanity, soaker tub, tiled shower, and private water closet // Loft on the second floor // Unfinished basement with rough-ins for half bath.
This Augusta Manor is a beautifully designed 4-bedroom, 2.5-bathroom home with an open floor plan and a 1st-floor Owner’s Suite.
Upon entry, a formal Dining Room sits to the right, with a private Study on the left. Further inside, the Kitchen flows into the Breakfast Area and Family Room, which features a gas fireplace. The Kitchen includes a large island, quartz countertops, a modern tile backsplash, KitchenAid stainless steel appliances, a gas range, extended cabinetry, and soft-close drawers and doors. A sliding door in the Breakfast Area opens to the backyard.
The 1st-floor Owner’s Suite includes a full bath with a soaking tub, tiled shower, dual vanity, private water closet, and a spacious walk-in closet. The Laundry Room, located off the Kitchen, provides easy access to the 2-car Garage.
Upstairs, a Loft Area, full bath, and three additional bedrooms with walk-in closets offer plenty of space. An unfinished basement with rough-ins for a half bath adds 1,886 square feet of potential living space for future expansion.
Experience the best of Lancaster, PA living in Somerford at Stoner Farm, a community of new construction homes built by Keystone Custom Homes. With a prime location on a 56-acre community that borders the beautiful Stoner Park, Somerford at Stoner Farm offers a tranquil atmosphere that is perfect for families seeking a peaceful retreat. The community is just minutes away from downtown Lancaster, where you can find unique shops, restaurants, and entertainment venues. And with the Lancaster train station conveniently located just 2.5 miles away, your commute to big cities has never been easier. Our quality homes are backed with an industry-leading 20-year warranty structural warranty. Learn more about how Keystone Custom Homes are 80% more efficient than used homes and 50% more efficient than other new homes.
Price shown includes all applicable incentives when using a Keystone Custom Homes preferred lender. Price subject to change without notice.
Contact an agent
Home facts
- Year built:2025
- Listing ID #:PALA2075248
- Added:337 day(s) ago
- Updated:February 22, 2026 at 02:44 PM
Rooms and interior
- Bedrooms:4
- Total bathrooms:3
- Full bathrooms:2
- Half bathrooms:1
- Living area:2,907 sq. ft.
Heating and cooling
- Cooling:Central A/C
- Heating:Forced Air, Natural Gas
Structure and exterior
- Roof:Composite, Shingle
- Year built:2025
- Building area:2,907 sq. ft.
- Lot area:0.2 Acres
Schools
- High school:MANHEIM TOWNSHIP
- Middle school:MANHEIM TOWNSHIP
- Elementary school:NITRAUER
Utilities
- Water:Public
- Sewer:Public Sewer
Finances and disclosures
- Price:$874,990
- Price per sq. ft.:$300.99
New listings near 1150 Groff Ln
- New
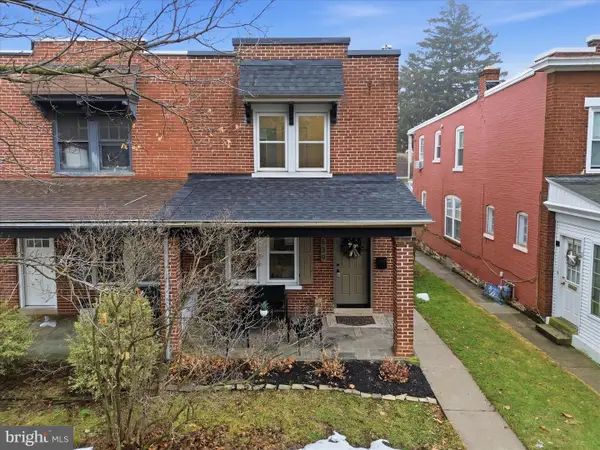 $375,000Active3 beds 2 baths1,428 sq. ft.
$375,000Active3 beds 2 baths1,428 sq. ft.639 S West End, LANCASTER, PA 17603
MLS# PALA2083568Listed by: COLDWELL BANKER REALTY - Coming Soon
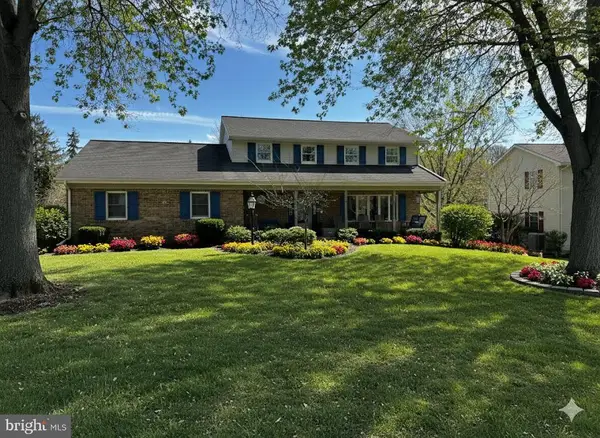 $579,900Coming Soon4 beds 3 baths
$579,900Coming Soon4 beds 3 baths406 Wetherburn Dr, LANCASTER, PA 17601
MLS# PALA2083584Listed by: COLDWELL BANKER REALTY - New
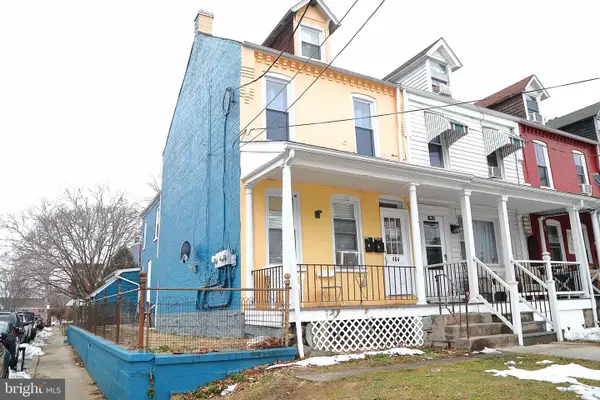 $375,000Active5 beds -- baths1,596 sq. ft.
$375,000Active5 beds -- baths1,596 sq. ft.464 S Ann St, LANCASTER, PA 17602
MLS# PALA2083582Listed by: REALTY ONE GROUP UNLIMITED - New
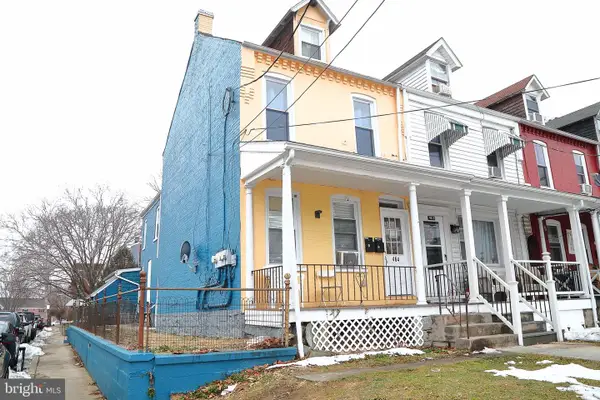 $375,000Active5 beds 2 baths1,596 sq. ft.
$375,000Active5 beds 2 baths1,596 sq. ft.464 S Ann St, LANCASTER, PA 17602
MLS# PALA2083580Listed by: REALTY ONE GROUP UNLIMITED - Coming Soon
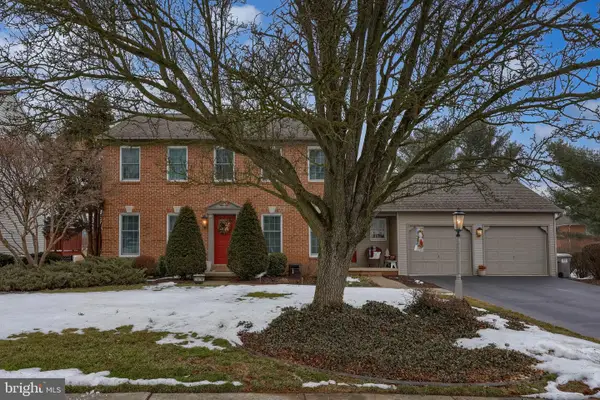 $475,000Coming Soon4 beds 4 baths
$475,000Coming Soon4 beds 4 baths204 Post Oak Rd, LANCASTER, PA 17603
MLS# PALA2083268Listed by: RE/MAX EVOLVED - Coming Soon
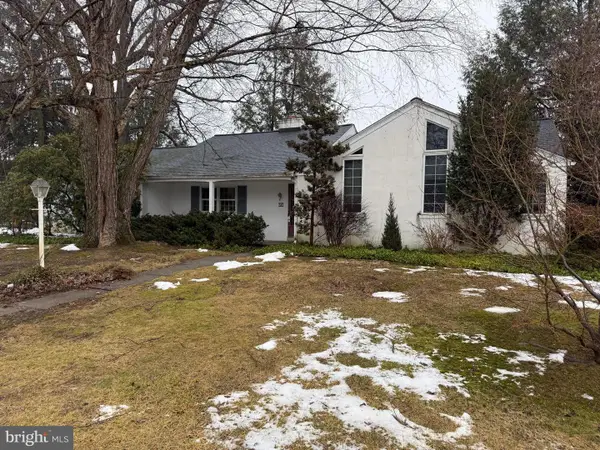 $329,900Coming Soon3 beds 2 baths
$329,900Coming Soon3 beds 2 baths737 Barr Blvd, LANCASTER, PA 17603
MLS# PALA2083020Listed by: LPT REALTY, LLC - Coming Soon
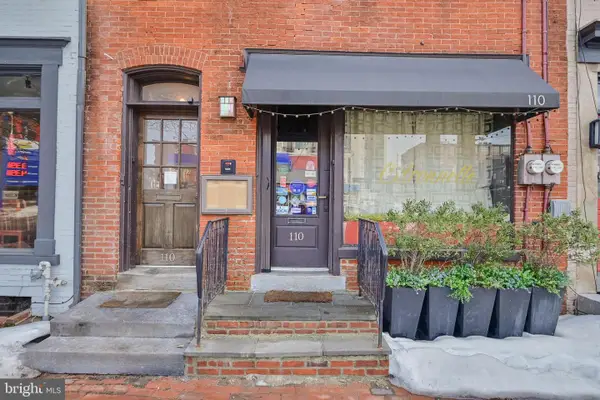 $699,900Coming Soon1 beds -- baths
$699,900Coming Soon1 beds -- baths110 W Orange St, LANCASTER, PA 17603
MLS# PALA2083402Listed by: HOWARD HANNA REAL ESTATE SERVICES - LANCASTER - New
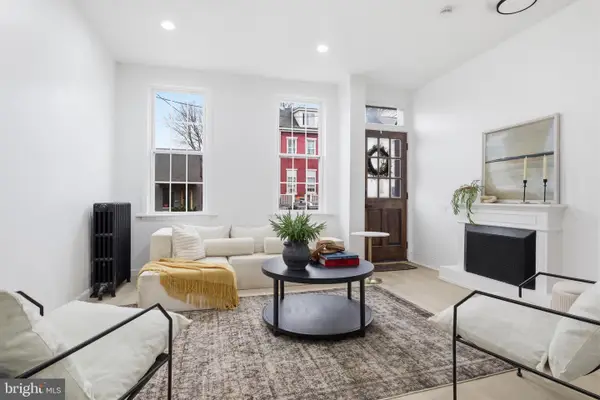 $269,000Active3 beds 2 baths1,420 sq. ft.
$269,000Active3 beds 2 baths1,420 sq. ft.428 S Prince St, LANCASTER, PA 17603
MLS# PALA2083560Listed by: COLDWELL BANKER REALTY - Open Sun, 1 to 2:30pmNew
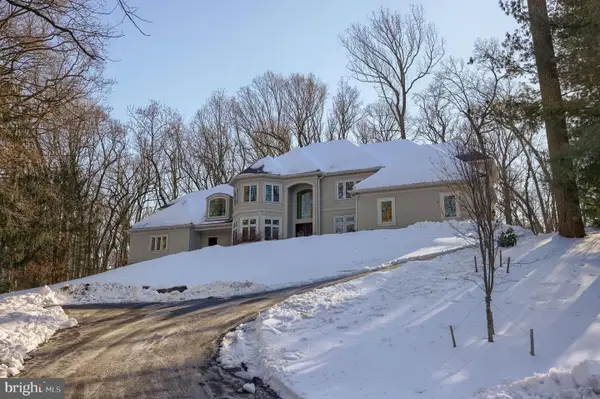 $1,380,000Active6 beds 7 baths8,812 sq. ft.
$1,380,000Active6 beds 7 baths8,812 sq. ft.2492 Shaub Rd, LANCASTER, PA 17601
MLS# PALA2082306Listed by: RE/MAX PINNACLE - Open Sun, 1 to 3pmNew
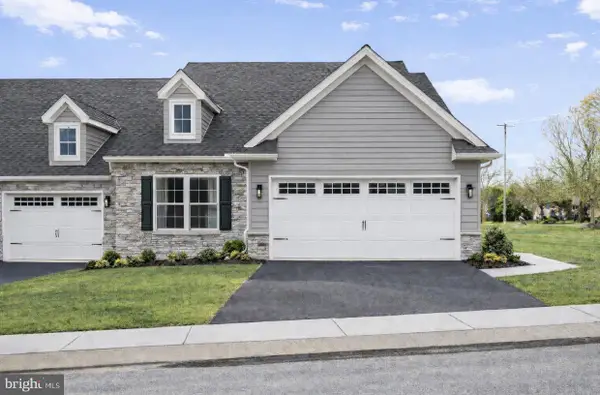 $425,900Active3 beds 3 baths1,871 sq. ft.
$425,900Active3 beds 3 baths1,871 sq. ft.131 Hillard Field, LANCASTER, PA 17603
MLS# PALA2083384Listed by: KELLER WILLIAMS ELITE

