118 Bentley Ln, Lancaster, PA 17603
Local realty services provided by:ERA Martin Associates
118 Bentley Ln,Lancaster, PA 17603
$495,000
- 4 Beds
- 3 Baths
- - sq. ft.
- Single family
- Sold
Listed by: andrew bartlett, james anthony keck
Office: keller williams elite
MLS#:PALA2077344
Source:BRIGHTMLS
Sorry, we are unable to map this address
Price summary
- Price:$495,000
About this home
Spacious Home adjacent to Conestoga Country Club.
Tucked away on a generous 0.64-acre lot, this beautifully maintained home combines comfort, functionality, and timeless charm. With 4 spacious bedrooms and 2.5 bathrooms, there’s plenty of room for family and guests.
Step inside to discover brand new flooring and a thoughtfully updated kitchen featuring an eat-in kitchen, new oven/stove, dishwasher, and large walk-in pantry—perfect for home chefs and busy households. The main floor offers a formal living room, a formal dining room, a cozy sitting room with a fireplace, and a stunning sunroom that floods the space with natural light.
A convenient main-floor laundry room, complete with a laundry chute from the master bedroom, vaulted ceilings, and an en-suite bathroom, makes everyday living easier. Upstairs, generously sized bedrooms offer ample closet space and comfort.
The partially finished basement adds even more versatility, featuring a bar area and abundant storage—ideal for entertaining, hobbies, or creating your dream recreation space.
Outside, enjoy the expansive, fully fenced backyard—perfect for pets, gardening, or playtime. An attached two-car garage adds ease and functionality to your daily routine. A large shed houses all your gardening and lawn care items.
Ring doorbell and ADT Security installed and available to new buyers.
This home is truly a rare find: spacious, thoughtfully updated, and ideally situated in a peaceful neighborhood next to the country club. Don’t miss your opportunity to call it your own!
Contact an agent
Home facts
- Year built:1984
- Listing ID #:PALA2077344
- Added:184 day(s) ago
- Updated:December 20, 2025 at 07:01 AM
Rooms and interior
- Bedrooms:4
- Total bathrooms:3
- Full bathrooms:2
- Half bathrooms:1
Heating and cooling
- Cooling:Central A/C
- Heating:Electric, Forced Air
Structure and exterior
- Year built:1984
Utilities
- Water:Public
- Sewer:Public Sewer
Finances and disclosures
- Price:$495,000
- Tax amount:$8,813 (2025)
New listings near 118 Bentley Ln
- Coming Soon
 $480,000Coming Soon3 beds 2 baths
$480,000Coming Soon3 beds 2 baths319 Druid Hill Rd, LANCASTER, PA 17601
MLS# PALA2080930Listed by: BERKSHIRE HATHAWAY HOMESERVICES HOMESALE REALTY - Open Sun, 1 to 3pmNew
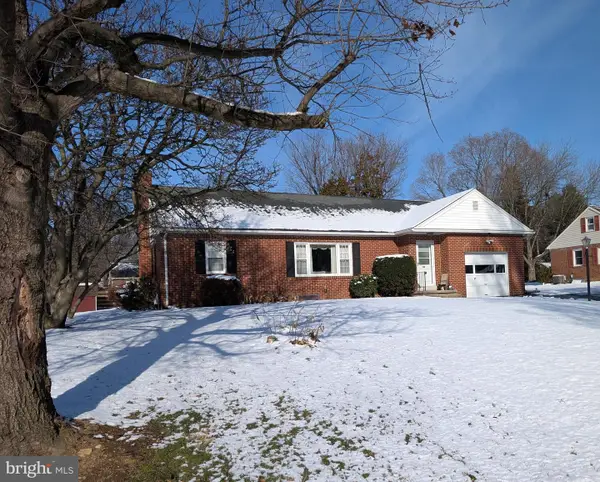 $464,900Active3 beds 2 baths1,318 sq. ft.
$464,900Active3 beds 2 baths1,318 sq. ft.85 Savo Ave, LANCASTER, PA 17601
MLS# PALA2080954Listed by: BERKSHIRE HATHAWAY HOMESERVICES HOMESALE REALTY - New
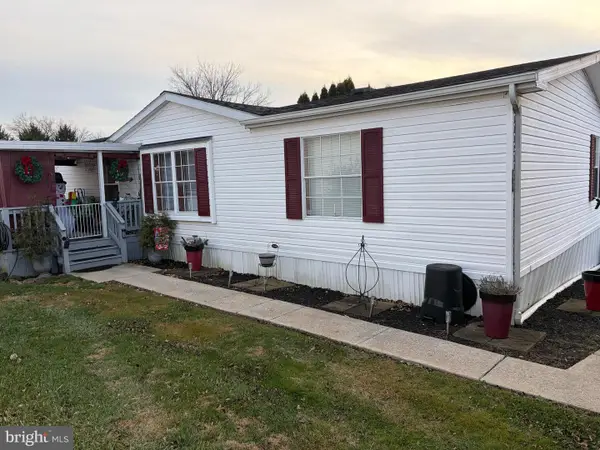 $118,000Active3 beds 2 baths1,352 sq. ft.
$118,000Active3 beds 2 baths1,352 sq. ft.104 Fox Run Ct, LANCASTER, PA 17603
MLS# PALA2080818Listed by: BERKSHIRE HATHAWAY HOMESERVICES HOMESALE REALTY - Open Sun, 1 to 3pmNew
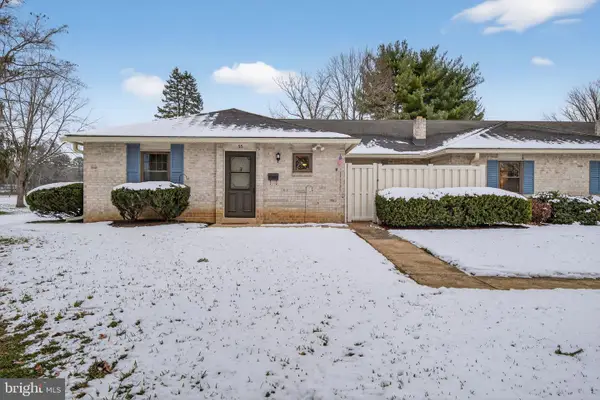 $300,000Active3 beds 2 baths1,392 sq. ft.
$300,000Active3 beds 2 baths1,392 sq. ft.55 Valleybrook Dr, LANCASTER, PA 17601
MLS# PALA2080926Listed by: KELLER WILLIAMS ELITE - New
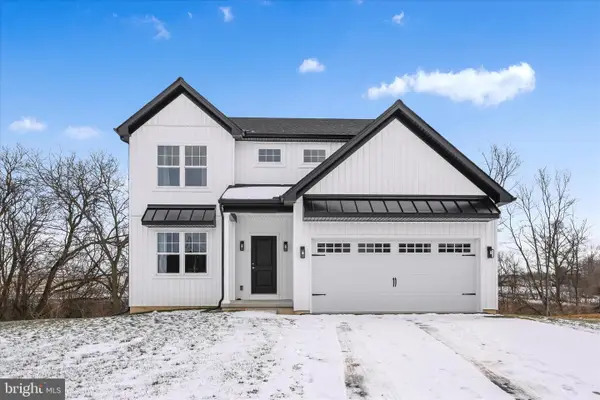 $455,900Active4 beds 3 baths1,800 sq. ft.
$455,900Active4 beds 3 baths1,800 sq. ft.229 Pilgrim Dr, LANCASTER, PA 17603
MLS# PALA2080956Listed by: BERKSHIRE HATHAWAY HOMESERVICES HOMESALE REALTY - New
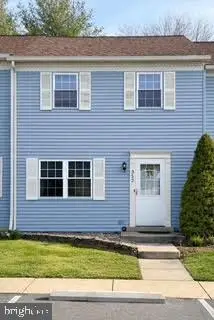 $316,700Active3 beds 2 baths1,240 sq. ft.
$316,700Active3 beds 2 baths1,240 sq. ft.352 Dohner Dr, LANCASTER, PA 17602
MLS# PALA2080906Listed by: REALTY MARK CITYSCAPE - Coming Soon
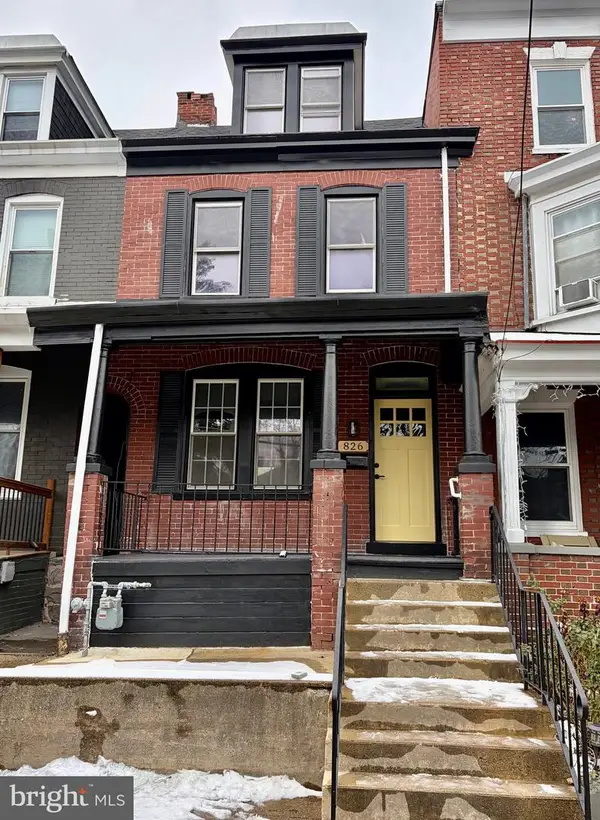 $289,900Coming Soon3 beds 2 baths
$289,900Coming Soon3 beds 2 baths826 N Plum St, LANCASTER, PA 17602
MLS# PALA2080898Listed by: BERKSHIRE HATHAWAY HOMESERVICES HOMESALE REALTY - Open Sat, 1 to 3pmNew
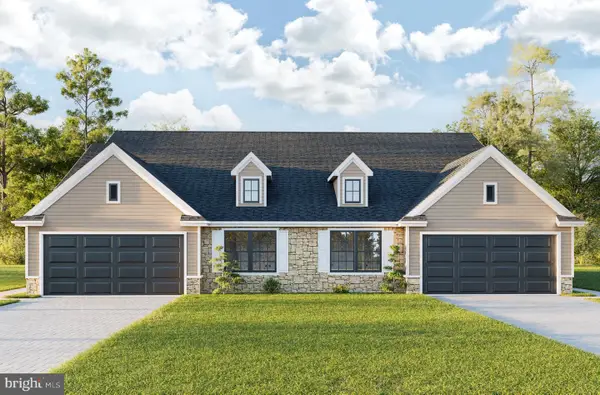 $404,900Active3 beds 3 baths1,871 sq. ft.
$404,900Active3 beds 3 baths1,871 sq. ft.122 Hillard Field, LANCASTER, PA 17603
MLS# PALA2080890Listed by: BERKSHIRE HATHAWAY HOMESERVICES HOMESALE REALTY - Open Sat, 1 to 3pmNew
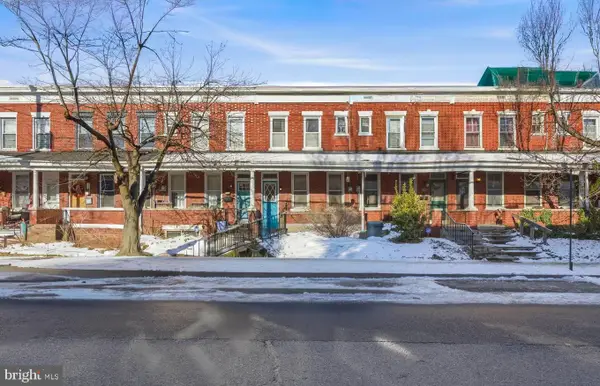 $250,000Active3 beds 2 baths1,612 sq. ft.
$250,000Active3 beds 2 baths1,612 sq. ft.339 E Frederick St, LANCASTER, PA 17602
MLS# PALA2080828Listed by: KELLER WILLIAMS ELITE - New
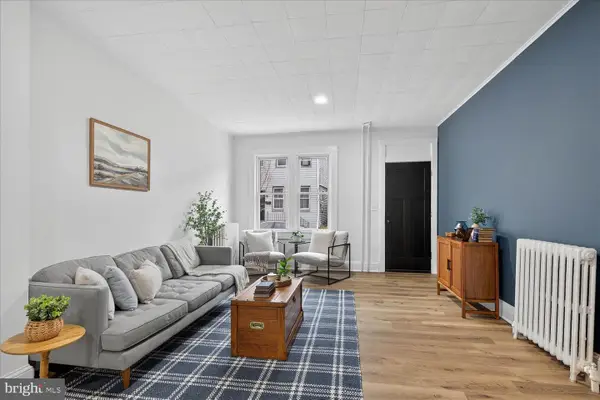 $235,000Active4 beds 1 baths1,648 sq. ft.
$235,000Active4 beds 1 baths1,648 sq. ft.718 High St, LANCASTER, PA 17603
MLS# PALA2080870Listed by: KELLER WILLIAMS ELITE
