121 Eshelman Rd, LANCASTER, PA 17601
Local realty services provided by:ERA Central Realty Group

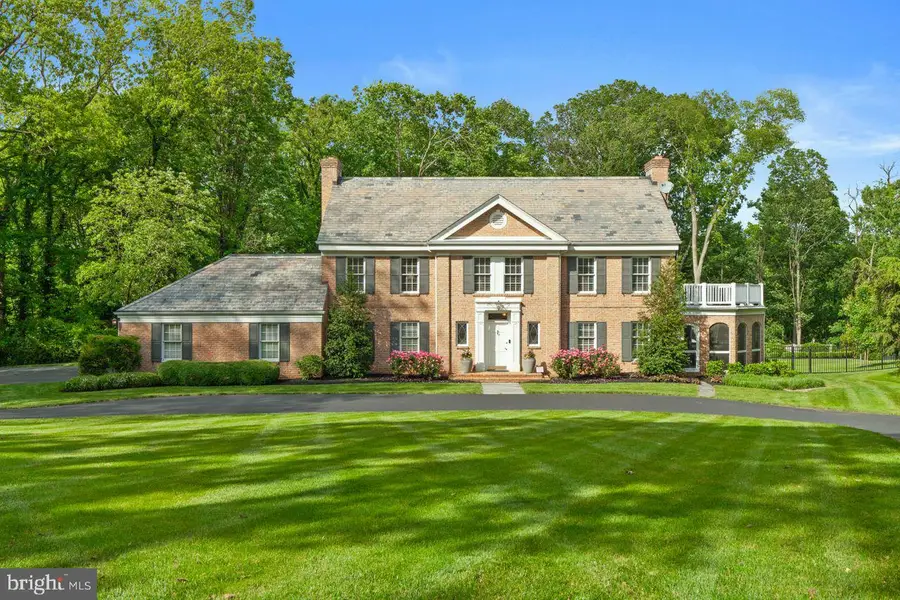

121 Eshelman Rd,LANCASTER, PA 17601
$1,999,900
- 5 Beds
- 5 Baths
- 4,925 sq. ft.
- Single family
- Pending
Listed by:joshua w wood
Office:coldwell banker realty
MLS#:PALA2070526
Source:BRIGHTMLS
Price summary
- Price:$1,999,900
- Price per sq. ft.:$406.07
- Monthly HOA dues:$70.83
About this home
Welcome to one of Lancaster’s most exclusive offerings—an extraordinary estate nestled in the heart of the county’s most prestigious neighborhood.
Located on the highly coveted Eshelman Road and just steps from the world-renowned Lancaster Country Club, this rare 4-bedroom, 4.5-bath residence is perfectly positioned on 3.5 breathtaking acres along the serene Conestoga River.
The home has undergone extensive renovations, artfully blending timeless elegance with modern sophistication. The reimagined first floor showcases a stunning chef’s kitchen, perfectly oriented to capture panoramic views of the lush backyard and river. A custom walk-in wine cellar just off the kitchen adds to the home’s refined entertaining experience.
The luxurious primary suite features a spa-inspired bathroom with sleek, modern finishes and a peaceful ambiance. Smart home enhancements are found throughout—including a Flo by Moen water security system, offering real-time leak detection and peace of mind for the discerning homeowner.
Step outside to your own private resort—a new pool house complete with an outdoor kitchen, granite countertops, a built-in TV, and a covered dining area perfect for al fresco entertaining.
Estate properties of this caliber, in this location, are exceedingly rare. This is a once-in-a-lifetime opportunity to own a riverfront masterpiece in the heart of Lancaster County!
Contact an agent
Home facts
- Year built:1978
- Listing Id #:PALA2070526
- Added:79 day(s) ago
- Updated:August 13, 2025 at 07:30 AM
Rooms and interior
- Bedrooms:5
- Total bathrooms:5
- Full bathrooms:4
- Half bathrooms:1
- Living area:4,925 sq. ft.
Heating and cooling
- Cooling:Central A/C
- Heating:Forced Air, Heat Pump(s), Hot Water, Propane - Owned, Radiant
Structure and exterior
- Roof:Slate
- Year built:1978
- Building area:4,925 sq. ft.
- Lot area:3.5 Acres
Schools
- High school:MANHEIM TOWNSHIP
Utilities
- Water:Public
- Sewer:Public Sewer
Finances and disclosures
- Price:$1,999,900
- Price per sq. ft.:$406.07
- Tax amount:$22,701 (2024)
New listings near 121 Eshelman Rd
- Coming SoonOpen Sun, 1 to 3pm
 $199,000Coming Soon3 beds 1 baths
$199,000Coming Soon3 beds 1 baths464 Lafayette St, LANCASTER, PA 17603
MLS# PALA2074664Listed by: KELLER WILLIAMS ELITE - Coming Soon
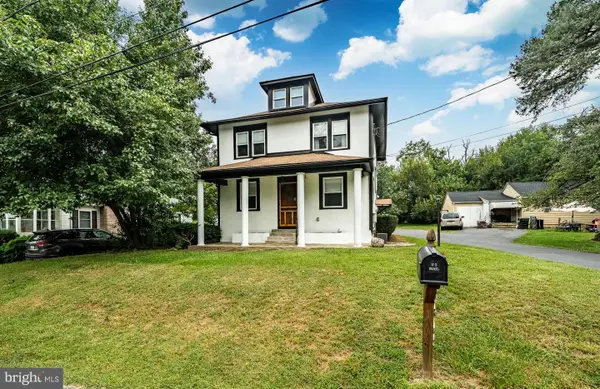 $465,000Coming Soon4 beds 3 baths
$465,000Coming Soon4 beds 3 baths2043 Stonecrest Dr, LANCASTER, PA 17601
MLS# PALA2074728Listed by: VRA REALTY - Open Tue, 5 to 7pmNew
 $499,900Active4 beds 3 baths2,540 sq. ft.
$499,900Active4 beds 3 baths2,540 sq. ft.2022 Walfield Dr, LANCASTER, PA 17601
MLS# PALA2074696Listed by: REALTY ONE GROUP UNLIMITED - New
 $255,000Active2 beds 2 baths1,053 sq. ft.
$255,000Active2 beds 2 baths1,053 sq. ft.229 Pulte Rd, LANCASTER, PA 17601
MLS# PALA2074742Listed by: BERKSHIRE HATHAWAY HOMESERVICES HOMESALE REALTY - Coming Soon
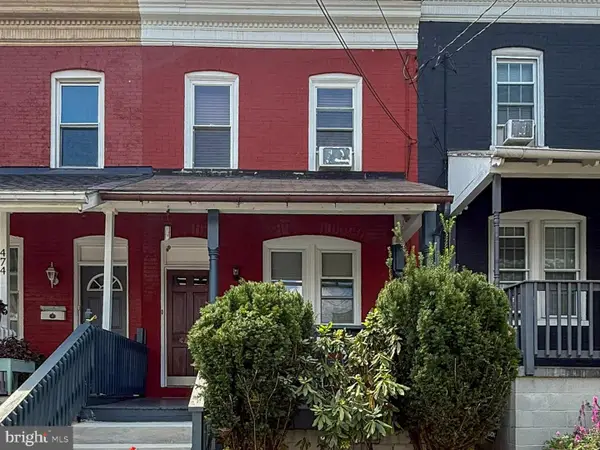 $259,900Coming Soon3 beds 2 baths
$259,900Coming Soon3 beds 2 baths472 New Dorwart St, LANCASTER, PA 17603
MLS# PALA2074802Listed by: KINGSWAY REALTY - LANCASTER - Coming Soon
 $279,000Coming Soon2 beds 2 baths
$279,000Coming Soon2 beds 2 baths117 Norlawn Cir, LANCASTER, PA 17601
MLS# PALA2074804Listed by: PRIME HOME REAL ESTATE, LLC  $95,000Pending3 beds 1 baths936 sq. ft.
$95,000Pending3 beds 1 baths936 sq. ft.826 Saint Joseph St, LANCASTER, PA 17603
MLS# PALA2074810Listed by: BERKSHIRE HATHAWAY HOMESERVICES HOMESALE REALTY- Coming SoonOpen Sun, 1 to 3pm
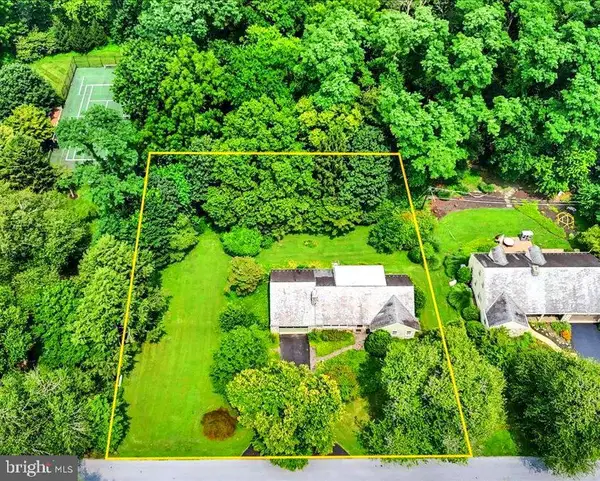 $525,000Coming Soon4 beds 3 baths
$525,000Coming Soon4 beds 3 baths1419 Clayton Rd, LANCASTER, PA 17603
MLS# PALA2074288Listed by: PUFFER MORRIS REAL ESTATE, INC. - Coming Soon
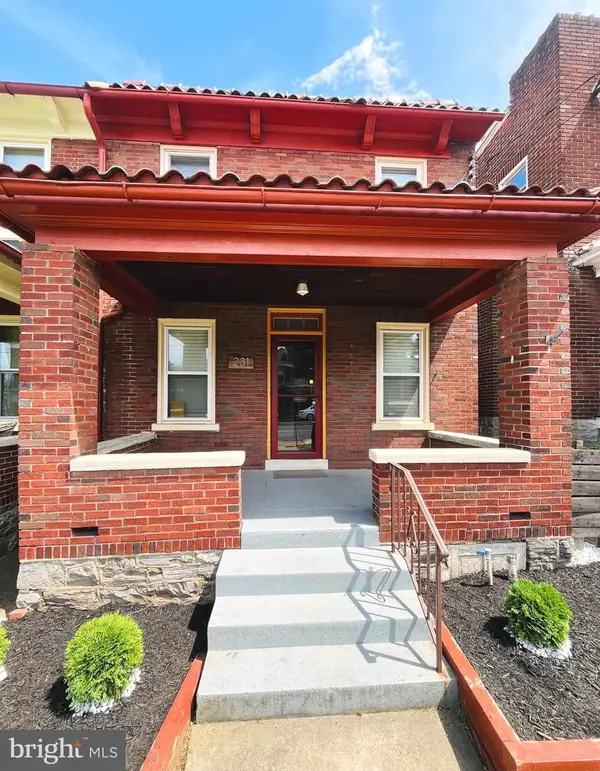 $309,900Coming Soon3 beds 1 baths
$309,900Coming Soon3 beds 1 baths231 S West End Ave, LANCASTER, PA 17603
MLS# PALA2074776Listed by: ELITE PROPERTY SALES, LLC - Coming Soon
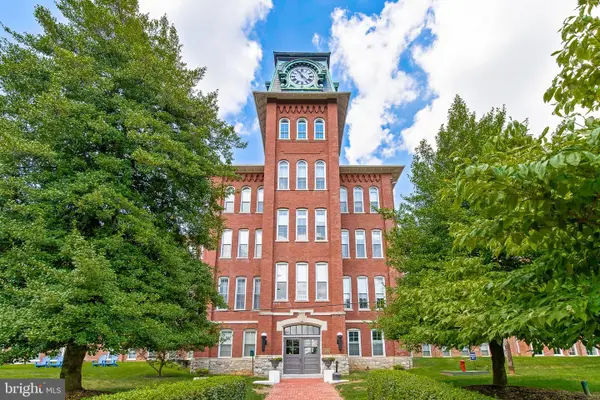 $139,900Coming Soon1 beds 1 baths
$139,900Coming Soon1 beds 1 baths917 Columbia Ave #211, LANCASTER, PA 17603
MLS# PALA2074752Listed by: COLDWELL BANKER REALTY
