121 Hillard, Lancaster, PA 17603
Local realty services provided by:ERA Cole Realty
121 Hillard,Lancaster, PA 17603
$349,900
- 2 Beds
- 2 Baths
- 1,509 sq. ft.
- Single family
- Active
Listed by:christian will
Office:berkshire hathaway homeservices homesale realty
MLS#:PALA2078056
Source:BRIGHTMLS
Price summary
- Price:$349,900
- Price per sq. ft.:$231.88
- Monthly HOA dues:$110
About this home
Welcome to Southern Village! This semi-detached home offers the ease of low-maintenance, single-floor living in a sought-after, established community. Buyers will enjoy the opportunity to select all interior finishes and design the home to their liking. With new construction, you’ll enjoy the peace of mind that comes with brand-new systems, energy efficiency, and a 1 year builder warranty—a smart investment for years to come. The home features cathedral ceilings in both the family room and primary suite, granite countertops, upgraded cabinetry, and luxury vinyl plank flooring. The primary suite includes a large walk-in closet and spacious bath, with the option to upgrade to a custom tiled walk-in shower. Outdoor living is easy with a 10x10 patio, 2-car garage, and backyard area. Southern Village provides scenic walking trails, mature landscaping, and an HOA that covers lawn care and snow removal—perfect for a lock-and-leave lifestyle. Built with high-quality materials by local builder Hunter Creek Builders, this home blends comfort, style, and the lasting value of new construction—all just minutes from Millersville, Lancaster City, Rohrerstown, and Lampeter. CALL TODAY TO SCHEDULE YOUR BUILDER MEETING! 👉 All open houses will be held at the model home: 100 Pilgrim Drive, Lancaster, PA 17603.
Contact an agent
Home facts
- Year built:2026
- Listing ID #:PALA2078056
- Added:22 day(s) ago
- Updated:November 05, 2025 at 02:38 PM
Rooms and interior
- Bedrooms:2
- Total bathrooms:2
- Full bathrooms:2
- Living area:1,509 sq. ft.
Heating and cooling
- Cooling:Central A/C
- Heating:Forced Air, Natural Gas
Structure and exterior
- Roof:Architectural Shingle
- Year built:2026
- Building area:1,509 sq. ft.
- Lot area:0.11 Acres
Utilities
- Water:Public
- Sewer:Public Sewer
Finances and disclosures
- Price:$349,900
- Price per sq. ft.:$231.88
- Tax amount:$881 (2025)
New listings near 121 Hillard
- Coming Soon
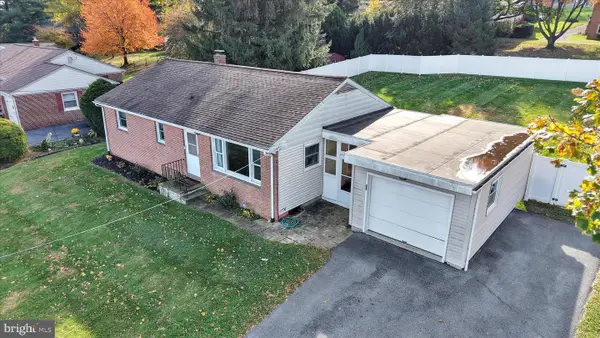 $325,000Coming Soon3 beds 1 baths
$325,000Coming Soon3 beds 1 baths3148 Bowman Rd, LANCASTER, PA 17601
MLS# PALA2078512Listed by: RE/MAX OF READING - New
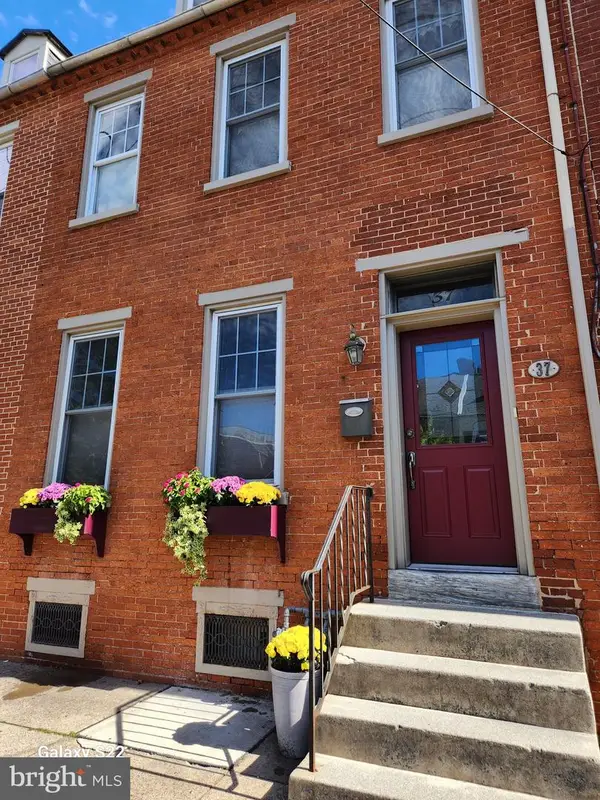 $339,900Active4 beds 2 baths2,032 sq. ft.
$339,900Active4 beds 2 baths2,032 sq. ft.37 N Charlotte St, LANCASTER, PA 17603
MLS# PALA2079110Listed by: BERKSHIRE HATHAWAY HOMESERVICES HOMESALE REALTY - Coming Soon
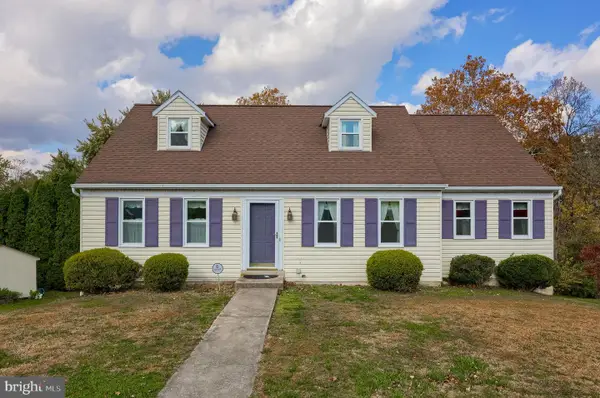 $325,000Coming Soon3 beds 1 baths
$325,000Coming Soon3 beds 1 baths1817 Shelley Rd, LANCASTER, PA 17602
MLS# PALA2079104Listed by: KELLER WILLIAMS ELITE - Coming Soon
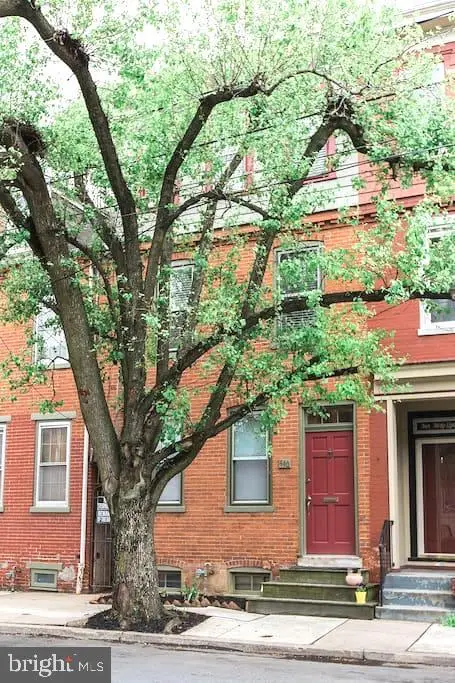 $385,000Coming Soon3 beds -- baths
$385,000Coming Soon3 beds -- baths440 E Orange St, LANCASTER, PA 17602
MLS# PALA2078762Listed by: STOLTZFUS REALTY - New
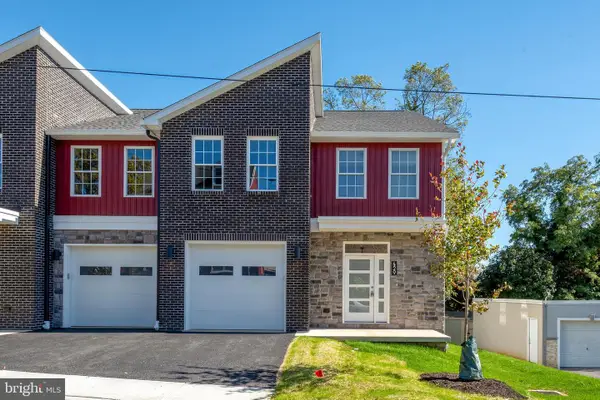 $350,000Active3 beds 3 baths2,462 sq. ft.
$350,000Active3 beds 3 baths2,462 sq. ft.429 Hillside Ave, LANCASTER, PA 17603
MLS# PALA2078540Listed by: KELLER WILLIAMS ELITE - Coming Soon
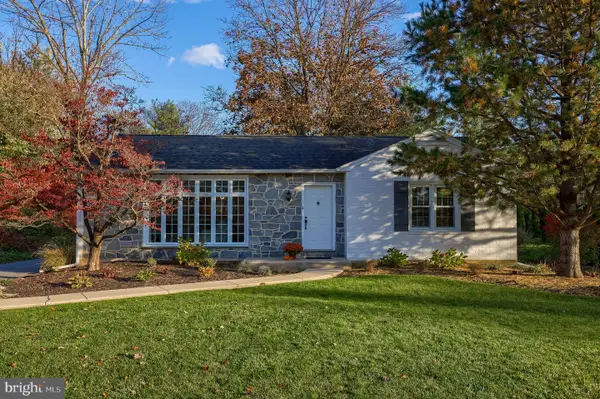 $350,000Coming Soon2 beds 2 baths
$350,000Coming Soon2 beds 2 baths1514 Hollywood Dr, LANCASTER, PA 17601
MLS# PALA2078850Listed by: COLDWELL BANKER REALTY - Coming Soon
 $295,000Coming Soon3 beds 2 baths
$295,000Coming Soon3 beds 2 baths136 Springhouse Rd, LANCASTER, PA 17603
MLS# PALA2079050Listed by: KELLER WILLIAMS ELITE - New
 $219,900Active3 beds 1 baths1,126 sq. ft.
$219,900Active3 beds 1 baths1,126 sq. ft.828 Lafayette St, LANCASTER, PA 17603
MLS# PALA2079068Listed by: KINGSWAY REALTY - LANCASTER - Coming Soon
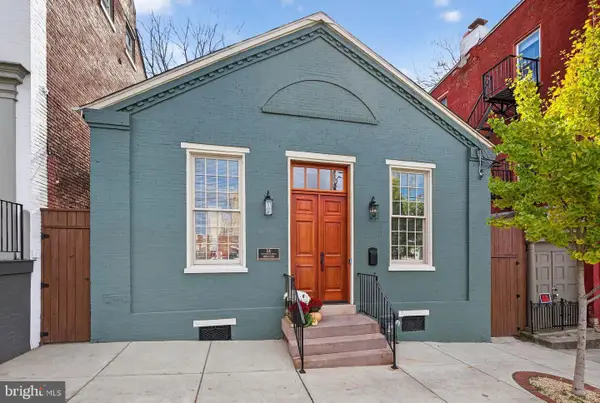 $650,000Coming Soon2 beds 2 baths
$650,000Coming Soon2 beds 2 baths14 E Farnum St, LANCASTER, PA 17602
MLS# PALA2078822Listed by: LUSK & ASSOCIATES SOTHEBY'S INTERNATIONAL REALTY - New
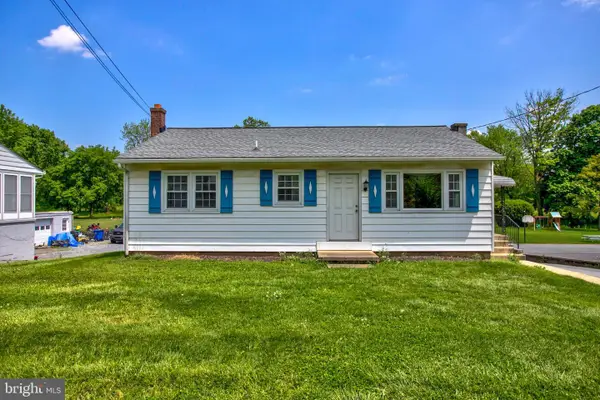 $345,000Active3 beds 2 baths1,392 sq. ft.
$345,000Active3 beds 2 baths1,392 sq. ft.35 Strasburg Pike, LANCASTER, PA 17602
MLS# PALA2078994Listed by: RE/MAX SMARTHUB REALTY
