1255 Fremont St, Lancaster, PA 17603
Local realty services provided by:ERA Byrne Realty
1255 Fremont St,Lancaster, PA 17603
$249,900
- 3 Beds
- 2 Baths
- 1,102 sq. ft.
- Townhouse
- Pending
Listed by: zachary yackenchick
Office: everyhome realtors
MLS#:PALA2079190
Source:BRIGHTMLS
Price summary
- Price:$249,900
- Price per sq. ft.:$226.77
About this home
Welcome to 1255 Fremont Street – a beautiful solid all-brick semi-detached home! End unit with tons of natural light. This well-maintained home features beautiful new floors throughout, a spacious living room, formal dining area, and a functional kitchen with stainless steel appliances. Upstairs, you’ll find three generously sized bedrooms and a fully renovated bathroom. The partially finished basement offers additional newly remodeled living space, a half bath, laundry area, and storage, with both interior and exterior access. Enjoy the outdoors in the semi- fenced backyard, screened porch or take advantage of the off-street parking—a RARE find for Lancaster City! Additional highlights include efficient natural gas heat and central air conditioning. This home has been well-maintained, modern upgrades throughout, and plenty of storage space. Conveniently located just minutes from Lancaster City, local shops, parks, and commuter routes! Don’t hesitate to schedule your private tour today, and make this house your HOME!
Contact an agent
Home facts
- Year built:1959
- Listing ID #:PALA2079190
- Added:5 day(s) ago
- Updated:November 13, 2025 at 09:13 AM
Rooms and interior
- Bedrooms:3
- Total bathrooms:2
- Full bathrooms:1
- Half bathrooms:1
- Living area:1,102 sq. ft.
Heating and cooling
- Cooling:Central A/C
- Heating:Forced Air, Natural Gas
Structure and exterior
- Roof:Shingle
- Year built:1959
- Building area:1,102 sq. ft.
- Lot area:0.07 Acres
Schools
- High school:MCCASKEY CAMPUS
Utilities
- Water:Public
- Sewer:Public Sewer
Finances and disclosures
- Price:$249,900
- Price per sq. ft.:$226.77
- Tax amount:$3,590 (2021)
New listings near 1255 Fremont St
- New
 $429,900Active3 beds 3 baths1,572 sq. ft.
$429,900Active3 beds 3 baths1,572 sq. ft.18 Red Leaf Ln, LANCASTER, PA 17602
MLS# PALA2078726Listed by: COLDWELL BANKER REALTY - New
 $275,000Active3 beds 2 baths1,357 sq. ft.
$275,000Active3 beds 2 baths1,357 sq. ft.624 Saint Joseph Street, LANCASTER, PA 17603
MLS# PALA2079440Listed by: COLDWELL BANKER REALTY - New
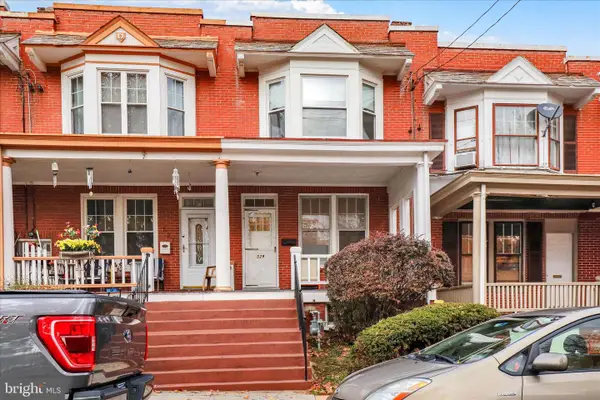 $150,000Active3 beds 1 baths1,317 sq. ft.
$150,000Active3 beds 1 baths1,317 sq. ft.529 E End Ave, LANCASTER, PA 17602
MLS# PALA2079472Listed by: COLDWELL BANKER REALTY - New
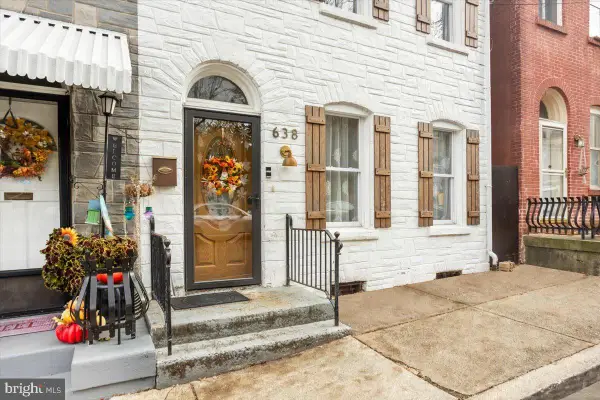 $239,900Active4 beds 2 baths1,686 sq. ft.
$239,900Active4 beds 2 baths1,686 sq. ft.638 Saint Joseph St, LANCASTER, PA 17603
MLS# PALA2079428Listed by: CENTURY 21 HOME ADVISORS 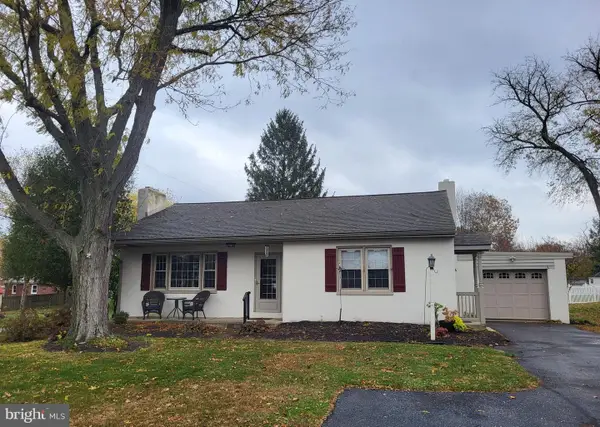 $325,000Pending2 beds 2 baths1,456 sq. ft.
$325,000Pending2 beds 2 baths1,456 sq. ft.145 Rose Dr, LANCASTER, PA 17602
MLS# PALA2078714Listed by: HOSTETTER REALTY LLC- Coming Soon
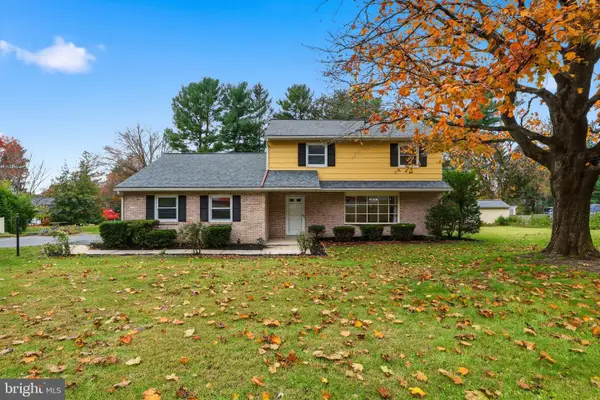 $449,900Coming Soon3 beds 3 baths
$449,900Coming Soon3 beds 3 baths2320 Fruitville Pike, LANCASTER, PA 17601
MLS# PALA2079382Listed by: IRON VALLEY REAL ESTATE OF LANCASTER - Coming SoonOpen Sat, 12 to 2pm
 Listed by ERA$429,900Coming Soon2 beds 3 baths
Listed by ERA$429,900Coming Soon2 beds 3 baths418 Mayer Pl, LANCASTER, PA 17601
MLS# PALA2079512Listed by: MOUNTAIN REALTY ERA POWERED - New
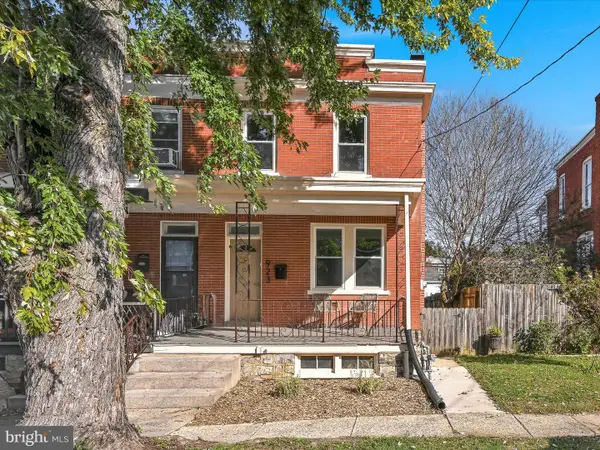 $324,900Active3 beds 2 baths1,224 sq. ft.
$324,900Active3 beds 2 baths1,224 sq. ft.923 Edgewood Ave, LANCASTER, PA 17603
MLS# PALA2079546Listed by: BERKSHIRE HATHAWAY HOMESERVICES HOMESALE REALTY - Coming Soon
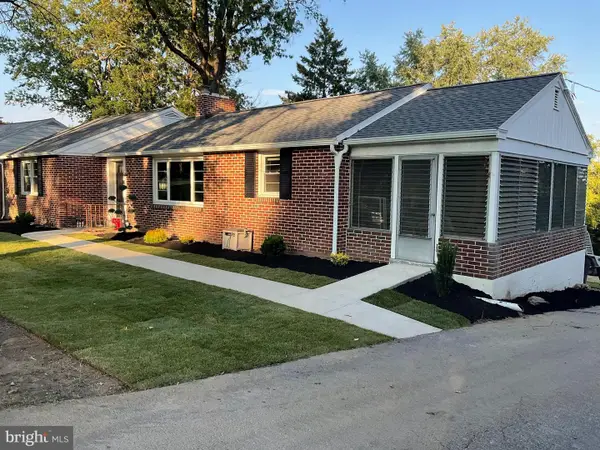 $382,500Coming Soon2 beds 2 baths
$382,500Coming Soon2 beds 2 baths56 Peacock Dr, LANCASTER, PA 17601
MLS# PALA2079522Listed by: BERKSHIRE HATHAWAY HOMESERVICES HOMESALE REALTY - New
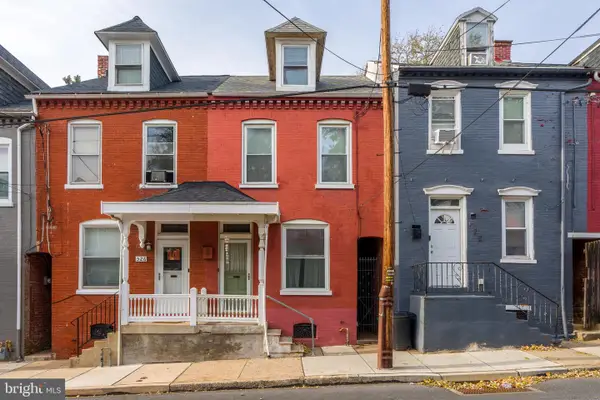 $169,900Active3 beds 1 baths1,485 sq. ft.
$169,900Active3 beds 1 baths1,485 sq. ft.524 Howard Ave, LANCASTER, PA 17602
MLS# PALA2078510Listed by: H.K. KELLER
