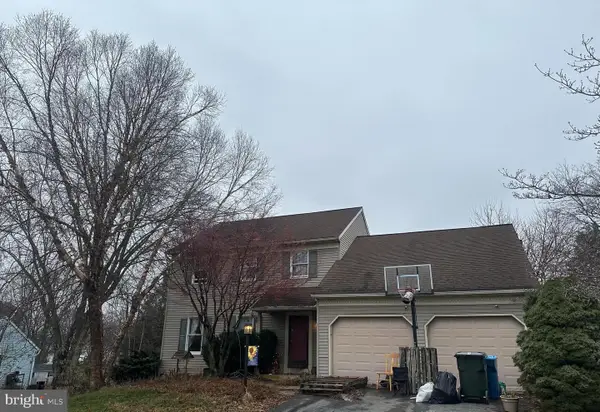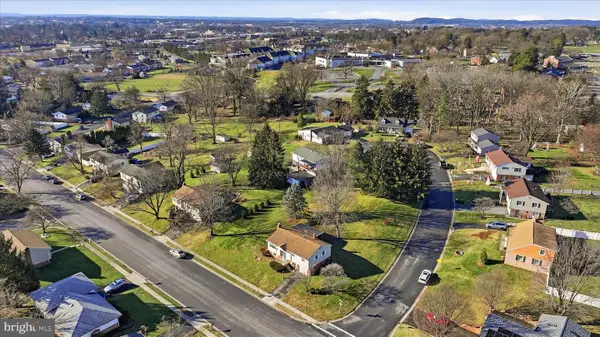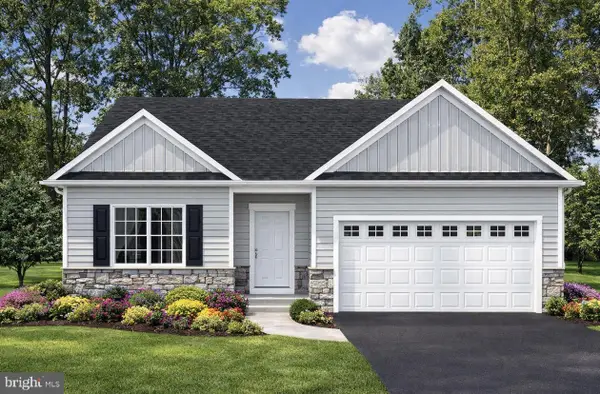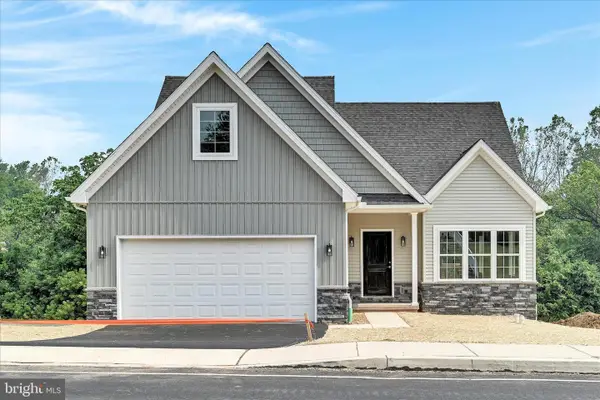1262 Wilson Ave, Lancaster, PA 17603
Local realty services provided by:ERA Reed Realty, Inc.
1262 Wilson Ave,Lancaster, PA 17603
$409,000
- 3 Beds
- 3 Baths
- 2,160 sq. ft.
- Single family
- Active
Listed by: daniel magar, prem baral
Office: iron valley real estate of lancaster
MLS#:PALA2077994
Source:BRIGHTMLS
Price summary
- Price:$409,000
- Price per sq. ft.:$189.35
About this home
Step inside 1262 Wilson Avenue and enjoy the comfort of this well-maintained split-level home in the serene School Lane Hills community. You’ll find 3 bedrooms and 2.5 baths thoughtfully spread throughout 2,160 sq. ft. of finished space. This beautifully updated split-level home offers 3 spacious bedrooms, 2 full bathrooms, and a convenient half bath , finished living space, perfectly placed in the desirable School Lane Hills neighborhood.
The kitchen has been tastefully remodeled with granite countertops and upgraded plumbing. A primary bathroom, newer furnace, and a double-wide steel garage door have all been added for comfort and peace of mind. Fresh professional interior paint enhances every room.
The upper level features hardwood flooring throughout, a bright living area, dining space, and a cozy sitting room with access to the back deck. The lower level boasts 500+ sq. ft. of versatile space including a recreation room with a wood-burning fireplace and half bath.
Enjoy off-street parking and Heated 2-car garage with abundant storage for garage work enthusiast . Sitting on roughly a third of an acre with Central Air, this home delivers comfort and convenience both inside and out. Come see all that this home has to offer—book your tour today!
Contact an agent
Home facts
- Year built:1965
- Listing ID #:PALA2077994
- Added:78 day(s) ago
- Updated:December 29, 2025 at 02:34 PM
Rooms and interior
- Bedrooms:3
- Total bathrooms:3
- Full bathrooms:2
- Half bathrooms:1
- Living area:2,160 sq. ft.
Heating and cooling
- Cooling:Central A/C
- Heating:Baseboard - Electric, Forced Air, Hot Water, Oil
Structure and exterior
- Roof:Shingle
- Year built:1965
- Building area:2,160 sq. ft.
- Lot area:0.32 Acres
Utilities
- Water:Public
- Sewer:Public Sewer
Finances and disclosures
- Price:$409,000
- Price per sq. ft.:$189.35
- Tax amount:$5,880 (2025)
New listings near 1262 Wilson Ave
- Coming Soon
 $380,000Coming Soon3 beds 3 baths
$380,000Coming Soon3 beds 3 baths915 Jade Ave, LANCASTER, PA 17601
MLS# PALA2081116Listed by: INCH & CO. REAL ESTATE, LLC - New
 $600,000Active0 Acres
$600,000Active0 Acres1 Apn 3154-001-014, Lancaster, CA 93535
MLS# OC25280805Listed by: REAL BROKER - New
 $600,000Active0 Acres
$600,000Active0 Acres1 See 5 Apns, Lancaster, CA 93534
MLS# OC25280809Listed by: REAL BROKER - Coming Soon
 $335,000Coming Soon3 beds 2 baths
$335,000Coming Soon3 beds 2 baths1828 Crooked Oak Dr, LANCASTER, PA 17601
MLS# PALA2081112Listed by: IRON VALLEY REAL ESTATE OF LANCASTER - New
 $159,995Active4 beds 1 baths1,200 sq. ft.
$159,995Active4 beds 1 baths1,200 sq. ft.670 Hebrank St, LANCASTER, PA 17603
MLS# PALA2081114Listed by: PRIME HOME REAL ESTATE, LLC - Coming Soon
 $320,000Coming Soon4 beds 2 baths
$320,000Coming Soon4 beds 2 baths856 Pleasure Rd, LANCASTER, PA 17601
MLS# PALA2081098Listed by: KELLER WILLIAMS ELITE - New
 $465,900Active3 beds 2 baths1,640 sq. ft.
$465,900Active3 beds 2 baths1,640 sq. ft.225 Pilgrim Dr, LANCASTER, PA 17603
MLS# PALA2081104Listed by: BERKSHIRE HATHAWAY HOMESERVICES HOMESALE REALTY - New
 $478,900Active4 beds 3 baths1,801 sq. ft.
$478,900Active4 beds 3 baths1,801 sq. ft.227 Pilgrim Dr, LANCASTER, PA 17603
MLS# PALA2081100Listed by: BERKSHIRE HATHAWAY HOMESERVICES HOMESALE REALTY - New
 $219,900Active2 beds 2 baths945 sq. ft.
$219,900Active2 beds 2 baths945 sq. ft.353 E Marion St, LANCASTER, PA 17602
MLS# PALA2081064Listed by: HOWARD HANNA REAL ESTATE SERVICES - LANCASTER - New
 $320,000Active2 beds 2 baths1,149 sq. ft.
$320,000Active2 beds 2 baths1,149 sq. ft.104 Goldenfield Dr, LANCASTER, PA 17603
MLS# PALA2081030Listed by: BERKSHIRE HATHAWAY HOMESERVICES HOMESALE REALTY
