1321 Homestead Ln, Lancaster, PA 17603
Local realty services provided by:ERA Martin Associates
1321 Homestead Ln,Lancaster, PA 17603
$1,599,000
- 4 Beds
- 5 Baths
- 4,708 sq. ft.
- Single family
- Pending
Listed by:marilyn r berger shank
Office:keller williams elite
MLS#:PALA2071236
Source:BRIGHTMLS
Price summary
- Price:$1,599,000
- Price per sq. ft.:$339.63
About this home
Stunning Custom Home in School Lane Hills - Where Modern Design Meets Timeless Charm . . . Nestled in the heart of highly sought-after School Lane Hills neighborhood, this custom-designed masterpiece blends timeless elegance with modern sophistication. Designed by renowned architect Doug Phillips and featuring custom woodworking by Beiler's Woodworking, every inch of this home reflects thoughtful craftsmanship and elevated luxury living. Set on a peaceful, tree-lined lot with mature landscaping and professionally designed landscaping and hardscapes by Howard Jay Supnik, this residence is a true retreat just minutes from Lancaster's finest dining, shopping, and cultural offerings. From the moment you enter, notice the thoughtful details throughout including gorgeous wood floors, wainscoting, trey ceilings, plantation shutters and all the beautiful custom millwork. Designed for everyday comfort and effortless entertaining, the main floor features a formal dining room, gourmet kitchen with a massive 9' quartz island with seating for six, walk-in pantry with extra fridge, and a light filled breakfast room with beautiful views. Open to the kitchen is the family room and stunning sunroom with vaulted ceilings, flagstone floors, wood burning fireplace, built-in outdoor kitchen, and a wall of accordion glass doors and windows that seamlessly open to the flagstone terrace and beautiful backyard--perfect for indoor/outdoor living, entertaining and dining al fresco. Additional highlights of the main level include a private home office with gas fireplace, walk-in closet, full bath and potential for convenient first-floor living. Up the nearby rear staircase, discover the private guest suite with its own kitchenette, murphy bed, living space, walk-in closet, en suite bath, and additional large storage room. There's also a beautifully equipped laundry/mudroom with terracotta brick tile floors, custom cabinetry, utility sink, and exterior access to a side porch and driveway. The 3-car garage features high ceilings, three individual bay doors and an EV charger. The second floor-- with a soundproofing layer beneath plush carpeting features a luxurious primary suite with coffered ceiling, his-and-hers walk-in closets, a spa-inspired bath with double vanity, and an oversized spa-like walk-in shower. Three additional spacious bedrooms boast walk-in closets; one with a private en suite bath. No detail has been overlooked-from the whole-house generator to the partial snow-melting driveway system. Located in one of Lancaster's most beloved communities, this home offers the best of School Lane Hills--a warm and welcoming neighborhood just minutes from Lancaster Country Day School, Franklin & Marshall College, College Square, Buchanan Park, and Lancaster City (dubbed the "New Brooklyn" by the NY Times) with its vibrant art galleries, theatres, markets, shopping, and restaurants. Commuting is effortless with major routes and the Lancaster Amtrak Station nearby. This one-of-a-kind home is a rare opportunity to own a custom, architect-designed residence in one of Lancaster's most popular neighborhoods.
Contact an agent
Home facts
- Year built:2018
- Listing ID #:PALA2071236
- Added:108 day(s) ago
- Updated:September 27, 2025 at 07:29 AM
Rooms and interior
- Bedrooms:4
- Total bathrooms:5
- Full bathrooms:5
- Living area:4,708 sq. ft.
Heating and cooling
- Cooling:Central A/C
- Heating:Forced Air, Natural Gas
Structure and exterior
- Roof:Composite, Shingle
- Year built:2018
- Building area:4,708 sq. ft.
- Lot area:0.58 Acres
Schools
- High school:MCCASKEY H.S.
Utilities
- Water:Public
- Sewer:Public Sewer
Finances and disclosures
- Price:$1,599,000
- Price per sq. ft.:$339.63
- Tax amount:$20,395 (2024)
New listings near 1321 Homestead Ln
- New
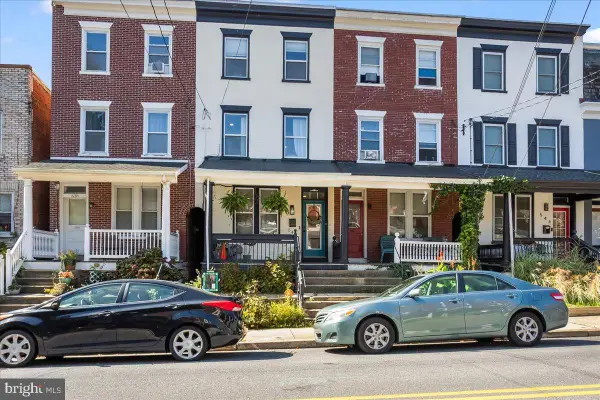 $334,300Active3 beds 2 baths1,618 sq. ft.
$334,300Active3 beds 2 baths1,618 sq. ft.540 N Plum St, LANCASTER, PA 17602
MLS# PALA2077208Listed by: CENTURY 21 HOME ADVISORS - New
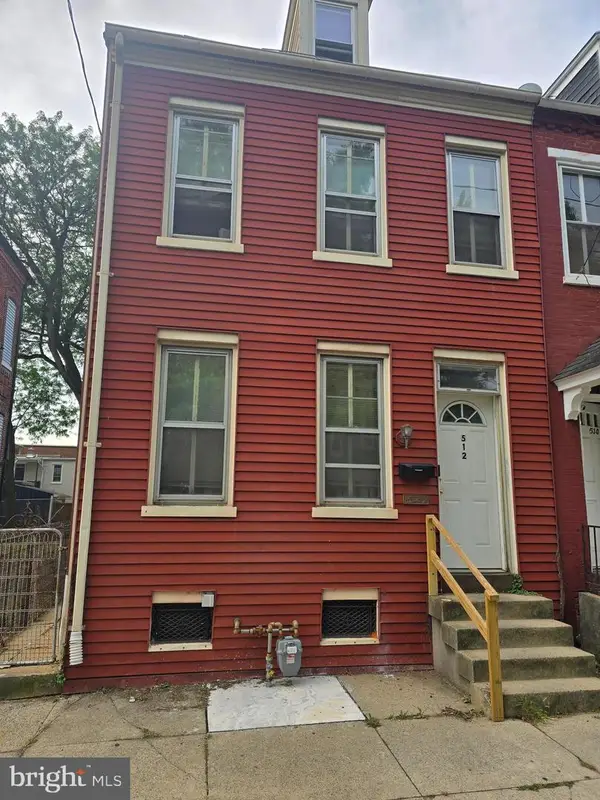 $325,000Active3 beds 1 baths1,504 sq. ft.
$325,000Active3 beds 1 baths1,504 sq. ft.512 W Walnut St, LANCASTER, PA 17603
MLS# PALA2076560Listed by: MANOR WEST REALTY - New
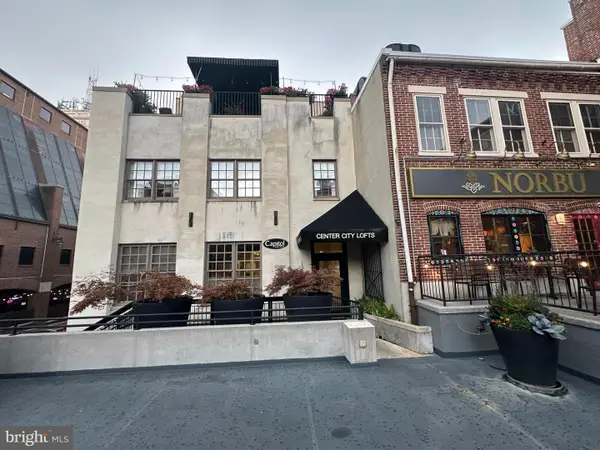 $775,000Active2 beds 3 baths2,155 sq. ft.
$775,000Active2 beds 3 baths2,155 sq. ft.25-202 E Grant St E #202, LANCASTER, PA 17602
MLS# PALA2076958Listed by: MEEDCOR REALTY - New
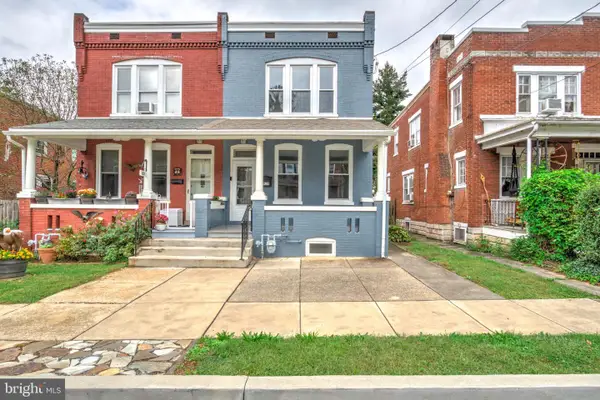 $364,900Active3 beds 2 baths1,342 sq. ft.
$364,900Active3 beds 2 baths1,342 sq. ft.919 Edgewood Ave, LANCASTER, PA 17603
MLS# PALA2077186Listed by: KELLER WILLIAMS ELITE - Coming Soon
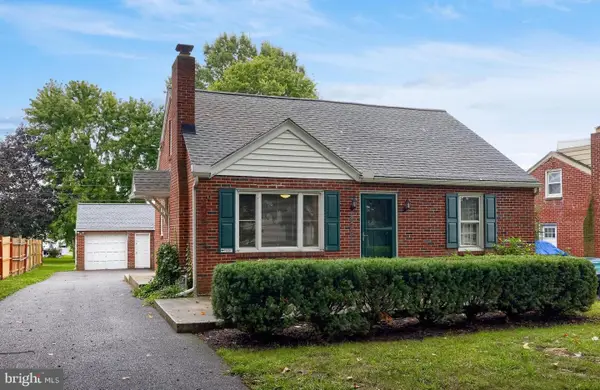 $299,900Coming Soon3 beds 2 baths
$299,900Coming Soon3 beds 2 baths2249 Manor Ridge Dr, LANCASTER, PA 17603
MLS# PALA2076864Listed by: BERKSHIRE HATHAWAY HOMESERVICES HOMESALE REALTY - New
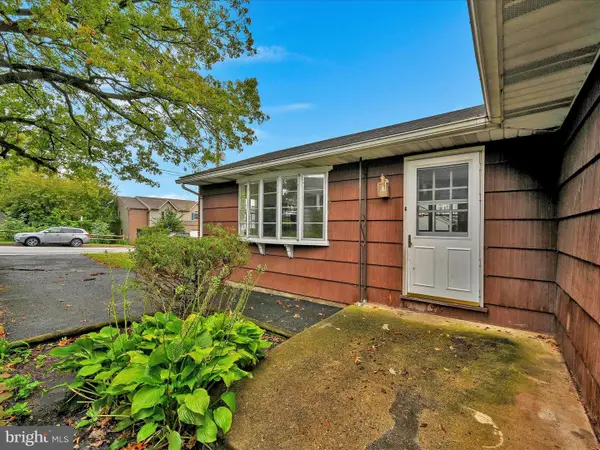 $247,000Active3 beds 1 baths1,678 sq. ft.
$247,000Active3 beds 1 baths1,678 sq. ft.Address Withheld By Seller, LANCASTER, PA 17603
MLS# PALA2077174Listed by: BERKSHIRE HATHAWAY HOMESERVICES HOMESALE REALTY - New
 $294,900Active4 beds 2 baths1,800 sq. ft.
$294,900Active4 beds 2 baths1,800 sq. ft.138 N Plum St, LANCASTER, PA 17602
MLS# PALA2077062Listed by: REALTY ONE GROUP UNLIMITED - Open Sun, 1 to 3pmNew
 $759,000Active8 beds 4 baths4,783 sq. ft.
$759,000Active8 beds 4 baths4,783 sq. ft.1001 Marietta Ave, LANCASTER, PA 17603
MLS# PALA2076316Listed by: MEEDCOR REALTY - New
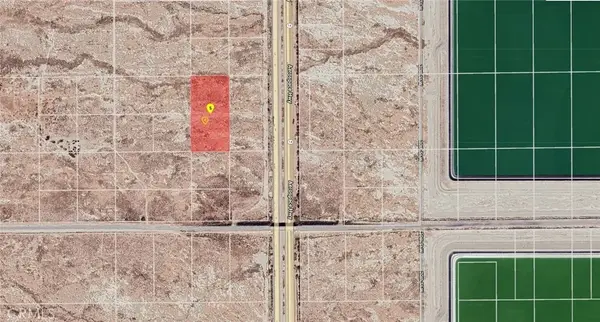 $25,000Active0 Acres
$25,000Active0 Acres0 W Avenue B-12+ 23rd St. W, Lancaster, CA 93536
MLS# PW25072069Listed by: FIRST TEAM REAL ESTATE - New
 $105,000Active4 beds 2 baths1,568 sq. ft.
$105,000Active4 beds 2 baths1,568 sq. ft.103 Jemfield Ct, LANCASTER, PA 17603
MLS# PALA2076966Listed by: ADVANCED REALTY SERVICES
