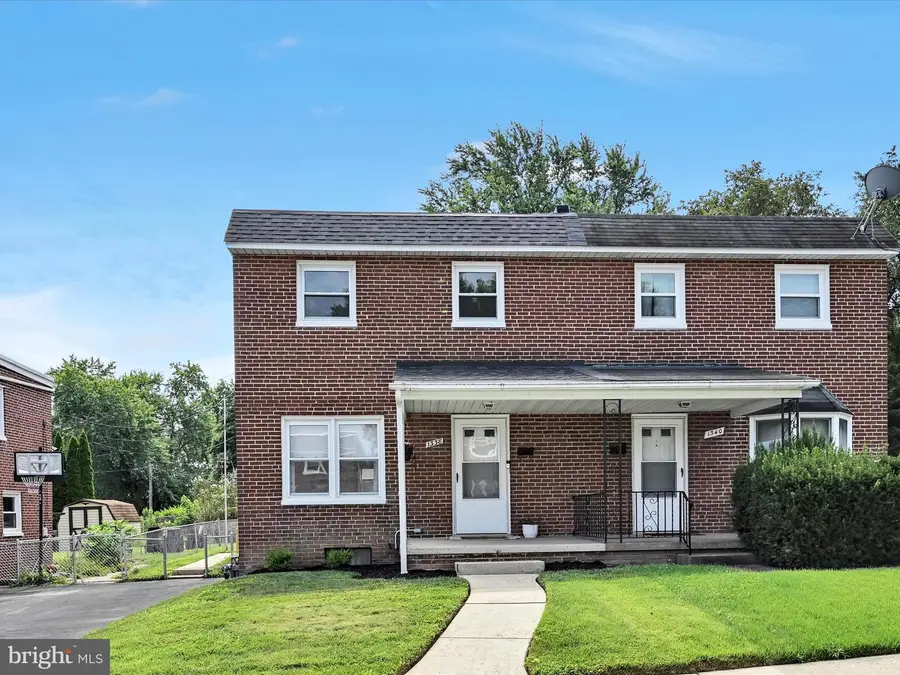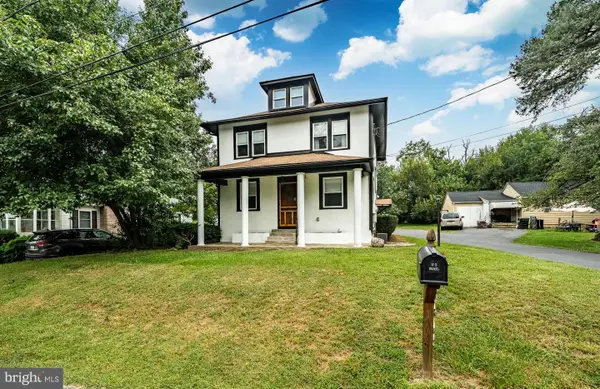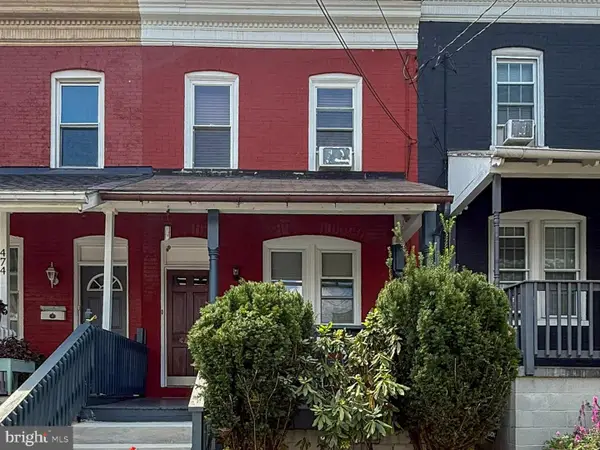1338 Fremont St, LANCASTER, PA 17603
Local realty services provided by:ERA Valley Realty



Listed by:kiersten alexander
Office:keller williams platinum realty - wyomissing
MLS#:PALA2073382
Source:BRIGHTMLS
Price summary
- Price:$235,000
- Price per sq. ft.:$205.78
About this home
Welcome to 1338 Fremont Street – a solid all-brick semi-detached home located on the quiet final block of Fremont Street in Lancaster’s Prospect Heights neighborhood!!!
This well-maintained home features beautiful hardwood floors throughout, a spacious living room, formal dining area, and a functional newly renovated kitchen with a breakfast bar for casual dining. A convenient first-floor powder room adds extra functionality to the main level.
Upstairs, you’ll find three generously sized bedrooms and a full completely renovated bathroom. The partially finished basement offers additional living space, laundry area, and storage, with both interior and exterior access.
Enjoy the outdoors in the fenced backyard with a newer storage shed, or take advantage of the off-street parking for two vehicles—a RARE find in many properties located in or surrounding Lancaster City!
Additional highlights include efficient natural gas heat, central air conditioning, and durable construction with the classic brick appeal. This home has been well-maintained with a new roof, modern upgrades throughout, and plenty of storage space. Just “move right in” as 1338 Fremont St is conveniently located just minutes from Lancaster City, local shops, parks, and commuter routes while still providing that “dead-end” street privacy you’re searching for!
Don’t hesitate to schedule your private tour today, this home could be YOURS!
Contact an agent
Home facts
- Year built:1956
- Listing Id #:PALA2073382
- Added:24 day(s) ago
- Updated:August 15, 2025 at 07:30 AM
Rooms and interior
- Bedrooms:3
- Total bathrooms:2
- Full bathrooms:1
- Half bathrooms:1
- Living area:1,142 sq. ft.
Heating and cooling
- Cooling:Central A/C
- Heating:Forced Air, Natural Gas
Structure and exterior
- Year built:1956
- Building area:1,142 sq. ft.
- Lot area:0.07 Acres
Utilities
- Water:Public
- Sewer:Public Sewer
Finances and disclosures
- Price:$235,000
- Price per sq. ft.:$205.78
- Tax amount:$3,956 (2024)
New listings near 1338 Fremont St
- New
 $425,000Active3 beds 2 baths2,007 sq. ft.
$425,000Active3 beds 2 baths2,007 sq. ft.880 Corvair Rd, LANCASTER, PA 17601
MLS# PALA2074848Listed by: COLDWELL BANKER REALTY - New
 $325,000Active3 beds 1 baths1,761 sq. ft.
$325,000Active3 beds 1 baths1,761 sq. ft.2722 Kimberly Rd, LANCASTER, PA 17603
MLS# PALA2074808Listed by: CENTURY 21 HOME ADVISORS - New
 $639,800Active4 beds 3 baths2,350 sq. ft.
$639,800Active4 beds 3 baths2,350 sq. ft.215 Parkside Pl #lot 38, LANCASTER, PA 17602
MLS# PALA2074748Listed by: KINGSWAY REALTY - LANCASTER - Coming SoonOpen Sun, 1 to 3pm
 $199,000Coming Soon3 beds 1 baths
$199,000Coming Soon3 beds 1 baths464 Lafayette St, LANCASTER, PA 17603
MLS# PALA2074664Listed by: KELLER WILLIAMS ELITE - Coming Soon
 $465,000Coming Soon4 beds 3 baths
$465,000Coming Soon4 beds 3 baths2043 Stonecrest Dr, LANCASTER, PA 17601
MLS# PALA2074728Listed by: VRA REALTY - Open Tue, 5 to 7pmNew
 $499,900Active4 beds 3 baths2,540 sq. ft.
$499,900Active4 beds 3 baths2,540 sq. ft.2022 Walfield Dr, LANCASTER, PA 17601
MLS# PALA2074696Listed by: REALTY ONE GROUP UNLIMITED - New
 $255,000Active2 beds 2 baths1,053 sq. ft.
$255,000Active2 beds 2 baths1,053 sq. ft.229 Pulte Rd, LANCASTER, PA 17601
MLS# PALA2074742Listed by: BERKSHIRE HATHAWAY HOMESERVICES HOMESALE REALTY - Coming Soon
 $259,900Coming Soon3 beds 2 baths
$259,900Coming Soon3 beds 2 baths472 New Dorwart St, LANCASTER, PA 17603
MLS# PALA2074802Listed by: KINGSWAY REALTY - LANCASTER - Coming Soon
 $279,000Coming Soon2 beds 2 baths
$279,000Coming Soon2 beds 2 baths117 Norlawn Cir, LANCASTER, PA 17601
MLS# PALA2074804Listed by: PRIME HOME REAL ESTATE, LLC  $95,000Pending3 beds 1 baths936 sq. ft.
$95,000Pending3 beds 1 baths936 sq. ft.826 Saint Joseph St, LANCASTER, PA 17603
MLS# PALA2074810Listed by: BERKSHIRE HATHAWAY HOMESERVICES HOMESALE REALTY
