1354 Country Club Dr, LANCASTER, PA 17601
Local realty services provided by:ERA Central Realty Group
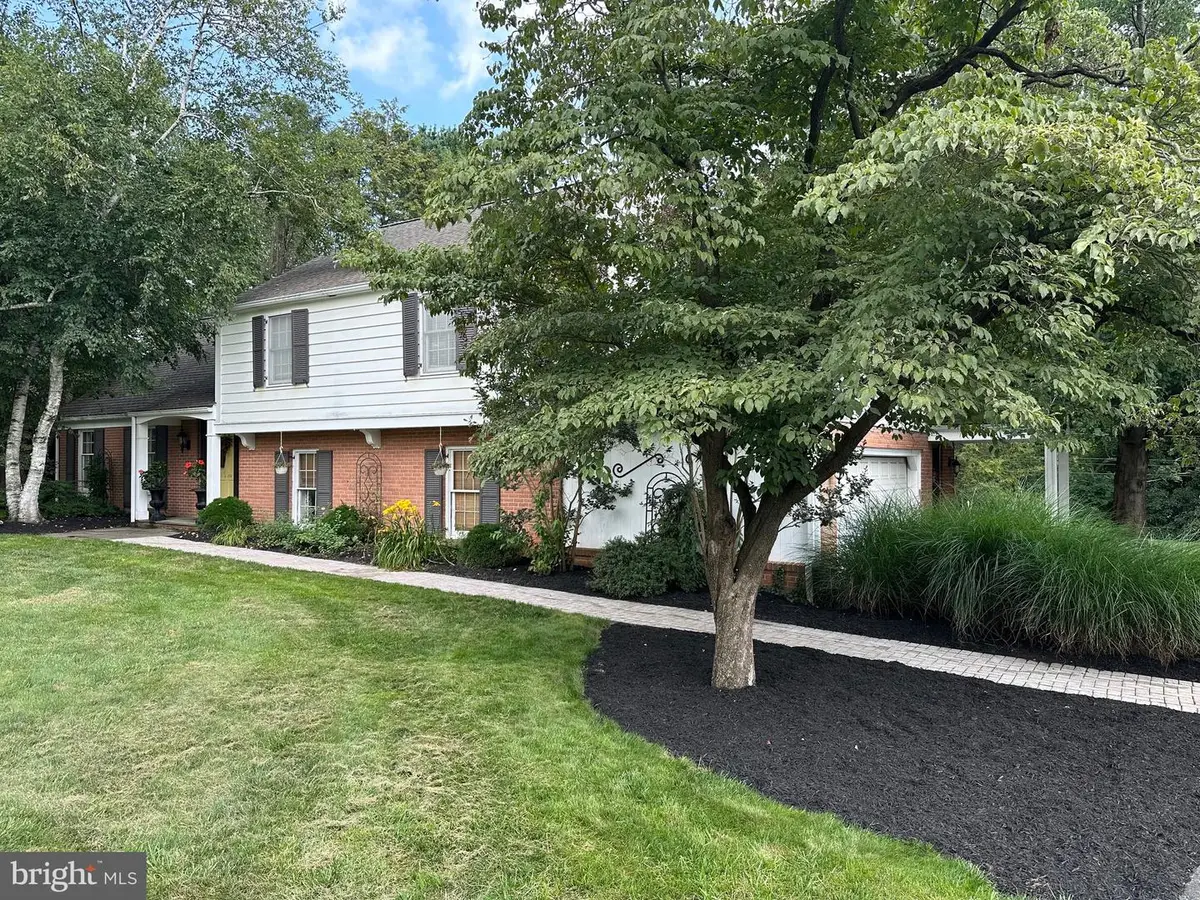
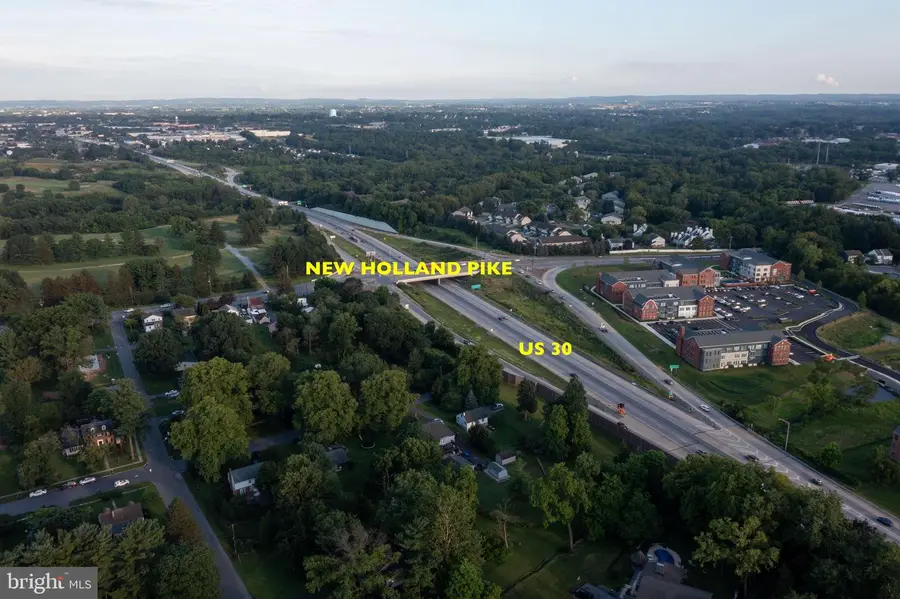
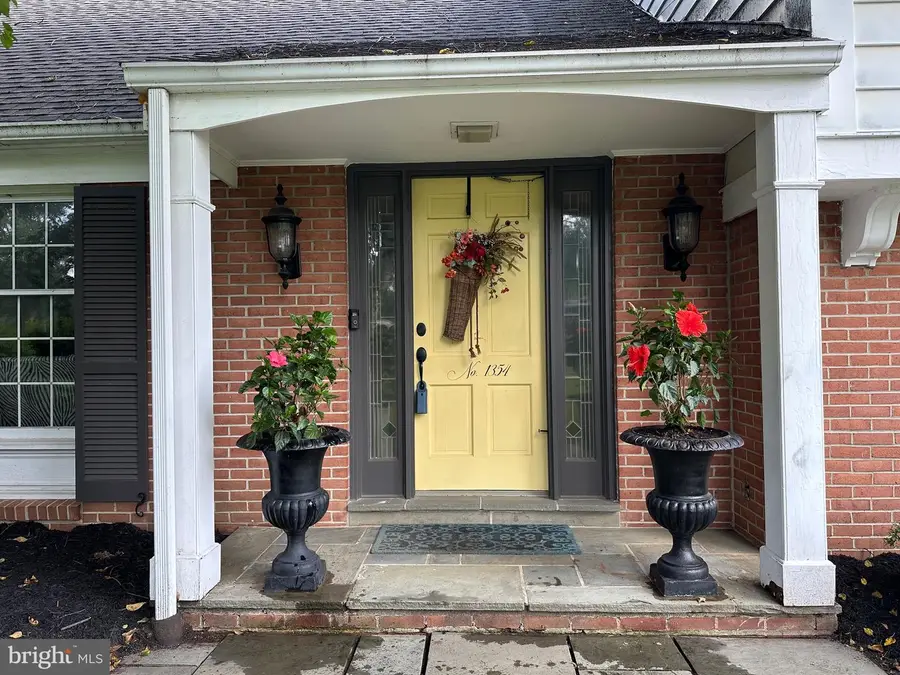
1354 Country Club Dr,LANCASTER, PA 17601
$599,250
- 4 Beds
- 3 Baths
- 3,351 sq. ft.
- Single family
- Pending
Listed by:gary patton
Office:re/max smarthub realty
MLS#:PALA2073400
Source:BRIGHTMLS
Price summary
- Price:$599,250
- Price per sq. ft.:$178.83
About this home
Welcome to this charming 4-bedroom, 2.5-bath home in the highly sought-after Country Club Estates! Conveniently located just minutes from Downtown Lancaster, PA, this unique split-level home is sure to impress. The updated kitchen features sleek granite countertops, a large granite island, natural gas cooktop, and stainless steel appliances – perfect for the home chef.
The main floor offers spacious formal living and dining rooms and kitchen plus a welcoming foyer. Down to the next level, you'll find a cozy family room with built-ins, a back foyer, small bar area, and walk out through sliding glass doors to a screened porch – ideal for relaxing or entertaining.
Upstairs, the second story features 3 generous bedrooms, including a newly carpeted primary suite with a walk-in ceramic tile shower and its own full bath.
A second full bathroom is also located on this level.
The third floor boasts a large bedroom with original hardwood floors, plus plenty of closet and storage space.
The partially finished basement is carpeted and provides additional living space.
Don't miss out on this beautifully updated home in a prime location – schedule a tour today!
Contact an agent
Home facts
- Year built:1965
- Listing Id #:PALA2073400
- Added:34 day(s) ago
- Updated:August 15, 2025 at 07:30 AM
Rooms and interior
- Bedrooms:4
- Total bathrooms:3
- Full bathrooms:2
- Half bathrooms:1
- Living area:3,351 sq. ft.
Heating and cooling
- Cooling:Central A/C
- Heating:Forced Air, Oil
Structure and exterior
- Roof:Asphalt
- Year built:1965
- Building area:3,351 sq. ft.
- Lot area:0.54 Acres
Schools
- High school:MANHEIM TOWNSHIP
- Middle school:MANHEIM TOWNSHIP
- Elementary school:SCHAEFFER
Utilities
- Water:Public
- Sewer:Public Sewer
Finances and disclosures
- Price:$599,250
- Price per sq. ft.:$178.83
- Tax amount:$6,121 (2025)
New listings near 1354 Country Club Dr
- New
 $425,000Active3 beds 2 baths2,007 sq. ft.
$425,000Active3 beds 2 baths2,007 sq. ft.880 Corvair Rd, LANCASTER, PA 17601
MLS# PALA2074848Listed by: COLDWELL BANKER REALTY - New
 $325,000Active3 beds 1 baths1,761 sq. ft.
$325,000Active3 beds 1 baths1,761 sq. ft.2722 Kimberly Rd, LANCASTER, PA 17603
MLS# PALA2074808Listed by: CENTURY 21 HOME ADVISORS - New
 $639,800Active4 beds 3 baths2,350 sq. ft.
$639,800Active4 beds 3 baths2,350 sq. ft.215 Parkside Pl #lot 38, LANCASTER, PA 17602
MLS# PALA2074748Listed by: KINGSWAY REALTY - LANCASTER - Coming SoonOpen Sun, 1 to 3pm
 $199,000Coming Soon3 beds 1 baths
$199,000Coming Soon3 beds 1 baths464 Lafayette St, LANCASTER, PA 17603
MLS# PALA2074664Listed by: KELLER WILLIAMS ELITE - Coming Soon
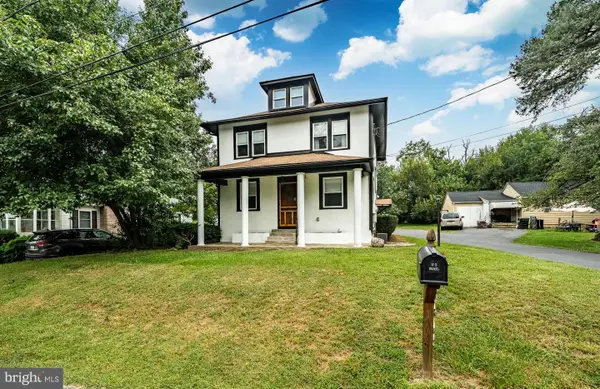 $465,000Coming Soon4 beds 3 baths
$465,000Coming Soon4 beds 3 baths2043 Stonecrest Dr, LANCASTER, PA 17601
MLS# PALA2074728Listed by: VRA REALTY - Open Tue, 5 to 7pmNew
 $499,900Active4 beds 3 baths2,540 sq. ft.
$499,900Active4 beds 3 baths2,540 sq. ft.2022 Walfield Dr, LANCASTER, PA 17601
MLS# PALA2074696Listed by: REALTY ONE GROUP UNLIMITED - New
 $255,000Active2 beds 2 baths1,053 sq. ft.
$255,000Active2 beds 2 baths1,053 sq. ft.229 Pulte Rd, LANCASTER, PA 17601
MLS# PALA2074742Listed by: BERKSHIRE HATHAWAY HOMESERVICES HOMESALE REALTY - Coming Soon
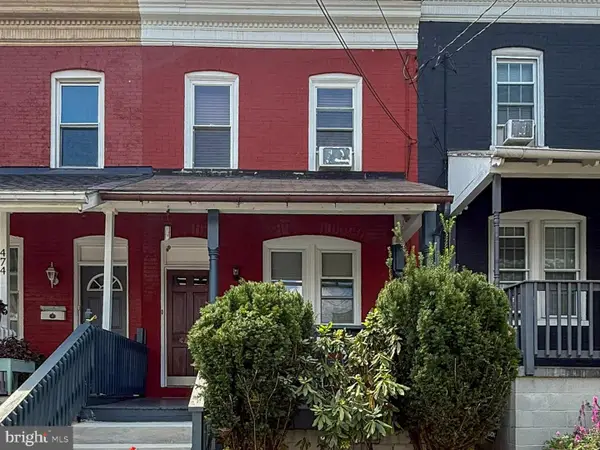 $259,900Coming Soon3 beds 2 baths
$259,900Coming Soon3 beds 2 baths472 New Dorwart St, LANCASTER, PA 17603
MLS# PALA2074802Listed by: KINGSWAY REALTY - LANCASTER - Coming Soon
 $279,000Coming Soon2 beds 2 baths
$279,000Coming Soon2 beds 2 baths117 Norlawn Cir, LANCASTER, PA 17601
MLS# PALA2074804Listed by: PRIME HOME REAL ESTATE, LLC  $95,000Pending3 beds 1 baths936 sq. ft.
$95,000Pending3 beds 1 baths936 sq. ft.826 Saint Joseph St, LANCASTER, PA 17603
MLS# PALA2074810Listed by: BERKSHIRE HATHAWAY HOMESERVICES HOMESALE REALTY
