1428 Center Rd, Lancaster, PA 17603
Local realty services provided by:ERA Reed Realty, Inc.
1428 Center Rd,Lancaster, PA 17603
$999,900
- 5 Beds
- 4 Baths
- 4,891 sq. ft.
- Single family
- Active
Listed by: todd habecker
Office: chris habecker real estate
MLS#:PALA2067130
Source:BRIGHTMLS
Price summary
- Price:$999,900
- Price per sq. ft.:$204.44
About this home
Spacious & Elegant Home in Prestigious School Lane Hills. The beautifully landscaped .76-acre lot is shaded by mature trees and vibrant gardens, creating a tranquil outdoor retreat. Step into this beautifully maintained, quality 5-bedroom, 3.5-bath home offering 4,513 Sq. Ft. of comfortable living space in the
serene neighborhood of School Lane Hills. The welcoming open slate foyer invites you into a grand sun-filled living room with windows featuring a panoramic view. The rich hardwood floors and recessed lighting accentuate the classic brick fireplace — perfect for relaxing or entertaining guests. Discover the elegant flow into the versatile library with its wall of built-in book shelves. Adjacent sits the convenient first-floor sunroom with a wet bar and patio access, ideal for work or relaxation. Enjoy making culinary creations in the Quality Custom Cabinetry kitchen. The kitchen boasts a center island, Corian countertops, an additional pantry, and stainless steel appliances. The cozy breakfast nook, illuminated by a skylight, is marvelous for casual meals and enjoying warm sunshine. French doors lead into the formal dining room with it’s Bay window, built-in display cabinet, hardwood floors, chair rail, and crown molding, it provides an inviting space for larger gatherings. Entertainment is effortless with a large first-floor family room off the kitchen, featuring a vaulted ceiling, ceiling fans, recessed lighting, built-in bookshelves, generous storage, and access to a oversized stamped concrete patio — superb for outdoor entertaining.
A special highlight is the separate private living area, perfect as in-law quarters with its own private entrance, porch, patio, two bedrooms, and a full Jack & Jill bath — offering privacy and comfort for guests or extended family. Upstairs, the spacious primary suite includes a private bath, walk-in closet, and plenty of additional storage. Two sizable bedrooms with double closets and a full hall bathroom. The basement consists of a large finished room and two additional storage rooms. Plenty of parking with the attached 2-car garage and additional off-street parking spaces. The separate backyard storage shed is convenient for all your gardening needs. This exceptional home offers a perfect balance of spacious entertaining areas and cozy family comfort — a true gem awaiting its new owners. The School Lane Hills neighborhood is a prestigious well-established community located 2 miles West of Lancaster City. This impressive home is conveniently located near Lancaster Country Day School and the New School Montessori. It offers easy access to downtown Lancaster and minutes from Routes 30, 283 and 222.
Contact an agent
Home facts
- Year built:1960
- Listing ID #:PALA2067130
- Added:218 day(s) ago
- Updated:December 19, 2025 at 02:46 PM
Rooms and interior
- Bedrooms:5
- Total bathrooms:4
- Full bathrooms:3
- Half bathrooms:1
- Living area:4,891 sq. ft.
Heating and cooling
- Cooling:Central A/C
- Heating:Electric, Forced Air, Heat Pump(s), Natural Gas, Radiant
Structure and exterior
- Roof:Composite, Shingle
- Year built:1960
- Building area:4,891 sq. ft.
- Lot area:0.76 Acres
Schools
- High school:MCCASKEY CAMPUS
- Middle school:WHEATLAND
- Elementary school:BUCHANAN
Utilities
- Water:Public
- Sewer:Public Sewer
Finances and disclosures
- Price:$999,900
- Price per sq. ft.:$204.44
- Tax amount:$21,119 (2024)
New listings near 1428 Center Rd
- Open Sun, 1 to 3pmNew
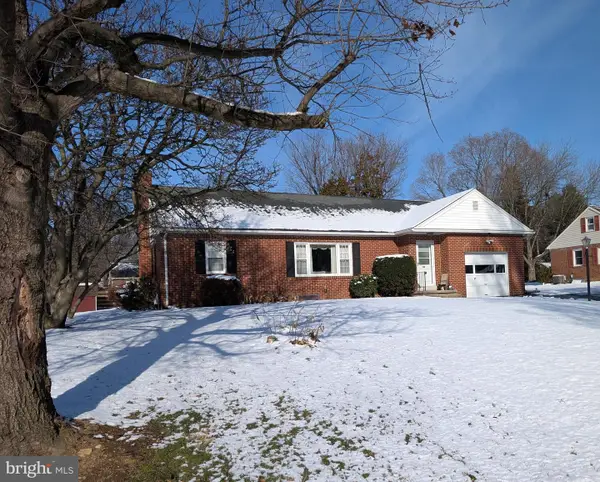 $464,900Active3 beds 2 baths1,318 sq. ft.
$464,900Active3 beds 2 baths1,318 sq. ft.85 Savo Ave, LANCASTER, PA 17601
MLS# PALA2080954Listed by: BERKSHIRE HATHAWAY HOMESERVICES HOMESALE REALTY - Coming Soon
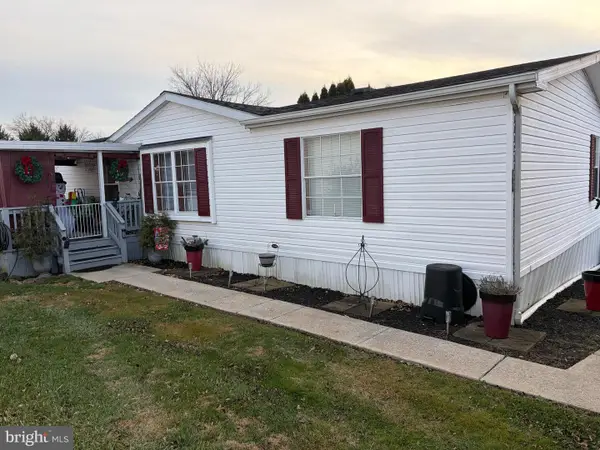 $118,000Coming Soon3 beds 2 baths
$118,000Coming Soon3 beds 2 baths104 Fox Run Ct, LANCASTER, PA 17603
MLS# PALA2080818Listed by: BERKSHIRE HATHAWAY HOMESERVICES HOMESALE REALTY - Open Sun, 1 to 3pmNew
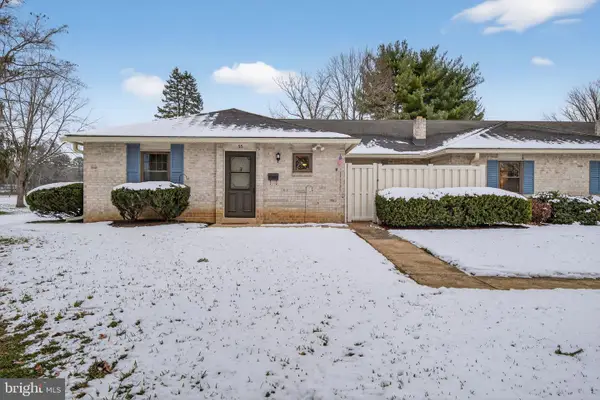 $300,000Active3 beds 2 baths1,392 sq. ft.
$300,000Active3 beds 2 baths1,392 sq. ft.55 Valleybrook Dr, LANCASTER, PA 17601
MLS# PALA2080926Listed by: KELLER WILLIAMS ELITE - New
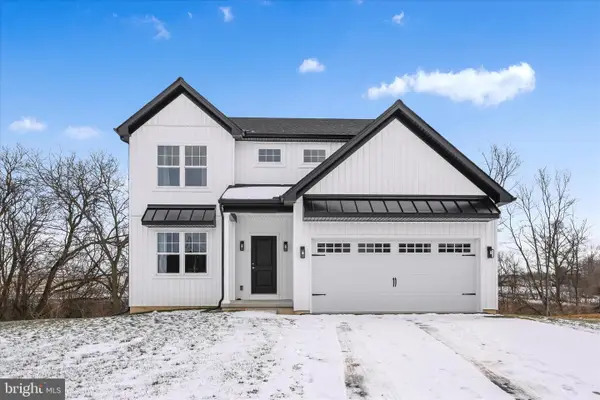 $455,900Active4 beds 3 baths1,800 sq. ft.
$455,900Active4 beds 3 baths1,800 sq. ft.229 Pilgrim Dr, LANCASTER, PA 17603
MLS# PALA2080956Listed by: BERKSHIRE HATHAWAY HOMESERVICES HOMESALE REALTY - New
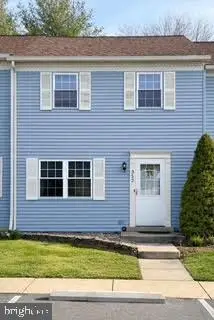 $316,700Active3 beds 2 baths1,240 sq. ft.
$316,700Active3 beds 2 baths1,240 sq. ft.352 Dohner Dr, LANCASTER, PA 17602
MLS# PALA2080906Listed by: REALTY MARK CITYSCAPE - Coming Soon
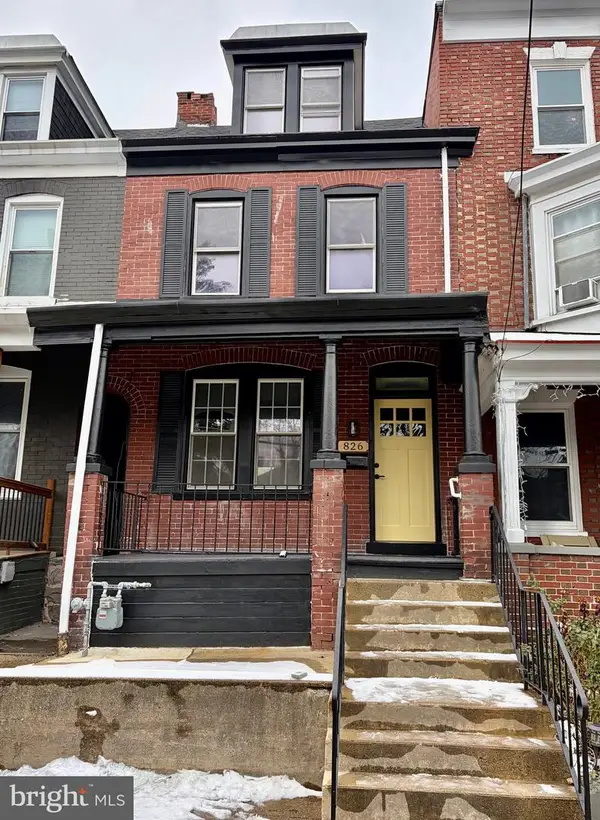 $289,900Coming Soon3 beds 2 baths
$289,900Coming Soon3 beds 2 baths826 N Plum St, LANCASTER, PA 17602
MLS# PALA2080898Listed by: BERKSHIRE HATHAWAY HOMESERVICES HOMESALE REALTY - Open Sat, 1 to 3pmNew
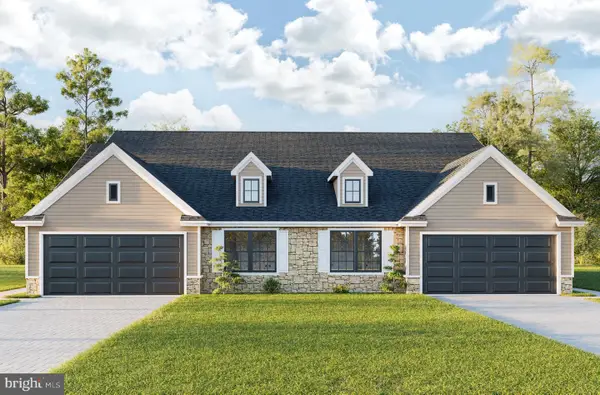 $404,900Active3 beds 3 baths1,871 sq. ft.
$404,900Active3 beds 3 baths1,871 sq. ft.122 Hillard Field, LANCASTER, PA 17603
MLS# PALA2080890Listed by: BERKSHIRE HATHAWAY HOMESERVICES HOMESALE REALTY - Open Sat, 1 to 3pmNew
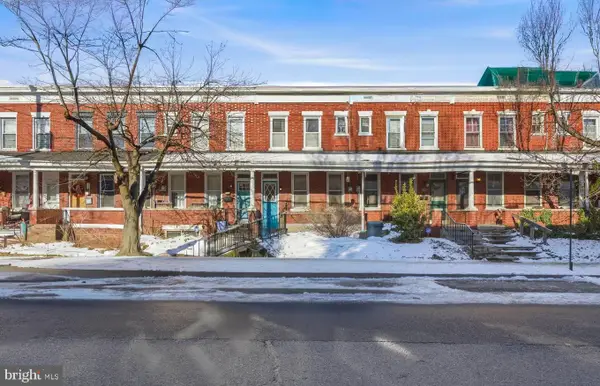 $250,000Active3 beds 2 baths1,612 sq. ft.
$250,000Active3 beds 2 baths1,612 sq. ft.339 E Frederick St, LANCASTER, PA 17602
MLS# PALA2080828Listed by: KELLER WILLIAMS ELITE - New
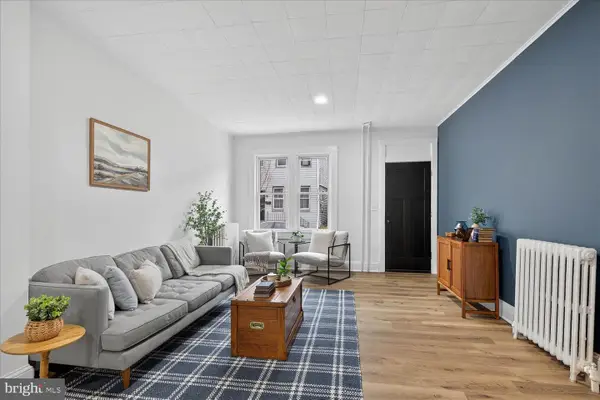 $235,000Active4 beds 1 baths1,648 sq. ft.
$235,000Active4 beds 1 baths1,648 sq. ft.718 High St, LANCASTER, PA 17603
MLS# PALA2080870Listed by: KELLER WILLIAMS ELITE 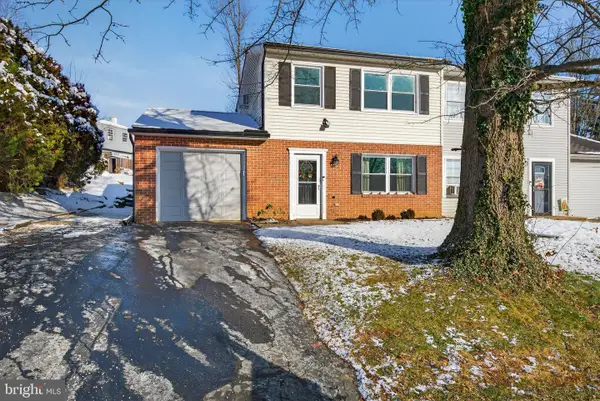 $279,000Pending3 beds 2 baths1,300 sq. ft.
$279,000Pending3 beds 2 baths1,300 sq. ft.1004 Tom Paine Dr, LANCASTER, PA 17603
MLS# PALA2080796Listed by: IRON VALLEY REAL ESTATE OF LANCASTER
