1554 Princess Anne Dr, LANCASTER, PA 17601
Local realty services provided by:Mountain Realty ERA Powered
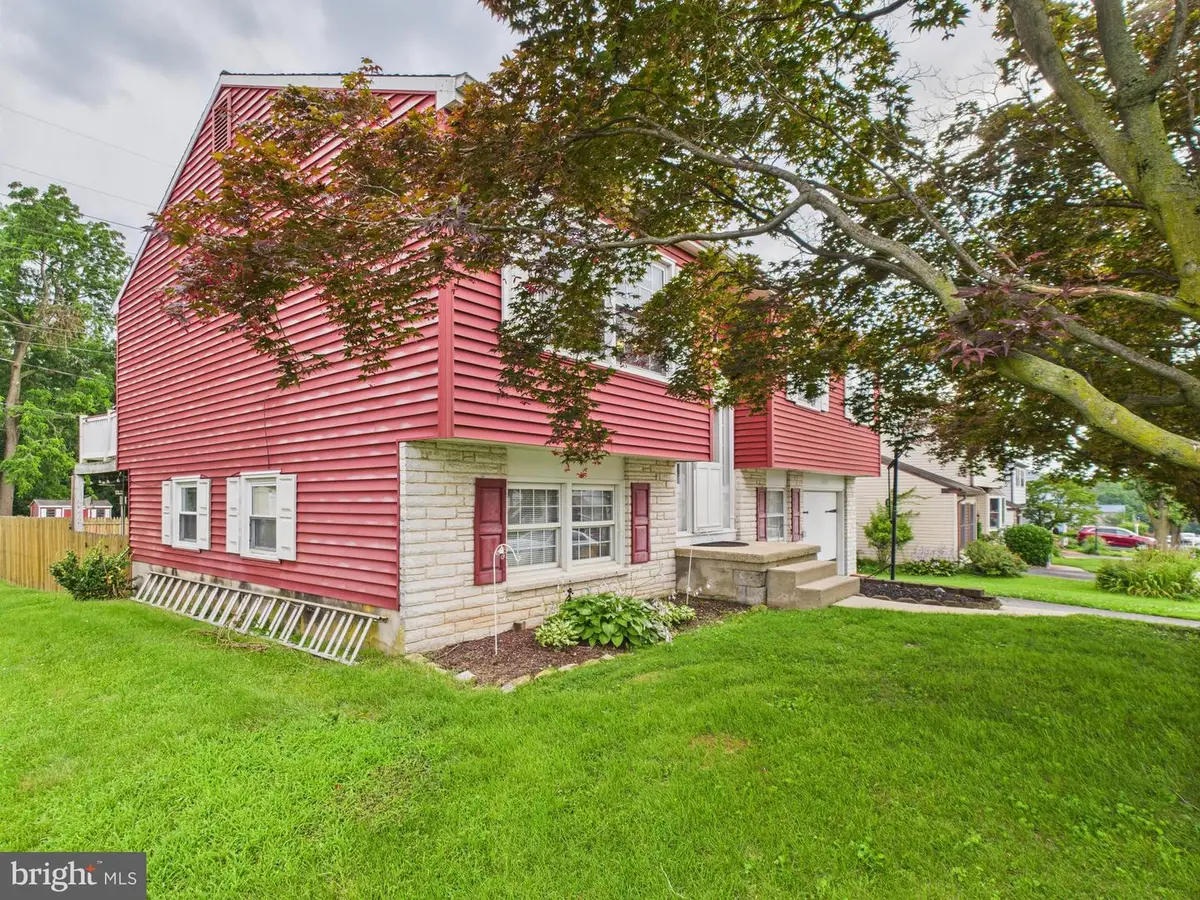
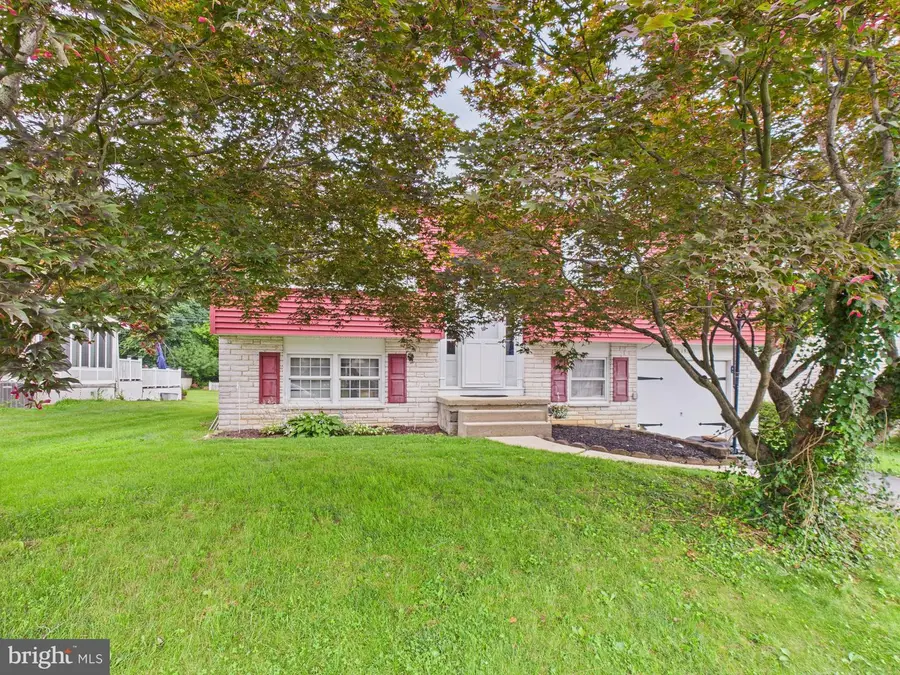
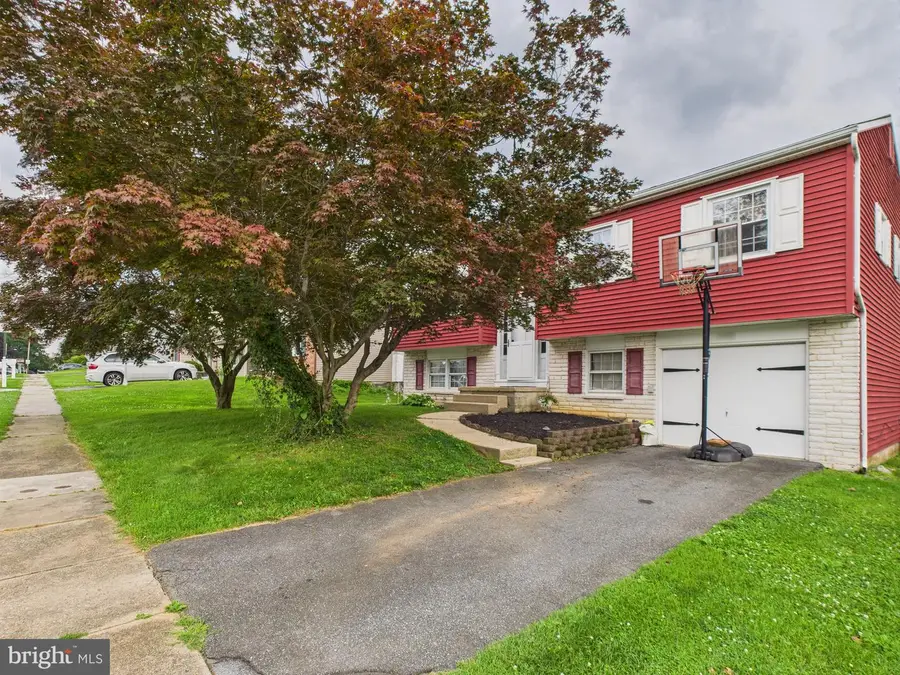
1554 Princess Anne Dr,LANCASTER, PA 17601
$360,000
- 4 Beds
- 2 Baths
- 1,564 sq. ft.
- Single family
- Pending
Listed by:
- Nathan Mountain(717) 572 - 7423Mountain Realty ERA Powered
MLS#:PALA2072908
Source:BRIGHTMLS
Price summary
- Price:$360,000
- Price per sq. ft.:$230.18
About this home
Welcome to 1554 Princess Anne Drive - a nicely maintained 4 bedroom, 1.5 bathroom home located in a peaceful Lancaster neighborhood within the Conestoga Valley School District. With an updated kitchen, hardwood floors throughout and multiple indoor and outdoor living spaces, this home offers the perfect blend of comfort and functionality.
The main level features a sun-filled living room, a formal dining area, and an updated kitchen complete with granite countertops, contemporary cabinetry and SS appliances. Hardwood floors run throughout the main living areas and bedrooms, adding warmth and character to every room.
Downstairs, you'll find a spacious family room, ideal for movie nights, game days, or a cozy retreat. The lower level includes a convenient half bathroom, perfect for guests or day-to-day use.
Step outside to enjoy an elevated outdoor deck, perfect for morning coffee or evening relaxation, as well as a generous backyard for entertaining, gardening, or play.
Conveniently located just minutes from local parks, schools, shopping, and commuter routes, 1554 Princess Anne Drive is a wonderful place to call home.
Don't miss this opportunity - schedule your private tour today!
Contact an agent
Home facts
- Year built:1962
- Listing Id #:PALA2072908
- Added:34 day(s) ago
- Updated:August 13, 2025 at 07:30 AM
Rooms and interior
- Bedrooms:4
- Total bathrooms:2
- Full bathrooms:1
- Half bathrooms:1
- Living area:1,564 sq. ft.
Heating and cooling
- Cooling:Central A/C
- Heating:Forced Air, Natural Gas
Structure and exterior
- Roof:Composite, Shingle
- Year built:1962
- Building area:1,564 sq. ft.
- Lot area:0.28 Acres
Schools
- High school:CONESTOGA VALLEY
Utilities
- Water:Public
- Sewer:Public Sewer
Finances and disclosures
- Price:$360,000
- Price per sq. ft.:$230.18
- Tax amount:$4,901 (2021)
New listings near 1554 Princess Anne Dr
- Coming SoonOpen Sun, 1 to 3pm
 $199,000Coming Soon3 beds 1 baths
$199,000Coming Soon3 beds 1 baths464 Lafayette St, LANCASTER, PA 17603
MLS# PALA2074664Listed by: KELLER WILLIAMS ELITE - Coming Soon
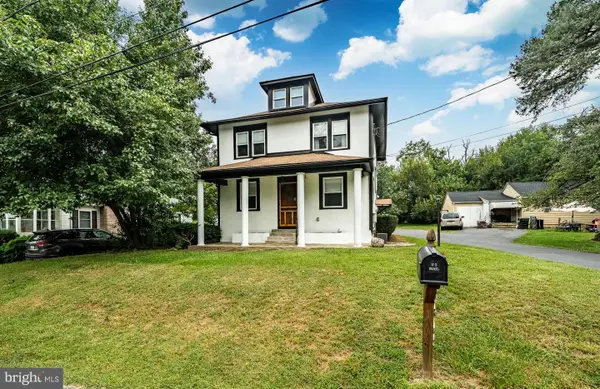 $465,000Coming Soon4 beds 3 baths
$465,000Coming Soon4 beds 3 baths2043 Stonecrest Dr, LANCASTER, PA 17601
MLS# PALA2074728Listed by: VRA REALTY - Open Tue, 5 to 7pmNew
 $499,900Active4 beds 3 baths2,540 sq. ft.
$499,900Active4 beds 3 baths2,540 sq. ft.2022 Walfield Dr, LANCASTER, PA 17601
MLS# PALA2074696Listed by: REALTY ONE GROUP UNLIMITED - New
 $255,000Active2 beds 2 baths1,053 sq. ft.
$255,000Active2 beds 2 baths1,053 sq. ft.229 Pulte Rd, LANCASTER, PA 17601
MLS# PALA2074742Listed by: BERKSHIRE HATHAWAY HOMESERVICES HOMESALE REALTY - Coming Soon
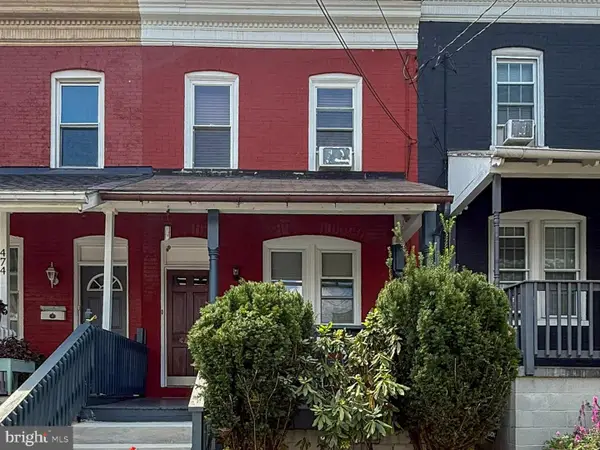 $259,900Coming Soon3 beds 2 baths
$259,900Coming Soon3 beds 2 baths472 New Dorwart St, LANCASTER, PA 17603
MLS# PALA2074802Listed by: KINGSWAY REALTY - LANCASTER - Coming Soon
 $279,000Coming Soon2 beds 2 baths
$279,000Coming Soon2 beds 2 baths117 Norlawn Cir, LANCASTER, PA 17601
MLS# PALA2074804Listed by: PRIME HOME REAL ESTATE, LLC  $95,000Pending3 beds 1 baths936 sq. ft.
$95,000Pending3 beds 1 baths936 sq. ft.826 Saint Joseph St, LANCASTER, PA 17603
MLS# PALA2074810Listed by: BERKSHIRE HATHAWAY HOMESERVICES HOMESALE REALTY- Coming SoonOpen Sun, 1 to 3pm
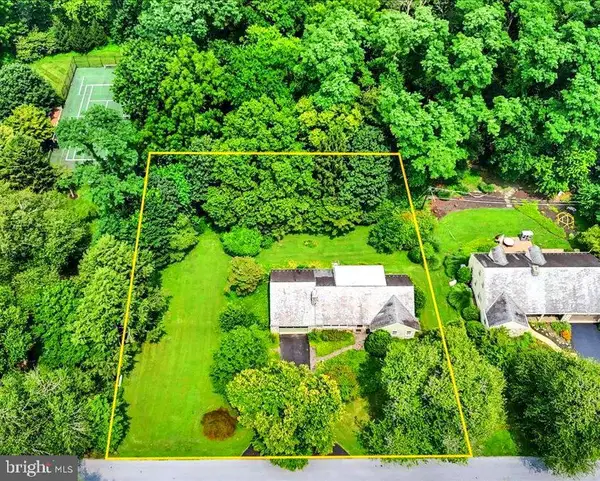 $525,000Coming Soon4 beds 3 baths
$525,000Coming Soon4 beds 3 baths1419 Clayton Rd, LANCASTER, PA 17603
MLS# PALA2074288Listed by: PUFFER MORRIS REAL ESTATE, INC. - Coming Soon
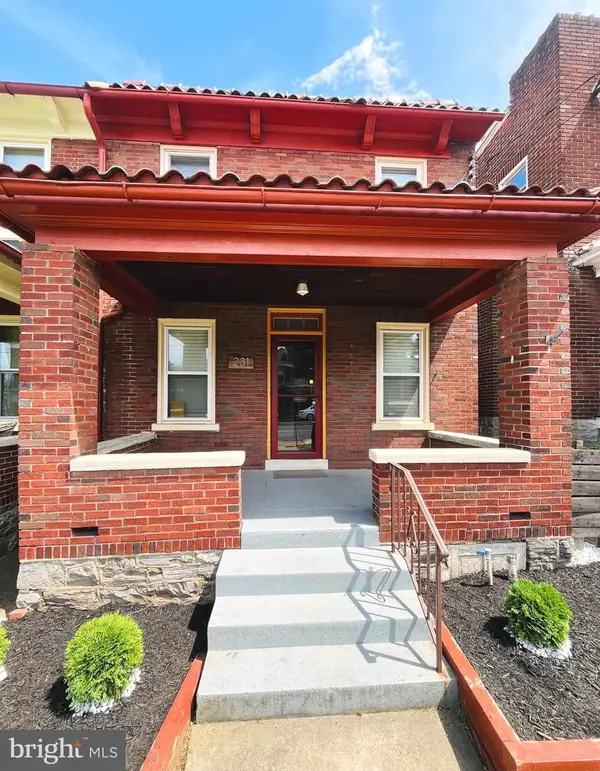 $309,900Coming Soon3 beds 1 baths
$309,900Coming Soon3 beds 1 baths231 S West End Ave, LANCASTER, PA 17603
MLS# PALA2074776Listed by: ELITE PROPERTY SALES, LLC - Coming Soon
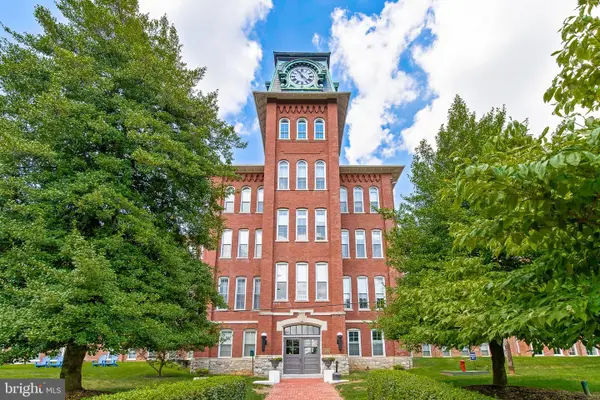 $139,900Coming Soon1 beds 1 baths
$139,900Coming Soon1 beds 1 baths917 Columbia Ave #211, LANCASTER, PA 17603
MLS# PALA2074752Listed by: COLDWELL BANKER REALTY
