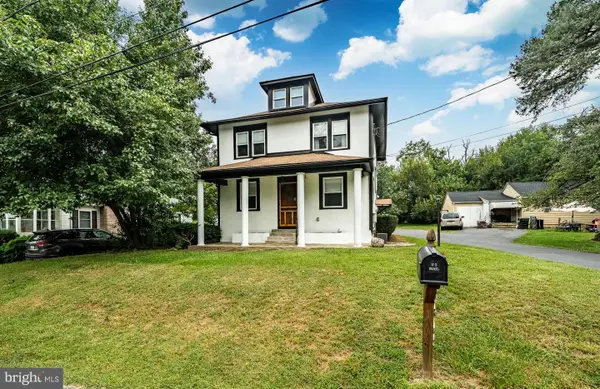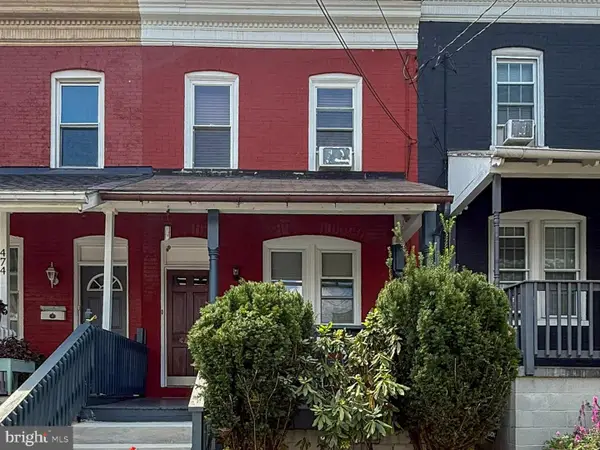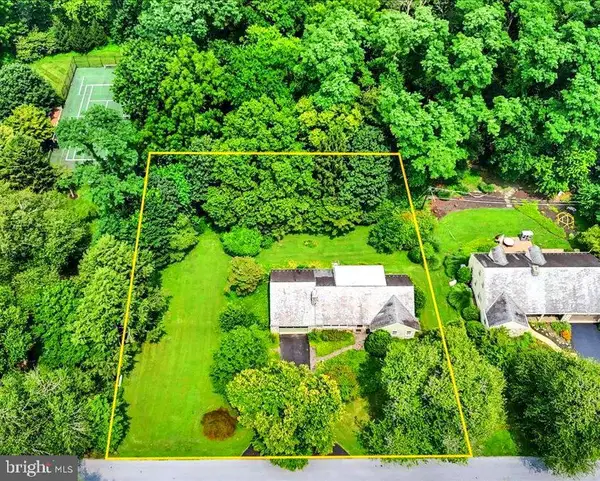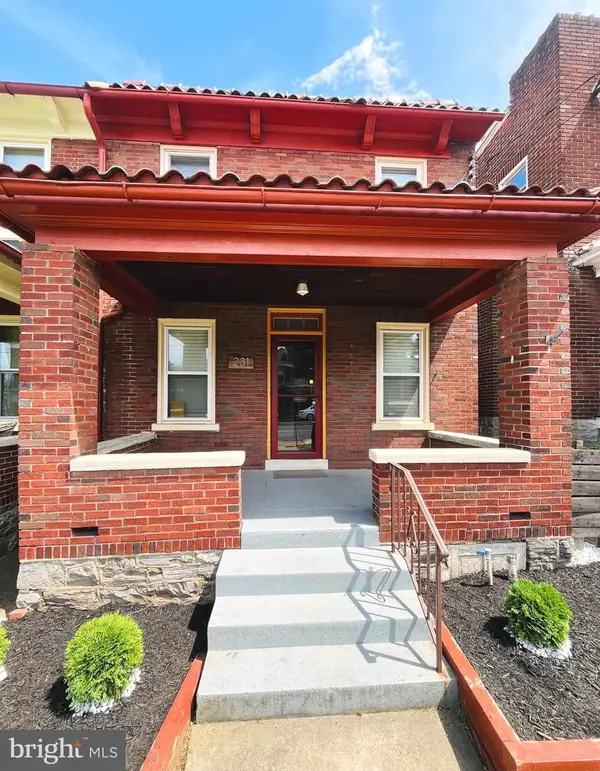1809 Risser Ln, LANCASTER, PA 17601
Local realty services provided by:ERA Byrne Realty



1809 Risser Ln,LANCASTER, PA 17601
$574,900
- 3 Beds
- 4 Baths
- 2,416 sq. ft.
- Single family
- Pending
Listed by:cheri l bushong
Office:re/max smarthub realty
MLS#:PALA2063840
Source:BRIGHTMLS
Price summary
- Price:$574,900
- Price per sq. ft.:$237.96
- Monthly HOA dues:$248
About this home
*FRESHLY PAINTED* throughout most of the main level- great room, family room, kitchen and eat in area, primary bedroom and front bedroom! Professionally completed with Sherwin Williams "Accessible Beige." Please see updated pictures! Welcome to this stunning home in Village Grande, ideally situated just a short stroll from the community center and all neighborhood amenities. This beautifully designed residence has been meticulously maintained and tastefully updated, ensuring effortless one-level living. As you approach the front door, you will notice the custom stained glass, which will remain for the new owner to enjoy. Step inside to find an inviting, open concept layout with a soaring cathedral ceiling, gleaming hardwood floors and recessed lighting. The living room flows seamlessly into the formal dining area, perfect for entertaining. There is a spacious bedroom and full bath located just off the living room. Moving to the heart of this home, the custom double-sided fireplace will surely catch your eye and can be enjoyed from the family room, kitchen and sunroom addition. The family room features a built-in entertainment center and includes a surround sound system with 7 speakers, a subwoofer and amplifier. Highlighting the kitchen are the granite countertops, stainless steel appliances, tall cabinetry, an island with seating and room left over for an eat-in area. The adjacent sunroom with ceiling fan and tile floor is an ideal place to enjoy your morning coffee or an afternoon book. From the sunroom you can access the 10x20 Trex rear deck, which includes a remote-controlled awning. Moving into the luxurious primary bedroom, you will appreciate the unique cork flooring and the size of this bright and open space. Passing by the dual walk-in closets and entering the ensuite bathroom, you will notice the comfort height vanity, built in medicine cabinets, soaking garden tub with custom tile accents and tile shower. The main floor laundry room is located just outside the primary suite. Heading up the hardwood stairs, you will find the open loft area, a third bedroom and full bath. The office furniture is included in the sale in addition to many other useful items (please see attached list of inclusions). The sprawling lower level has been partially finished with epoxy flooring and a half bath- plumbing is available in the adjacent closet to add a full bath, if desired. There is a separate room that was used as a workshop with an additional 50 AMP service, while the main room was used as a hobby space and offers a utility sink for easy clean up. The daylight and walkout features make this additional space full of possibilities. The garage is equipped with a 220 volt Level 2 electric car charging station- it is wired for two vehicles, however only one is currently in use. Three zone heating ensures comfort in every area of this spacious home. Enjoy low-maintenance living with lawn care and snow removal included, plus access to community amenities like the heated pool, fitness center, walking trails, bocce, tennis/pickleball courts and social activities. This home is the perfect retreat for those seeking an active and carefree lifestyle in a welcoming 55+ community. Schedule your appointment today!
Contact an agent
Home facts
- Year built:2005
- Listing Id #:PALA2063840
- Added:183 day(s) ago
- Updated:August 13, 2025 at 07:30 AM
Rooms and interior
- Bedrooms:3
- Total bathrooms:4
- Full bathrooms:3
- Half bathrooms:1
- Living area:2,416 sq. ft.
Heating and cooling
- Cooling:Central A/C
- Heating:Forced Air, Natural Gas, Zoned
Structure and exterior
- Roof:Composite
- Year built:2005
- Building area:2,416 sq. ft.
- Lot area:0.14 Acres
Utilities
- Water:Public
- Sewer:Public Sewer
Finances and disclosures
- Price:$574,900
- Price per sq. ft.:$237.96
- Tax amount:$6,982 (2025)
New listings near 1809 Risser Ln
- New
 $639,800Active4 beds 3 baths2,350 sq. ft.
$639,800Active4 beds 3 baths2,350 sq. ft.215 Parkside Pl #lot 38, LANCASTER, PA 17602
MLS# PALA2074748Listed by: KINGSWAY REALTY - LANCASTER - Coming SoonOpen Sun, 1 to 3pm
 $199,000Coming Soon3 beds 1 baths
$199,000Coming Soon3 beds 1 baths464 Lafayette St, LANCASTER, PA 17603
MLS# PALA2074664Listed by: KELLER WILLIAMS ELITE - Coming Soon
 $465,000Coming Soon4 beds 3 baths
$465,000Coming Soon4 beds 3 baths2043 Stonecrest Dr, LANCASTER, PA 17601
MLS# PALA2074728Listed by: VRA REALTY - Open Tue, 5 to 7pmNew
 $499,900Active4 beds 3 baths2,540 sq. ft.
$499,900Active4 beds 3 baths2,540 sq. ft.2022 Walfield Dr, LANCASTER, PA 17601
MLS# PALA2074696Listed by: REALTY ONE GROUP UNLIMITED - New
 $255,000Active2 beds 2 baths1,053 sq. ft.
$255,000Active2 beds 2 baths1,053 sq. ft.229 Pulte Rd, LANCASTER, PA 17601
MLS# PALA2074742Listed by: BERKSHIRE HATHAWAY HOMESERVICES HOMESALE REALTY - Coming Soon
 $259,900Coming Soon3 beds 2 baths
$259,900Coming Soon3 beds 2 baths472 New Dorwart St, LANCASTER, PA 17603
MLS# PALA2074802Listed by: KINGSWAY REALTY - LANCASTER - Coming Soon
 $279,000Coming Soon2 beds 2 baths
$279,000Coming Soon2 beds 2 baths117 Norlawn Cir, LANCASTER, PA 17601
MLS# PALA2074804Listed by: PRIME HOME REAL ESTATE, LLC  $95,000Pending3 beds 1 baths936 sq. ft.
$95,000Pending3 beds 1 baths936 sq. ft.826 Saint Joseph St, LANCASTER, PA 17603
MLS# PALA2074810Listed by: BERKSHIRE HATHAWAY HOMESERVICES HOMESALE REALTY- Coming SoonOpen Sun, 1 to 3pm
 $525,000Coming Soon4 beds 3 baths
$525,000Coming Soon4 beds 3 baths1419 Clayton Rd, LANCASTER, PA 17603
MLS# PALA2074288Listed by: PUFFER MORRIS REAL ESTATE, INC. - Coming Soon
 $309,900Coming Soon3 beds 1 baths
$309,900Coming Soon3 beds 1 baths231 S West End Ave, LANCASTER, PA 17603
MLS# PALA2074776Listed by: ELITE PROPERTY SALES, LLC
