1934 Geraldson Dr, Lancaster, PA 17601
Local realty services provided by:ERA Central Realty Group
1934 Geraldson Dr,Lancaster, PA 17601
$571,000
- 5 Beds
- 3 Baths
- - sq. ft.
- Single family
- Sold
Listed by:nate machowski
Office:re/max smarthub realty
MLS#:PALA2076566
Source:BRIGHTMLS
Sorry, we are unable to map this address
Price summary
- Price:$571,000
About this home
Extraordinary Manheim Township home in prestigious Bloomingdale! This stunning five-bedroom brick home has been beautifully upgraded throughout. The gourmet kitchen is spectacular with quartz countertops, updated appliances, custom soft-close cabinetry, pantry closet, and custom walnut buffet. The main level boasts gleaming hardwood floors, living room with wood-burning fireplace, family room with propane fireplace, formal dining room and powder room. The luxurious primary suite is stunning! Features include a walk-in closet and completely renovated en-suite bathroom with heated tile floors, dual modern vanities, and custom tile shower. Upstairs offers four additional bedrooms plus bonus room, all with hardwood flooring, and dual vanity hall bathroom. The resort-style backyard is built for entertaining! Two large patios, pergola, grill shed, string lights, and flat lawn framed by beautiful landscaping and mature privacy trees create the perfect outdoor oasis. The full basement provides endless possibilities for customization. Additional highlights include an oversized two-car garage and a newer dual-zoned HVAC system with dedicated units for each floor and add-on humidifier and air purifier systems, roof installed in 2017, and welcoming front porch. Located in top-rated Manheim Township Schools with no HOA and minutes from Lancaster and Lititz. Call today to schedule your showing of this exceptional home!
Contact an agent
Home facts
- Year built:1967
- Listing ID #:PALA2076566
- Added:49 day(s) ago
- Updated:November 05, 2025 at 01:46 AM
Rooms and interior
- Bedrooms:5
- Total bathrooms:3
- Full bathrooms:2
- Half bathrooms:1
Heating and cooling
- Cooling:Central A/C
- Heating:Electric, Heat Pump(s)
Structure and exterior
- Roof:Architectural Shingle
- Year built:1967
Utilities
- Water:Public
- Sewer:Public Sewer
Finances and disclosures
- Price:$571,000
- Tax amount:$5,203 (2025)
New listings near 1934 Geraldson Dr
- New
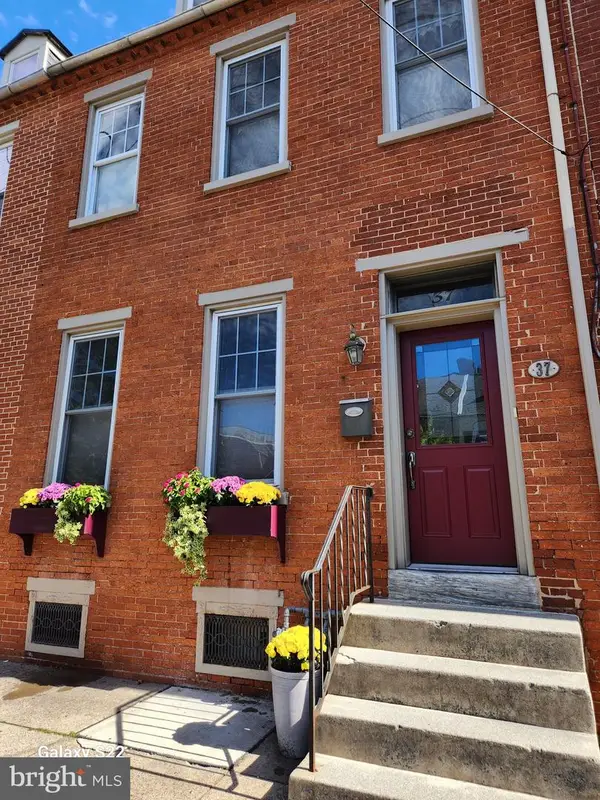 $339,900Active4 beds 2 baths2,032 sq. ft.
$339,900Active4 beds 2 baths2,032 sq. ft.37 N Charlotte St, LANCASTER, PA 17603
MLS# PALA2079110Listed by: BERKSHIRE HATHAWAY HOMESERVICES HOMESALE REALTY - Coming Soon
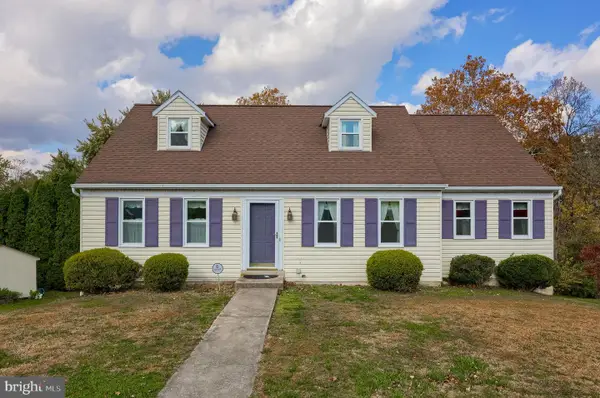 $325,000Coming Soon3 beds 1 baths
$325,000Coming Soon3 beds 1 baths1817 Shelley Rd, LANCASTER, PA 17602
MLS# PALA2079104Listed by: KELLER WILLIAMS ELITE - Coming Soon
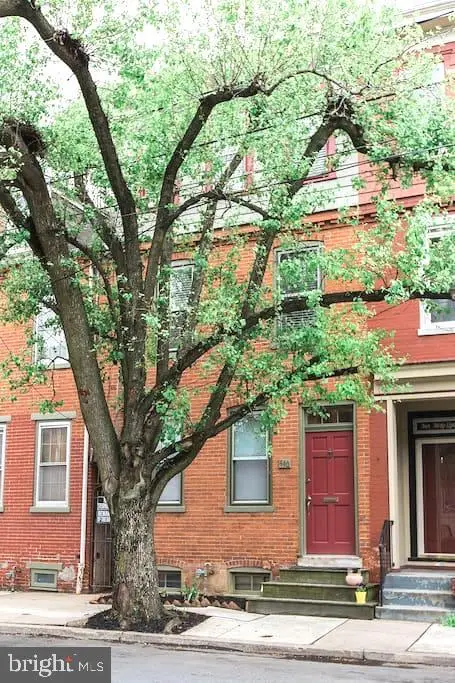 $385,000Coming Soon3 beds -- baths
$385,000Coming Soon3 beds -- baths440 E Orange St, LANCASTER, PA 17602
MLS# PALA2078762Listed by: STOLTZFUS REALTY - New
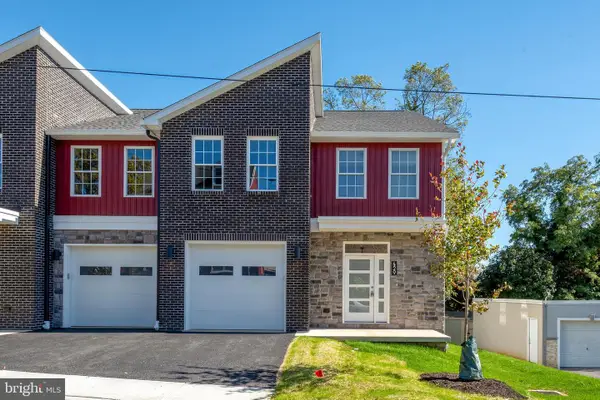 $350,000Active3 beds 3 baths2,462 sq. ft.
$350,000Active3 beds 3 baths2,462 sq. ft.429 Hillside Ave, LANCASTER, PA 17603
MLS# PALA2078540Listed by: KELLER WILLIAMS ELITE - Coming Soon
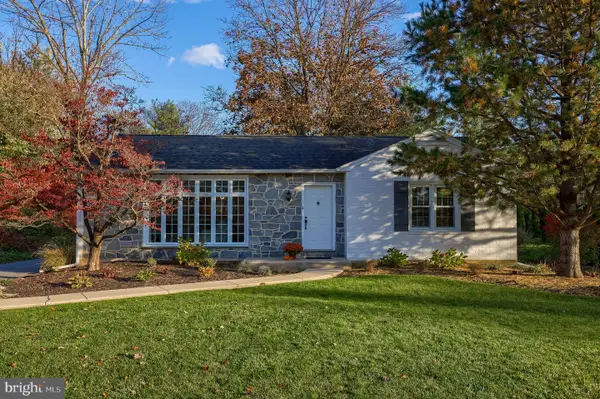 $350,000Coming Soon2 beds 2 baths
$350,000Coming Soon2 beds 2 baths1514 Hollywood Dr, LANCASTER, PA 17601
MLS# PALA2078850Listed by: COLDWELL BANKER REALTY - Coming Soon
 $295,000Coming Soon3 beds 2 baths
$295,000Coming Soon3 beds 2 baths136 Springhouse Rd, LANCASTER, PA 17603
MLS# PALA2079050Listed by: KELLER WILLIAMS ELITE - New
 $219,900Active3 beds 1 baths1,126 sq. ft.
$219,900Active3 beds 1 baths1,126 sq. ft.828 Lafayette St, LANCASTER, PA 17603
MLS# PALA2079068Listed by: KINGSWAY REALTY - LANCASTER - Coming Soon
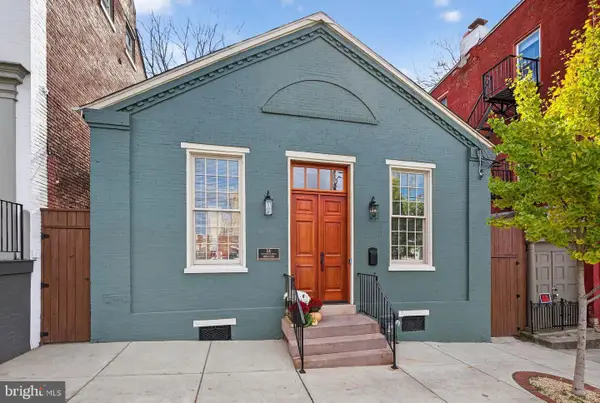 $650,000Coming Soon2 beds 2 baths
$650,000Coming Soon2 beds 2 baths14 E Farnum St, LANCASTER, PA 17602
MLS# PALA2078822Listed by: LUSK & ASSOCIATES SOTHEBY'S INTERNATIONAL REALTY - New
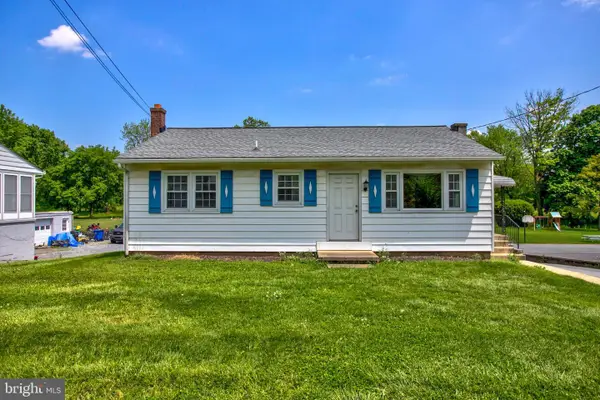 $345,000Active3 beds 2 baths1,392 sq. ft.
$345,000Active3 beds 2 baths1,392 sq. ft.35 Strasburg Pike, LANCASTER, PA 17602
MLS# PALA2078994Listed by: RE/MAX SMARTHUB REALTY - Coming Soon
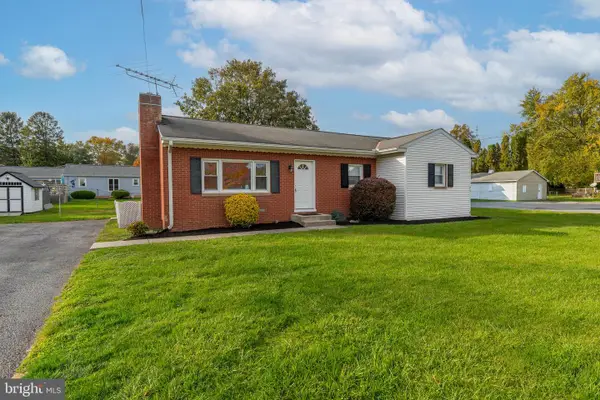 $299,900Coming Soon3 beds 2 baths
$299,900Coming Soon3 beds 2 baths1110 Rohrerstown Rd, LANCASTER, PA 17601
MLS# PALA2078266Listed by: LUSK & ASSOCIATES SOTHEBY'S INTERNATIONAL REALTY
