195 Charles Rd, Lancaster, PA 17603
Local realty services provided by:ERA Cole Realty
195 Charles Rd,Lancaster, PA 17603
$340,000
- 4 Beds
- 3 Baths
- - sq. ft.
- Single family
- Sold
Listed by:justin ashby
Office:coldwell banker realty
MLS#:PALA2071442
Source:BRIGHTMLS
Sorry, we are unable to map this address
Price summary
- Price:$340,000
About this home
Classic Cape Cod Charm with Modern Comfort
Discover this inviting 4-bedroom, 3-bathroom Cape Cod home, nestled in a peaceful neighborhood between Lancaster and Millersville. Built in 1956, this residence offers a blend of traditional character and contemporary updates.
Key Features:
Spacious Living Areas: Enjoy 2,159 sq ft of living space, including a finished basement ideal for a family room or recreation area.
Comfortable Bedrooms: The first floor features a convenient bedroom and full bathroom, while the upper level offers two additional bedrooms and a full bath. One bedroom downstairs and another room that is used as a guest room as well.
.
Outdoor Entertaining: Relax or entertain guests on the expansive covered porch with a spacious fenced in yard.
Attached Garage: The one-car garage provides direct access to the home, ensuring convenience and security.
Additional Highlights:
Beautiful upstairs loft that's perfect for a play area.
Huge walk in closet for basement bedroom
Brand new roof was added in July 2024!
Brand new sewer system in 2021
Situated on a 0.23-acre lot, the property provides ample outdoor space.
Location Benefits:
Located in the School District of Lancaster, with Hamilton Elementary, Wheatland Middle, and McCaskey High School nearby.
Conveniently close to shopping, dining, and major roadways for easy commuting.
This home offers a perfect blend of classic charm and modern amenities. Schedule a showing today to experience all that 195 Charles Road has to offer!
Contact an agent
Home facts
- Year built:1956
- Listing ID #:PALA2071442
- Added:107 day(s) ago
- Updated:September 27, 2025 at 10:14 AM
Rooms and interior
- Bedrooms:4
- Total bathrooms:3
- Full bathrooms:3
Heating and cooling
- Cooling:Central A/C
- Heating:Forced Air, Natural Gas
Structure and exterior
- Year built:1956
Schools
- High school:MCCASKEY H.S.
- Middle school:WHEATLAND
- Elementary school:HAMILTON
Utilities
- Water:Public
- Sewer:Public Sewer
Finances and disclosures
- Price:$340,000
- Tax amount:$4,937 (2024)
New listings near 195 Charles Rd
- New
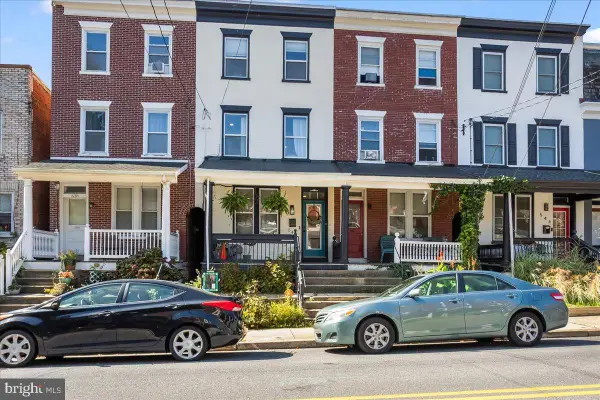 $334,300Active3 beds 2 baths1,618 sq. ft.
$334,300Active3 beds 2 baths1,618 sq. ft.540 N Plum St, LANCASTER, PA 17602
MLS# PALA2077208Listed by: CENTURY 21 HOME ADVISORS - New
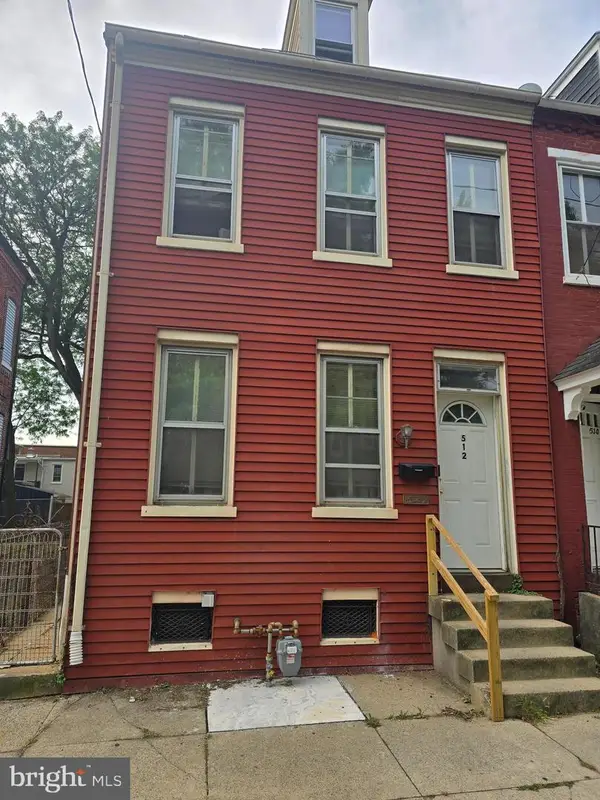 $325,000Active3 beds 1 baths1,504 sq. ft.
$325,000Active3 beds 1 baths1,504 sq. ft.512 W Walnut St, LANCASTER, PA 17603
MLS# PALA2076560Listed by: MANOR WEST REALTY - New
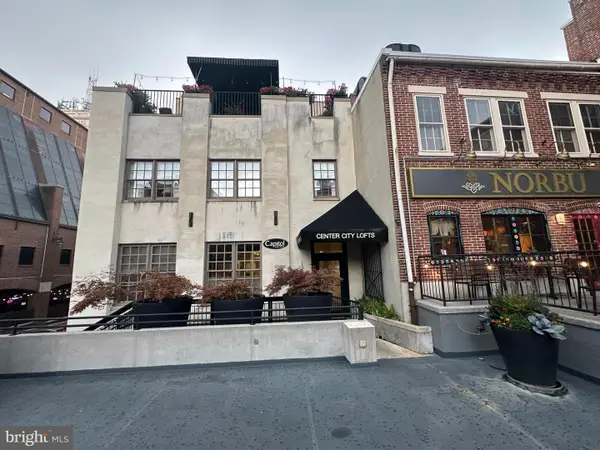 $775,000Active2 beds 3 baths2,155 sq. ft.
$775,000Active2 beds 3 baths2,155 sq. ft.25-202 E Grant St E #202, LANCASTER, PA 17602
MLS# PALA2076958Listed by: MEEDCOR REALTY - New
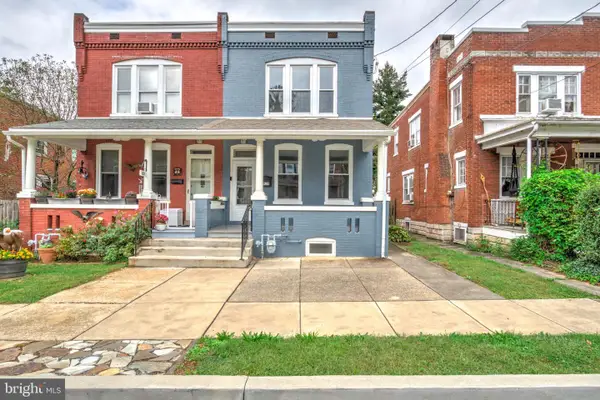 $364,900Active3 beds 2 baths1,342 sq. ft.
$364,900Active3 beds 2 baths1,342 sq. ft.919 Edgewood Ave, LANCASTER, PA 17603
MLS# PALA2077186Listed by: KELLER WILLIAMS ELITE - Coming Soon
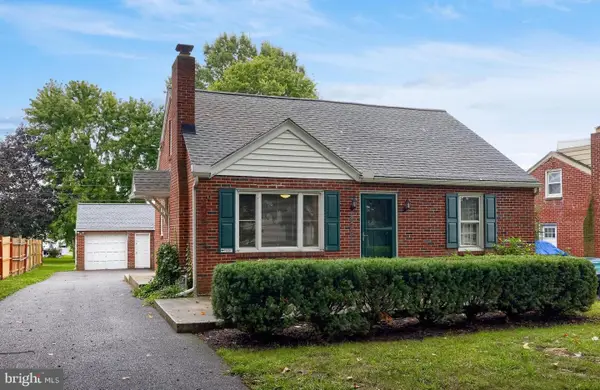 $299,900Coming Soon3 beds 2 baths
$299,900Coming Soon3 beds 2 baths2249 Manor Ridge Dr, LANCASTER, PA 17603
MLS# PALA2076864Listed by: BERKSHIRE HATHAWAY HOMESERVICES HOMESALE REALTY - New
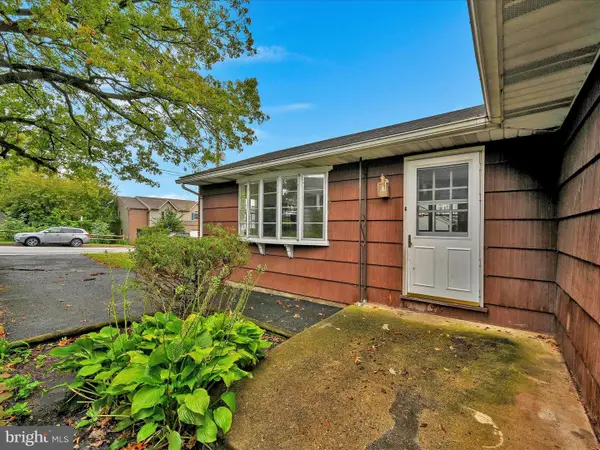 $247,000Active3 beds 1 baths1,678 sq. ft.
$247,000Active3 beds 1 baths1,678 sq. ft.Address Withheld By Seller, LANCASTER, PA 17603
MLS# PALA2077174Listed by: BERKSHIRE HATHAWAY HOMESERVICES HOMESALE REALTY - New
 $294,900Active4 beds 2 baths1,800 sq. ft.
$294,900Active4 beds 2 baths1,800 sq. ft.138 N Plum St, LANCASTER, PA 17602
MLS# PALA2077062Listed by: REALTY ONE GROUP UNLIMITED - Open Sun, 1 to 3pmNew
 $759,000Active8 beds 4 baths4,783 sq. ft.
$759,000Active8 beds 4 baths4,783 sq. ft.1001 Marietta Ave, LANCASTER, PA 17603
MLS# PALA2076316Listed by: MEEDCOR REALTY - New
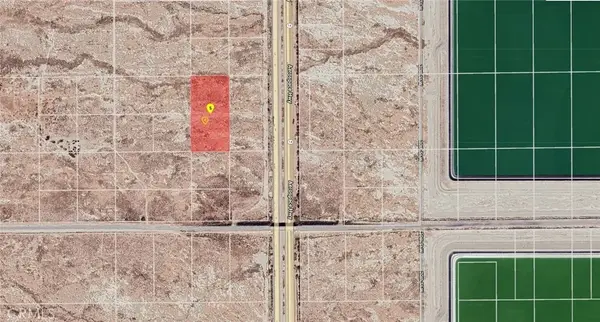 $25,000Active0 Acres
$25,000Active0 Acres0 W Avenue B-12+ 23rd St. W, Lancaster, CA 93536
MLS# PW25072069Listed by: FIRST TEAM REAL ESTATE - New
 $105,000Active4 beds 2 baths1,568 sq. ft.
$105,000Active4 beds 2 baths1,568 sq. ft.103 Jemfield Ct, LANCASTER, PA 17603
MLS# PALA2076966Listed by: ADVANCED REALTY SERVICES
