2012 Melody Ln, Lancaster, PA 17601
Local realty services provided by:Mountain Realty ERA Powered
2012 Melody Ln,Lancaster, PA 17601
$629,900
- 4 Beds
- 3 Baths
- 2,341 sq. ft.
- Single family
- Active
Listed by: gretchen t. raad
Office: berkshire hathaway homeservices homesale realty
MLS#:PALA2068580
Source:BRIGHTMLS
Price summary
- Price:$629,900
- Price per sq. ft.:$269.07
About this home
Welcome Home to the Bennington – Where Family, Comfort & Style Meet
Discover the perfect blend of charm, functionality, and modern living in this stunning new construction Bennington floor plan, designed with today’s busy family in mind. Offering 4 spacious bedrooms, 2.5 bathrooms, and 2,341 sq. ft. of thoughtfully designed space, this home is ready to grow with you.
From the moment you arrive, the charming farmhouse curb appeal will steal your heart. Step inside and be greeted by an open floor plan that’s as ideal for family movie nights as it is for hosting holiday gatherings. The cozy natural gas fireplace anchors the living space, creating a warm and inviting atmosphere year-round.
The chef-inspired kitchen features an oversized island, quartz countertops, and a walk-in pantry perfect for stashing snacks and meal-prep essentials. Flow seamlessly into the full dining room, where weeknight dinners and weekend brunches become cherished traditions. Need a quiet space to work or study? The first-floor office offers privacy and productivity without sacrificing style.
Upstairs, retreat to your luxurious owner’s suite with a spa-like bathroom that includes double sinks, elegant ceramic tile flooring, a ceramic tile shower, and a generous walk-in closet to keep everything organized. Three additional bedrooms ensure there’s room for everyone—and everything.
The home also features an unfinished basement, ready to become a future playroom, gym, or home theater—whatever your family dreams up.
Set against the picturesque backdrop of the Overlook Golf Course, this property offers scenic views and peaceful living, just minutes from both the bustling energy of Lancaster City and the quaint charm of Lititz. Enjoy quick access to top-rated schools, shopping, dining, and recreation—everything your family needs is just around the corner.
A 2-car garage, durable construction, and timeless finishes make this a home that not only looks beautiful, but lives beautifully.
Don’t miss your opportunity to plant roots in a home designed to grow with you. Schedule your tour of the Bennington today and experience a new kind of everyday living.
Contact an agent
Home facts
- Year built:2025
- Listing ID #:PALA2068580
- Added:262 day(s) ago
- Updated:January 11, 2026 at 02:42 PM
Rooms and interior
- Bedrooms:4
- Total bathrooms:3
- Full bathrooms:2
- Half bathrooms:1
- Living area:2,341 sq. ft.
Heating and cooling
- Cooling:Central A/C
- Heating:Electric, Heat Pump(s)
Structure and exterior
- Year built:2025
- Building area:2,341 sq. ft.
- Lot area:0.37 Acres
Utilities
- Water:Public
- Sewer:Public Sewer
Finances and disclosures
- Price:$629,900
- Price per sq. ft.:$269.07
- Tax amount:$1,094 (2024)
New listings near 2012 Melody Ln
- Coming Soon
 $349,900Coming Soon4 beds 2 baths
$349,900Coming Soon4 beds 2 baths509 Oak Grove Dr, LANCASTER, PA 17601
MLS# PALA2081678Listed by: RE/MAX EVOLVED - Coming Soon
 $365,000Coming Soon5 beds 2 baths
$365,000Coming Soon5 beds 2 baths806 N Shippen St, LANCASTER, PA 17602
MLS# PALA2081674Listed by: KELLER WILLIAMS ELITE - Open Sun, 1 to 3pmNew
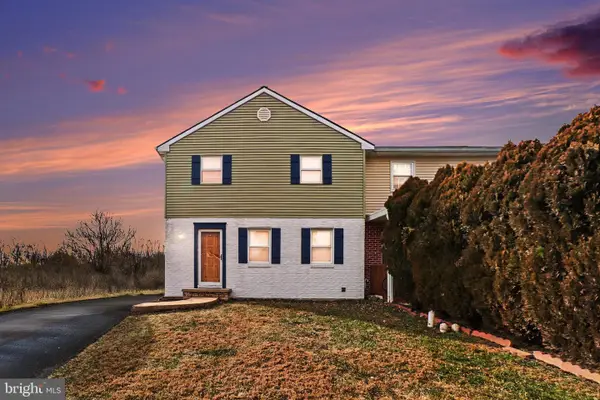 $299,000Active4 beds 2 baths1,925 sq. ft.
$299,000Active4 beds 2 baths1,925 sq. ft.438 Larkspur Loop, LANCASTER, PA 17602
MLS# PALA2081670Listed by: KELLER WILLIAMS KEYSTONE REALTY - New
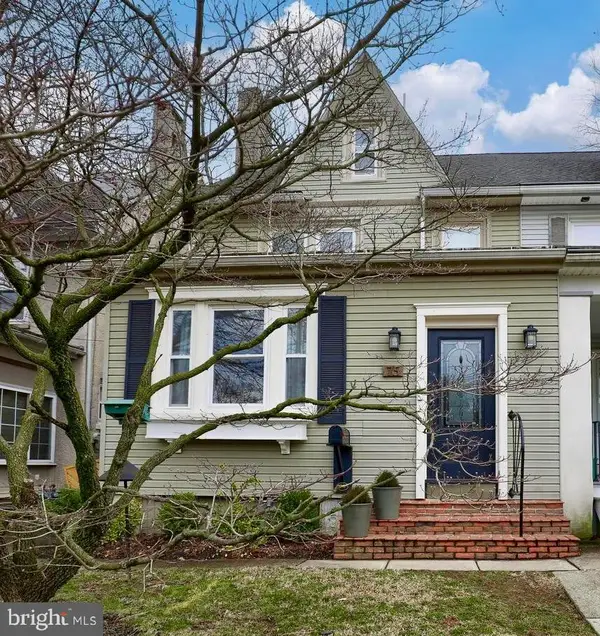 $350,000Active2 beds 3 baths1,670 sq. ft.
$350,000Active2 beds 3 baths1,670 sq. ft.75 Spencer Ave, LANCASTER, PA 17603
MLS# PALA2081594Listed by: COLDWELL BANKER REALTY - New
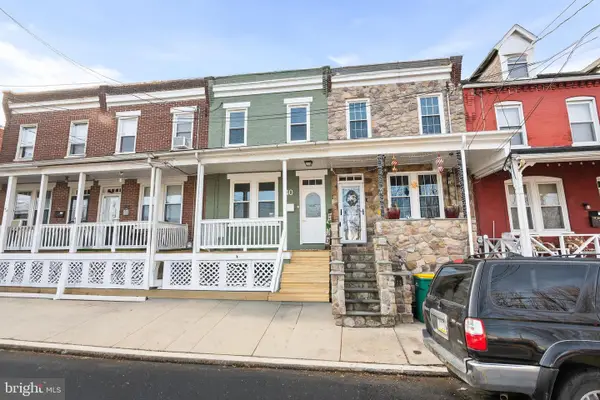 $220,000Active3 beds 2 baths1,162 sq. ft.
$220,000Active3 beds 2 baths1,162 sq. ft.40 Laurel St, LANCASTER, PA 17603
MLS# PALA2081598Listed by: EXP REALTY, LLC - New
 $484,900Active4 beds 3 baths2,308 sq. ft.
$484,900Active4 beds 3 baths2,308 sq. ft.421 Longmeadow Rd, LANCASTER, PA 17601
MLS# PALA2081498Listed by: RE/MAX EVOLVED - New
 $337,500Active5 beds 2 baths2,520 sq. ft.
$337,500Active5 beds 2 baths2,520 sq. ft.2093 New Danville Pike, LANCASTER, PA 17603
MLS# PALA2081584Listed by: COLDWELL BANKER REALTY - New
 $324,900Active4 beds 2 baths1,661 sq. ft.
$324,900Active4 beds 2 baths1,661 sq. ft.681 Baumgardner Rd, LANCASTER, PA 17603
MLS# PALA2081608Listed by: HAWKSTONE REAL ESTATE LLC - New
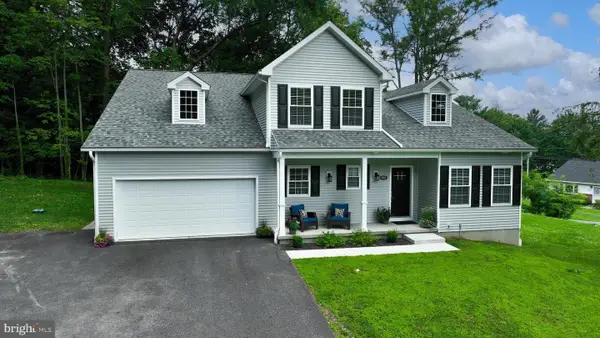 $685,000Active4 beds 4 baths2,722 sq. ft.
$685,000Active4 beds 4 baths2,722 sq. ft.2312 Raleigh Dr, LANCASTER, PA 17601
MLS# PALA2081622Listed by: LUSK & ASSOCIATES SOTHEBY'S INTERNATIONAL REALTY - New
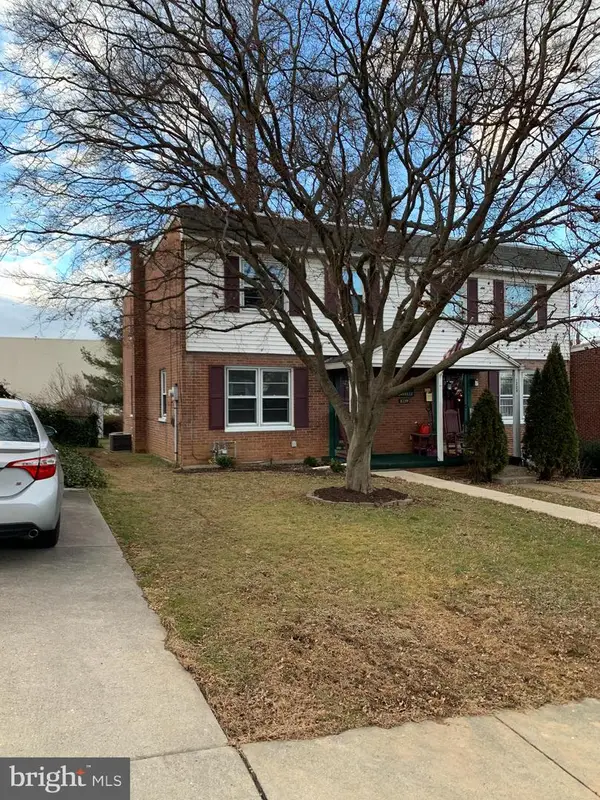 $245,000Active3 beds 1 baths1,160 sq. ft.
$245,000Active3 beds 1 baths1,160 sq. ft.1231 High St, LANCASTER, PA 17603
MLS# PALA2081624Listed by: KELLER WILLIAMS ELITE
